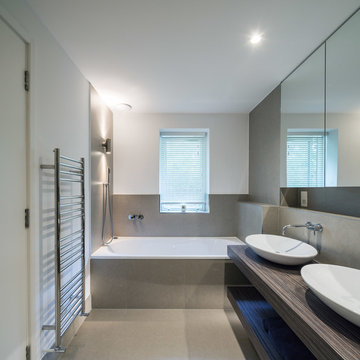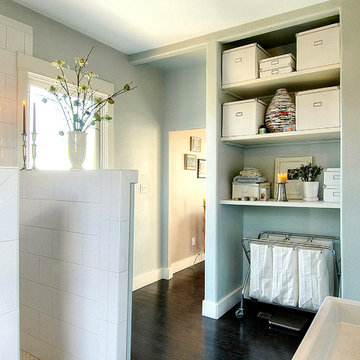Idées déco de salles de bain avec un placard sans porte et placards
Trier par :
Budget
Trier par:Populaires du jour
81 - 100 sur 15 178 photos
1 sur 3
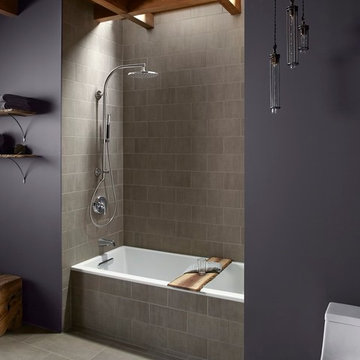
Idée de décoration pour une douche en alcôve principale design en bois brun de taille moyenne avec un placard sans porte, WC à poser, un mur gris et un sol en carrelage de porcelaine.

Inspiration pour une salle de bain principale rustique en bois vieilli avec un lavabo encastré, un placard sans porte, une baignoire indépendante, WC suspendus et un mur blanc.

Inspiration pour une salle d'eau marine de taille moyenne avec un lavabo posé, un placard sans porte, des portes de placard blanches, un mur blanc, un carrelage blanc, un sol en carrelage de terre cuite, un plan de toilette en quartz modifié, un sol blanc et un plan de toilette gris.
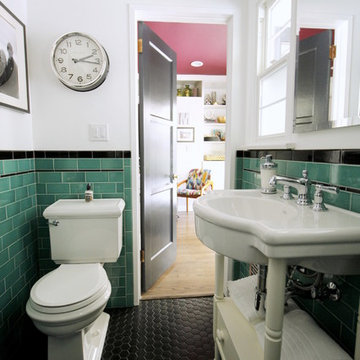
This vintage style bathroom was inspired by it's 1930's art deco roots. The goal was to recreate a space that felt like it was original. With lighting from Rejuvenation, tile from B&W tile and Kohler fixtures, this is a small bathroom that packs a design punch. Interior Designer- Marilynn Taylor Interiors, Contractor- Allison Allain, Plumb Crazy Contracting.
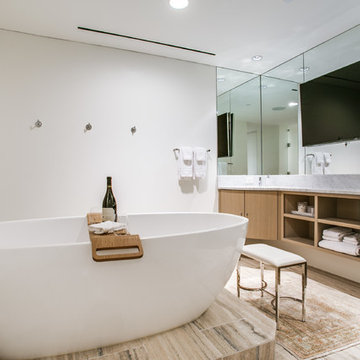
Modern Bath with Custom Cabinetry, Walker Zanger Tivoli Striato Tile, Marble Counters, and Freestanding Tub.
Cette photo montre une douche en alcôve principale tendance avec un plan de toilette en marbre, une baignoire indépendante et un placard sans porte.
Cette photo montre une douche en alcôve principale tendance avec un plan de toilette en marbre, une baignoire indépendante et un placard sans porte.
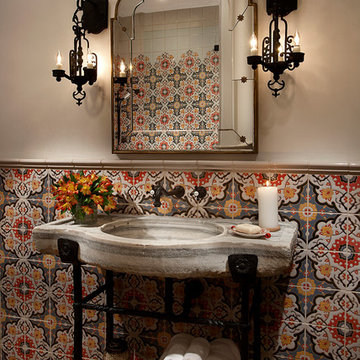
Cette photo montre une salle d'eau méditerranéenne de taille moyenne avec un plan vasque, un carrelage multicolore, un mur beige, un placard sans porte, mosaïque, un sol en carrelage de céramique et un plan de toilette en béton.
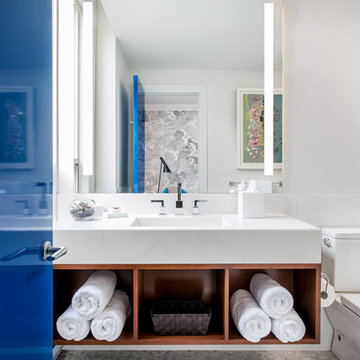
Jill Greaves Design Contemporary Bathroom with integrated stone stone sink, floating walnut cabinet, tall back-lit mirror, and high-gloss lacquer door.
Photography: Gillian Jackson
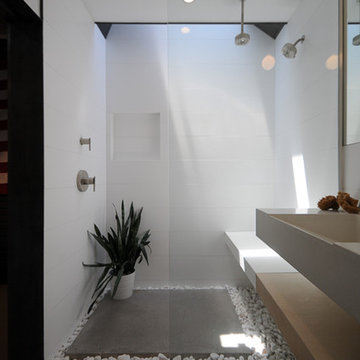
Exemple d'une petite salle d'eau moderne en bois clair avec une grande vasque, un placard sans porte, un plan de toilette en béton, une douche à l'italienne, un carrelage blanc, un mur blanc et sol en béton ciré.
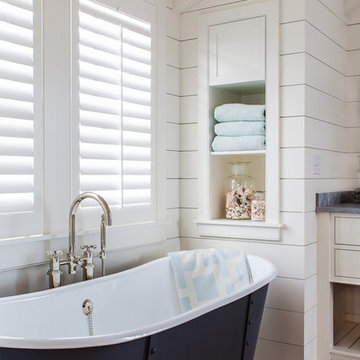
Nantucket Architectural Photography
Exemple d'une grande salle de bain principale bord de mer avec des portes de placard blanches, une baignoire indépendante, un carrelage blanc, des carreaux de céramique, un mur blanc, parquet clair et un placard sans porte.
Exemple d'une grande salle de bain principale bord de mer avec des portes de placard blanches, une baignoire indépendante, un carrelage blanc, des carreaux de céramique, un mur blanc, parquet clair et un placard sans porte.
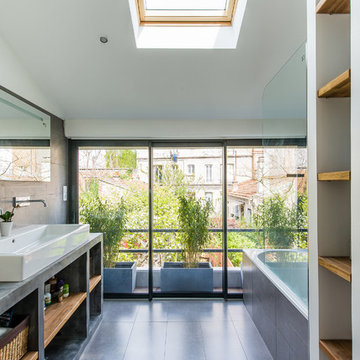
christelle Serres-Chabrier ; guillaume Leblanc
Idées déco pour une salle de bain principale scandinave avec une grande vasque, un placard sans porte, un plan de toilette en béton, une baignoire posée, un mur blanc et un sol en ardoise.
Idées déco pour une salle de bain principale scandinave avec une grande vasque, un placard sans porte, un plan de toilette en béton, une baignoire posée, un mur blanc et un sol en ardoise.
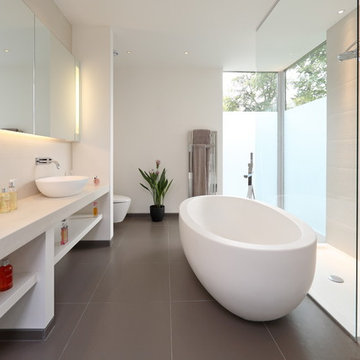
Nerida Howard
Cette image montre une salle de bain design avec une vasque, un placard sans porte, des portes de placard blanches, une baignoire indépendante, une douche ouverte, un carrelage blanc, un mur blanc et aucune cabine.
Cette image montre une salle de bain design avec une vasque, un placard sans porte, des portes de placard blanches, une baignoire indépendante, une douche ouverte, un carrelage blanc, un mur blanc et aucune cabine.
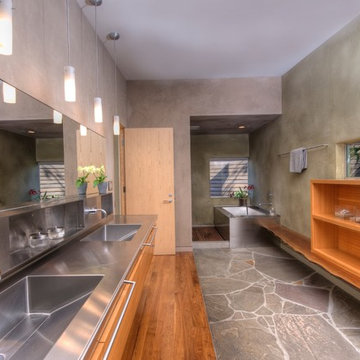
Cheng Design
Réalisation d'une salle de bain minimaliste en bois brun avec un lavabo intégré, un placard sans porte, un plan de toilette en acier inoxydable, un mur gris et une baignoire encastrée.
Réalisation d'une salle de bain minimaliste en bois brun avec un lavabo intégré, un placard sans porte, un plan de toilette en acier inoxydable, un mur gris et une baignoire encastrée.

This 3200 square foot home features a maintenance free exterior of LP Smartside, corrugated aluminum roofing, and native prairie landscaping. The design of the structure is intended to mimic the architectural lines of classic farm buildings. The outdoor living areas are as important to this home as the interior spaces; covered and exposed porches, field stone patios and an enclosed screen porch all offer expansive views of the surrounding meadow and tree line.
The home’s interior combines rustic timbers and soaring spaces which would have traditionally been reserved for the barn and outbuildings, with classic finishes customarily found in the family homestead. Walls of windows and cathedral ceilings invite the outdoors in. Locally sourced reclaimed posts and beams, wide plank white oak flooring and a Door County fieldstone fireplace juxtapose with classic white cabinetry and millwork, tongue and groove wainscoting and a color palate of softened paint hues, tiles and fabrics to create a completely unique Door County homestead.
Mitch Wise Design, Inc.
Richard Steinberger Photography
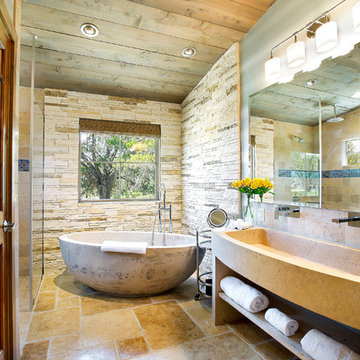
Both the stone bathtub and sink were imported from China. The flooring is scored and stained concrete - not stone!
Idée de décoration pour une salle de bain principale chalet avec une grande vasque, un placard sans porte, une baignoire indépendante, une douche à l'italienne, un carrelage beige, un carrelage de pierre et sol en béton ciré.
Idée de décoration pour une salle de bain principale chalet avec une grande vasque, un placard sans porte, une baignoire indépendante, une douche à l'italienne, un carrelage beige, un carrelage de pierre et sol en béton ciré.
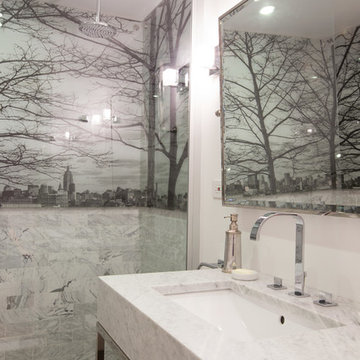
Bathroom designed by Studio Bichara S.r.l. Newform fixtures provided by Minimal USA
Photo by: www.federicarlet.com
Exemple d'une salle de bain tendance avec un lavabo encastré, un placard sans porte, une douche ouverte, un carrelage gris, aucune cabine et du carrelage bicolore.
Exemple d'une salle de bain tendance avec un lavabo encastré, un placard sans porte, une douche ouverte, un carrelage gris, aucune cabine et du carrelage bicolore.
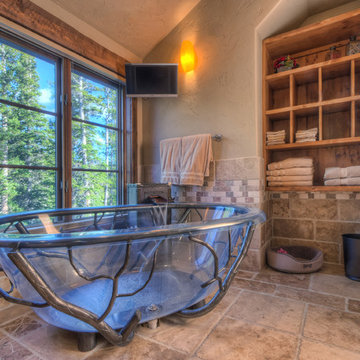
Suzanne Allen, Allen-Guerra Architecture & Interiors
www.allen-guerra.com
Custom tub designed by Suzanne Allen and fabricated by Dean Morgan along with Mark Bookman. Mining sluce designed faucet by Suzanne Allen & Ethan Guerra. Faucet fabricated by Ethan Guerra and Mark Bookman.
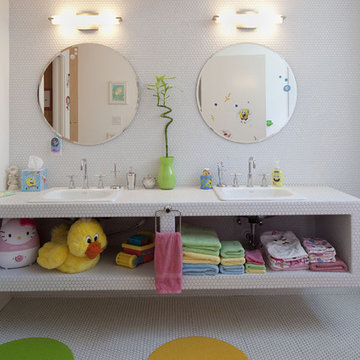
Inspiration pour une salle de bain design de taille moyenne pour enfant avec mosaïque, un plan de toilette en carrelage, un carrelage blanc, un placard sans porte, des portes de placard blanches, un mur blanc, un sol en carrelage de terre cuite et un lavabo posé.
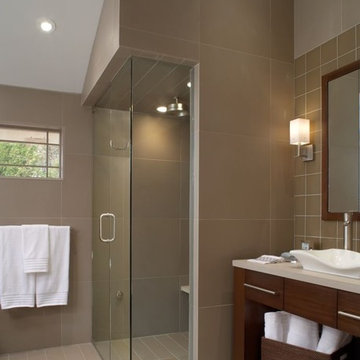
© photo by bethsingerphotographer.com
Idée de décoration pour une salle de bain design avec un placard sans porte, une douche à l'italienne, un carrelage marron et une vasque.
Idée de décoration pour une salle de bain design avec un placard sans porte, une douche à l'italienne, un carrelage marron et une vasque.
Idées déco de salles de bain avec un placard sans porte et placards
5
