Idées déco de salles de bain avec un placard sans porte et placards
Trier par :
Budget
Trier par:Populaires du jour
161 - 180 sur 15 178 photos
1 sur 3

Exemple d'une grande salle de bain principale industrielle en bois foncé avec une grande vasque, un placard sans porte, un plan de toilette en quartz modifié, un carrelage gris, des carreaux de porcelaine, un sol en carrelage de porcelaine et un mur gris.
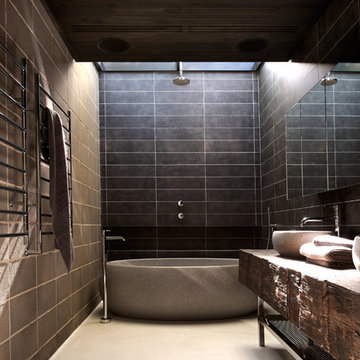
Interchangeable natural elements and an inherent focus on indoor /outdoor living were the core design pillars of the Elm & Willow house project. Encompassing the pure tranquility and earthy palette of the surrounding environment, the bathroom featuring apaiser bathware is the sanctuary of the home. Featuring apaiser Lotus Bath and Lotus Basin in a custom finish.
Photo Credit: Earl Carter

Photography by:
Adeline Ray Design Studio
Exemple d'une petite salle d'eau chic avec un placard sans porte, des portes de placard blanches, un plan de toilette en marbre, une douche ouverte, un carrelage blanc, mosaïque, un sol en carrelage de céramique, WC à poser, un lavabo encastré, un mur beige, un sol blanc et aucune cabine.
Exemple d'une petite salle d'eau chic avec un placard sans porte, des portes de placard blanches, un plan de toilette en marbre, une douche ouverte, un carrelage blanc, mosaïque, un sol en carrelage de céramique, WC à poser, un lavabo encastré, un mur beige, un sol blanc et aucune cabine.
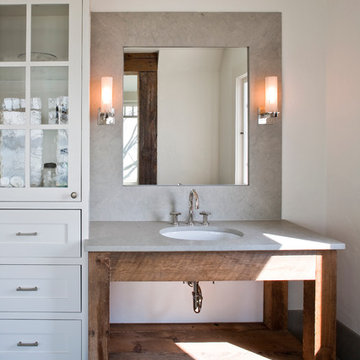
Photo: Michele Scotto Trani | Sequined Asphault Studio
Aménagement d'une salle de bain bord de mer en bois vieilli avec un lavabo encastré, un mur blanc, un placard sans porte et un plan de toilette gris.
Aménagement d'une salle de bain bord de mer en bois vieilli avec un lavabo encastré, un mur blanc, un placard sans porte et un plan de toilette gris.
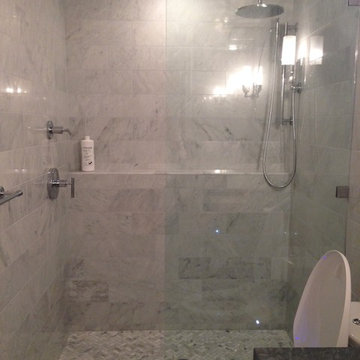
Bath remodel
Cette image montre une petite salle d'eau traditionnelle avec un lavabo encastré, un placard sans porte, un plan de toilette en marbre, une douche ouverte, WC à poser, un carrelage gris, un carrelage de pierre, un mur gris et un sol en marbre.
Cette image montre une petite salle d'eau traditionnelle avec un lavabo encastré, un placard sans porte, un plan de toilette en marbre, une douche ouverte, WC à poser, un carrelage gris, un carrelage de pierre, un mur gris et un sol en marbre.
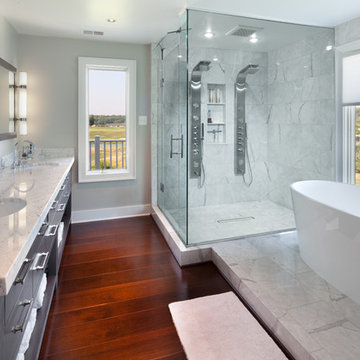
©Morgan Howarth Photography
Idées déco pour une salle de bain classique avec un lavabo encastré, un placard sans porte, des portes de placard grises, un plan de toilette en marbre, une baignoire indépendante, une douche double et un carrelage gris.
Idées déco pour une salle de bain classique avec un lavabo encastré, un placard sans porte, des portes de placard grises, un plan de toilette en marbre, une baignoire indépendante, une douche double et un carrelage gris.
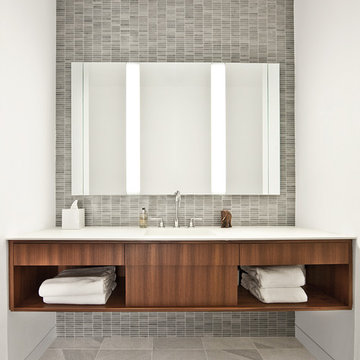
Architecture by Vinci | Hamp Architects, Inc.
Interiors by Stephanie Wohlner Design.
Lighting by Lux Populi.
Construction by Goldberg General Contracting, Inc.
Photos by Eric Hausman.

The goal of this project was to build a house that would be energy efficient using materials that were both economical and environmentally conscious. Due to the extremely cold winter weather conditions in the Catskills, insulating the house was a primary concern. The main structure of the house is a timber frame from an nineteenth century barn that has been restored and raised on this new site. The entirety of this frame has then been wrapped in SIPs (structural insulated panels), both walls and the roof. The house is slab on grade, insulated from below. The concrete slab was poured with a radiant heating system inside and the top of the slab was polished and left exposed as the flooring surface. Fiberglass windows with an extremely high R-value were chosen for their green properties. Care was also taken during construction to make all of the joints between the SIPs panels and around window and door openings as airtight as possible. The fact that the house is so airtight along with the high overall insulatory value achieved from the insulated slab, SIPs panels, and windows make the house very energy efficient. The house utilizes an air exchanger, a device that brings fresh air in from outside without loosing heat and circulates the air within the house to move warmer air down from the second floor. Other green materials in the home include reclaimed barn wood used for the floor and ceiling of the second floor, reclaimed wood stairs and bathroom vanity, and an on-demand hot water/boiler system. The exterior of the house is clad in black corrugated aluminum with an aluminum standing seam roof. Because of the extremely cold winter temperatures windows are used discerningly, the three largest windows are on the first floor providing the main living areas with a majestic view of the Catskill mountains.
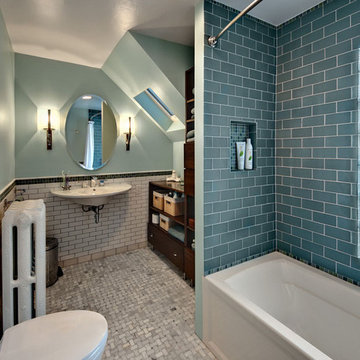
Photography by Mark Ehlen - Ehlen Creative
Questions about this space? Contact Christine Nelson at
Christine Nelson Design cnelsondesign@earthlink.net

Designer: False Creek Design Group
Photographer: Ema Peter
Cette photo montre une grande salle de bain principale tendance avec un placard sans porte, des portes de placard grises, une douche d'angle, un carrelage beige, des carreaux de porcelaine, un mur beige, un sol en carrelage de porcelaine, une grande vasque et un plan de toilette en quartz modifié.
Cette photo montre une grande salle de bain principale tendance avec un placard sans porte, des portes de placard grises, une douche d'angle, un carrelage beige, des carreaux de porcelaine, un mur beige, un sol en carrelage de porcelaine, une grande vasque et un plan de toilette en quartz modifié.

Cette image montre une grande douche en alcôve principale design en bois brun avec une vasque, un mur blanc, un sol en carrelage de céramique, un placard sans porte, un carrelage vert, un carrelage blanc, un carrelage en pâte de verre et un plan de toilette en quartz modifié.

Exemple d'une petite salle de bain scandinave avec un placard sans porte, des portes de placard blanches, un carrelage beige, des carreaux de céramique, un mur blanc, carreaux de ciment au sol, un lavabo posé, un plan de toilette en stratifié, un plan de toilette blanc, du carrelage bicolore, meuble simple vasque et meuble-lavabo suspendu.

Trendy bathroom with open shower.
Crafted tape with copper pipes made onsite
Ciment spanish floor tiles
Réalisation d'une salle de bain urbaine de taille moyenne avec un placard sans porte, une douche ouverte, un mur gris, carreaux de ciment au sol, un sol gris, aucune cabine et une grande vasque.
Réalisation d'une salle de bain urbaine de taille moyenne avec un placard sans porte, une douche ouverte, un mur gris, carreaux de ciment au sol, un sol gris, aucune cabine et une grande vasque.

Douglas Frost
Idée de décoration pour une petite salle de bain bohème en bois brun avec un lavabo suspendu, un placard sans porte, un carrelage blanc, un carrelage métro, un mur blanc, sol en béton ciré et une douche à l'italienne.
Idée de décoration pour une petite salle de bain bohème en bois brun avec un lavabo suspendu, un placard sans porte, un carrelage blanc, un carrelage métro, un mur blanc, sol en béton ciré et une douche à l'italienne.
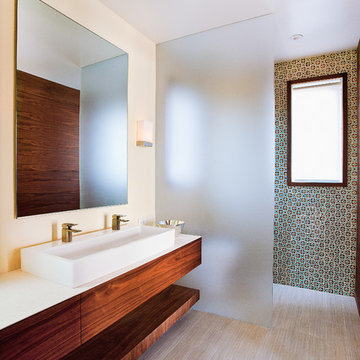
classic + modern style | large estate property
ocean & mountain view home above the pacific coast.
Idée de décoration pour une salle de bain design en bois foncé avec une grande vasque, un placard sans porte et un carrelage multicolore.
Idée de décoration pour une salle de bain design en bois foncé avec une grande vasque, un placard sans porte et un carrelage multicolore.
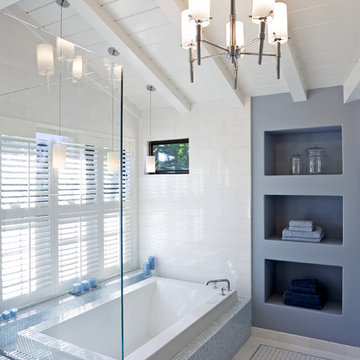
Martinkovic Milford Architects services the San Francisco Bay Area. Learn more about our specialties and past projects at: www.martinkovicmilford.com/houzz
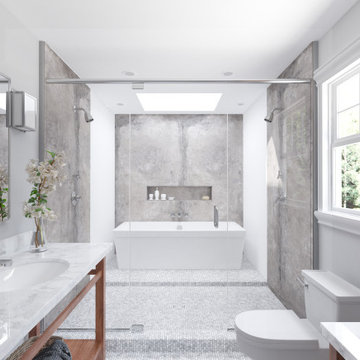
Modernes Design trifft auf zeitlose Eleganz ✨ Unsere „Design Beton“ Dekorplatte im fugenlosen Stil, zeigt eindrucksvoll wie Räume zu wahren Meisterwerken transformiert werden können ? Erwecken Sie Ihr Badezimmer zum Leben! Die 'Design Beton' Dekorplatte fügt sich nahtlos in verschiedenste Stilrichtungen ein und verleiht jedem Raum eine ganz besondere Atmosphäre. Jetzt auf unseren Webshop erhältlich

The combination of light colours, natural materials and natural light from the skylight creates a beautiful and calming atmosphere. The light and airy feel of this bathroom design is perfect for small spaces, as it creates the illusion of more room.

Дизайн проект квартиры площадью 65 м2
Exemple d'une salle de bain principale et grise et blanche tendance de taille moyenne avec un placard sans porte, des portes de placard marrons, une baignoire encastrée, un combiné douche/baignoire, WC suspendus, un carrelage blanc, des carreaux de céramique, un mur blanc, un sol en carrelage de céramique, une vasque, un plan de toilette en marbre, un sol blanc, aucune cabine, un plan de toilette gris, une fenêtre, meuble simple vasque, meuble-lavabo suspendu et du papier peint.
Exemple d'une salle de bain principale et grise et blanche tendance de taille moyenne avec un placard sans porte, des portes de placard marrons, une baignoire encastrée, un combiné douche/baignoire, WC suspendus, un carrelage blanc, des carreaux de céramique, un mur blanc, un sol en carrelage de céramique, une vasque, un plan de toilette en marbre, un sol blanc, aucune cabine, un plan de toilette gris, une fenêtre, meuble simple vasque, meuble-lavabo suspendu et du papier peint.

Small bathroom spaces without windows can present a design challenge. Our solution included selecting a beautiful aspen tree wall mural that makes it feel as if you are looking out a window. To keep things light and airy we created a custom natural cedar floating vanity, gold fixtures, and a light green tiled feature wall in the shower.
Idées déco de salles de bain avec un placard sans porte et placards
9