Idées déco de salles de bain avec un plafond décaissé
Trier par :
Budget
Trier par:Populaires du jour
61 - 80 sur 560 photos
1 sur 3
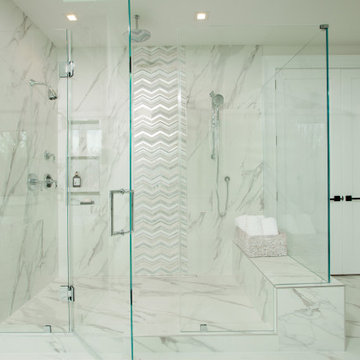
Cette photo montre une très grande salle de bain principale chic avec un placard à porte plane, des portes de placard blanches, une baignoire indépendante, une douche d'angle, un carrelage blanc, du carrelage en marbre, un sol en marbre, un plan de toilette en quartz modifié, une cabine de douche à porte battante, un plan de toilette gris, un banc de douche, meuble simple vasque, meuble-lavabo suspendu et un plafond décaissé.

A true classic bathroom!
Idée de décoration pour une salle de bain design de taille moyenne avec un placard en trompe-l'oeil, des portes de placard grises, WC à poser, un carrelage blanc, du carrelage en marbre, un mur blanc, un sol en marbre, un lavabo encastré, un plan de toilette en marbre, un sol beige, une cabine de douche à porte battante, un plan de toilette blanc, une niche, meuble double vasque, meuble-lavabo encastré, un plafond décaissé et du papier peint.
Idée de décoration pour une salle de bain design de taille moyenne avec un placard en trompe-l'oeil, des portes de placard grises, WC à poser, un carrelage blanc, du carrelage en marbre, un mur blanc, un sol en marbre, un lavabo encastré, un plan de toilette en marbre, un sol beige, une cabine de douche à porte battante, un plan de toilette blanc, une niche, meuble double vasque, meuble-lavabo encastré, un plafond décaissé et du papier peint.
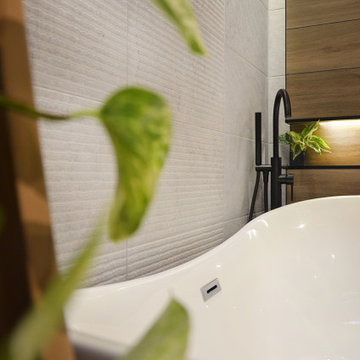
Inspiration pour une petite salle de bain design pour enfant avec des portes de placard grises, une baignoire indépendante, un combiné douche/baignoire, WC suspendus, un carrelage gris, des carreaux de céramique, un mur gris, un sol en carrelage de céramique, une vasque, un plan de toilette en carrelage, un sol gris, aucune cabine, un plan de toilette marron, meuble simple vasque, meuble-lavabo suspendu et un plafond décaissé.
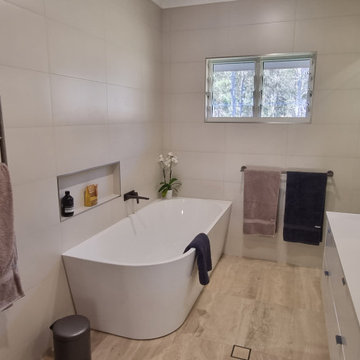
We took this tired old bathroom that was very cramped for room and rearranged the layout and swapped a door for a cavity slider giving it a lot more room and better access. The toilet was way down a long hallway with lots of space wasted, we moved the toilet so we could add a shower where the toilet used to be, the client wanted the toilet in a separate space still. The client is thrilled with the finished job.
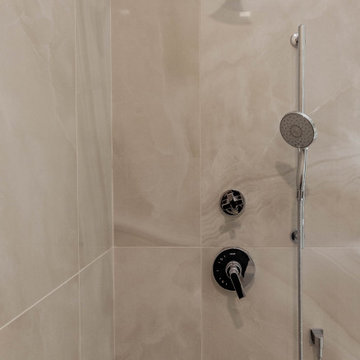
These two en suite master bathrooms are a perfect place to unwind and relax. Both rooms have been remodeled to be distinct and to suit both of our client's needs and tastes.
The first bathroom showcases a large deep overmount jetted tub with surrounding deck, deck mounted tub filler and hand shower, a vanity area and water closet. Alluring Mother of Pearl mosaic tile shimmers in the arched recessed window area, side splashes of tub, as well as on the full height of the walls on the vanity side. Large format Nolita Ambra tile was installed on the floor as well as on apron of the tub deck. Beautiful Taj Mahal quartzite vanity tops on painted existing cabinetry bring together the various finishes in the bathroom.
In the adjoining room there is a walk-in shower, vanity, and water closet. The Large 24x48 Nolita tile is the focal point and absolutely stunning. The tile has been installed on the floor as well as on the walls inside the shower up to the high ceiling. The grandeur of the walk-in shower is magnificently elegant and makes one feel like they are in a 5-Star resort and spa.
Check out more projects like this one on our website:
https://stoneunlimited.net/
#stoneunlimited
#stoneunlimited kitchen and bath
#stoneunlimited kitchen and bath remodeling
#stoneunlimited bath
#stoneunlimited remodel
#stoneunlimited master bath remodel
#bathroom remodel
#master bathroom remodel
#kitchen remodel
#bathroomdesign
#bathrooms
#bathroom
#remodel
#remodeling
#remodelling
#remodelingcontractors
#bathroom renovation
#bathroom make over
#neutral
#tiles
#Walkinshower
#shower
#quartz
#quartzcountertops
#silestone
#deltafaucets
#bathroom cabinets
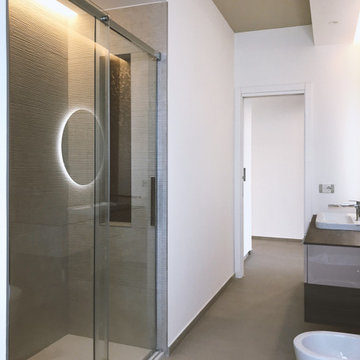
Bagno principale. Vista della doccia walk-in 140x80 con nicchia integrata e ribassamento con stirpo-led integrata.
Cette image montre une salle d'eau minimaliste de taille moyenne avec un placard à porte plane, des portes de placard marrons, une douche à l'italienne, WC suspendus, un carrelage beige, des carreaux de porcelaine, un mur blanc, un sol en carrelage de porcelaine, une grande vasque, un plan de toilette en quartz modifié, un sol gris, une cabine de douche à porte battante, un plan de toilette blanc, meuble simple vasque, meuble-lavabo suspendu et un plafond décaissé.
Cette image montre une salle d'eau minimaliste de taille moyenne avec un placard à porte plane, des portes de placard marrons, une douche à l'italienne, WC suspendus, un carrelage beige, des carreaux de porcelaine, un mur blanc, un sol en carrelage de porcelaine, une grande vasque, un plan de toilette en quartz modifié, un sol gris, une cabine de douche à porte battante, un plan de toilette blanc, meuble simple vasque, meuble-lavabo suspendu et un plafond décaissé.
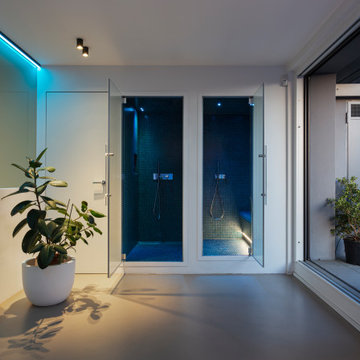
zona relax spa con area doccia e area bagno turco, rivestimento in mosaico di Appiani, cromoterapia,
porta finestra scorrevole verso il terrazzo.
pavimento in resina kerakoll 06. A sinistra vetro fisso satinato di divisione con zona giorno e scala, con linea led rgb.
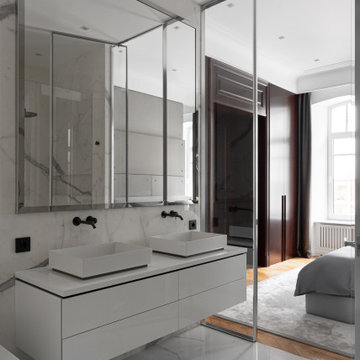
Exemple d'une grande salle de bain principale chic avec un placard à porte plane, des portes de placard blanches, une baignoire indépendante, une douche d'angle, WC suspendus, un carrelage blanc, des carreaux de porcelaine, un mur blanc, un sol en carrelage de porcelaine, un lavabo posé, un plan de toilette en stratifié, un sol blanc, une cabine de douche à porte battante, un plan de toilette blanc, meuble double vasque, meuble-lavabo suspendu et un plafond décaissé.
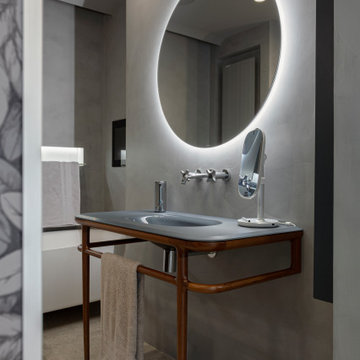
Bagno 2 - bagno interamente rivestito in microcemento colore grigio e pavimento in pietra vicentina. Vasca free standing, termoarredo incassato, luci emozionali da incasso. Sopra la vasca, ribassamento con cromoterapia.
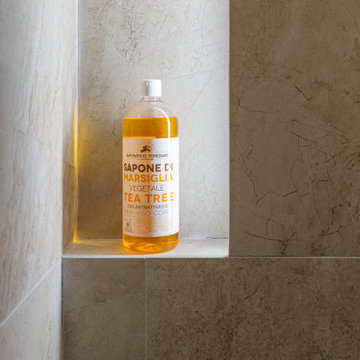
Bagno completamente rivestito in gres porcellanato. L'effetto sabbioso delle piastrelle viene messo a contrasto con la rubinetteria cromata creando interessanti giochi di luce.

Recreational Room
Cette image montre une très grande salle de bain principale minimaliste avec un placard à porte plane, des portes de placard grises, une baignoire d'angle, une douche double, un bidet, un carrelage blanc, des carreaux de céramique, un mur gris, un sol en marbre, un lavabo suspendu, un plan de toilette en onyx, un sol blanc, une cabine de douche à porte battante, un plan de toilette blanc, un banc de douche, meuble simple vasque, meuble-lavabo encastré, un plafond décaissé et du lambris.
Cette image montre une très grande salle de bain principale minimaliste avec un placard à porte plane, des portes de placard grises, une baignoire d'angle, une douche double, un bidet, un carrelage blanc, des carreaux de céramique, un mur gris, un sol en marbre, un lavabo suspendu, un plan de toilette en onyx, un sol blanc, une cabine de douche à porte battante, un plan de toilette blanc, un banc de douche, meuble simple vasque, meuble-lavabo encastré, un plafond décaissé et du lambris.

Das Kunststoffenster wurde ein wenig überarbeitet und Aufgehübscht, so daß der unschöne Kellerschacht nicht mehr zu sehen ist.
Inspiration pour un très grand sauna chalet avec un placard à porte plane, des portes de placard marrons, un bain bouillonnant, une douche à l'italienne, WC séparés, un carrelage vert, des carreaux de céramique, un mur rouge, un sol en calcaire, une grande vasque, un plan de toilette en granite, un sol multicolore, une cabine de douche à porte battante, un plan de toilette marron, un banc de douche, meuble simple vasque, meuble-lavabo suspendu, un plafond décaissé et un mur en pierre.
Inspiration pour un très grand sauna chalet avec un placard à porte plane, des portes de placard marrons, un bain bouillonnant, une douche à l'italienne, WC séparés, un carrelage vert, des carreaux de céramique, un mur rouge, un sol en calcaire, une grande vasque, un plan de toilette en granite, un sol multicolore, une cabine de douche à porte battante, un plan de toilette marron, un banc de douche, meuble simple vasque, meuble-lavabo suspendu, un plafond décaissé et un mur en pierre.

This new home was built on an old lot in Dallas, TX in the Preston Hollow neighborhood. The new home is a little over 5,600 sq.ft. and features an expansive great room and a professional chef’s kitchen. This 100% brick exterior home was built with full-foam encapsulation for maximum energy performance. There is an immaculate courtyard enclosed by a 9' brick wall keeping their spool (spa/pool) private. Electric infrared radiant patio heaters and patio fans and of course a fireplace keep the courtyard comfortable no matter what time of year. A custom king and a half bed was built with steps at the end of the bed, making it easy for their dog Roxy, to get up on the bed. There are electrical outlets in the back of the bathroom drawers and a TV mounted on the wall behind the tub for convenience. The bathroom also has a steam shower with a digital thermostatic valve. The kitchen has two of everything, as it should, being a commercial chef's kitchen! The stainless vent hood, flanked by floating wooden shelves, draws your eyes to the center of this immaculate kitchen full of Bluestar Commercial appliances. There is also a wall oven with a warming drawer, a brick pizza oven, and an indoor churrasco grill. There are two refrigerators, one on either end of the expansive kitchen wall, making everything convenient. There are two islands; one with casual dining bar stools, as well as a built-in dining table and another for prepping food. At the top of the stairs is a good size landing for storage and family photos. There are two bedrooms, each with its own bathroom, as well as a movie room. What makes this home so special is the Casita! It has its own entrance off the common breezeway to the main house and courtyard. There is a full kitchen, a living area, an ADA compliant full bath, and a comfortable king bedroom. It’s perfect for friends staying the weekend or in-laws staying for a month.

Mater bathroom complete high-end renovation by Americcan Home Improvement, Inc.
Exemple d'une grande salle de bain principale moderne en bois clair et bois avec un placard avec porte à panneau surélevé, une baignoire indépendante, une douche d'angle, un carrelage blanc, un carrelage imitation parquet, un mur blanc, un sol en marbre, un lavabo intégré, un plan de toilette en marbre, un sol noir, une cabine de douche à porte battante, un plan de toilette noir, un banc de douche, meuble double vasque, meuble-lavabo encastré et un plafond décaissé.
Exemple d'une grande salle de bain principale moderne en bois clair et bois avec un placard avec porte à panneau surélevé, une baignoire indépendante, une douche d'angle, un carrelage blanc, un carrelage imitation parquet, un mur blanc, un sol en marbre, un lavabo intégré, un plan de toilette en marbre, un sol noir, une cabine de douche à porte battante, un plan de toilette noir, un banc de douche, meuble double vasque, meuble-lavabo encastré et un plafond décaissé.
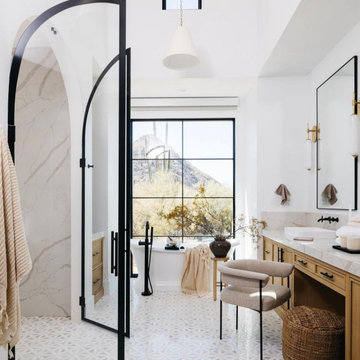
Cette image montre une grande douche en alcôve principale rustique avec un placard à porte shaker, des portes de placard marrons, une baignoire indépendante, WC séparés, un carrelage multicolore, des carreaux de céramique, un mur blanc, un sol en carrelage de céramique, un lavabo encastré, un plan de toilette en quartz modifié, un sol multicolore, une cabine de douche à porte battante, un plan de toilette multicolore, un banc de douche, meuble double vasque, meuble-lavabo encastré, un plafond décaissé et boiseries.

Adjacent to the spectacular soaking tub is the custom-designed glass shower enclosure, framed by smoke-colored wall and floor tile. Oak flooring and cabinetry blend easily with the teak ceiling soffit details. Architecture and interior design by Pierre Hoppenot, Studio PHH Architects.

Elegant master bedroom design.
Idée de décoration pour une très grande salle de bain minimaliste pour enfant avec un placard à porte plane, des portes de placard blanches, un bain bouillonnant, un espace douche bain, un bidet, un carrelage gris, des carreaux de béton, un mur gris, carreaux de ciment au sol, un lavabo posé, un plan de toilette en quartz modifié, un sol gris, une cabine de douche à porte coulissante, un plan de toilette blanc, une niche, meuble double vasque, meuble-lavabo sur pied, un plafond décaissé et du lambris.
Idée de décoration pour une très grande salle de bain minimaliste pour enfant avec un placard à porte plane, des portes de placard blanches, un bain bouillonnant, un espace douche bain, un bidet, un carrelage gris, des carreaux de béton, un mur gris, carreaux de ciment au sol, un lavabo posé, un plan de toilette en quartz modifié, un sol gris, une cabine de douche à porte coulissante, un plan de toilette blanc, une niche, meuble double vasque, meuble-lavabo sur pied, un plafond décaissé et du lambris.
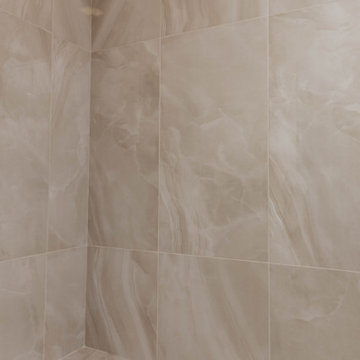
These two en suite master bathrooms are a perfect place to unwind and relax. Both rooms have been remodeled to be distinct and to suit both of our client's needs and tastes.
The first bathroom showcases a large deep overmount jetted tub with surrounding deck, deck mounted tub filler and hand shower, a vanity area and water closet. Alluring Mother of Pearl mosaic tile shimmers in the arched recessed window area, side splashes of tub, as well as on the full height of the walls on the vanity side. Large format Nolita Ambra tile was installed on the floor as well as on apron of the tub deck. Beautiful Taj Mahal quartzite vanity tops on painted existing cabinetry bring together the various finishes in the bathroom.
In the adjoining room there is a walk-in shower, vanity, and water closet. The Large 24x48 Nolita tile is the focal point and absolutely stunning. The tile has been installed on the floor as well as on the walls inside the shower up to the high ceiling. The grandeur of the walk-in shower is magnificently elegant and makes one feel like they are in a 5-Star resort and spa.
Check out more projects like this one on our website:
https://stoneunlimited.net/
#stoneunlimited
#stoneunlimited kitchen and bath
#stoneunlimited kitchen and bath remodeling
#stoneunlimited bath
#stoneunlimited remodel
#stoneunlimited master bath remodel
#bathroom remodel
#master bathroom remodel
#kitchen remodel
#bathroomdesign
#bathrooms
#bathroom
#remodel
#remodeling
#remodelling
#remodelingcontractors
#bathroom renovation
#bathroom make over
#neutral
#tiles
#Walkinshower
#shower
#quartz
#quartzcountertops
#silestone
#deltafaucets
#bathroom cabinets

A true classic bathroom!
Inspiration pour une salle de bain design de taille moyenne avec un placard en trompe-l'oeil, des portes de placard grises, WC à poser, un carrelage blanc, du carrelage en marbre, un mur blanc, un sol en marbre, un lavabo encastré, un plan de toilette en marbre, un sol beige, une cabine de douche à porte battante, un plan de toilette blanc, une niche, meuble double vasque, meuble-lavabo encastré, un plafond décaissé et du papier peint.
Inspiration pour une salle de bain design de taille moyenne avec un placard en trompe-l'oeil, des portes de placard grises, WC à poser, un carrelage blanc, du carrelage en marbre, un mur blanc, un sol en marbre, un lavabo encastré, un plan de toilette en marbre, un sol beige, une cabine de douche à porte battante, un plan de toilette blanc, une niche, meuble double vasque, meuble-lavabo encastré, un plafond décaissé et du papier peint.
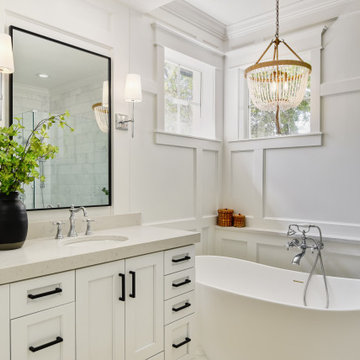
Our client came to us with very specific ideas in regards to the design of their bathroom. This design definitely raises the bar for bathrooms. They incorporated beautiful marble tile, new freestanding bathtub, custom glass shower enclosure, and beautiful wood accents on the walls.
Idées déco de salles de bain avec un plafond décaissé
4