Idées déco de salles de bain avec un plafond en papier peint et poutres apparentes
Trier par :
Budget
Trier par:Populaires du jour
161 - 180 sur 3 243 photos
1 sur 3

The stunningly pretty mosaic Fired Earth Palazzo tile is the feature of this room. They are as chic as the historic Italian buildings they are inspired by. The Matki enclosure in gold is an elegant centrepiece, complemented by the vintage washstand which has been lovingly redesigned from a Parisian sideboard.

Design objectives for this primary bathroom remodel included: Removing a dated corner shower and deck-mounted tub, creating more storage space, reworking the water closet entry, adding dual vanities and a curbless shower with tub to capture the view.
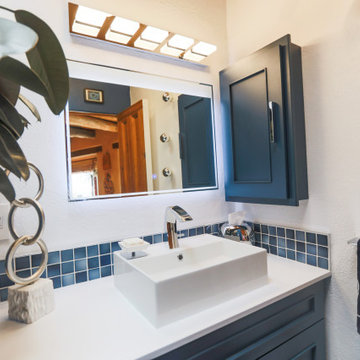
Idées déco pour une petite salle d'eau éclectique avec un placard à porte shaker, des portes de placard bleues, WC à poser, un carrelage multicolore, tomettes au sol, un lavabo de ferme, un plan de toilette en quartz modifié, un sol marron, un plan de toilette blanc, des toilettes cachées, meuble simple vasque, meuble-lavabo encastré et poutres apparentes.

After pics of completed master bathroom remodel in West Loop, Chicago, IL. Walls are covered by 35-40% with a gray marble, installed horizontally with a staggered subway pattern. The shower has a horizontal niche, wrapped in a engineered quartz with a Kohler Vibrant Titanium, and penny round tiles installed vertically.
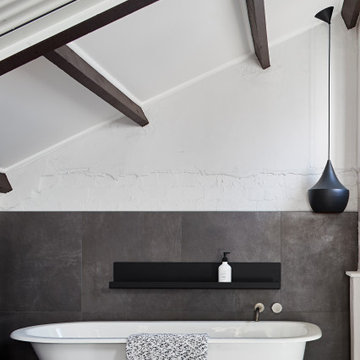
Taking a look at this gorgeous en-suite for our Leichhardt Project, every room in this build shows detailing and careful craftsmanship
Designed by Hare + Klein⠀
Built by Stratti Building Group
Photo by Shannon Mcgrath

Cette photo montre une douche en alcôve sud-ouest américain en bois clair avec un placard à porte plane, un carrelage beige, un mur beige, un lavabo encastré, un sol beige, aucune cabine, un plan de toilette beige, meuble simple vasque, meuble-lavabo encastré, poutres apparentes et un plafond en bois.
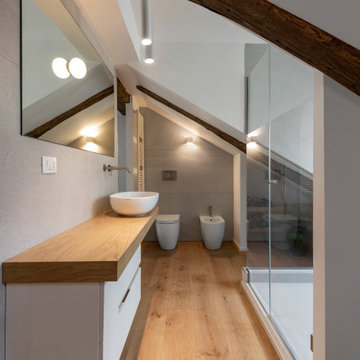
Réalisation d'une petite salle d'eau nordique en bois clair avec une douche d'angle, WC séparés, des carreaux de porcelaine, sol en stratifié, une vasque, un plan de toilette en bois, une cabine de douche à porte battante, meuble simple vasque, meuble-lavabo suspendu et poutres apparentes.

Cette photo montre une salle de bain principale tendance en bois clair de taille moyenne avec un placard à porte plane, une baignoire indépendante, un espace douche bain, WC à poser, un carrelage blanc, des carreaux de céramique, un mur blanc, un sol en carrelage de porcelaine, un lavabo encastré, un plan de toilette en marbre, un sol gris, une cabine de douche à porte coulissante, un plan de toilette blanc, meuble double vasque, meuble-lavabo encastré et poutres apparentes.

Cette image montre une salle de bain principale minimaliste en bois clair de taille moyenne avec un placard à porte plane, une baignoire posée, un espace douche bain, WC à poser, un carrelage vert, des carreaux de céramique, un mur vert, un sol en ardoise, un lavabo intégré, un plan de toilette en surface solide, un sol gris, aucune cabine, un plan de toilette blanc, meuble double vasque, meuble-lavabo suspendu et poutres apparentes.
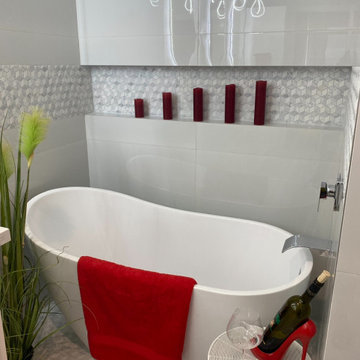
Lovely free standing tub. We have the glossy mosaic tile on the wall with the 3d hexagon porcelain patterned wall and floor tile. colored white and gray.
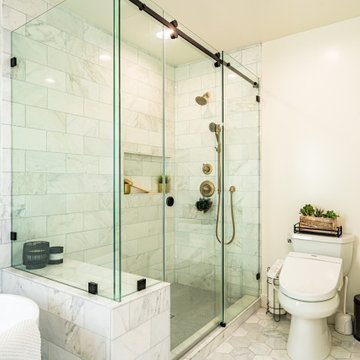
Transform your home with a new construction master bathroom remodel that embodies modern luxury. Two overhead square mirrors provide a spacious feel, reflecting light and making the room appear larger. Adding elegance, the wood cabinetry complements the white backsplash, and the gold and black fixtures create a sophisticated contrast. The hexagon flooring adds a unique touch and pairs perfectly with the white countertops. But the highlight of this remodel is the shower's niche and bench, alongside the freestanding bathtub ready for a relaxing soak.

Complete master bathroom,we love to combination between the concrete gray look and the wood
Exemple d'une salle de bain principale tendance en bois clair de taille moyenne avec un placard à porte plane, une baignoire posée, une douche ouverte, un carrelage gris, des carreaux de porcelaine, carreaux de ciment au sol, une vasque, un plan de toilette en quartz, un sol gris, une cabine de douche à porte battante, un plan de toilette noir, meuble simple vasque, meuble-lavabo suspendu et poutres apparentes.
Exemple d'une salle de bain principale tendance en bois clair de taille moyenne avec un placard à porte plane, une baignoire posée, une douche ouverte, un carrelage gris, des carreaux de porcelaine, carreaux de ciment au sol, une vasque, un plan de toilette en quartz, un sol gris, une cabine de douche à porte battante, un plan de toilette noir, meuble simple vasque, meuble-lavabo suspendu et poutres apparentes.
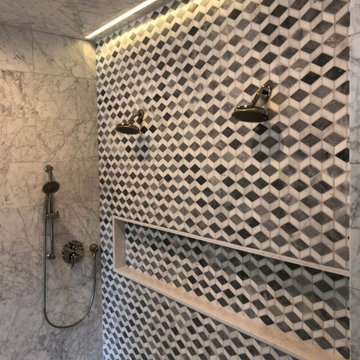
Cette photo montre une grande salle de bain principale avec une baignoire indépendante, une douche ouverte, un carrelage beige, un mur gris, une cabine de douche à porte battante, un banc de douche, meuble double vasque, meuble-lavabo sur pied et poutres apparentes.
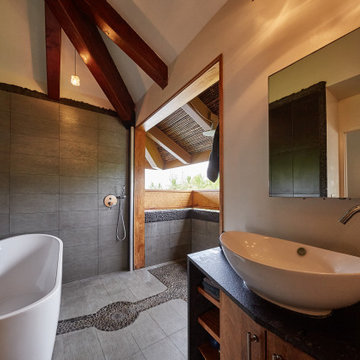
Réalisation d'une salle de bain principale minimaliste de taille moyenne avec une douche ouverte, un carrelage gris, un mur beige, carreaux de ciment au sol, un sol gris, aucune cabine, un plan de toilette noir, meuble simple vasque, meuble-lavabo encastré et poutres apparentes.

We sourced encaustic tile for both bathrooms and kitchen floors to channel the aforementioned Mediterranean-inspired aesthetic that exudes both modernism and tradition.

A lofty bathroom, luxuriously put together by Arsight within an esteemed Chelsea apartment in NYC, stands as an epitome of luxury. The space's radiant elegance comes from the refined blend of high-end finishes, bathroom panels, and towering ceilings, sprinkled with Scandinavian influences. Bespoke millwork, a wall-mounted faucet, and a spotless white marble vanity hold their own against a backdrop of fluted glass details. Bathroom sconces add a warm, embracing luminescence to this extravagant city sanctuary.
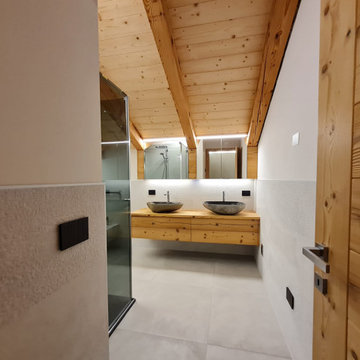
Mobile bagno su misura realizzato in abete anticato seconda patina compreso di due lavabi da appoggio in pietra.
Mobile pensile con travi ad incastro realizzato in abete anticato seconda patina, ante centrali rivestite con specchio e luci LED incassate.
Porta realizzata in abete anticato seconda patina con maniglia rettangolare cromo satinata.

Cypress Ceilings and Reclaimed Sinker Cypress Cabinets
Cette image montre une salle de bain principale chalet en bois brun avec un placard à porte plane, une baignoire indépendante, WC à poser, un carrelage beige, un sol en calcaire, un sol beige, un plan de toilette gris, une niche, meuble double vasque, meuble-lavabo encastré, poutres apparentes et du lambris.
Cette image montre une salle de bain principale chalet en bois brun avec un placard à porte plane, une baignoire indépendante, WC à poser, un carrelage beige, un sol en calcaire, un sol beige, un plan de toilette gris, une niche, meuble double vasque, meuble-lavabo encastré, poutres apparentes et du lambris.
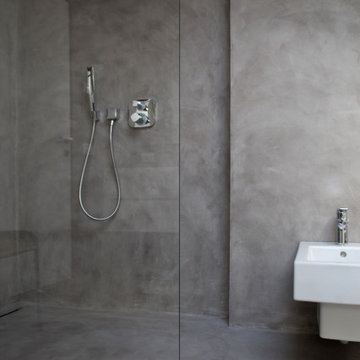
Aménagement d'une salle de bain principale moderne de taille moyenne avec un placard à porte plane, des portes de placard blanches, une douche à l'italienne, WC suspendus, un mur gris, un lavabo suspendu, un plan de toilette en surface solide, aucune cabine, un plan de toilette blanc, meuble simple vasque, meuble-lavabo sur pied et poutres apparentes.

The walk in shower is constructed of bookmatched marble slabs and has a feature mosiac of marble and mother of pearl, highlighted by a wet-rated dimmable LED tape light.
The bench and floor are heated and the faucet and valve trims are done in polished nickel and crystal.
Idées déco de salles de bain avec un plafond en papier peint et poutres apparentes
9