Idées déco de salles de bain avec un plafond en papier peint et un plafond décaissé
Trier par :
Budget
Trier par:Populaires du jour
121 - 140 sur 5 148 photos
1 sur 3
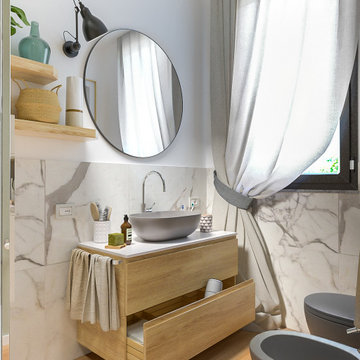
Liadesign
Cette image montre une salle de bain principale nordique en bois clair de taille moyenne avec un placard à porte plane, une douche d'angle, WC séparés, un carrelage noir et blanc, des carreaux de porcelaine, un mur multicolore, parquet clair, une vasque, un plan de toilette en stratifié, une cabine de douche à porte battante, un plan de toilette blanc, une niche, meuble simple vasque, meuble-lavabo suspendu et un plafond décaissé.
Cette image montre une salle de bain principale nordique en bois clair de taille moyenne avec un placard à porte plane, une douche d'angle, WC séparés, un carrelage noir et blanc, des carreaux de porcelaine, un mur multicolore, parquet clair, une vasque, un plan de toilette en stratifié, une cabine de douche à porte battante, un plan de toilette blanc, une niche, meuble simple vasque, meuble-lavabo suspendu et un plafond décaissé.

Inspiration pour une petite salle d'eau grise et blanche design avec un placard à porte plane, des portes de placard blanches, une douche ouverte, WC suspendus, un carrelage gris, des carreaux de céramique, un mur gris, un sol en carrelage de céramique, une vasque, un plan de toilette en quartz modifié, un sol gris, aucune cabine, un plan de toilette blanc, meuble simple vasque, meuble-lavabo suspendu, un plafond décaissé et un mur en pierre.
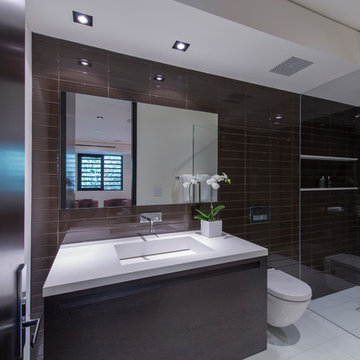
Laurel Way Beverly Hills modern guest bathroom
Exemple d'une salle d'eau moderne de taille moyenne avec un placard à porte plane, des portes de placard marrons, une douche à l'italienne, WC à poser, un carrelage marron, un mur marron, un sol blanc, une cabine de douche à porte battante, un plan de toilette blanc, une fenêtre, meuble simple vasque et un plafond décaissé.
Exemple d'une salle d'eau moderne de taille moyenne avec un placard à porte plane, des portes de placard marrons, une douche à l'italienne, WC à poser, un carrelage marron, un mur marron, un sol blanc, une cabine de douche à porte battante, un plan de toilette blanc, une fenêtre, meuble simple vasque et un plafond décaissé.
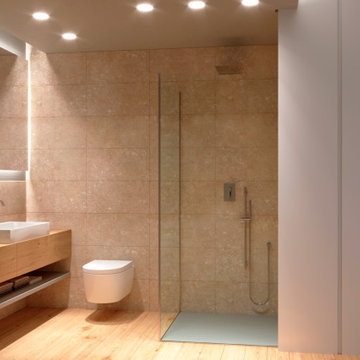
un bagno cieco, ma pieno di luce, grazie a colori tenui e materiali morbidi e rilassanti, oltre che alle opportune luci.
Exemple d'une salle d'eau longue et étroite moderne de taille moyenne avec un placard à porte plane, des portes de placard marrons, une douche d'angle, WC séparés, un carrelage beige, des carreaux de porcelaine, un mur gris, parquet peint, une vasque, un plan de toilette en bois, un sol marron, une cabine de douche à porte battante, meuble simple vasque, meuble-lavabo suspendu et un plafond décaissé.
Exemple d'une salle d'eau longue et étroite moderne de taille moyenne avec un placard à porte plane, des portes de placard marrons, une douche d'angle, WC séparés, un carrelage beige, des carreaux de porcelaine, un mur gris, parquet peint, une vasque, un plan de toilette en bois, un sol marron, une cabine de douche à porte battante, meuble simple vasque, meuble-lavabo suspendu et un plafond décaissé.
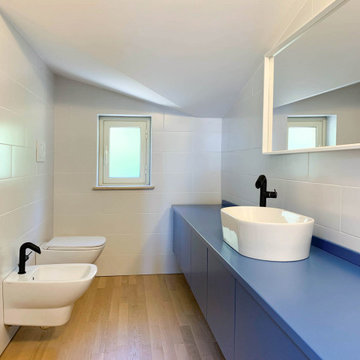
Il mobile blu, realizzato su misura, conferisce carattere all'ambiente.
Cette photo montre une petite douche en alcôve méditerranéenne avec un placard à porte affleurante, des portes de placard bleues, WC suspendus, un carrelage blanc, des carreaux de porcelaine, un mur blanc, parquet clair, une vasque, un plan de toilette en bois, un sol marron, une cabine de douche à porte battante, un plan de toilette bleu, meuble simple vasque, meuble-lavabo suspendu et un plafond décaissé.
Cette photo montre une petite douche en alcôve méditerranéenne avec un placard à porte affleurante, des portes de placard bleues, WC suspendus, un carrelage blanc, des carreaux de porcelaine, un mur blanc, parquet clair, une vasque, un plan de toilette en bois, un sol marron, une cabine de douche à porte battante, un plan de toilette bleu, meuble simple vasque, meuble-lavabo suspendu et un plafond décaissé.

Master Bathroom retreat. Tone on tone pallet in whites and creams. Porcelain tiles on the walls and floors. Custom vanities with quartzite countertops. Crystal chandelier and ambient lighting.

Cette image montre une douche en alcôve principale traditionnelle de taille moyenne avec un placard à porte affleurante, des portes de placard blanches, une baignoire indépendante, WC à poser, un carrelage blanc, des carreaux de céramique, un mur jaune, un sol en carrelage de céramique, un lavabo posé, un plan de toilette en quartz, un sol blanc, une cabine de douche avec un rideau, un plan de toilette blanc, meuble simple vasque, meuble-lavabo sur pied, un plafond en papier peint et du papier peint.
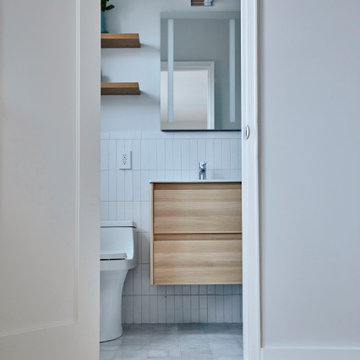
Cette image montre une petite douche en alcôve principale design en bois clair avec un placard à porte plane, WC à poser, un carrelage blanc, des carreaux de céramique, un mur gris, un lavabo intégré, un plan de toilette en surface solide, un sol gris, une cabine de douche à porte coulissante, un plan de toilette blanc, une niche, meuble simple vasque, meuble-lavabo suspendu, un plafond décaissé et un sol en marbre.

Ванная комната не отличается от общей концепции дизайна: светлая, уютная и присутствие древесной отделки. Изначально, заказчик предложил вариант голубой плитки, как цветовая гамма в спальне. Ему было предложено два варианта: по его пожеланию и по идее дизайнера, которая включает в себя общий стиль интерьера. Заказчик предпочёл вариант дизайнера, что ещё раз подтвердило её опыт и умение понимать клиента.

Cette image montre une petite salle de bain design pour enfant avec des portes de placard grises, une baignoire indépendante, un combiné douche/baignoire, WC suspendus, un carrelage gris, des carreaux de céramique, un mur gris, un sol en carrelage de céramique, une vasque, un plan de toilette en carrelage, un sol gris, aucune cabine, un plan de toilette marron, meuble simple vasque, meuble-lavabo suspendu et un plafond décaissé.
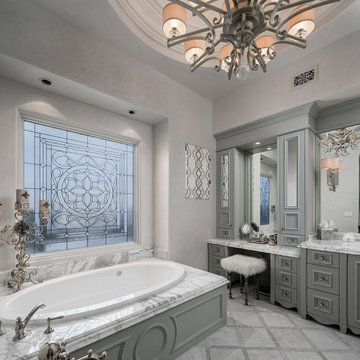
We love this master bathroom's marble countertops and marble tub surround, the stained glass window, and the custom grey bathroom vanity!
Inspiration pour une très grande douche en alcôve principale chalet avec un placard avec porte à panneau encastré, des portes de placard grises, une baignoire posée, WC à poser, un mur gris, un sol en marbre, une vasque, un plan de toilette en marbre, un sol multicolore, une cabine de douche à porte battante, un plan de toilette multicolore, des toilettes cachées, meuble double vasque, meuble-lavabo encastré, un plafond décaissé et du lambris.
Inspiration pour une très grande douche en alcôve principale chalet avec un placard avec porte à panneau encastré, des portes de placard grises, une baignoire posée, WC à poser, un mur gris, un sol en marbre, une vasque, un plan de toilette en marbre, un sol multicolore, une cabine de douche à porte battante, un plan de toilette multicolore, des toilettes cachées, meuble double vasque, meuble-lavabo encastré, un plafond décaissé et du lambris.

Wet Rooms Perth, Perth Wet Room Renovations, Mount Claremont Bathroom Renovations, Marble Fish Scale Feature Wall, Arch Mirrors, Wall Hung Hamptons Vanity

Our client came to us with very specific ideas in regards to the design of their bathroom. This design definitely raises the bar for bathrooms. They incorporated beautiful marble tile, new freestanding bathtub, custom glass shower enclosure, and beautiful wood accents on the walls.
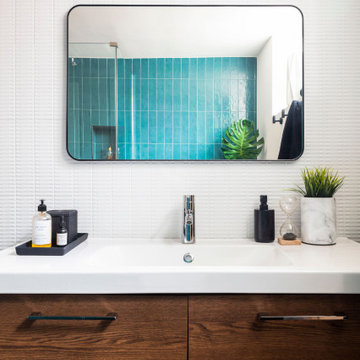
This project was not only full of many bathrooms but also many different aesthetics. The goals were fourfold, create a new master suite, update the basement bath, add a new powder bath and my favorite, make them all completely different aesthetics.
Primary Bath-This was originally a small 60SF full bath sandwiched in between closets and walls of built-in cabinetry that blossomed into a 130SF, five-piece primary suite. This room was to be focused on a transitional aesthetic that would be adorned with Calcutta gold marble, gold fixtures and matte black geometric tile arrangements.
Powder Bath-A new addition to the home leans more on the traditional side of the transitional movement using moody blues and greens accented with brass. A fun play was the asymmetry of the 3-light sconce brings the aesthetic more to the modern side of transitional. My favorite element in the space, however, is the green, pink black and white deco tile on the floor whose colors are reflected in the details of the Australian wallpaper.
Hall Bath-Looking to touch on the home's 70's roots, we went for a mid-mod fresh update. Black Calcutta floors, linear-stacked porcelain tile, mixed woods and strong black and white accents. The green tile may be the star but the matte white ribbed tiles in the shower and behind the vanity are the true unsung heroes.

Proyecto de decoración de reforma integral de vivienda: Sube Interiorismo, Bilbao.
Fotografía Erlantz Biderbost
Exemple d'une grande salle de bain principale chic avec un placard en trompe-l'oeil, des portes de placard blanches, une douche à l'italienne, WC suspendus, un carrelage blanc, des carreaux de porcelaine, un mur bleu, sol en stratifié, un lavabo encastré, un plan de toilette en bois, un sol marron, une cabine de douche à porte coulissante, un plan de toilette blanc, un banc de douche, meuble simple vasque, meuble-lavabo encastré, un plafond décaissé et du papier peint.
Exemple d'une grande salle de bain principale chic avec un placard en trompe-l'oeil, des portes de placard blanches, une douche à l'italienne, WC suspendus, un carrelage blanc, des carreaux de porcelaine, un mur bleu, sol en stratifié, un lavabo encastré, un plan de toilette en bois, un sol marron, une cabine de douche à porte coulissante, un plan de toilette blanc, un banc de douche, meuble simple vasque, meuble-lavabo encastré, un plafond décaissé et du papier peint.

This luxurious, spa inspired guest bathroom is expansive. Including custom built Brazilian cherry cabinetry topped with gorgeous grey granite, double sinks, vanity, a fabulous steam shower, separate water closet with Kohler toilet and bidet, and large linen closet.

Shared Bathroom Finish
Idées déco pour une petite salle de bain moderne avec un placard à porte plane, des portes de placard blanches, WC à poser, un carrelage bleu, un plan vasque, un plan de toilette en onyx, un sol blanc, un plan de toilette blanc, des toilettes cachées, meuble simple vasque, meuble-lavabo encastré, un plafond décaissé et du lambris.
Idées déco pour une petite salle de bain moderne avec un placard à porte plane, des portes de placard blanches, WC à poser, un carrelage bleu, un plan vasque, un plan de toilette en onyx, un sol blanc, un plan de toilette blanc, des toilettes cachées, meuble simple vasque, meuble-lavabo encastré, un plafond décaissé et du lambris.
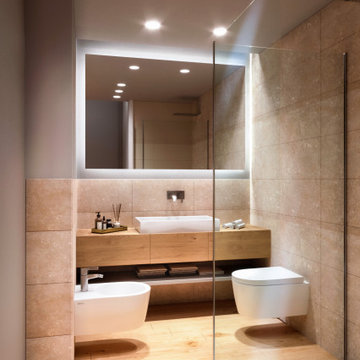
un bagno cieco, ma pieno di luce, grazie a colori tenui e materiali morbidi e rilassanti, oltre che alle opportune luci.
Idées déco pour une salle d'eau longue et étroite moderne de taille moyenne avec un placard à porte plane, des portes de placard marrons, une douche d'angle, WC séparés, un carrelage beige, des carreaux de porcelaine, un mur gris, parquet peint, une vasque, un plan de toilette en bois, un sol marron, une cabine de douche à porte battante, meuble simple vasque, meuble-lavabo suspendu et un plafond décaissé.
Idées déco pour une salle d'eau longue et étroite moderne de taille moyenne avec un placard à porte plane, des portes de placard marrons, une douche d'angle, WC séparés, un carrelage beige, des carreaux de porcelaine, un mur gris, parquet peint, une vasque, un plan de toilette en bois, un sol marron, une cabine de douche à porte battante, meuble simple vasque, meuble-lavabo suspendu et un plafond décaissé.

Bagno a doppia zona.
credit @carlocasellafotografo
Exemple d'une petite salle d'eau longue et étroite moderne en bois brun avec un placard à porte plane, une douche ouverte, WC suspendus, un carrelage gris, des carreaux de porcelaine, un mur gris, parquet foncé, une vasque, un plan de toilette en bois, un sol marron, une cabine de douche à porte coulissante, un plan de toilette marron, meuble simple vasque, meuble-lavabo suspendu et un plafond décaissé.
Exemple d'une petite salle d'eau longue et étroite moderne en bois brun avec un placard à porte plane, une douche ouverte, WC suspendus, un carrelage gris, des carreaux de porcelaine, un mur gris, parquet foncé, une vasque, un plan de toilette en bois, un sol marron, une cabine de douche à porte coulissante, un plan de toilette marron, meuble simple vasque, meuble-lavabo suspendu et un plafond décaissé.
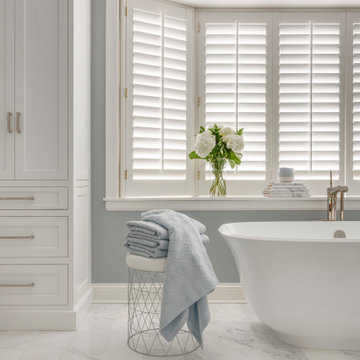
These homeowners wanted to update their 1990’s bathroom with a statement tub to retreat and relax.
The primary bathroom was outdated and needed a facelift. The homeowner’s wanted to elevate all the finishes and fixtures to create a luxurious feeling space.
From the expanded vanity with wall sconces on each side of the gracefully curved mirrors to the plumbing fixtures that are minimalistic in style with their fluid lines, this bathroom is one you want to spend time in.
Adding a sculptural free-standing tub with soft curves and elegant proportions further elevated the design of the bathroom.
Heated floors make the space feel elevated, warm, and cozy.
White Carrara tile is used throughout the bathroom in different tile size and organic shapes to add interest. A tray ceiling with crown moulding and a stunning chandelier with crystal beads illuminates the room and adds sparkle to the space.
Natural materials, colors and textures make this a Master Bathroom that you would want to spend time in.
Idées déco de salles de bain avec un plafond en papier peint et un plafond décaissé
7