Idées déco de salles de bain avec un plafond en papier peint
Trier par :
Budget
Trier par:Populaires du jour
41 - 60 sur 207 photos
1 sur 3
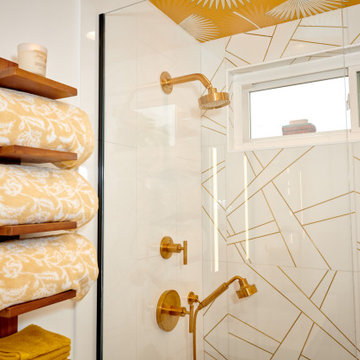
Love for the tropics. That best describes the design vision for this bathroom. A play on geometric lines in the wall tile and the unique bathroom door.
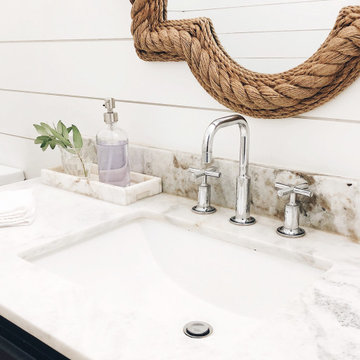
Updated guest powder bathroom with marble countertops, shiplap walls, chrome faucet and updated mirror.
Cette image montre une petite salle d'eau rustique avec un placard en trompe-l'oeil, des portes de placard grises, parquet clair, un lavabo encastré, un plan de toilette en marbre, un plan de toilette beige, meuble simple vasque, meuble-lavabo encastré et un plafond en papier peint.
Cette image montre une petite salle d'eau rustique avec un placard en trompe-l'oeil, des portes de placard grises, parquet clair, un lavabo encastré, un plan de toilette en marbre, un plan de toilette beige, meuble simple vasque, meuble-lavabo encastré et un plafond en papier peint.
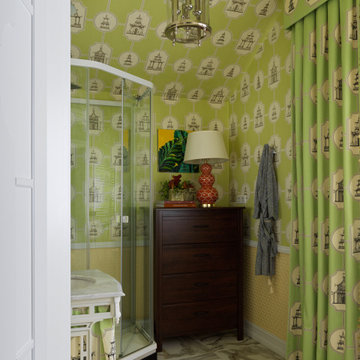
Гостевая ванная комната.
Inspiration pour une petite salle d'eau marine avec un placard à porte plane, différentes finitions de placard, une baignoire encastrée, une douche d'angle, WC à poser, un carrelage blanc, du carrelage en marbre, un mur vert, un sol en marbre, un lavabo encastré, un plan de toilette en marbre, un sol beige, une cabine de douche à porte battante, un plan de toilette blanc, une fenêtre, meuble double vasque, meuble-lavabo sur pied, un plafond en papier peint et du papier peint.
Inspiration pour une petite salle d'eau marine avec un placard à porte plane, différentes finitions de placard, une baignoire encastrée, une douche d'angle, WC à poser, un carrelage blanc, du carrelage en marbre, un mur vert, un sol en marbre, un lavabo encastré, un plan de toilette en marbre, un sol beige, une cabine de douche à porte battante, un plan de toilette blanc, une fenêtre, meuble double vasque, meuble-lavabo sur pied, un plafond en papier peint et du papier peint.
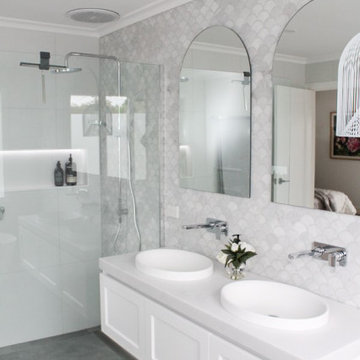
Wet Rooms Perth, Perth Wet Room Renovations, Mount Claremont Bathroom Renovations, Marble Fish Scale Feature Wall, Arch Mirrors, Wall Hung Hamptons Vanity
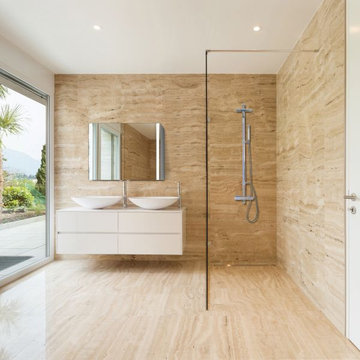
Idée de décoration pour une grande salle de bain minimaliste avec des portes de placard beiges, une douche à l'italienne, un carrelage marron, un carrelage imitation parquet, un mur blanc, un sol en carrelage imitation parquet, un plan de toilette en surface solide, un sol noir, aucune cabine, un plan de toilette beige, meuble double vasque, meuble-lavabo sur pied, un plafond en papier peint et du papier peint.
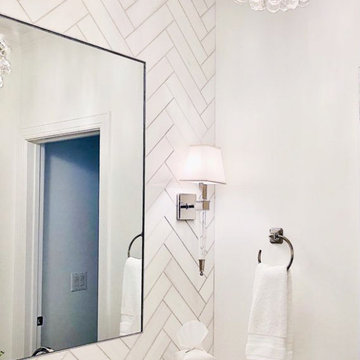
Cette photo montre une douche en alcôve principale et grise et blanche tendance de taille moyenne avec un placard à porte shaker, des portes de placard blanches, WC à poser, un carrelage blanc, du carrelage en marbre, un mur blanc, un sol en marbre, un lavabo encastré, un plan de toilette en marbre, un sol blanc, une cabine de douche à porte battante, un plan de toilette blanc, meuble simple vasque, meuble-lavabo sur pied, un plafond en papier peint et un mur en pierre.
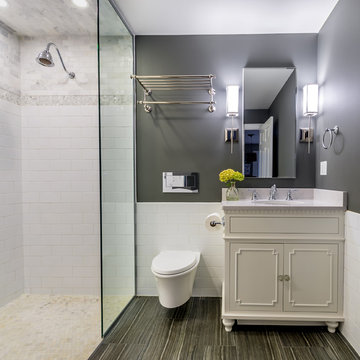
These clients needed a first-floor shower for their medically-compromised children, so extended the existing powder room into the adjacent mudroom to gain space for the shower. The 3/4 bath is fully accessible, and easy to clean - with a roll-in shower, wall-mounted toilet, and fully tiled floor, chair-rail and shower. The gray wall paint above the white subway tile is both contemporary and calming. Multiple shower heads and wands in the 3'x6' shower provided ample access for assisting their children in the shower. The white furniture-style vanity can be seen from the kitchen area, and ties in with the design style of the rest of the home. The bath is both beautiful and functional. We were honored and blessed to work on this project for our dear friends.
Please see NoahsHope.com for additional information about this wonderful family.
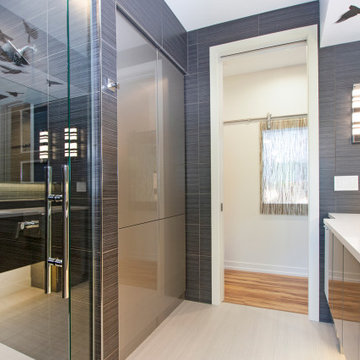
Cette image montre une salle de bain principale design de taille moyenne avec un placard à porte plane, des portes de placards vertess, une douche à l'italienne, WC séparés, un carrelage bleu, des carreaux de porcelaine, un mur bleu, un sol en carrelage de porcelaine, un lavabo encastré, un plan de toilette en quartz, un sol beige, une cabine de douche à porte battante, un plan de toilette blanc, meuble simple vasque, meuble-lavabo suspendu et un plafond en papier peint.
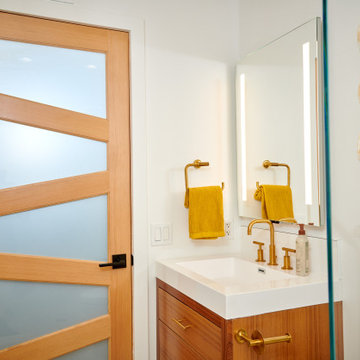
Love for the tropics. That best describes the design vision for this bathroom. A play on geometric lines in the wall tile and the unique bathroom door.

Wet Rooms Perth, Perth Wet Room Renovations, Mount Claremont Bathroom Renovations, Marble Fish Scale Feature Wall, Arch Mirrors, Wall Hung Hamptons Vanity
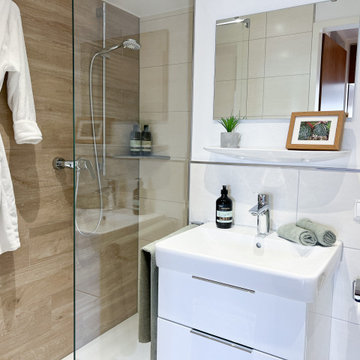
Idées déco pour une salle de bain contemporaine de taille moyenne avec un mur blanc, un sol en bois brun, un sol marron, un plafond en papier peint, du papier peint, un placard à porte plane, des portes de placard blanches, une douche ouverte, un carrelage beige, un carrelage imitation parquet, aucune cabine, meuble simple vasque et meuble-lavabo suspendu.
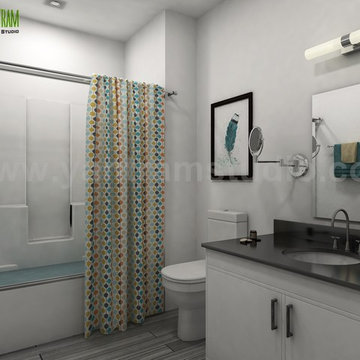
360 Walkthrough Roadside Apartment & Interior Bathroom Design with Mirror Design Modern Furniture Developed by Yantram 3D Exterior Modeling, Dallas, USA
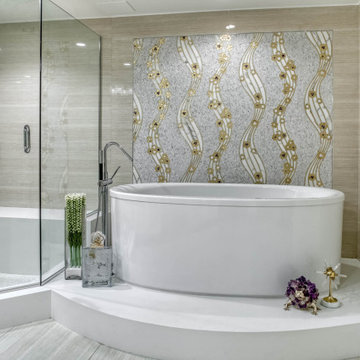
Custom cabinetry and light up quartz counter top transformed this powder room into a jewel box. Located as you enter the condo - this made a statement piece to all guests.
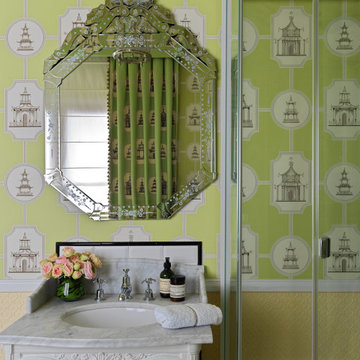
Гостевая ванная комната.
Idées déco pour une petite salle d'eau bord de mer avec un placard à porte plane, différentes finitions de placard, une baignoire encastrée, une douche d'angle, WC à poser, un carrelage blanc, du carrelage en marbre, un mur vert, un sol en marbre, un lavabo encastré, un plan de toilette en marbre, un sol beige, une cabine de douche à porte battante, un plan de toilette blanc, une fenêtre, meuble double vasque, meuble-lavabo sur pied, un plafond en papier peint et du papier peint.
Idées déco pour une petite salle d'eau bord de mer avec un placard à porte plane, différentes finitions de placard, une baignoire encastrée, une douche d'angle, WC à poser, un carrelage blanc, du carrelage en marbre, un mur vert, un sol en marbre, un lavabo encastré, un plan de toilette en marbre, un sol beige, une cabine de douche à porte battante, un plan de toilette blanc, une fenêtre, meuble double vasque, meuble-lavabo sur pied, un plafond en papier peint et du papier peint.
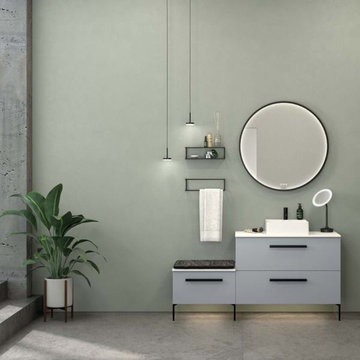
Idées déco pour une salle de bain scandinave avec un mur violet, un sol blanc, un plafond en papier peint et du papier peint.
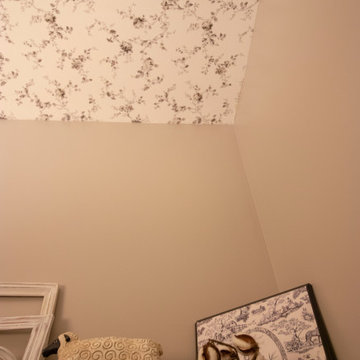
Our client need a fun theme for her half bathroom. Her love of sheep helped us come us with this design. We decided to wallpaper the ceiling and even used a stirrup as a towel holder.
Designed by-Jessica Crosby
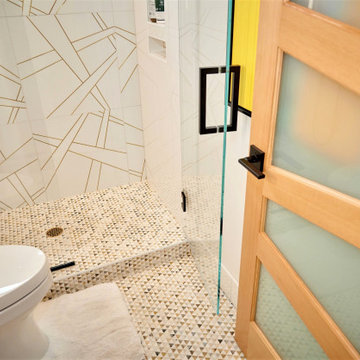
Love for the tropics. That best describes the design vision for this bathroom. A play on geometric lines in the wall tile and the unique bathroom door.
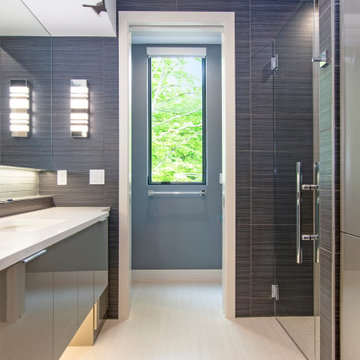
Aménagement d'une salle de bain principale contemporaine de taille moyenne avec un placard à porte plane, des portes de placards vertess, une douche à l'italienne, WC séparés, un carrelage bleu, des carreaux de porcelaine, un mur bleu, un sol en carrelage de porcelaine, un lavabo encastré, un plan de toilette en quartz, un sol beige, une cabine de douche à porte battante, un plan de toilette blanc, meuble simple vasque, meuble-lavabo suspendu et un plafond en papier peint.
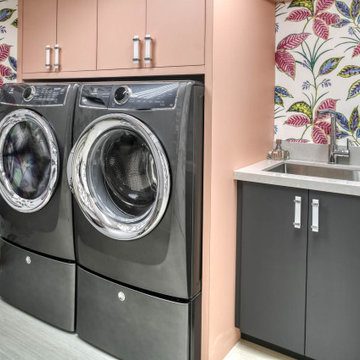
Custom cabinetry and light up quartz counter top transformed this powder room into a jewel box. Located as you enter the condo - this made a statement piece to all guests.
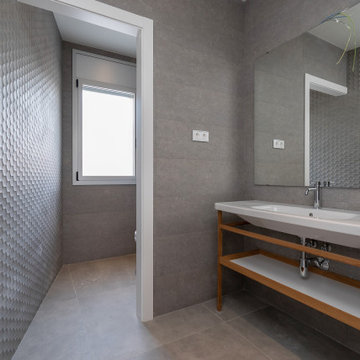
Exemple d'une salle d'eau tendance de taille moyenne avec un placard avec porte à panneau encastré, des portes de placard marrons, une baignoire en alcôve, un combiné douche/baignoire, WC suspendus, un carrelage gris, des carreaux de céramique, un mur gris, un sol en carrelage de céramique, une vasque, un plan de toilette en bois, un sol gris, aucune cabine, un plan de toilette marron, des toilettes cachées, meuble simple vasque, meuble-lavabo encastré, un plafond en papier peint et du lambris.
Idées déco de salles de bain avec un plafond en papier peint
3