Idées déco de salles de bain avec un plan de toilette en béton et un plan de toilette en verre recyclé
Trier par :
Budget
Trier par:Populaires du jour
101 - 120 sur 7 357 photos
1 sur 3

Embarking on the design journey of Wabi Sabi Refuge, I immersed myself in the profound quest for tranquility and harmony. This project became a testament to the pursuit of a tranquil haven that stirs a deep sense of calm within. Guided by the essence of wabi-sabi, my intention was to curate Wabi Sabi Refuge as a sacred space that nurtures an ethereal atmosphere, summoning a sincere connection with the surrounding world. Deliberate choices of muted hues and minimalist elements foster an environment of uncluttered serenity, encouraging introspection and contemplation. Embracing the innate imperfections and distinctive qualities of the carefully selected materials and objects added an exquisite touch of organic allure, instilling an authentic reverence for the beauty inherent in nature's creations. Wabi Sabi Refuge serves as a sanctuary, an evocative invitation for visitors to embrace the sublime simplicity, find solace in the imperfect, and uncover the profound and tranquil beauty that wabi-sabi unveils.

Cette image montre une salle de bain nordique de taille moyenne pour enfant avec une baignoire posée, un combiné douche/baignoire, WC suspendus, un carrelage rose, des carreaux de céramique, sol en béton ciré, un lavabo suspendu, un plan de toilette en béton, un sol gris, un plan de toilette vert et meuble double vasque.

Dark stone, custom cherry cabinetry, misty forest wallpaper, and a luxurious soaker tub mix together to create this spectacular primary bathroom. These returning clients came to us with a vision to transform their builder-grade bathroom into a showpiece, inspired in part by the Japanese garden and forest surrounding their home. Our designer, Anna, incorporated several accessibility-friendly features into the bathroom design; a zero-clearance shower entrance, a tiled shower bench, stylish grab bars, and a wide ledge for transitioning into the soaking tub. Our master cabinet maker and finish carpenters collaborated to create the handmade tapered legs of the cherry cabinets, a custom mirror frame, and new wood trim.

Huntsmore handled the complete design and build of this bathroom extension in Brook Green, W14. Planning permission was gained for the new rear extension at first-floor level. Huntsmore then managed the interior design process, specifying all finishing details. The client wanted to pursue an industrial style with soft accents of pinkThe proposed room was small, so a number of bespoke items were selected to make the most of the space. To compliment the large format concrete effect tiles, this concrete sink was specially made by Warrington & Rose. This met the client's exacting requirements, with a deep basin area for washing and extra counter space either side to keep everyday toiletries and luxury soapsBespoke cabinetry was also built by Huntsmore with a reeded finish to soften the industrial concrete. A tall unit was built to act as bathroom storage, and a vanity unit created to complement the concrete sink. The joinery was finished in Mylands' 'Rose Theatre' paintThe industrial theme was further continued with Crittall-style steel bathroom screen and doors entering the bathroom. The black steel works well with the pink and grey concrete accents through the bathroom. Finally, to soften the concrete throughout the scheme, the client requested a reindeer moss living wall. This is a natural moss, and draws in moisture and humidity as well as softening the room.

Aménagement d'une douche en alcôve principale contemporaine de taille moyenne avec un placard à porte plane, des portes de placard blanches, WC à poser, un carrelage blanc, des carreaux de céramique, un mur blanc, un sol en carrelage de céramique, un lavabo suspendu, un plan de toilette en béton, un sol blanc, une cabine de douche à porte battante, un plan de toilette blanc, un banc de douche, meuble double vasque et meuble-lavabo suspendu.

Adding double faucets in a wall mounted sink to this guest bathroom is such a fun way for the kids to brush their teeth. Keeping the walls white and adding neutral tile and finishes makes the room feel fresh and clean.

Réalisation d'une très grande salle de bain principale chalet en bois brun avec un placard à porte plane, une baignoire indépendante, un carrelage multicolore, un carrelage imitation parquet, un mur gris, un sol en carrelage imitation parquet, un lavabo posé, un plan de toilette en béton, un sol beige, un plan de toilette gris, un banc de douche, meuble double vasque, meuble-lavabo suspendu et un plafond en bois.

Inspiration pour une grande salle de bain principale design avec une baignoire indépendante, un carrelage gris, un mur blanc, une grande vasque, un sol gris, un plan de toilette gris, un placard sans porte, une douche ouverte, WC suspendus, des carreaux de béton, sol en béton ciré, un plan de toilette en béton et aucune cabine.
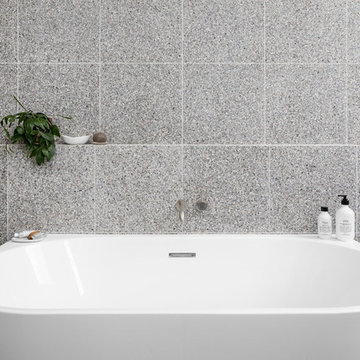
Dylan Lark - Photographer
Idée de décoration pour une grande salle de bain design pour enfant avec une baignoire indépendante, une douche ouverte, un sol en terrazzo, un plan de toilette en béton, aucune cabine et un plan de toilette gris.
Idée de décoration pour une grande salle de bain design pour enfant avec une baignoire indépendante, une douche ouverte, un sol en terrazzo, un plan de toilette en béton, aucune cabine et un plan de toilette gris.

Benny Chan
Réalisation d'une salle de bain principale vintage en bois clair de taille moyenne avec un mur marron, sol en béton ciré, un plan de toilette en béton, un plan de toilette gris, un placard à porte plane, une grande vasque et un sol gris.
Réalisation d'une salle de bain principale vintage en bois clair de taille moyenne avec un mur marron, sol en béton ciré, un plan de toilette en béton, un plan de toilette gris, un placard à porte plane, une grande vasque et un sol gris.

Monika Sathe Photography
Idées déco pour une salle de bain industrielle avec un carrelage gris, des carreaux de béton, un mur gris, un sol en carrelage de céramique, une vasque, un plan de toilette en béton, un sol multicolore et un plan de toilette gris.
Idées déco pour une salle de bain industrielle avec un carrelage gris, des carreaux de béton, un mur gris, un sol en carrelage de céramique, une vasque, un plan de toilette en béton, un sol multicolore et un plan de toilette gris.

The aluminium screen, coupled with bifold doors, allows you to relax into this bathtub in complete privacy, but without the confines of walls.
Photography by Asher King
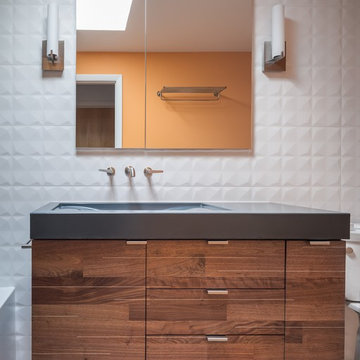
A small guest bath in this Lakewood mid century was updated to be much more user friendly but remain true to the aesthetic of the home. A custom wall-hung walnut vanity with linear asymmetrical holly inlays sits beneath a custom blue concrete sinktop. The entire vanity wall and shower is tiled in a unique textured Porcelanosa tile in white.
Tim Gormley, TG Image

bethsingerphotographer.com
Aménagement d'une petite salle de bain moderne avec un placard à porte plane, des portes de placard marrons, une baignoire en alcôve, WC suspendus, un carrelage blanc, un mur blanc, un sol en marbre, une vasque, un plan de toilette en béton, un sol gris, une cabine de douche à porte battante, des carreaux de porcelaine et un plan de toilette gris.
Aménagement d'une petite salle de bain moderne avec un placard à porte plane, des portes de placard marrons, une baignoire en alcôve, WC suspendus, un carrelage blanc, un mur blanc, un sol en marbre, une vasque, un plan de toilette en béton, un sol gris, une cabine de douche à porte battante, des carreaux de porcelaine et un plan de toilette gris.
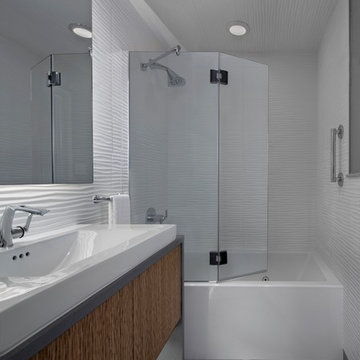
bethsingerphotographer.com
Idées déco pour une petite salle de bain moderne avec un placard à porte plane, des portes de placard marrons, une baignoire en alcôve, WC suspendus, un carrelage blanc, des carreaux de céramique, un mur blanc, un sol en marbre, une vasque, un plan de toilette en béton, un sol gris et une cabine de douche à porte battante.
Idées déco pour une petite salle de bain moderne avec un placard à porte plane, des portes de placard marrons, une baignoire en alcôve, WC suspendus, un carrelage blanc, des carreaux de céramique, un mur blanc, un sol en marbre, une vasque, un plan de toilette en béton, un sol gris et une cabine de douche à porte battante.
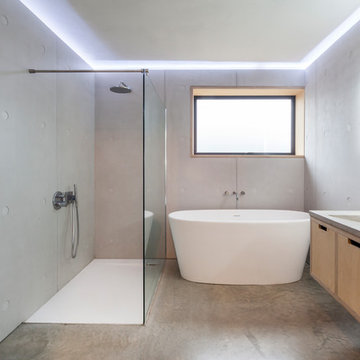
Steve lancefield
Inspiration pour une salle de bain principale minimaliste en bois clair de taille moyenne avec un placard à porte plane, une baignoire indépendante, une douche ouverte, un mur gris, sol en béton ciré, un plan de toilette en béton, un sol gris, un carrelage gris, un lavabo intégré et aucune cabine.
Inspiration pour une salle de bain principale minimaliste en bois clair de taille moyenne avec un placard à porte plane, une baignoire indépendante, une douche ouverte, un mur gris, sol en béton ciré, un plan de toilette en béton, un sol gris, un carrelage gris, un lavabo intégré et aucune cabine.
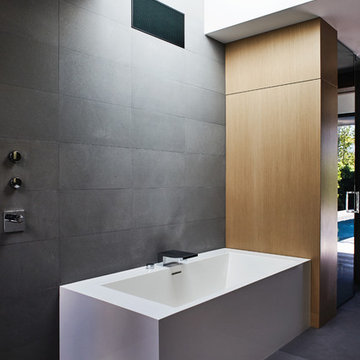
Cette photo montre une grande salle de bain principale tendance en bois clair avec un placard à porte plane, une baignoire d'angle, une douche ouverte, un carrelage gris, un carrelage de pierre, un plan de toilette en béton, aucune cabine, un mur gris et un sol gris.
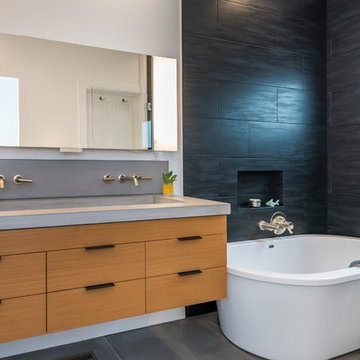
View of custom sink and bathtub. Photo by Olga Soboleva
Inspiration pour une salle de bain principale design en bois clair de taille moyenne avec un placard à porte plane, une baignoire indépendante, une douche ouverte, WC à poser, un carrelage noir, des carreaux de céramique, un mur blanc, carreaux de ciment au sol, un lavabo suspendu, un plan de toilette en béton, un sol gris et aucune cabine.
Inspiration pour une salle de bain principale design en bois clair de taille moyenne avec un placard à porte plane, une baignoire indépendante, une douche ouverte, WC à poser, un carrelage noir, des carreaux de céramique, un mur blanc, carreaux de ciment au sol, un lavabo suspendu, un plan de toilette en béton, un sol gris et aucune cabine.

Casey Woods
Réalisation d'une salle d'eau marine de taille moyenne avec un placard à porte plane, des portes de placard bleues, une baignoire en alcôve, un combiné douche/baignoire, WC à poser, un carrelage blanc, des carreaux de porcelaine, un mur blanc, sol en béton ciré, un lavabo encastré, un plan de toilette en béton et aucune cabine.
Réalisation d'une salle d'eau marine de taille moyenne avec un placard à porte plane, des portes de placard bleues, une baignoire en alcôve, un combiné douche/baignoire, WC à poser, un carrelage blanc, des carreaux de porcelaine, un mur blanc, sol en béton ciré, un lavabo encastré, un plan de toilette en béton et aucune cabine.

Idées déco pour une salle de bain contemporaine de taille moyenne avec WC suspendus, un mur gris, un placard à porte plane, des portes de placard grises, un carrelage gris, des carreaux de béton, carreaux de ciment au sol, une grande vasque, un plan de toilette en béton, un sol gris et une cabine de douche à porte battante.
Idées déco de salles de bain avec un plan de toilette en béton et un plan de toilette en verre recyclé
6