Idées déco de salles de bain avec un plan de toilette en béton et un plan de toilette en verre recyclé
Trier par :
Budget
Trier par:Populaires du jour
141 - 160 sur 7 357 photos
1 sur 3
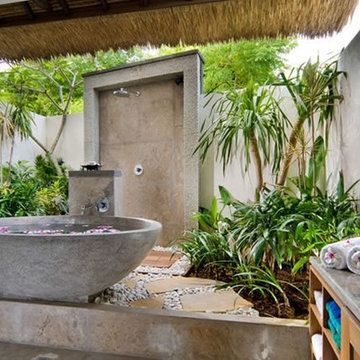
Dawkins Development Group | NY Contractor | Design-Build Firm
Aménagement d'une grande salle de bain principale exotique avec un placard sans porte, des portes de placard marrons, une baignoire indépendante, un mur gris, sol en béton ciré, une vasque, un plan de toilette en béton et un sol marron.
Aménagement d'une grande salle de bain principale exotique avec un placard sans porte, des portes de placard marrons, une baignoire indépendante, un mur gris, sol en béton ciré, une vasque, un plan de toilette en béton et un sol marron.
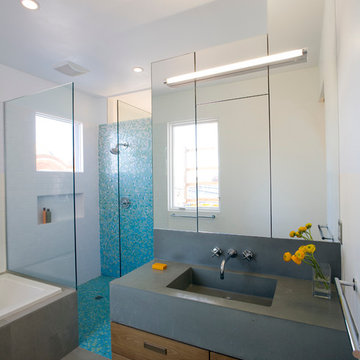
Fabian Birgfeld PHOTOtectonics
Inspiration pour une salle de bain principale minimaliste en bois brun de taille moyenne avec un placard à porte plane, une baignoire posée, un carrelage bleu, un sol en carrelage de porcelaine, un lavabo intégré, un plan de toilette en béton, une douche d'angle, mosaïque, un mur blanc, un sol gris et aucune cabine.
Inspiration pour une salle de bain principale minimaliste en bois brun de taille moyenne avec un placard à porte plane, une baignoire posée, un carrelage bleu, un sol en carrelage de porcelaine, un lavabo intégré, un plan de toilette en béton, une douche d'angle, mosaïque, un mur blanc, un sol gris et aucune cabine.

KPN Photo
We were called in to remodel this barn house for a new home owner with a keen eye for design.
We had the sink made by a concrete contractor
We had the base for the sink and the mirror frame made from some reclaimed wood that was in a wood pile.
We installed bead board for the wainscoting.
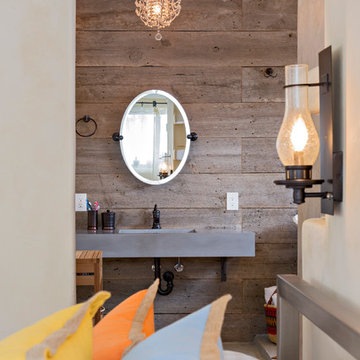
This Boulder, Colorado remodel by fuentesdesign demonstrates the possibility of renewal in American suburbs, and Passive House design principles. Once an inefficient single story 1,000 square-foot ranch house with a forced air furnace, has been transformed into a two-story, solar powered 2500 square-foot three bedroom home ready for the next generation.
The new design for the home is modern with a sustainable theme, incorporating a palette of natural materials including; reclaimed wood finishes, FSC-certified pine Zola windows and doors, and natural earth and lime plasters that soften the interior and crisp contemporary exterior with a flavor of the west. A Ninety-percent efficient energy recovery fresh air ventilation system provides constant filtered fresh air to every room. The existing interior brick was removed and replaced with insulation. The remaining heating and cooling loads are easily met with the highest degree of comfort via a mini-split heat pump, the peak heat load has been cut by a factor of 4, despite the house doubling in size. During the coldest part of the Colorado winter, a wood stove for ambiance and low carbon back up heat creates a special place in both the living and kitchen area, and upstairs loft.
This ultra energy efficient home relies on extremely high levels of insulation, air-tight detailing and construction, and the implementation of high performance, custom made European windows and doors by Zola Windows. Zola’s ThermoPlus Clad line, which boasts R-11 triple glazing and is thermally broken with a layer of patented German Purenit®, was selected for the project. These windows also provide a seamless indoor/outdoor connection, with 9′ wide folding doors from the dining area and a matching 9′ wide custom countertop folding window that opens the kitchen up to a grassy court where mature trees provide shade and extend the living space during the summer months.
With air-tight construction, this home meets the Passive House Retrofit (EnerPHit) air-tightness standard of
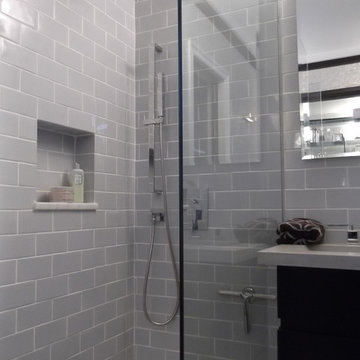
A glass panel was used to create an open feeling . The counter surface on sick is done in a one piece polished cement . All fixtures are done in polished nickel from Lacava Italy. There is a stationary shower head along with a hand held wand on gliding bar.
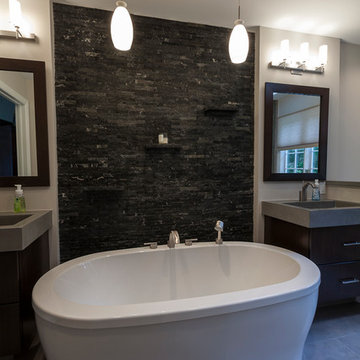
David Dadekian
Réalisation d'une grande douche en alcôve principale design en bois foncé avec un placard à porte plane, une baignoire indépendante, WC séparés, un carrelage multicolore, des carreaux en allumettes, un mur gris, un sol en carrelage de porcelaine, un lavabo intégré, un plan de toilette en béton, un sol gris et une cabine de douche à porte battante.
Réalisation d'une grande douche en alcôve principale design en bois foncé avec un placard à porte plane, une baignoire indépendante, WC séparés, un carrelage multicolore, des carreaux en allumettes, un mur gris, un sol en carrelage de porcelaine, un lavabo intégré, un plan de toilette en béton, un sol gris et une cabine de douche à porte battante.

Exemple d'une très grande salle de bain principale tendance en bois clair avec un placard à porte plane, une baignoire indépendante, un espace douche bain, un mur blanc, un sol en carrelage de céramique, un lavabo suspendu, un plan de toilette en béton, un sol blanc, aucune cabine, un plan de toilette blanc, un banc de douche, meuble double vasque et meuble-lavabo suspendu.

The Tranquility Residence is a mid-century modern home perched amongst the trees in the hills of Suffern, New York. After the homeowners purchased the home in the Spring of 2021, they engaged TEROTTI to reimagine the primary and tertiary bathrooms. The peaceful and subtle material textures of the primary bathroom are rich with depth and balance, providing a calming and tranquil space for daily routines. The terra cotta floor tile in the tertiary bathroom is a nod to the history of the home while the shower walls provide a refined yet playful texture to the room.
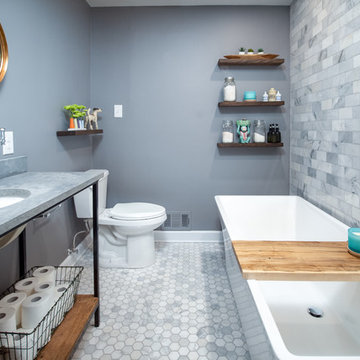
Idées déco pour une salle d'eau classique de taille moyenne avec une baignoire indépendante, WC séparés, un carrelage gris, un carrelage métro, un mur gris, un sol en carrelage de céramique, un lavabo encastré, un plan de toilette en béton, un sol gris et un plan de toilette gris.

Architect: PLANSTUDIO
Structural engineer: SD Structures
Photography: Ideal Home
Exemple d'une salle de bain tendance en bois foncé avec un placard sans porte, un combiné douche/baignoire, WC suspendus, un carrelage métro, un lavabo intégré, un plan de toilette en béton, un sol noir, une cabine de douche avec un rideau et un plan de toilette gris.
Exemple d'une salle de bain tendance en bois foncé avec un placard sans porte, un combiné douche/baignoire, WC suspendus, un carrelage métro, un lavabo intégré, un plan de toilette en béton, un sol noir, une cabine de douche avec un rideau et un plan de toilette gris.
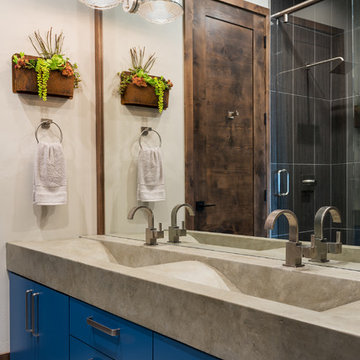
Cette image montre une salle de bain chalet avec un placard à porte plane, des portes de placard bleues, un mur blanc, un lavabo intégré, un plan de toilette en béton et un plan de toilette gris.

What was once a very outdated single pedestal master bathroom is now a totally reconfigured master bathroom with a full wet room, custom floating His and Her's vanities with integrated cement countertops. I choose the textured tiles on the surrounding wall to give an impression of running water.

The reclaimed barn wood was made into a vanity. Colored concrete counter top, pebbled backsplash and a carved stone vessel sink gives that earthy feel. Iron details through out the space.
Photo by Lift Your Eyes Photography

The ensuite is a luxurious space offering all the desired facilities. The warm theme of all rooms echoes in the materials used. The vanity was created from Recycled Messmate with a horizontal grain, complemented by the polished concrete bench top. The walk in double shower creates a real impact, with its black framed glass which again echoes with the framing in the mirrors and shelving.

Ph ©Ezio Manciucca
Exemple d'une grande salle de bain principale moderne en bois brun avec sol en béton ciré, une vasque, un plan de toilette en béton, un sol rouge, une baignoire indépendante, un combiné douche/baignoire, un mur gris et aucune cabine.
Exemple d'une grande salle de bain principale moderne en bois brun avec sol en béton ciré, une vasque, un plan de toilette en béton, un sol rouge, une baignoire indépendante, un combiné douche/baignoire, un mur gris et aucune cabine.
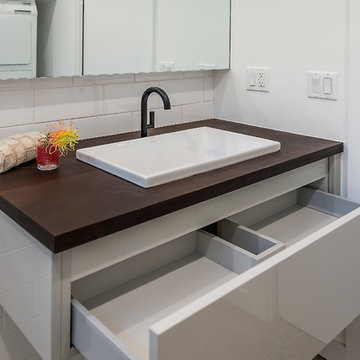
Detail of custom sink and drawers. Photo by Olga Soboleva
Aménagement d'une salle de bain principale contemporaine en bois clair de taille moyenne avec un placard à porte plane, une baignoire indépendante, une douche ouverte, WC à poser, un carrelage noir, des carreaux de céramique, un mur blanc, carreaux de ciment au sol, un lavabo suspendu, un plan de toilette en béton, un sol gris et aucune cabine.
Aménagement d'une salle de bain principale contemporaine en bois clair de taille moyenne avec un placard à porte plane, une baignoire indépendante, une douche ouverte, WC à poser, un carrelage noir, des carreaux de céramique, un mur blanc, carreaux de ciment au sol, un lavabo suspendu, un plan de toilette en béton, un sol gris et aucune cabine.
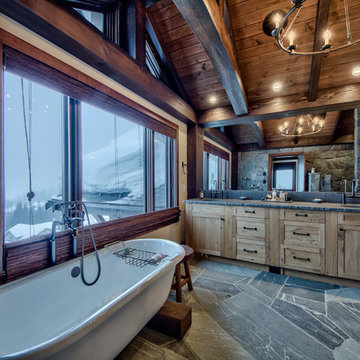
Dom Koric
Master Ensuite with Feature Timber Truss
Inspiration pour une grande salle de bain principale chalet en bois clair avec un placard à porte plane, une baignoire indépendante, une douche ouverte, WC à poser, un mur beige, sol en béton ciré, un lavabo posé et un plan de toilette en béton.
Inspiration pour une grande salle de bain principale chalet en bois clair avec un placard à porte plane, une baignoire indépendante, une douche ouverte, WC à poser, un mur beige, sol en béton ciré, un lavabo posé et un plan de toilette en béton.
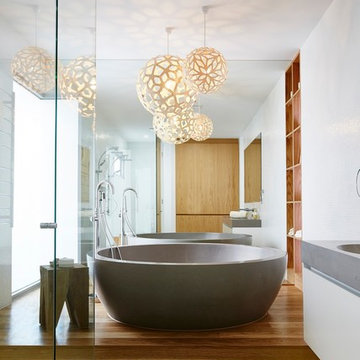
Deep and sumptuous, the Lunar Bath is the ultimate in bathing pleasure. The juxtaposition of the round design, against the conventional square walls of the bathroom, creates a dynamic contrast. Popular in luxury resorts, this marble bath is ideally suited to a dual bathing total immersion experience. Available in 1530mm and 1740mm including various external finish options.
Architects: TOEBELMANN CONSTRUCTIONS PTY LTD
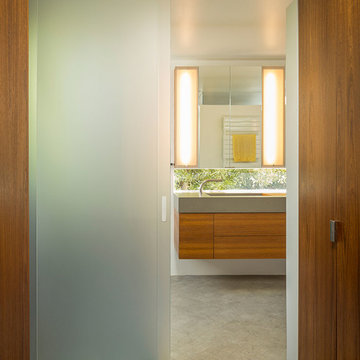
Treetop master bathroom remodel.
Architect: building Lab / Photography: Scott Hargis
Réalisation d'une petite salle de bain principale design en bois brun avec un lavabo intégré, un placard à porte plane, un plan de toilette en béton, un carrelage gris, des carreaux de céramique, un mur blanc et un sol en bois brun.
Réalisation d'une petite salle de bain principale design en bois brun avec un lavabo intégré, un placard à porte plane, un plan de toilette en béton, un carrelage gris, des carreaux de céramique, un mur blanc et un sol en bois brun.
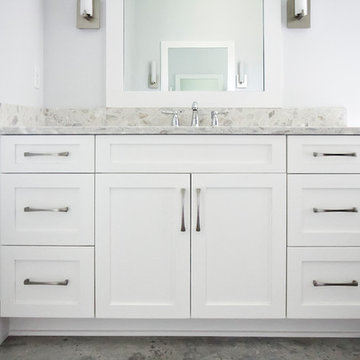
Glenn Layton Homes, LLC, "Building Your Coastal Lifestyle"
Aménagement d'une salle de bain principale moderne de taille moyenne avec un placard à porte shaker, des portes de placard blanches, une baignoire indépendante, un plan de toilette en béton, un mur blanc, sol en béton ciré et un lavabo encastré.
Aménagement d'une salle de bain principale moderne de taille moyenne avec un placard à porte shaker, des portes de placard blanches, une baignoire indépendante, un plan de toilette en béton, un mur blanc, sol en béton ciré et un lavabo encastré.
Idées déco de salles de bain avec un plan de toilette en béton et un plan de toilette en verre recyclé
8