Idées déco de salles de bain avec un plan de toilette en calcaire et un plan de toilette en carrelage
Trier par :
Budget
Trier par:Populaires du jour
41 - 60 sur 14 036 photos
1 sur 3

This homeowner’s main inspiration was to bring the beach feel, inside. Stone was added in the showers, and a weathered wood finish was selected for most of the cabinets. In addition, most of the bathtubs were replaced with curbless showers for ease and openness. The designer went with a Native Trails trough-sink to complete the minimalistic, surf atmosphere.
Treve Johnson Photography
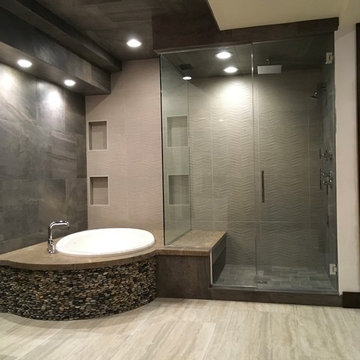
Idée de décoration pour une grande douche en alcôve principale design en bois brun avec un placard à porte plane, une baignoire en alcôve, un carrelage gris, un carrelage de pierre, un mur multicolore, un sol en carrelage de porcelaine, une vasque, un plan de toilette en calcaire, un sol beige et une cabine de douche à porte battante.
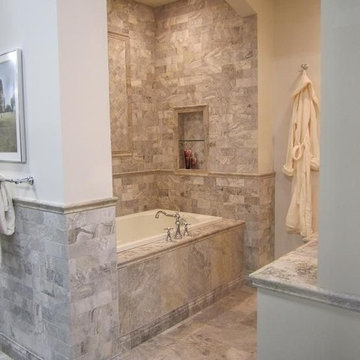
Cette photo montre une petite salle de bain principale méditerranéenne avec un placard à porte shaker, des portes de placard blanches, une baignoire posée, une douche d'angle, WC séparés, un carrelage gris, un carrelage de pierre, un sol en travertin, un lavabo posé, un plan de toilette en carrelage, un mur beige et un sol beige.

The Aerius - Modern Craftsman in Ridgefield Washington by Cascade West Development Inc.
Upon opening the 8ft tall door and entering the foyer an immediate display of light, color and energy is presented to us in the form of 13ft coffered ceilings, abundant natural lighting and an ornate glass chandelier. Beckoning across the hall an entrance to the Great Room is beset by the Master Suite, the Den, a central stairway to the Upper Level and a passageway to the 4-bay Garage and Guest Bedroom with attached bath. Advancement to the Great Room reveals massive, built-in vertical storage, a vast area for all manner of social interactions and a bountiful showcase of the forest scenery that allows the natural splendor of the outside in. The sleek corner-kitchen is composed with elevated countertops. These additional 4in create the perfect fit for our larger-than-life homeowner and make stooping and drooping a distant memory. The comfortable kitchen creates no spatial divide and easily transitions to the sun-drenched dining nook, complete with overhead coffered-beam ceiling. This trifecta of function, form and flow accommodates all shapes and sizes and allows any number of events to be hosted here. On the rare occasion more room is needed, the sliding glass doors can be opened allowing an out-pour of activity. Almost doubling the square-footage and extending the Great Room into the arboreous locale is sure to guarantee long nights out under the stars.
Cascade West Facebook: https://goo.gl/MCD2U1
Cascade West Website: https://goo.gl/XHm7Un
These photos, like many of ours, were taken by the good people of ExposioHDR - Portland, Or
Exposio Facebook: https://goo.gl/SpSvyo
Exposio Website: https://goo.gl/Cbm8Ya
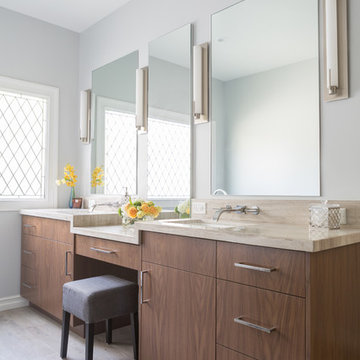
Aménagement d'une grande salle de bain principale contemporaine en bois brun avec un placard à porte plane, une baignoire indépendante, une douche d'angle, un carrelage bleu, un mur gris, un sol en carrelage de porcelaine, un lavabo encastré et un plan de toilette en calcaire.
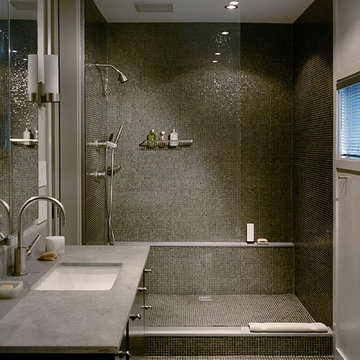
The project is a modest renovation of Watertown duplex to give the spaces a more modern clean and contemporary feel. Minimizing major cost impacts the success in this this project was opening spaces where possible and reconfiguring layout to allow for easy flow and more modern open living.
Project Manager / Architect @ Maryann Thompson Architects
Photography: Chuck Choi

Ken Vaughan - Vaughan Creative Media
Idée de décoration pour une salle de bain principale tradition de taille moyenne avec un placard à porte shaker, des portes de placard bleues, une baignoire indépendante, un mur beige, un lavabo encastré, un plan de toilette en calcaire, un sol en carrelage de porcelaine et un sol multicolore.
Idée de décoration pour une salle de bain principale tradition de taille moyenne avec un placard à porte shaker, des portes de placard bleues, une baignoire indépendante, un mur beige, un lavabo encastré, un plan de toilette en calcaire, un sol en carrelage de porcelaine et un sol multicolore.
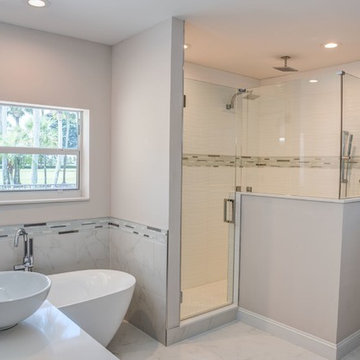
Inspiration pour une grande salle de bain principale design en bois foncé avec un placard avec porte à panneau encastré, une douche à l'italienne, WC séparés, un carrelage blanc, des carreaux de céramique, un mur beige, un sol en marbre, une vasque, un plan de toilette en carrelage, une baignoire indépendante, un sol gris et une cabine de douche à porte battante.
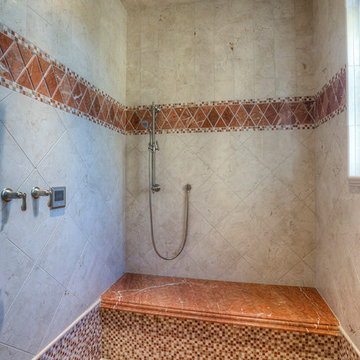
Walk-in shower with built-in shower bench and custom tile pieces.
Cette photo montre une grande salle de bain principale chic en bois clair avec un placard à porte plane, une baignoire en alcôve, un carrelage blanc, des carreaux de porcelaine, un mur blanc, un sol en bois brun, un lavabo posé et un plan de toilette en carrelage.
Cette photo montre une grande salle de bain principale chic en bois clair avec un placard à porte plane, une baignoire en alcôve, un carrelage blanc, des carreaux de porcelaine, un mur blanc, un sol en bois brun, un lavabo posé et un plan de toilette en carrelage.

Aménagement d'une salle de bain principale classique avec une baignoire posée, un carrelage vert, un carrelage beige, un lavabo posé, un placard à porte persienne, des portes de placard beiges, un bidet, un carrelage métro, un mur beige, un plan de toilette en carrelage, un sol vert, une cabine de douche avec un rideau et un plan de toilette beige.
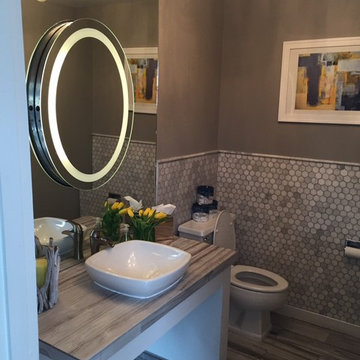
Aménagement d'une petite salle de bain moderne avec WC à poser, un carrelage gris, des carreaux de porcelaine, un mur gris, un sol en carrelage de céramique, une vasque et un plan de toilette en carrelage.
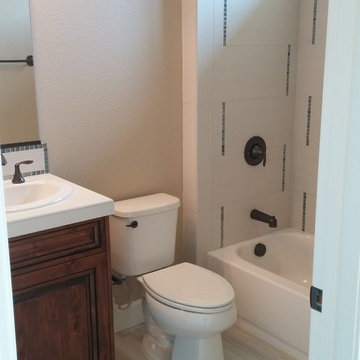
Porcelain tile countertop with a glass accent as the backsplash. Flooring is a porcelain plank wood look. Shower is done in the same tile used for the countertop with strips of a glass mosaic to accent through out the shower.
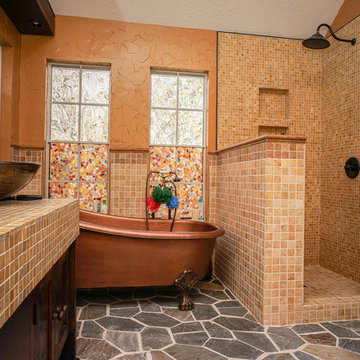
Mitchell Clay
Inspiration pour une salle de bain principale traditionnelle avec une baignoire sur pieds, une douche d'angle, un sol en ardoise et un plan de toilette en carrelage.
Inspiration pour une salle de bain principale traditionnelle avec une baignoire sur pieds, une douche d'angle, un sol en ardoise et un plan de toilette en carrelage.
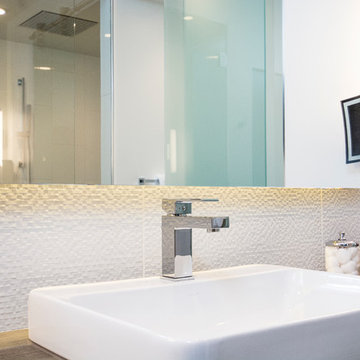
Marble Distilling Co.
Cette image montre une grande douche en alcôve principale design avec une vasque, un plan de toilette en carrelage, WC suspendus, un carrelage marron, des carreaux de céramique, un mur blanc et un sol en carrelage de céramique.
Cette image montre une grande douche en alcôve principale design avec une vasque, un plan de toilette en carrelage, WC suspendus, un carrelage marron, des carreaux de céramique, un mur blanc et un sol en carrelage de céramique.

This Shower was tiled with an off white 12x24 on the two side walls and bathroom floor. The back wall and dam were accented with 18x30 gray tile and we used a 1/2x1/2 glass in the back of both shelves and 1x1 on the shower floor.

Walls with thick plaster arches and simple tile designs feel very natural and earthy in the warm Southern California sun. Terra cotta floor tiles are stained to mimic very old tile inside and outside in the Spanish courtyard shaded by a 'new' old olive tree. The outdoor plaster and brick fireplace has touches of antique Indian and Moroccan items. An outdoor garden shower graces the exterior of the master bath with freestanding white tub- while taking advantage of the warm Ojai summers. The open kitchen design includes all natural stone counters of white marble, a large range with a plaster range hood and custom hand painted tile on the back splash. Wood burning fireplaces with iron doors, great rooms with hand scraped wide walnut planks in this delightful stay cool home. Stained wood beams, trusses and planked ceilings along with custom creative wood doors with Spanish and Indian accents throughout this home gives a distinctive California Exotic feel.
Project Location: Ojai
designed by Maraya Interior Design. From their beautiful resort town of Ojai, they serve clients in Montecito, Hope Ranch, Malibu, Westlake and Calabasas, across the tri-county areas of Santa Barbara, Ventura and Los Angeles, south to Hidden Hills- north through Solvang and more.Spanish Revival home in Ojai.

This one-acre property now features a trio of homes on three lots where previously there was only a single home on one lot. Surrounded by other single family homes in a neighborhood where vacant parcels are virtually unheard of, this project created the rare opportunity of constructing not one, but two new homes. The owners purchased the property as a retirement investment with the goal of relocating from the East Coast to live in one of the new homes and sell the other two.
The original home - designed by the distinguished architectural firm of Edwards & Plunkett in the 1930's - underwent a complete remodel both inside and out. While respecting the original architecture, this 2,089 sq. ft., two bedroom, two bath home features new interior and exterior finishes, reclaimed wood ceilings, custom light fixtures, stained glass windows, and a new three-car garage.
The two new homes on the lot reflect the style of the original home, only grander. Neighborhood design standards required Spanish Colonial details – classic red tile roofs and stucco exteriors. Both new three-bedroom homes with additional study were designed with aging in place in mind and equipped with elevator systems, fireplaces, balconies, and other custom amenities including open beam ceilings, hand-painted tiles, and dark hardwood floors.
Photographer: Santa Barbara Real Estate Photography
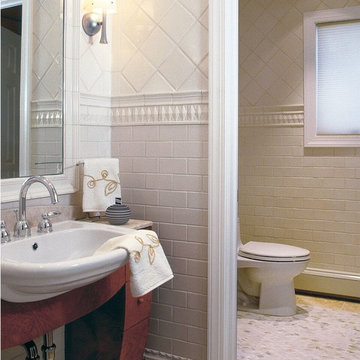
Inspiration pour une salle de bain traditionnelle en bois foncé de taille moyenne avec un placard à porte plane, un carrelage beige, un mur beige, une vasque et un plan de toilette en carrelage.
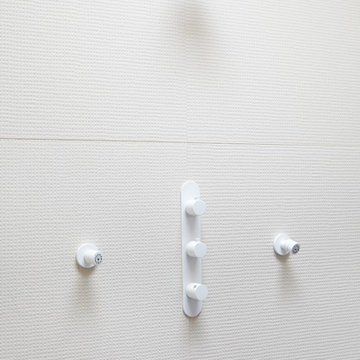
Kim Jeffery Photographer
www.kimjeffery.com
Cette image montre une grande douche en alcôve principale design en bois clair avec un lavabo encastré, un placard à porte plane, un plan de toilette en carrelage, une baignoire indépendante, WC suspendus, un carrelage beige, des carreaux de porcelaine, un mur blanc et parquet clair.
Cette image montre une grande douche en alcôve principale design en bois clair avec un lavabo encastré, un placard à porte plane, un plan de toilette en carrelage, une baignoire indépendante, WC suspendus, un carrelage beige, des carreaux de porcelaine, un mur blanc et parquet clair.
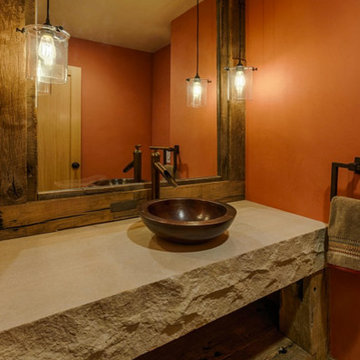
Réalisation d'une petite salle d'eau chalet en bois vieilli avec une vasque, un placard sans porte, un plan de toilette en calcaire, un carrelage marron, des carreaux de céramique, un mur rouge et un sol en carrelage de céramique.
Idées déco de salles de bain avec un plan de toilette en calcaire et un plan de toilette en carrelage
3