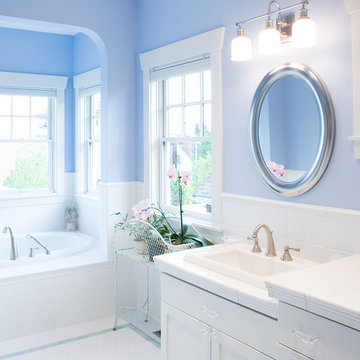Idées déco de salles de bain avec un plan de toilette en calcaire et un plan de toilette en carrelage
Trier par :
Budget
Trier par:Populaires du jour
121 - 140 sur 14 036 photos
1 sur 3
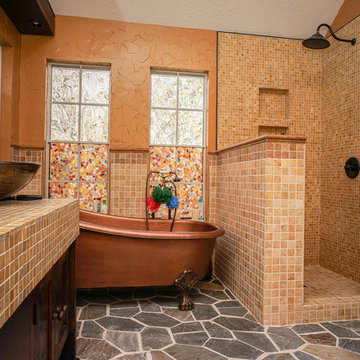
Mitchell Clay
Inspiration pour une salle de bain principale traditionnelle avec une baignoire sur pieds, une douche d'angle, un sol en ardoise et un plan de toilette en carrelage.
Inspiration pour une salle de bain principale traditionnelle avec une baignoire sur pieds, une douche d'angle, un sol en ardoise et un plan de toilette en carrelage.
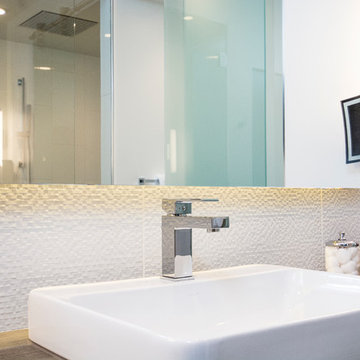
Marble Distilling Co.
Cette image montre une grande douche en alcôve principale design avec une vasque, un plan de toilette en carrelage, WC suspendus, un carrelage marron, des carreaux de céramique, un mur blanc et un sol en carrelage de céramique.
Cette image montre une grande douche en alcôve principale design avec une vasque, un plan de toilette en carrelage, WC suspendus, un carrelage marron, des carreaux de céramique, un mur blanc et un sol en carrelage de céramique.

Walls with thick plaster arches and simple tile designs feel very natural and earthy in the warm Southern California sun. Terra cotta floor tiles are stained to mimic very old tile inside and outside in the Spanish courtyard shaded by a 'new' old olive tree. The outdoor plaster and brick fireplace has touches of antique Indian and Moroccan items. An outdoor garden shower graces the exterior of the master bath with freestanding white tub- while taking advantage of the warm Ojai summers. The open kitchen design includes all natural stone counters of white marble, a large range with a plaster range hood and custom hand painted tile on the back splash. Wood burning fireplaces with iron doors, great rooms with hand scraped wide walnut planks in this delightful stay cool home. Stained wood beams, trusses and planked ceilings along with custom creative wood doors with Spanish and Indian accents throughout this home gives a distinctive California Exotic feel.
Project Location: Ojai
designed by Maraya Interior Design. From their beautiful resort town of Ojai, they serve clients in Montecito, Hope Ranch, Malibu, Westlake and Calabasas, across the tri-county areas of Santa Barbara, Ventura and Los Angeles, south to Hidden Hills- north through Solvang and more.Spanish Revival home in Ojai.

This one-acre property now features a trio of homes on three lots where previously there was only a single home on one lot. Surrounded by other single family homes in a neighborhood where vacant parcels are virtually unheard of, this project created the rare opportunity of constructing not one, but two new homes. The owners purchased the property as a retirement investment with the goal of relocating from the East Coast to live in one of the new homes and sell the other two.
The original home - designed by the distinguished architectural firm of Edwards & Plunkett in the 1930's - underwent a complete remodel both inside and out. While respecting the original architecture, this 2,089 sq. ft., two bedroom, two bath home features new interior and exterior finishes, reclaimed wood ceilings, custom light fixtures, stained glass windows, and a new three-car garage.
The two new homes on the lot reflect the style of the original home, only grander. Neighborhood design standards required Spanish Colonial details – classic red tile roofs and stucco exteriors. Both new three-bedroom homes with additional study were designed with aging in place in mind and equipped with elevator systems, fireplaces, balconies, and other custom amenities including open beam ceilings, hand-painted tiles, and dark hardwood floors.
Photographer: Santa Barbara Real Estate Photography
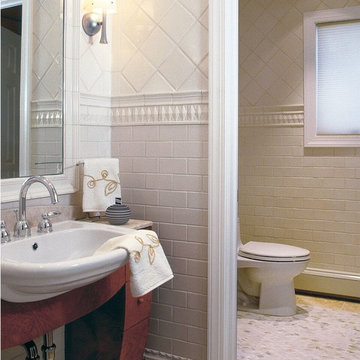
Inspiration pour une salle de bain traditionnelle en bois foncé de taille moyenne avec un placard à porte plane, un carrelage beige, un mur beige, une vasque et un plan de toilette en carrelage.
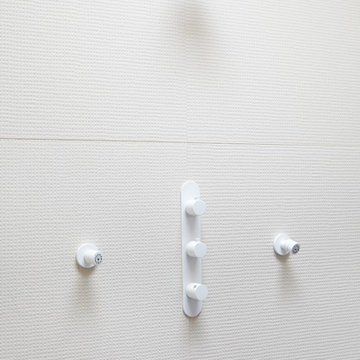
Kim Jeffery Photographer
www.kimjeffery.com
Cette image montre une grande douche en alcôve principale design en bois clair avec un lavabo encastré, un placard à porte plane, un plan de toilette en carrelage, une baignoire indépendante, WC suspendus, un carrelage beige, des carreaux de porcelaine, un mur blanc et parquet clair.
Cette image montre une grande douche en alcôve principale design en bois clair avec un lavabo encastré, un placard à porte plane, un plan de toilette en carrelage, une baignoire indépendante, WC suspendus, un carrelage beige, des carreaux de porcelaine, un mur blanc et parquet clair.
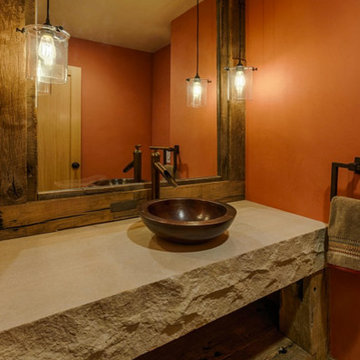
Réalisation d'une petite salle d'eau chalet en bois vieilli avec une vasque, un placard sans porte, un plan de toilette en calcaire, un carrelage marron, des carreaux de céramique, un mur rouge et un sol en carrelage de céramique.
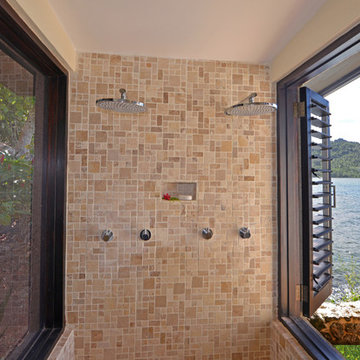
Chad King
Cette image montre une salle de bain principale ethnique en bois brun de taille moyenne avec un lavabo posé, un placard sans porte, un plan de toilette en carrelage, une baignoire posée, une douche ouverte, WC à poser, un carrelage beige, un mur beige et un sol en carrelage de céramique.
Cette image montre une salle de bain principale ethnique en bois brun de taille moyenne avec un lavabo posé, un placard sans porte, un plan de toilette en carrelage, une baignoire posée, une douche ouverte, WC à poser, un carrelage beige, un mur beige et un sol en carrelage de céramique.
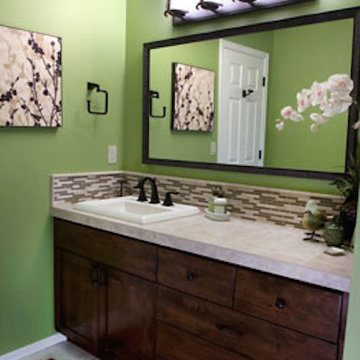
Shan Applegate of Shan Applegate Photography
Aménagement d'une salle de bain contemporaine en bois foncé de taille moyenne avec un lavabo posé, un placard en trompe-l'oeil, un plan de toilette en carrelage, un carrelage beige, un carrelage en pâte de verre, un mur vert et un sol en calcaire.
Aménagement d'une salle de bain contemporaine en bois foncé de taille moyenne avec un lavabo posé, un placard en trompe-l'oeil, un plan de toilette en carrelage, un carrelage beige, un carrelage en pâte de verre, un mur vert et un sol en calcaire.

The modern style of this bath is present with smooth lines and contemporary fixtures
Cette photo montre une très grande salle d'eau tendance en bois brun avec un lavabo encastré, un placard à porte plane, un plan de toilette en calcaire, une baignoire indépendante, un carrelage gris, des carreaux de céramique, un mur gris et un sol en carrelage de céramique.
Cette photo montre une très grande salle d'eau tendance en bois brun avec un lavabo encastré, un placard à porte plane, un plan de toilette en calcaire, une baignoire indépendante, un carrelage gris, des carreaux de céramique, un mur gris et un sol en carrelage de céramique.
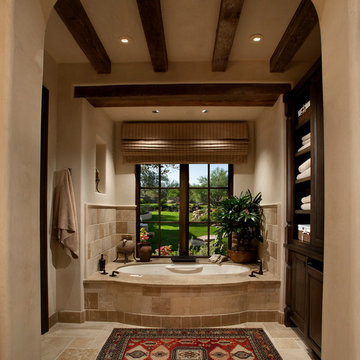
Idée de décoration pour une salle de bain principale méditerranéenne en bois foncé de taille moyenne avec un plan de toilette en calcaire, un placard avec porte à panneau surélevé, une baignoire encastrée, un carrelage beige, un carrelage de pierre, un mur beige et un sol en calcaire.
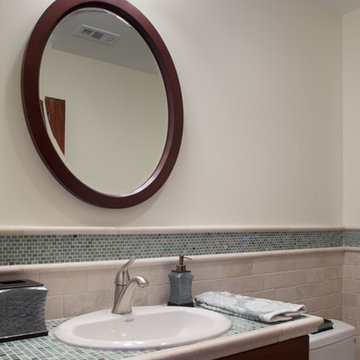
Morningside Architects, LLP
Contractor: Gilbert Godbold
Photographer: Rick Gardner Photography
Inspiration pour une salle d'eau traditionnelle en bois foncé de taille moyenne avec un lavabo posé, un placard avec porte à panneau encastré, un plan de toilette en carrelage, une baignoire posée, un combiné douche/baignoire, WC séparés, un carrelage bleu, un carrelage en pâte de verre, un mur blanc et parquet clair.
Inspiration pour une salle d'eau traditionnelle en bois foncé de taille moyenne avec un lavabo posé, un placard avec porte à panneau encastré, un plan de toilette en carrelage, une baignoire posée, un combiné douche/baignoire, WC séparés, un carrelage bleu, un carrelage en pâte de verre, un mur blanc et parquet clair.
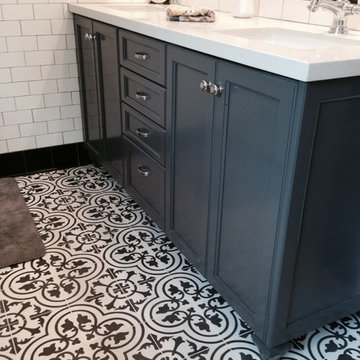
Exemple d'une salle de bain principale chic de taille moyenne avec un placard avec porte à panneau encastré, des portes de placard bleues, une baignoire posée, une douche d'angle, un carrelage noir, un carrelage noir et blanc, un carrelage blanc, un carrelage métro, un mur blanc, un sol en carrelage de céramique, un lavabo encastré et un plan de toilette en calcaire.
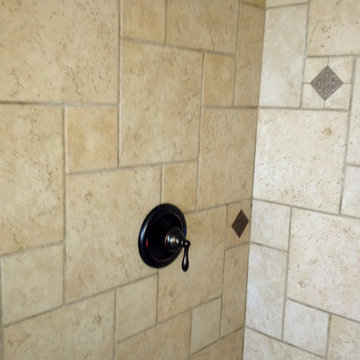
Seamless walk in shower enclosure featuring the AJ2 tile pattern with diamond accents and custom hardware.
Réalisation d'une salle de bain de taille moyenne avec un lavabo posé, un plan de toilette en carrelage, une baignoire posée, une douche d'angle, WC séparés et un carrelage beige.
Réalisation d'une salle de bain de taille moyenne avec un lavabo posé, un plan de toilette en carrelage, une baignoire posée, une douche d'angle, WC séparés et un carrelage beige.
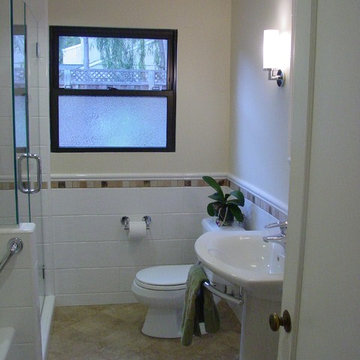
compact hall full bath with tub, pedestal sink, 2 piece toilet, tile wainscot with decorative tile trim. shower with clear heavy glass door and mitered corner.
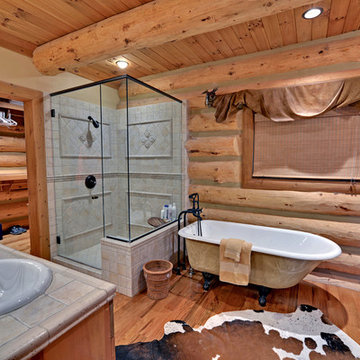
Stuart Wade, Envision Web
Cette photo montre une salle de bain chic avec une baignoire indépendante et un plan de toilette en carrelage.
Cette photo montre une salle de bain chic avec une baignoire indépendante et un plan de toilette en carrelage.
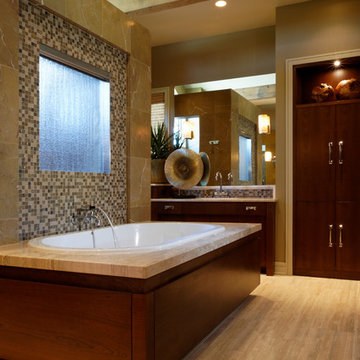
Jeffrey Bebee Photography
Aménagement d'une très grande salle de bain principale contemporaine en bois foncé avec un lavabo encastré, un placard à porte plane, un plan de toilette en calcaire, une baignoire posée, une douche double, un carrelage beige, un carrelage de pierre, un mur beige et un sol en carrelage de porcelaine.
Aménagement d'une très grande salle de bain principale contemporaine en bois foncé avec un lavabo encastré, un placard à porte plane, un plan de toilette en calcaire, une baignoire posée, une douche double, un carrelage beige, un carrelage de pierre, un mur beige et un sol en carrelage de porcelaine.
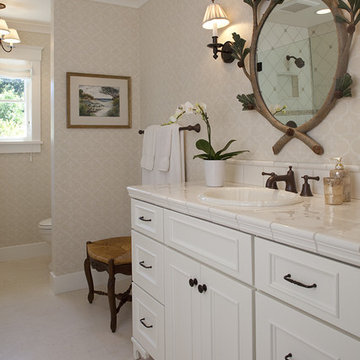
Eric Rorer Photography
Aménagement d'une salle de bain classique avec un plan de toilette en carrelage et un mur beige.
Aménagement d'une salle de bain classique avec un plan de toilette en carrelage et un mur beige.
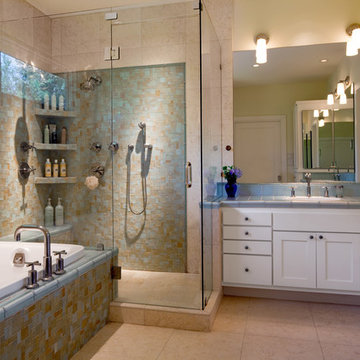
Cette image montre une salle de bain design avec mosaïque et un plan de toilette en carrelage.
Idées déco de salles de bain avec un plan de toilette en calcaire et un plan de toilette en carrelage
7
