Idées déco de salles de bain avec un plan de toilette en granite et différents habillages de murs
Trier par :
Budget
Trier par:Populaires du jour
41 - 60 sur 1 475 photos
1 sur 3
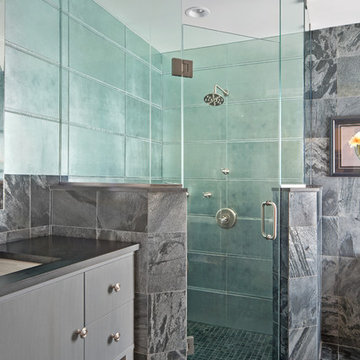
Custom neo angled shower enclosure with two knee walls, affixed at ceiling with glass clamps.
Slate tile and custom made glass & antique mirror wall tile
by Artistic Tile.
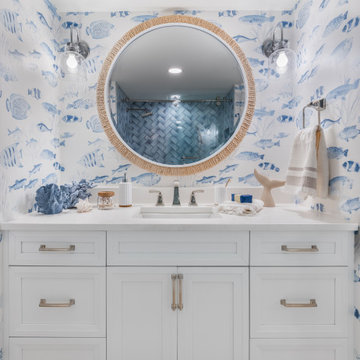
Coastal inspired guest bathroom.
Cette image montre une grande salle d'eau marine avec placards, des portes de placard blanches, une baignoire posée, un combiné douche/baignoire, tous types de WC, un mur bleu, un sol en carrelage de céramique, un lavabo intégré, un plan de toilette en granite, un sol marron, une cabine de douche à porte battante, un plan de toilette blanc, des toilettes cachées, meuble simple vasque, meuble-lavabo encastré et du papier peint.
Cette image montre une grande salle d'eau marine avec placards, des portes de placard blanches, une baignoire posée, un combiné douche/baignoire, tous types de WC, un mur bleu, un sol en carrelage de céramique, un lavabo intégré, un plan de toilette en granite, un sol marron, une cabine de douche à porte battante, un plan de toilette blanc, des toilettes cachées, meuble simple vasque, meuble-lavabo encastré et du papier peint.

Cette photo montre une grande salle de bain principale chic en bois brun et bois avec un placard à porte plane, un carrelage multicolore, un mur blanc, un sol en carrelage de céramique, un lavabo encastré, un plan de toilette en granite, un sol gris, un plan de toilette multicolore, une niche, meuble double vasque et meuble-lavabo suspendu.

This beautifully crafted master bathroom plays off the contrast of the blacks and white while highlighting an off yellow accent. The layout and use of space allows for the perfect retreat at the end of the day.
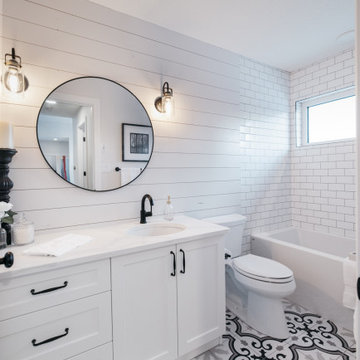
Idée de décoration pour une salle d'eau champêtre de taille moyenne avec un placard à porte plane, des portes de placard blanches, une baignoire posée, un combiné douche/baignoire, WC séparés, un carrelage blanc, un carrelage métro, un mur blanc, un sol en carrelage de terre cuite, un lavabo encastré, un plan de toilette en granite, un sol blanc, une cabine de douche avec un rideau, un plan de toilette blanc, meuble simple vasque, meuble-lavabo encastré et du lambris.
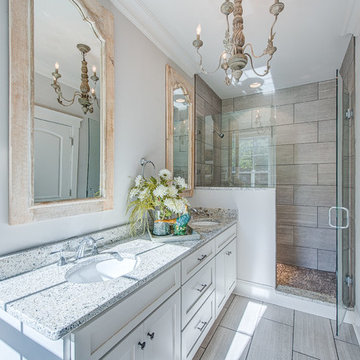
Idée de décoration pour une salle de bain principale tradition avec un placard à porte shaker, des portes de placard blanches, une baignoire d'angle, une douche d'angle, WC à poser, un carrelage gris, des carreaux de céramique, un mur gris, un sol en carrelage de céramique, un lavabo encastré, un plan de toilette en granite et une cabine de douche à porte battante.
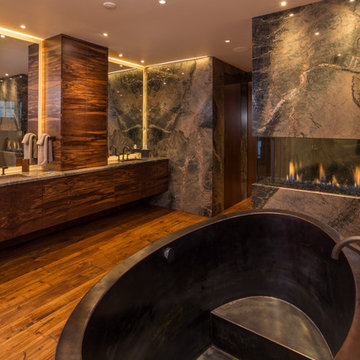
Idée de décoration pour une grande salle de bain principale design en bois foncé avec un placard à porte plane, une baignoire indépendante, un sol en bois brun, un lavabo encastré, un plan de toilette en granite et un mur en pierre.
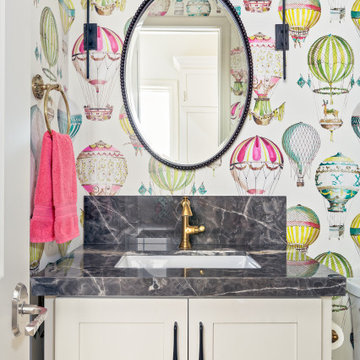
Exemple d'une petite salle d'eau chic avec un placard à porte shaker, des portes de placard blanches, un mur multicolore, un plan de toilette en granite, un plan de toilette gris, meuble simple vasque, meuble-lavabo encastré et du papier peint.

Black and White bathroom. Accent tile in shower. Hexagon floor tile. Shiplap wall behind sinks. Floating shelves and Round mirror. Gold Hardware.
Cette image montre une salle de bain traditionnelle pour enfant avec un placard à porte shaker, des portes de placard noires, une baignoire d'angle, un combiné douche/baignoire, un carrelage noir et blanc, des carreaux de céramique, un mur blanc, un sol en carrelage de céramique, un lavabo encastré, un plan de toilette en granite, un sol blanc, une cabine de douche avec un rideau, un plan de toilette blanc, meuble simple vasque, meuble-lavabo encastré et du lambris de bois.
Cette image montre une salle de bain traditionnelle pour enfant avec un placard à porte shaker, des portes de placard noires, une baignoire d'angle, un combiné douche/baignoire, un carrelage noir et blanc, des carreaux de céramique, un mur blanc, un sol en carrelage de céramique, un lavabo encastré, un plan de toilette en granite, un sol blanc, une cabine de douche avec un rideau, un plan de toilette blanc, meuble simple vasque, meuble-lavabo encastré et du lambris de bois.

Master Bathroom with flush inset shaker style doors/drawers, shiplap, board and batten.
Aménagement d'une grande salle de bain principale et grise et blanche moderne avec un placard à porte shaker, des portes de placard blanches, une baignoire indépendante, une douche d'angle, WC à poser, un carrelage blanc, un sol en carrelage de céramique, un lavabo encastré, un plan de toilette en granite, un sol multicolore, une cabine de douche à porte battante, un plan de toilette gris, meuble double vasque, meuble-lavabo encastré, un plafond voûté, boiseries et un mur gris.
Aménagement d'une grande salle de bain principale et grise et blanche moderne avec un placard à porte shaker, des portes de placard blanches, une baignoire indépendante, une douche d'angle, WC à poser, un carrelage blanc, un sol en carrelage de céramique, un lavabo encastré, un plan de toilette en granite, un sol multicolore, une cabine de douche à porte battante, un plan de toilette gris, meuble double vasque, meuble-lavabo encastré, un plafond voûté, boiseries et un mur gris.
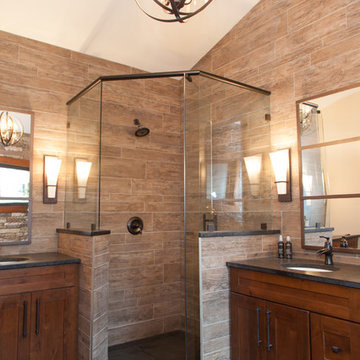
This Master Suite continues to merge outside and inside: honed granite counter top, rustic alder shaker cabinets, and floor to ceiling tile (in 4 different widths) that look like wood, vaulted ceiling with stained wood beam at the peak, faucets that mimic an old well pump. Dark slate tile on the heated floors has an additional stained coat on the grout to appear like a continuous slab of stone. Utilizing a hidden linear floor drain allows the floor tile to visually continue into the shower area . The large shower has niches concealed in half walls to keep toiletries out of sight.
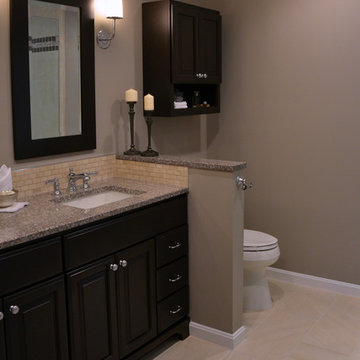
What an incredible bath! Spacious, modern, clean lines yet so warm and inviting. There’s more than enough room for two, with lots of counter space and elbow room. A little nook for privacy, an open shower with multiple showerheads and a bench. What a great space.Now the old bath wasn’t too shabby either. It had good bones. It was good-sized, with vanities for two and a decent sized shower. But, despite its great beginnings, from there it fell short. To start with, the toilet was the first thing you saw when you opened the door. Rather than a shower door, the shower was curtained, which blocked the room’s limited lighting. The floor was light but didn’t have any wow factor. And although the vanities were very pretty, they lacked sufficient counter top or storage.Welcome to the new shower. What a difference a glass door can make. Not only does the bath’s light stream in, but we added recess lights and a window. The shower is bright and energizing. We borrowed space from an adjoining room and created this large shower, with all the bells and whistles our homeowner was looking for.Our super sized shower got super sized glass panels. The frameless door features chrome hinges and handle to compliment the fixtures. For ultimate relaxation, a large rainshower head was installed in the ceiling for a gentle spray. The 12” Rain Shower Head and Arm, Kohler K13694-CPA, is one of the largest showerheads available for the full effect of a rain shower. A long bench lines the rear wall, to sit or to truly lounge. The walls received a lighter tile in a sweeping stone, to keep that open feel but we added contrast on the shower floor with a coco brown mosaic. For a touch of drama, we brought an even darker mosaic up to the walls and installed another decorative mosaic between the rows for a decorative accent border,The shower features lots of storage with a recessed niche encased in the rich creme brulee mosaic, as well as two corner shelves that match the walls. The mosaics are made of small brick shaped glass tiles installed with a staggered joint, a perfect accent to our large rectangular stone tiles, also installed with a staggered joint. We keep the grouting light so the pattern wasn’t overwhelming.We installed our second showerhead on a slide bar for multiple positioning. This handheld functions on the flipside. The Flipside handheld from Kohler offers function with different sprays in one unique showerhead. From a wide spray, a waterfall, pulsing and a mix of many, this handheld spray changes with a simple flip. We installed a diverter for flexibility and separate hot and cold levers for better temperature control.Although lovely, these two vanities were simply not working in this master bath. The small individual vanities had little storage and the vessel bowls took up most of the counter tops. A single outlet was shared and the lighting was minimal. The best thing about this configuration was the space for the trash can.We traded in those two for this one, this very long one. This large vanity from Bertech Bath of made of birch wood with Sable stain, adds depth to the colors of our bath. A light stone mosaic in our favorite brick pattern made for a beautiful backsplash, with Sable mirrors above. To bring all our colors together, we chose Misty Brown granite with a clean pencil edge. Although beautiful in their design, this functional task lighting, Linen Americana from WAC, keeps this half of the bath as light and bright as the shower area.We wanted this vanity to be as custom as the ones we replaced. The raised panel detail of the Villager door and gentle beading on the drawers gave our vanity a furniture feel, especially with the added “feet”. The vanity is full of storage, from the two double door cabinets to the his and hers drawers on each side. Our pulls have a subtle design in chrome, as do our knobs.For ease of cleaning and a lighter contrast, we installed undermount Ladena white sinks from Kolher. The brilliant chrome faucets, also from Kohler, are from the Bancroft series as are the towel bars and other accessories in the bath. We centered multiple outlets in our backsplash wall for easy use by both and look at all that elbow room.We added a half wall for a little privacy. Behind it, the Kohler Cimarron toilet in white with a Cachet seat also from Kohler. We capped that half wall with a piece of the beautiful Misty Brown granite and added storage above with a wall cabinet, also from Bertech, in Sable.What once had good bones, now has great bones. Golden stone tiles, the creme brulee mosaics, the Sable brown vanity and the misty brown granite, throw a warm latte color on the walls and it’s the perfect bath, with a showerhead on the flipside and a one vanity perfect for two.
Photo Credit to RJK Construction, Inc.
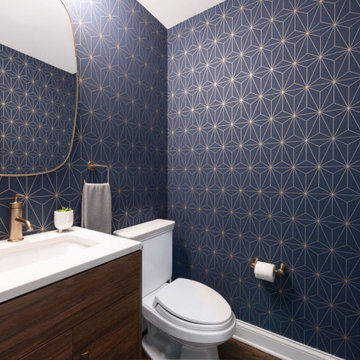
Inspired by a midcentury modern style, we added an amazing wallpaper and tied it all together with brass finishes.
Aménagement d'une petite salle de bain classique en bois foncé avec un placard à porte plane, WC à poser, parquet foncé, un lavabo posé, un plan de toilette en granite, un sol marron, un plan de toilette blanc, meuble simple vasque et du papier peint.
Aménagement d'une petite salle de bain classique en bois foncé avec un placard à porte plane, WC à poser, parquet foncé, un lavabo posé, un plan de toilette en granite, un sol marron, un plan de toilette blanc, meuble simple vasque et du papier peint.
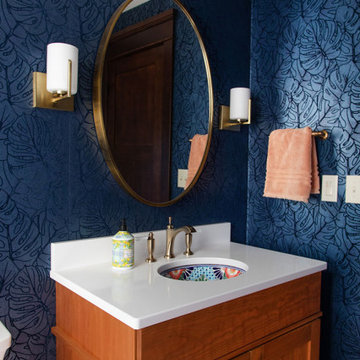
Sweeney Design Remodel updated all the finishes, including the flooring and wallpaper. We replaced a pedestal sink and wall-hung cabinet with a beautiful Mexican-painted sink the clients had collected and set it on a wooden vanity. Glacier-white granite was featured on the powder bath vanity. The floor was replaced with a terracotta-colored hexagon tile that complemented the ornate sink, and indigo wallpaper with a subtle botanical print tied the room together. A stunning crystal chandelier offered another focal point for the space. For storage, we added matching corner cabinets with granite countertops.

Powder room Red lacquer custom cabinet, hand painted mural wallpaper and Labradorite counter and sink
Idée de décoration pour une salle de bain tradition de taille moyenne avec une baignoire encastrée, un carrelage blanc, un plan de toilette bleu, un placard en trompe-l'oeil, des portes de placard rouges, parquet foncé, un lavabo encastré, un plan de toilette en granite, un sol marron, meuble simple vasque, meuble-lavabo sur pied et du papier peint.
Idée de décoration pour une salle de bain tradition de taille moyenne avec une baignoire encastrée, un carrelage blanc, un plan de toilette bleu, un placard en trompe-l'oeil, des portes de placard rouges, parquet foncé, un lavabo encastré, un plan de toilette en granite, un sol marron, meuble simple vasque, meuble-lavabo sur pied et du papier peint.
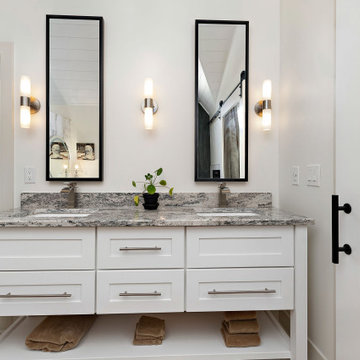
Aménagement d'une salle de bain principale classique de taille moyenne avec un placard à porte shaker, des portes de placard blanches, une baignoire indépendante, une douche d'angle, un carrelage blanc, du carrelage en marbre, un mur blanc, un sol en marbre, un lavabo encastré, un plan de toilette en granite, un sol blanc, aucune cabine, un plan de toilette gris, une niche, meuble double vasque, meuble-lavabo sur pied, un plafond voûté et différents habillages de murs.

An all-white New Mexico home remodel bathroom design. Featuring a marble mosaic tile border around bath tub, and shower. Complete with white subway tile walls and cement look porcelain floors. Transitional at its finest!

In this master bath, we were able to install a vanity from our Cabinet line, Greenfield Cabinetry. These cabinets are all plywood boxes and soft close drawers and doors. They are furniture grade cabinets with limited lifetime warranty. also shown in this photo is a custom mirror and custom floating shelves to match. The double vessel sinks added the perfect amount of flair to this Rustic Farmhouse style Master Bath.

Réalisation d'une grande douche en alcôve principale et grise et blanche design avec un placard avec porte à panneau encastré, des portes de placard blanches, un carrelage gris, des carreaux de céramique, un plan de toilette en granite, un plan de toilette noir, meuble double vasque, meuble-lavabo encastré, une baignoire d'angle, une vasque, une cabine de douche à porte battante, WC séparés, un mur vert, un sol en vinyl, un sol gris, un banc de douche et un plafond voûté.
Réalisation d'une salle de bain minimaliste de taille moyenne avec WC à poser, un carrelage gris, des carreaux de porcelaine, un sol en carrelage de porcelaine, un plan de toilette en granite, un sol gris, des toilettes cachées, meuble simple vasque, meuble-lavabo sur pied, des portes de placard noires, un mur gris, un plan vasque, un plan de toilette noir et un mur en parement de brique.
Idées déco de salles de bain avec un plan de toilette en granite et différents habillages de murs
3