Idées déco de salles de bain avec un plan de toilette en granite et différents habillages de murs
Trier par :
Budget
Trier par:Populaires du jour
81 - 100 sur 1 475 photos
1 sur 3

This 6,000sf luxurious custom new construction 5-bedroom, 4-bath home combines elements of open-concept design with traditional, formal spaces, as well. Tall windows, large openings to the back yard, and clear views from room to room are abundant throughout. The 2-story entry boasts a gently curving stair, and a full view through openings to the glass-clad family room. The back stair is continuous from the basement to the finished 3rd floor / attic recreation room.
The interior is finished with the finest materials and detailing, with crown molding, coffered, tray and barrel vault ceilings, chair rail, arched openings, rounded corners, built-in niches and coves, wide halls, and 12' first floor ceilings with 10' second floor ceilings.
It sits at the end of a cul-de-sac in a wooded neighborhood, surrounded by old growth trees. The homeowners, who hail from Texas, believe that bigger is better, and this house was built to match their dreams. The brick - with stone and cast concrete accent elements - runs the full 3-stories of the home, on all sides. A paver driveway and covered patio are included, along with paver retaining wall carved into the hill, creating a secluded back yard play space for their young children.
Project photography by Kmieick Imagery.

A luxurious center tub separates his and hers vanities. She has a makeup station with backlighting while he has a deluxe linen cabinet with ample storage. Custom tile details make this a one-of-a-kind.
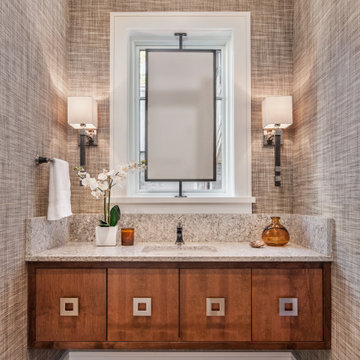
Aménagement d'une grande salle d'eau classique en bois brun avec un placard à porte plane, WC séparés, un mur beige, un sol en bois brun, un lavabo encastré, un plan de toilette en granite, un sol marron, un plan de toilette beige, meuble simple vasque, meuble-lavabo suspendu et du papier peint.

Artfully patterned blue shower tile.
Cette photo montre une grande salle d'eau bord de mer avec placards, des portes de placard blanches, une baignoire posée, un combiné douche/baignoire, tous types de WC, un mur bleu, un sol en carrelage de céramique, un lavabo intégré, un plan de toilette en granite, un sol marron, une cabine de douche à porte battante, un plan de toilette blanc, des toilettes cachées, meuble simple vasque, meuble-lavabo encastré et du papier peint.
Cette photo montre une grande salle d'eau bord de mer avec placards, des portes de placard blanches, une baignoire posée, un combiné douche/baignoire, tous types de WC, un mur bleu, un sol en carrelage de céramique, un lavabo intégré, un plan de toilette en granite, un sol marron, une cabine de douche à porte battante, un plan de toilette blanc, des toilettes cachées, meuble simple vasque, meuble-lavabo encastré et du papier peint.
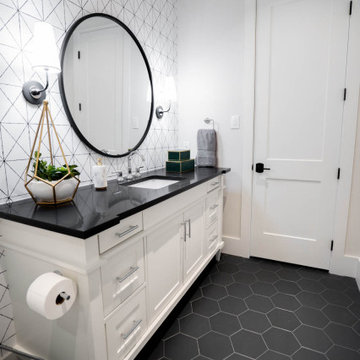
White and black modern, geometric bathroom
Photographer: Rachel Heacox
Cette photo montre une salle de bain chic de taille moyenne avec un placard à porte shaker, des portes de placard blanches, un plan de toilette en granite, un plan de toilette noir, meuble simple vasque, meuble-lavabo sur pied, une baignoire en alcôve, un combiné douche/baignoire, WC séparés, un mur blanc, un sol en carrelage de céramique, un lavabo encastré, un sol noir, une cabine de douche à porte battante et du papier peint.
Cette photo montre une salle de bain chic de taille moyenne avec un placard à porte shaker, des portes de placard blanches, un plan de toilette en granite, un plan de toilette noir, meuble simple vasque, meuble-lavabo sur pied, une baignoire en alcôve, un combiné douche/baignoire, WC séparés, un mur blanc, un sol en carrelage de céramique, un lavabo encastré, un sol noir, une cabine de douche à porte battante et du papier peint.
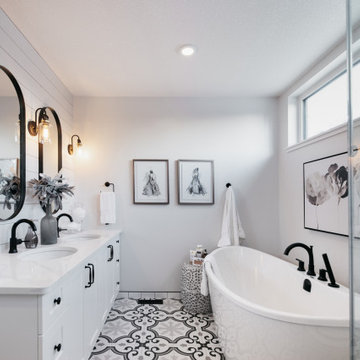
Aménagement d'une salle de bain principale campagne de taille moyenne avec un placard à porte plane, des portes de placard blanches, une baignoire posée, une douche double, WC séparés, un carrelage blanc, un carrelage métro, un mur blanc, un sol en carrelage de terre cuite, un lavabo encastré, un plan de toilette en granite, un sol blanc, une cabine de douche à porte battante, un plan de toilette blanc, meuble double vasque, meuble-lavabo encastré et du lambris.

The master suite continues into the master bathroom. This space had a cosmetic improvement with the painting of existing cabinetry, paneling the face of the soaking tub, the addition of wallpaper and window treatments.
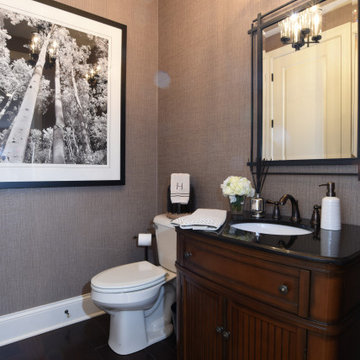
Daniel Feldkamp / Visual Edge Imaging
Idée de décoration pour une petite salle d'eau tradition avec un placard en trompe-l'oeil, des portes de placard marrons, WC séparés, un mur beige, parquet foncé, un lavabo encastré, un plan de toilette en granite, un sol marron, un plan de toilette noir, meuble simple vasque, meuble-lavabo sur pied et du papier peint.
Idée de décoration pour une petite salle d'eau tradition avec un placard en trompe-l'oeil, des portes de placard marrons, WC séparés, un mur beige, parquet foncé, un lavabo encastré, un plan de toilette en granite, un sol marron, un plan de toilette noir, meuble simple vasque, meuble-lavabo sur pied et du papier peint.
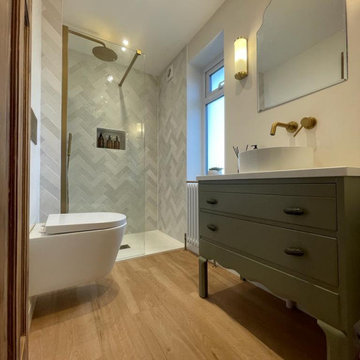
small shower room with reclaimed vanity unit
Cette image montre une petite salle d'eau grise et blanche minimaliste avec un placard en trompe-l'oeil, meuble-lavabo sur pied, des portes de placards vertess, une douche ouverte, WC suspendus, un carrelage gris, des carreaux de céramique, sol en stratifié, un plan vasque, un plan de toilette en granite, aucune cabine et un plan de toilette blanc.
Cette image montre une petite salle d'eau grise et blanche minimaliste avec un placard en trompe-l'oeil, meuble-lavabo sur pied, des portes de placards vertess, une douche ouverte, WC suspendus, un carrelage gris, des carreaux de céramique, sol en stratifié, un plan vasque, un plan de toilette en granite, aucune cabine et un plan de toilette blanc.
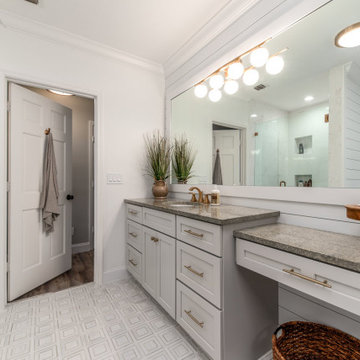
Réalisation d'une salle de bain principale tradition de taille moyenne avec un placard à porte shaker, des portes de placard grises, une baignoire posée, une douche d'angle, un carrelage blanc, des carreaux de porcelaine, un mur blanc, un sol en carrelage de terre cuite, un lavabo encastré, un plan de toilette en granite, un sol blanc, une cabine de douche à porte battante, un plan de toilette vert, meuble simple vasque, meuble-lavabo encastré et du lambris de bois.
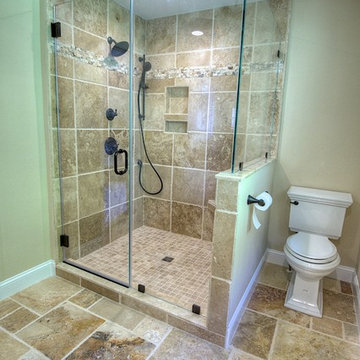
Photo by Nick Vitale
Cette image montre une douche en alcôve chalet avec un placard en trompe-l'oeil, un plan de toilette en granite, WC séparés, un carrelage beige et un carrelage de pierre.
Cette image montre une douche en alcôve chalet avec un placard en trompe-l'oeil, un plan de toilette en granite, WC séparés, un carrelage beige et un carrelage de pierre.

The bathroom was transformed into a standout feature of the cottage.
A custom curved floating mirror with backlighting was designed and created, showcasing unique wallpaper.
Shower tile design catered to the client's love for ceramics and featured flowing patterns leading towards brass fixtures.
A central focal point was the custom vanity, meticulously crafted with hand-laid wood and an attention-grabbing design.
From removing windows, adding french and dutch doors, to adding a new closet with a sliding custom door. The wallpaper was the inspiration of the space with texture grass cloth and custom painting. The furniture and textures, as well as styling in the space was a great touch to finish off the design.
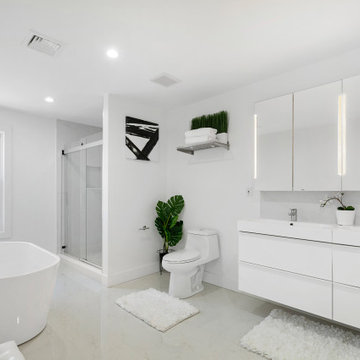
Idées déco pour une douche en alcôve principale moderne de taille moyenne avec un placard à porte plane, des portes de placard blanches, une baignoire indépendante, WC à poser, un carrelage blanc, des carreaux de céramique, un mur blanc, un sol en carrelage de céramique, un lavabo posé, un plan de toilette en granite, un sol blanc, une cabine de douche à porte coulissante, un plan de toilette blanc, une niche, meuble double vasque, meuble-lavabo encastré, un plafond en lambris de bois et du lambris.

Sweet little guest bathroom. We gutted the space, new vanity, toilet tub, installed tile and wainscoting, mirror light fixtures and stained glass window
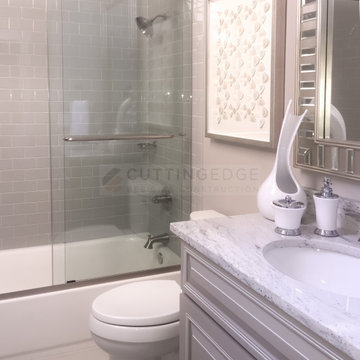
Wow, what a transformation!! The former dark bathroom was upgraded to a bright, modern, timeless showpiece that house guests will enjoy for years to come!
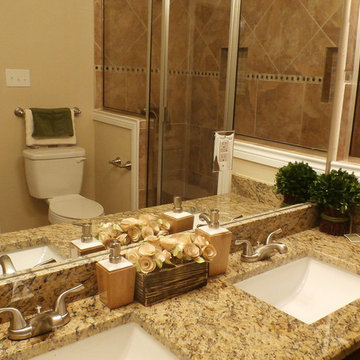
Santa Cecelia Granite counters, Porcelain under-mount sink, Ceramic tile floor in Salerno-SL81 broken joint pattern, Killim Beige, Mocha Maple custom cut cabinets, Walk-in shower with glass door decorative ceramic tile surround with glass accent pieces.
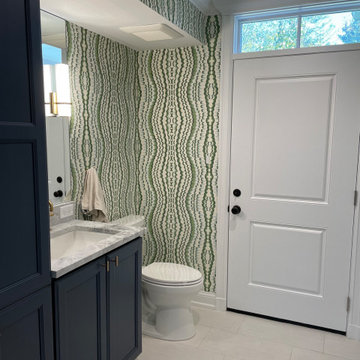
We added a pool house to provide a shady space adjacent to the pool and stone terrace. For cool nights there is a 5ft wide wood burning fireplace and flush mounted infrared heaters. For warm days, there's an outdoor kitchen with refrigerated beverage drawers and an ice maker. The trim and brick details compliment the original Georgian architecture. We chose the classic cast stone fireplace surround to also complement the traditional architecture.
We also added a mud rm with laundry and pool bath behind the new pool house.
Photos by Chris Marshall
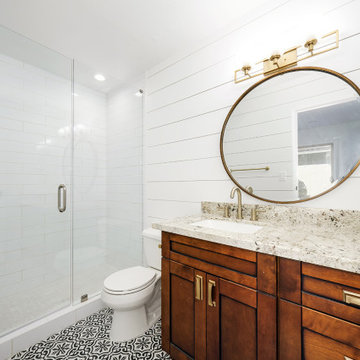
Exemple d'une salle de bain montagne de taille moyenne avec un placard à porte shaker, des portes de placard marrons, WC séparés, un carrelage blanc, des carreaux de porcelaine, un mur blanc, un sol en carrelage de porcelaine, un lavabo encastré, un plan de toilette en granite, un sol multicolore, une cabine de douche à porte battante, un plan de toilette multicolore, meuble simple vasque, meuble-lavabo encastré et du lambris de bois.
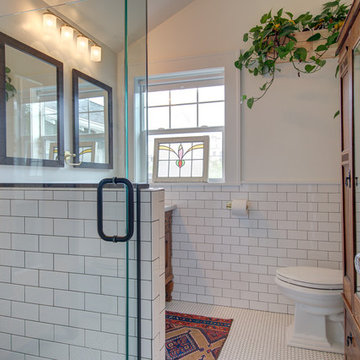
Inspiration pour une salle de bain craftsman en bois brun de taille moyenne avec un placard en trompe-l'oeil, WC séparés, un carrelage blanc, un carrelage métro, un mur beige, un sol en carrelage de porcelaine, un plan de toilette en granite, un sol blanc, une cabine de douche à porte battante et un plan de toilette gris.

A minimalist bathroom that meets the needs of every household member.
In this room we have instaled a new toilet, free standing vanity unit complete with sink and tap, new lighting, paper holder, towel holder, luxurious lower level bath with walk-in shower and brown tiles with white grouting.
Idées déco de salles de bain avec un plan de toilette en granite et différents habillages de murs
5