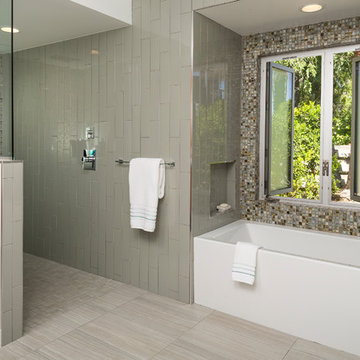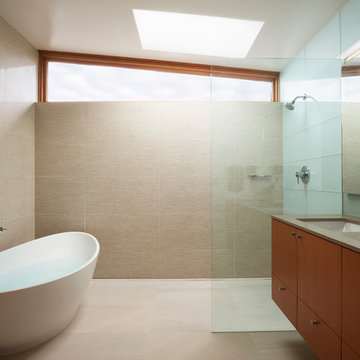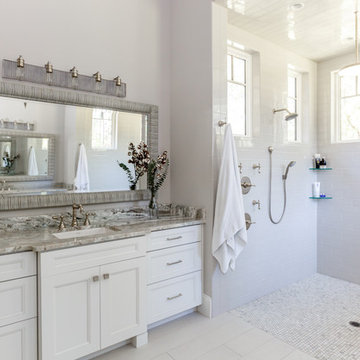Idées déco de salles de bain avec un plan de toilette en quartz et aucune cabine
Trier par :
Budget
Trier par:Populaires du jour
41 - 60 sur 4 909 photos
1 sur 3

A dark stained barn door is the grand entrance for this gorgeous remodel featuring Wellborn Cabinets, quartz countertops,and 12" x 24" porcelain tile. While beautiful, the real main attraction is the zero threshold spacious walk-in shower covered in Chicago Brick Southside porcelain tile.

Idée de décoration pour une grande salle d'eau design avec un placard à porte plane, des portes de placard grises, une douche à l'italienne, WC à poser, un carrelage beige, du carrelage en pierre calcaire, un mur beige, un lavabo encastré, un plan de toilette en quartz, un sol beige, aucune cabine, un plan de toilette blanc et un sol en calcaire.

Aménagement d'une salle de bain principale bord de mer en bois brun de taille moyenne avec un placard à porte persienne, une baignoire indépendante, une douche à l'italienne, WC à poser, un carrelage bleu, des carreaux de céramique, un mur bleu, un sol en carrelage de porcelaine, un lavabo posé, un plan de toilette en quartz, un sol marron, aucune cabine et un plan de toilette blanc.

FIRST PLACE 2018 ASID DESIGN OVATION AWARD / MASTER BATH OVER $50,000. In addition to a much-needed update, the clients desired a spa-like environment for their Master Bath. Sea Pearl Quartzite slabs were used on an entire wall and around the vanity and served as this ethereal palette inspiration. Luxuries include a soaking tub, decorative lighting, heated floor, towel warmers and bidet. Michael Hunter

Bedwardine Road is our epic renovation and extension of a vast Victorian villa in Crystal Palace, south-east London.
Traditional architectural details such as flat brick arches and a denticulated brickwork entablature on the rear elevation counterbalance a kitchen that feels like a New York loft, complete with a polished concrete floor, underfloor heating and floor to ceiling Crittall windows.
Interiors details include as a hidden “jib” door that provides access to a dressing room and theatre lights in the master bathroom.

Completed in 2017, this single family home features matte black & brass finishes with hexagon motifs. We selected light oak floors to highlight the natural light throughout the modern home designed by architect Ryan Rodenberg. Joseph Builders were drawn to blue tones so we incorporated it through the navy wallpaper and tile accents to create continuity throughout the home, while also giving this pre-specified home a distinct identity.
---
Project designed by the Atomic Ranch featured modern designers at Breathe Design Studio. From their Austin design studio, they serve an eclectic and accomplished nationwide clientele including in Palm Springs, LA, and the San Francisco Bay Area.
For more about Breathe Design Studio, see here: https://www.breathedesignstudio.com/
To learn more about this project, see here: https://www.breathedesignstudio.com/cleanmodernsinglefamily

master bathroom tub and shower
Inspiration pour une salle de bain principale design en bois brun avec un placard à porte plane, une baignoire en alcôve, une douche à l'italienne, WC à poser, un carrelage gris, des carreaux de céramique, un mur blanc, un sol en carrelage de céramique, une vasque, un plan de toilette en quartz, un sol gris et aucune cabine.
Inspiration pour une salle de bain principale design en bois brun avec un placard à porte plane, une baignoire en alcôve, une douche à l'italienne, WC à poser, un carrelage gris, des carreaux de céramique, un mur blanc, un sol en carrelage de céramique, une vasque, un plan de toilette en quartz, un sol gris et aucune cabine.

Réalisation d'une salle d'eau design en bois brun de taille moyenne avec aucune cabine, un placard à porte plane, une baignoire en alcôve, un espace douche bain, WC séparés, un carrelage blanc, un carrelage métro, un mur blanc, un sol en ardoise, une grande vasque, un plan de toilette en quartz et un sol gris.

Cette image montre une très grande salle de bain principale minimaliste en bois brun avec un placard à porte plane, une baignoire indépendante, un espace douche bain, WC séparés, un carrelage blanc, un carrelage en pâte de verre, un mur blanc, un sol en marbre, un lavabo encastré, un plan de toilette en quartz, un sol blanc et aucune cabine.

David Papazian
Idées déco pour une salle de bain principale contemporaine en bois brun de taille moyenne avec une baignoire indépendante, une douche à l'italienne, un carrelage beige, un lavabo encastré, un plan de toilette en quartz, un placard à porte plane et aucune cabine.
Idées déco pour une salle de bain principale contemporaine en bois brun de taille moyenne avec une baignoire indépendante, une douche à l'italienne, un carrelage beige, un lavabo encastré, un plan de toilette en quartz, un placard à porte plane et aucune cabine.

The Hall Bathroom is a zero-threshold shower with floor to ceiling Islandia Hawaii Glass subway tile surround, Tundra Grey Basket weave flooring throughout and a black vanity with Nouveau Calcatta white quartz counter top.

Réalisation d'une grande salle de bain principale nordique en bois brun avec un placard à porte shaker, une baignoire indépendante, un espace douche bain, WC à poser, un carrelage blanc, mosaïque, un mur blanc, un sol en carrelage de terre cuite, une vasque, un plan de toilette en quartz, un sol multicolore, aucune cabine, un plan de toilette gris et meuble double vasque.

The original bathroom was very small with only a toilet and sink. We expanded the space to the guest bedroom and added a wall in shower and therapeutic tub

Our clients wanted to renovate and update their guest bathroom to be more appealing to guests and their gatherings. We decided to go dark and moody with a hint of rustic and a touch of glam. We picked white calacatta quartz to add a point of contrast against the charcoal vertical mosaic backdrop. Gold accents and a custom solid walnut vanity cabinet designed by Buck Wimberly at ULAH Interiors + Design add warmth to this modern design. Wall sconces, chandelier, and round mirror are by Arteriors. Charcoal grasscloth wallpaper is by Schumacher.

Soak the day away in this luxurious tub with a signature faucet and hand shower. If you are looking for stress-free serenity this is it!
Photos: Jody Kmetz

This master bathroom was carpeted originally, which is usually a poor choice for an area prone to spilled water. We removed all the carpet and replaced it with a basket weave porcelain tile in black and white. This tile stretches into the closet and has a secret: it's heated! No more cold feet!

Cette photo montre une grande salle de bain principale chic avec des portes de placard blanches, un carrelage blanc, un carrelage métro, un sol en carrelage de porcelaine, un plan de toilette en quartz, un placard avec porte à panneau encastré, une douche à l'italienne, un mur gris, un lavabo encastré, un sol gris, aucune cabine et un plan de toilette gris.

Luxury master bath with his and her vanities and the focal point when you walk in a curved waterfall wall that flows into a custom made round bathtub that is designed to overflow to the stones below. Completing this spa inspired bath is a steam room, infrared sauna, a shower with multiple rain heads, shower heads, and body jets. Limestone floors, stacked stone, Walker Zanger tile, and quartzite counter tops.
Photographer: Realty Pro Shots

Beautiful symmetrical bath with his and hers vanities, freestanding tub, separate shower and water closet.
Idée de décoration pour une salle de bain principale champêtre avec un placard à porte shaker, des portes de placard blanches, une baignoire indépendante, une douche ouverte, un carrelage blanc, des carreaux de céramique, un mur blanc, un sol en carrelage de porcelaine, un lavabo encastré, un plan de toilette en quartz, un sol gris, aucune cabine, un plan de toilette blanc, des toilettes cachées, meuble double vasque, meuble-lavabo encastré et du lambris de bois.
Idée de décoration pour une salle de bain principale champêtre avec un placard à porte shaker, des portes de placard blanches, une baignoire indépendante, une douche ouverte, un carrelage blanc, des carreaux de céramique, un mur blanc, un sol en carrelage de porcelaine, un lavabo encastré, un plan de toilette en quartz, un sol gris, aucune cabine, un plan de toilette blanc, des toilettes cachées, meuble double vasque, meuble-lavabo encastré et du lambris de bois.

Add new master bathroom to existing house, including new black marble tile on the floor, white marble tile on the walls, free standing tub, seamless walk-in shower, floated vanity and lighted mirror
Idées déco de salles de bain avec un plan de toilette en quartz et aucune cabine
3