Idées déco de salles de bain avec un plan de toilette en quartz modifié et un sol marron
Trier par :
Budget
Trier par:Populaires du jour
61 - 80 sur 10 343 photos
1 sur 3
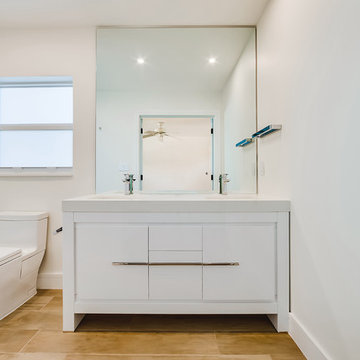
This master bathroom was reconfigured to maximize functionality and updated to a beautifully modern oasis. We changed the bathtub to a shower, moved the toilet, and went from a single sink to a double. We also added frosted french doors to create a grand entrance. Using a lot of white with chrome accents created a calming environment where our clients can relax at the end of a hard day.
Laiacona Photography & Design
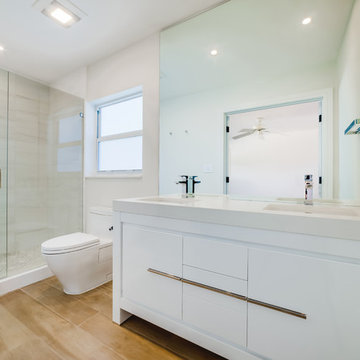
This master bathroom was reconfigured to maximize functionality and updated to a beautifully modern oasis. We changed the bathtub to a shower, moved the toilet, and went from a single sink to a double. We also added frosted french doors to create a grand entrance. Using a lot of white with chrome accents created a calming environment where our clients can relax at the end of a hard day.
Laiacona Photography & Design
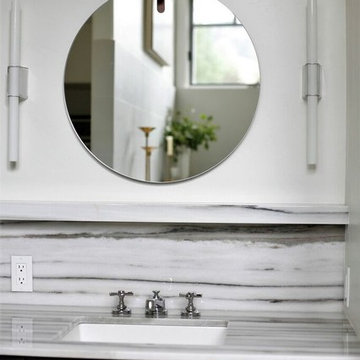
Clean and crisp black and white bathroom with mid century modern accents in polished chrome.
Exemple d'une salle de bain principale tendance avec des portes de placard noires, des carreaux de céramique, un mur blanc, un lavabo encastré, un plan de toilette en quartz modifié, un sol marron, un plan de toilette blanc, meuble double vasque et meuble-lavabo encastré.
Exemple d'une salle de bain principale tendance avec des portes de placard noires, des carreaux de céramique, un mur blanc, un lavabo encastré, un plan de toilette en quartz modifié, un sol marron, un plan de toilette blanc, meuble double vasque et meuble-lavabo encastré.
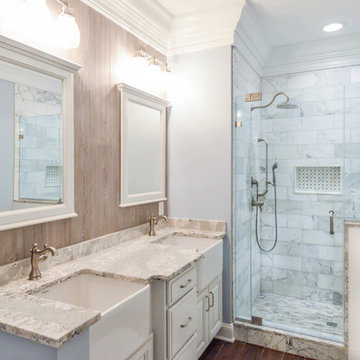
Aménagement d'une douche en alcôve principale classique de taille moyenne avec un placard avec porte à panneau surélevé, des portes de placard grises, WC séparés, un carrelage blanc, du carrelage en marbre, un mur gris, parquet foncé, un lavabo posé, un plan de toilette en quartz modifié, un sol marron, une cabine de douche à porte battante et un plan de toilette blanc.
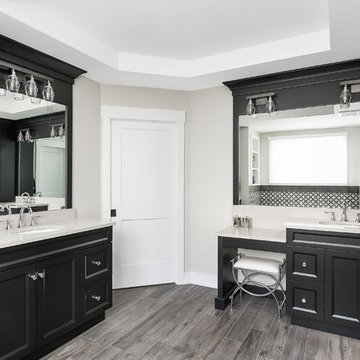
Idée de décoration pour une grande salle de bain principale tradition avec un placard à porte shaker, des portes de placard noires, une baignoire indépendante, un carrelage noir et blanc, mosaïque, un mur gris, un sol en carrelage de céramique, un lavabo encastré, un plan de toilette en quartz modifié, un sol marron, un plan de toilette blanc, une douche d'angle et une cabine de douche à porte battante.
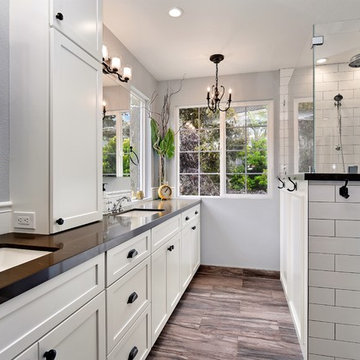
Beautiful Farmhouse Master Bath with White Subway tile shower, Shaker Cabinets and Amazing Penny Tile Recesses.
Exemple d'une salle de bain principale nature de taille moyenne avec un placard à porte shaker, des portes de placard blanches, une douche d'angle, WC à poser, un carrelage blanc, des carreaux de céramique, un mur gris, un sol en carrelage de céramique, un lavabo encastré, un plan de toilette en quartz modifié, un sol marron, une cabine de douche à porte battante et un plan de toilette marron.
Exemple d'une salle de bain principale nature de taille moyenne avec un placard à porte shaker, des portes de placard blanches, une douche d'angle, WC à poser, un carrelage blanc, des carreaux de céramique, un mur gris, un sol en carrelage de céramique, un lavabo encastré, un plan de toilette en quartz modifié, un sol marron, une cabine de douche à porte battante et un plan de toilette marron.

KraftMaid dove white cabinetry with pebble grey mirror, Zodiaq blue carrera quartz with flat polish edge, Kohler chrome fixtures, black hardware, wood plank tile flooring, white subway tile shower.
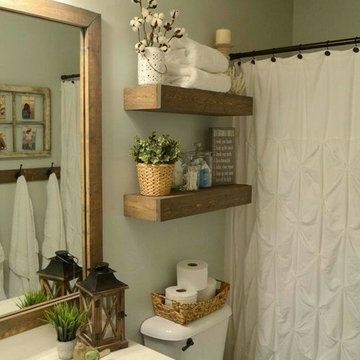
Réalisation d'une petite salle d'eau tradition avec une baignoire en alcôve, un combiné douche/baignoire, un mur gris, parquet foncé, un lavabo intégré, un plan de toilette en quartz modifié, un sol marron, une cabine de douche avec un rideau et un plan de toilette blanc.
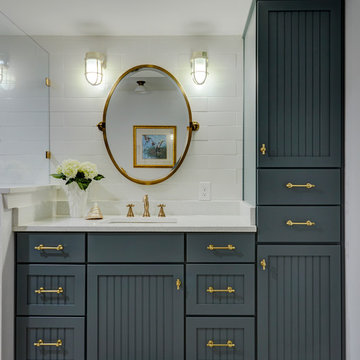
Medallion Cabinetry's Potters Mill Beadboard Door in the Islander finish set the stage for the elegant Cowan hardware from Rejuvenation in Aged Brass and the Cassidy faucet from Delta in Champagne Bronze. The bathroom now has a casual elegant look.
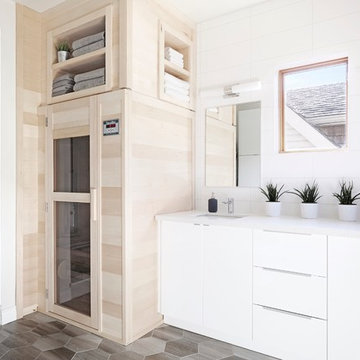
The original bathroom in this Toronto home consisted of both a small shower and a large corner bath. And although the number of windows with southern and western exposure added considerable light to the space, it contributed to limitations with placement of the double vanity. Dave and Jenni decided to add a larger double vanity with an adjacent infrared built in sauna, along with a stand up shower. The style of the bathroom was to be kept clean and simple and tile on the majority of wall surfaces achieved this requirement. The most notable feature of the bathroom is the built-in shelving above the sauna, which was created to avoid a large obtrusive flat surface above it, and instead add space for ornamentation and towels.
Aristea Rizakos
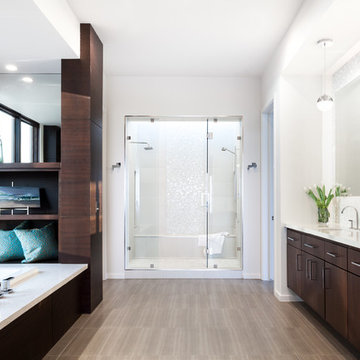
Photographer Kat Alves
Réalisation d'une grande douche en alcôve principale tradition en bois foncé avec un lavabo posé, un placard à porte plane, un plan de toilette en quartz modifié, une baignoire posée, un carrelage blanc, mosaïque, un mur blanc, un sol en carrelage de porcelaine, un sol marron et une cabine de douche à porte battante.
Réalisation d'une grande douche en alcôve principale tradition en bois foncé avec un lavabo posé, un placard à porte plane, un plan de toilette en quartz modifié, une baignoire posée, un carrelage blanc, mosaïque, un mur blanc, un sol en carrelage de porcelaine, un sol marron et une cabine de douche à porte battante.
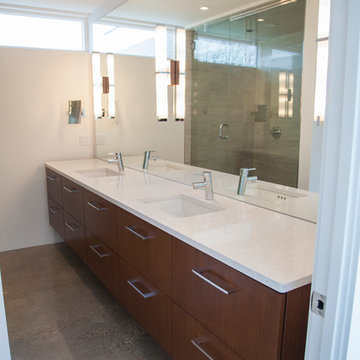
This Woodways vanity incorporates strong grid lines to reflect the contemporary design of the home. U shaped drawers are used in the sink cabinet to encompass the plumbing while still providing drawer storage in this space of the cabinet. The white countertop allows the light to reflect in the room, thus brightening the design.
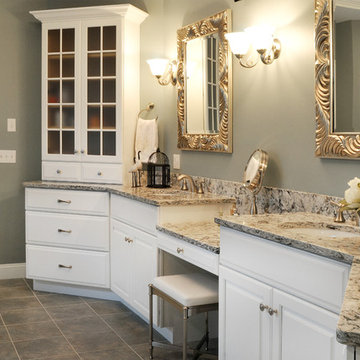
Réalisation d'une salle de bain principale tradition de taille moyenne avec un lavabo encastré, des portes de placard blanches, un plan de toilette en quartz modifié, une baignoire sur pieds, une douche d'angle, des carreaux de porcelaine, un sol en carrelage de porcelaine, un placard avec porte à panneau surélevé, un mur gris, un sol marron, une cabine de douche à porte battante et un carrelage beige.

Light and Airy shiplap bathroom was the dream for this hard working couple. The goal was to totally re-create a space that was both beautiful, that made sense functionally and a place to remind the clients of their vacation time. A peaceful oasis. We knew we wanted to use tile that looks like shiplap. A cost effective way to create a timeless look. By cladding the entire tub shower wall it really looks more like real shiplap planked walls.
The center point of the room is the new window and two new rustic beams. Centered in the beams is the rustic chandelier.
Design by Signature Designs Kitchen Bath
Contractor ADR Design & Remodel
Photos by Gail Owens

Inspiration pour une douche en alcôve principale traditionnelle de taille moyenne avec un placard à porte shaker, des portes de placards vertess, un bidet, un carrelage vert, des carreaux de céramique, un mur blanc, un sol en carrelage de porcelaine, un lavabo encastré, un plan de toilette en quartz modifié, un sol marron, une cabine de douche à porte coulissante, un plan de toilette blanc, une niche, meuble simple vasque et meuble-lavabo encastré.
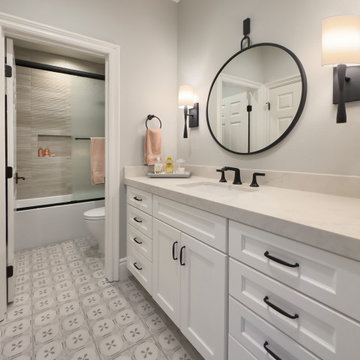
High end, luxury finishes, a free standing tub, make up area with lighted mirror & an incredible walk in shower create an elegant and beautiful primary bath suite! With matte black faucets & hardware, white Shaker cabinets, gorgeous marble, quartz counters and lots of fun details, we created a welcoming space for the clients…including a private coffee bar and how about the his & hers closets?

Idées déco pour une salle de bain principale contemporaine de taille moyenne avec des portes de placard beiges, une douche d'angle, un carrelage beige, des carreaux de porcelaine, un mur beige, parquet clair, un lavabo intégré, un plan de toilette en quartz modifié, un sol marron, une cabine de douche à porte coulissante, un plan de toilette blanc, une niche, meuble simple vasque, meuble-lavabo sur pied, un plafond décaissé, un placard à porte affleurante et WC séparés.
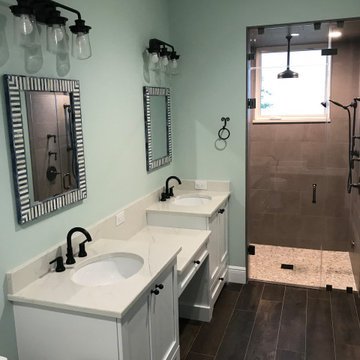
Idée de décoration pour une salle de bain principale marine de taille moyenne avec un placard à porte shaker, des portes de placard blanches, une baignoire posée, WC séparés, un carrelage marron, des carreaux de porcelaine, un mur bleu, un sol en carrelage de porcelaine, un lavabo encastré, un plan de toilette en quartz modifié, un sol marron, une cabine de douche à porte battante, un plan de toilette blanc, un banc de douche, meuble double vasque et meuble-lavabo encastré.
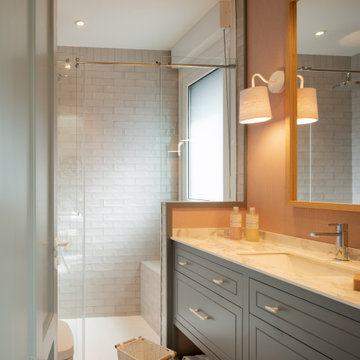
Reforma integral Sube Interiorismo www.subeinteriorismo.com
Biderbost Photo
Réalisation d'une douche en alcôve tradition de taille moyenne pour enfant avec un placard avec porte à panneau surélevé, des portes de placard blanches, WC suspendus, un carrelage beige, des carreaux de porcelaine, un mur rose, sol en stratifié, un lavabo encastré, un plan de toilette en quartz modifié, un sol marron, une cabine de douche à porte battante, un plan de toilette blanc, des toilettes cachées, meuble simple vasque, meuble-lavabo encastré et du papier peint.
Réalisation d'une douche en alcôve tradition de taille moyenne pour enfant avec un placard avec porte à panneau surélevé, des portes de placard blanches, WC suspendus, un carrelage beige, des carreaux de porcelaine, un mur rose, sol en stratifié, un lavabo encastré, un plan de toilette en quartz modifié, un sol marron, une cabine de douche à porte battante, un plan de toilette blanc, des toilettes cachées, meuble simple vasque, meuble-lavabo encastré et du papier peint.
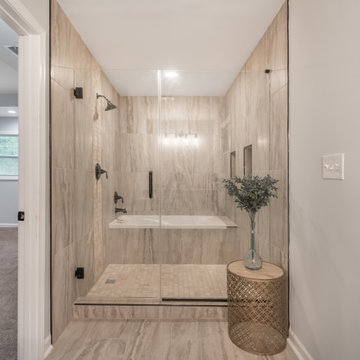
Cette image montre une grande salle de bain principale minimaliste avec un placard à porte shaker, des portes de placard grises, un sol en vinyl, un sol marron, meuble double vasque, un plan de toilette en quartz modifié, un plan de toilette blanc, meuble-lavabo encastré, une baignoire en alcôve, un espace douche bain, un carrelage beige, des carreaux de porcelaine, un lavabo encastré, une cabine de douche à porte battante et un mur gris.
Idées déco de salles de bain avec un plan de toilette en quartz modifié et un sol marron
4