Idées déco de salles de bain avec un plan de toilette en quartz modifié et un sol marron
Trier par :
Budget
Trier par:Populaires du jour
141 - 160 sur 10 343 photos
1 sur 3

With four bedrooms, three and a half bathrooms, and a revamped family room, this gut renovation of this three-story Westchester home is all about thoughtful design and meticulous attention to detail.
This elegant bathroom design, featuring a calming blue and white palette, exudes serenity and sophistication.
---
Our interior design service area is all of New York City including the Upper East Side and Upper West Side, as well as the Hamptons, Scarsdale, Mamaroneck, Rye, Rye City, Edgemont, Harrison, Bronxville, and Greenwich CT.
For more about Darci Hether, see here: https://darcihether.com/
To learn more about this project, see here: https://darcihether.com/portfolio/hudson-river-view-home-renovation-westchester

Cette photo montre une grande salle de bain principale bord de mer avec un placard à porte shaker, des portes de placard grises, une douche ouverte, un carrelage bleu, un mur blanc, un sol en vinyl, un lavabo encastré, un plan de toilette en quartz modifié, un sol marron, un plan de toilette gris, un banc de douche, meuble double vasque et meuble-lavabo encastré.

Complete remodel of bathroom with marble shower walls in this 900-SF bungalow.
Cette image montre une petite salle de bain traditionnelle pour enfant avec des portes de placard blanches, une baignoire posée, un combiné douche/baignoire, WC séparés, un carrelage gris, du carrelage en marbre, un mur gris, sol en stratifié, un lavabo intégré, un sol marron, une cabine de douche avec un rideau, un plan de toilette blanc, meuble simple vasque, meuble-lavabo sur pied, un placard avec porte à panneau encastré et un plan de toilette en quartz modifié.
Cette image montre une petite salle de bain traditionnelle pour enfant avec des portes de placard blanches, une baignoire posée, un combiné douche/baignoire, WC séparés, un carrelage gris, du carrelage en marbre, un mur gris, sol en stratifié, un lavabo intégré, un sol marron, une cabine de douche avec un rideau, un plan de toilette blanc, meuble simple vasque, meuble-lavabo sur pied, un placard avec porte à panneau encastré et un plan de toilette en quartz modifié.

Project completed by Reka Jemmott, Jemm Interiors desgn firm, which serves Sandy Springs, Alpharetta, Johns Creek, Buckhead, Cumming, Roswell, Brookhaven and Atlanta areas.

Calm and relaxing primary bathroom. The calming blue tile accents beautifully in this white subway 4" curb Best Bath unit. RTA white shaker cabinets with a subtle grey veining quartz countertop complete the coastal feel.

Réalisation d'une salle d'eau tradition de taille moyenne avec un placard avec porte à panneau encastré, des portes de placard bleues, une baignoire en alcôve, un combiné douche/baignoire, WC séparés, un carrelage gris, des carreaux de céramique, un mur blanc, un sol en vinyl, un lavabo encastré, un plan de toilette en quartz modifié, un sol marron, une cabine de douche à porte coulissante, un plan de toilette blanc, meuble simple vasque et meuble-lavabo encastré.

Main Bathroom
Inspiration pour une salle de bain craftsman de taille moyenne avec un placard à porte shaker, des portes de placard blanches, un combiné douche/baignoire, WC à poser, un carrelage blanc, des carreaux de céramique, un mur gris, un sol en vinyl, un lavabo encastré, un plan de toilette en quartz modifié, un sol marron, une cabine de douche à porte coulissante, un plan de toilette blanc, une niche, meuble simple vasque et meuble-lavabo encastré.
Inspiration pour une salle de bain craftsman de taille moyenne avec un placard à porte shaker, des portes de placard blanches, un combiné douche/baignoire, WC à poser, un carrelage blanc, des carreaux de céramique, un mur gris, un sol en vinyl, un lavabo encastré, un plan de toilette en quartz modifié, un sol marron, une cabine de douche à porte coulissante, un plan de toilette blanc, une niche, meuble simple vasque et meuble-lavabo encastré.

This is a Design-Build project by Kitchen Inspiration Inc.
Custom Cabinetry: Sollera Fine Cabinetry
Custom Countertop: Engineer Quartz
Hardware: Top Knobs

Cette photo montre une grande salle d'eau chic avec un placard avec porte à panneau encastré, des portes de placard blanches, WC à poser, un mur bleu, un sol en vinyl, un lavabo encastré, un plan de toilette en quartz modifié, un sol marron, un plan de toilette blanc, meuble simple vasque, meuble-lavabo encastré et du papier peint.

This outdated master bathroom had a layout that did not work for the homeowners. There was a very large garden tub, which was never used, a small neo-angle shower and a toilet that sat in the middle of the room. We provided them with a much larger shower, a second vanity and we were able to give them a bit more privacy. The slightly textured stacked tile, marble accents and gorgeous white vanities with gray quartz tops provide a beautiful face-lift to a once dark and dreary master bathroom.

Kowalske Kitchen & Bath designed and remodeled this Delafield master bathroom. The original space had a small oak vanity and a shower insert.
The homeowners wanted a modern farmhouse bathroom to match the rest of their home. They asked for a double vanity and large walk-in shower. They also needed more storage and counter space.
Although the space is nearly all white, there is plenty of visual interest. This bathroom is layered with texture and pattern. For instance, this bathroom features shiplap walls, pretty hexagon tile, and simple matte black fixtures.
Modern Farmhouse Features:
- Winning color palette: shades of black/white & wood tones
- Shiplap walls
- Sliding barn doors, separating the bedroom & toilet room
- Wood-look porcelain tiled floor & shower niche, set in a herringbone pattern
- Matte black finishes (faucets, lighting, hardware & mirrors)
- Classic subway tile
- Chic carrara marble hexagon shower floor tile
- The shower has 2 shower heads & 6 body jets, for a spa-like experience
- The custom vanity has a grooming organizer for hair dryers & curling irons
- The custom linen cabinet holds 3 baskets of laundry. The door panels have caning inserts to allow airflow.

Idée de décoration pour une salle de bain principale craftsman de taille moyenne avec un placard avec porte à panneau surélevé, des portes de placard grises, une douche à l'italienne, WC séparés, un carrelage blanc, des carreaux de céramique, un mur violet, un sol en carrelage de céramique, un lavabo encastré, un plan de toilette en quartz modifié, un sol marron, une cabine de douche à porte battante, un plan de toilette beige, un banc de douche, meuble simple vasque et meuble-lavabo sur pied.

Master Bath
Inspiration pour une salle de bain principale traditionnelle avec un placard à porte shaker, des portes de placard marrons, une douche à l'italienne, WC à poser, un carrelage blanc, des carreaux de porcelaine, un mur beige, sol en béton ciré, une vasque, un plan de toilette en quartz modifié, un sol marron, une cabine de douche à porte battante, un plan de toilette blanc, meuble double vasque et meuble-lavabo encastré.
Inspiration pour une salle de bain principale traditionnelle avec un placard à porte shaker, des portes de placard marrons, une douche à l'italienne, WC à poser, un carrelage blanc, des carreaux de porcelaine, un mur beige, sol en béton ciré, une vasque, un plan de toilette en quartz modifié, un sol marron, une cabine de douche à porte battante, un plan de toilette blanc, meuble double vasque et meuble-lavabo encastré.
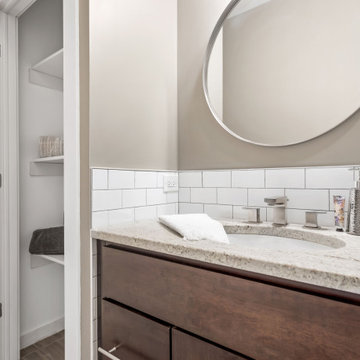
We created this mid-size trendy bathroom by refurbishing existing vanity and fixtures. White subway tiles were wrapped around the bathroom with grey porcelain tiles. The floor tiles bear a resemblance to brush strokes of watercolors, creating a flow in the space. We installed a new soaking bathtub with a frameless barn shower door to add to the unique look. The tile pattern and neutral colors help elongate the space and make it feel bigger. As a part of this renovation, we carved out a small laundry space in the hallway closet. Full size stacked washer and dryer fit perfectly and can be easily enclosed.
---
Project designed by Skokie renovation firm, Chi Renovations & Design - general contractors, kitchen and bath remodelers, and design & build company. They serve the Chicago area, and it's surrounding suburbs, with an emphasis on the North Side and North Shore. You'll find their work from the Loop through Lincoln Park, Skokie, Evanston, Wilmette, and all the way up to Lake Forest.
For more about Chi Renovation & Design, click here: https://www.chirenovation.com/

Gray tones abound in this master bathroom which boasts a large walk-in shower with a tub, lighted mirrors, wall mounted fixtures, and floating vanities.
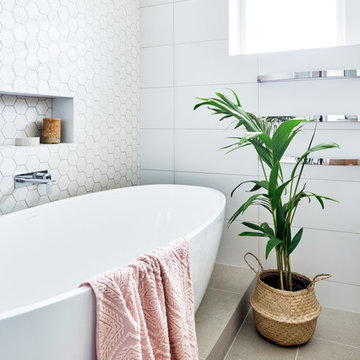
Idée de décoration pour une salle de bain principale design de taille moyenne avec une baignoire indépendante, une douche d'angle, WC suspendus, un carrelage blanc, des carreaux de céramique, un mur blanc, un sol en carrelage de céramique, un lavabo encastré, un plan de toilette en quartz modifié, un sol marron, une cabine de douche à porte battante et un plan de toilette blanc.
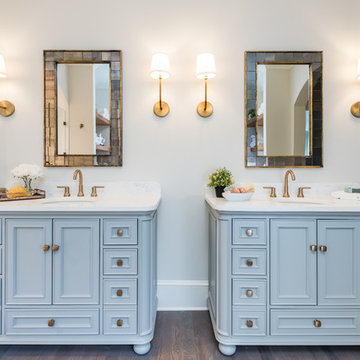
Inspiration pour une grande salle de bain principale traditionnelle avec un carrelage blanc, un plan de toilette en quartz modifié, des portes de placard bleues, un mur blanc, un sol marron, un plan de toilette blanc, parquet foncé et un placard avec porte à panneau encastré.
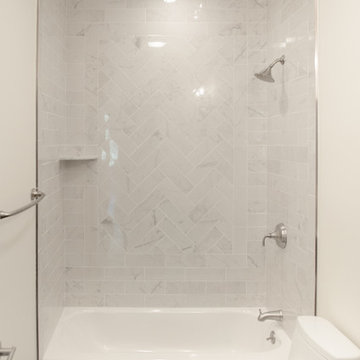
E-Design bathroom. Marble look porcelain done in a herringbone pattern. Wood-look porcelain on the floor. Vanity was Home Depot sourced, done in a grey with white quartz fabricated top.

This master bathroom renovation transforms a builder-grade standard into a personalized retreat for our lovely Stapleton clients. Recognizing a need for change, our clients called on us to help develop a space that would capture their aesthetic loves and foster relaxation. Our design focused on establishing an airy and grounded feel by pairing various shades of white, natural wood, and dynamic textures. We replaced the existing ceramic floor tile with wood-look porcelain tile for a warm and inviting look throughout the space. We then paired this with a reclaimed apothecary vanity from Restoration Hardware. This vanity is coupled with a bright Caesarstone countertop and warm bronze faucets from Delta to create a strikingly handsome balance. The vanity mirrors are custom-sized and trimmed with a coordinating bronze frame. Elegant wall sconces dance between the dark vanity mirrors and bright white full height mirrors flanking the bathtub. The tub itself is an oversized freestanding bathtub paired with a tall bronze tub filler. We've created a feature wall with Tile Bar's Billowy Clouds ceramic tile floor to ceiling behind the tub. The wave-like movement of the tiles offers a dramatic texture in a pure white field. We removed the existing shower and extended its depth to create a large new shower. The walls are tiled with a large format high gloss white tile. The shower floor is tiled with marble circles in varying sizes that offer a playful aesthetic in an otherwise minimalist space. We love this pure, airy retreat and are thrilled that our clients get to enjoy it for many years to come!
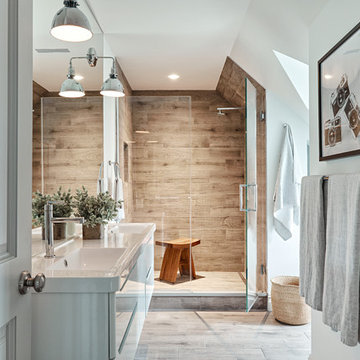
Idée de décoration pour une douche en alcôve principale design de taille moyenne avec un placard à porte plane, des portes de placard blanches, un carrelage marron, des carreaux de porcelaine, un mur blanc, un sol en carrelage de porcelaine, un lavabo intégré, un plan de toilette en quartz modifié, un sol marron et une cabine de douche à porte battante.
Idées déco de salles de bain avec un plan de toilette en quartz modifié et un sol marron
8