Idées déco de salles de bain avec un plan de toilette en quartz modifié et une cabine de douche à porte coulissante
Trier par :
Budget
Trier par:Populaires du jour
21 - 40 sur 10 306 photos
1 sur 3
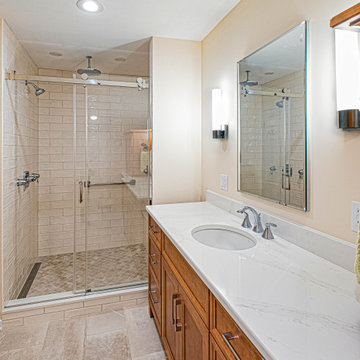
Spacious master bathroom with Acero slider shower, single maple vanity with recessed medicine cabinet and two sconces.
Photos by VLG Photography
Inspiration pour une douche en alcôve principale traditionnelle en bois brun de taille moyenne avec un placard à porte shaker, WC séparés, un carrelage blanc, un lavabo encastré, un plan de toilette en quartz modifié, une cabine de douche à porte coulissante, un plan de toilette blanc, un banc de douche, meuble simple vasque et meuble-lavabo encastré.
Inspiration pour une douche en alcôve principale traditionnelle en bois brun de taille moyenne avec un placard à porte shaker, WC séparés, un carrelage blanc, un lavabo encastré, un plan de toilette en quartz modifié, une cabine de douche à porte coulissante, un plan de toilette blanc, un banc de douche, meuble simple vasque et meuble-lavabo encastré.

This guest bath has a light and airy feel with an organic element and pop of color. The custom vanity is in a midtown jade aqua-green PPG paint Holy Glen. It provides ample storage while giving contrast to the white and brass elements. A playful use of mixed metal finishes gives the bathroom an up-dated look. The 3 light sconce is gold and black with glass globes that tie the gold cross handle plumbing fixtures and matte black hardware and bathroom accessories together. The quartz countertop has gold veining that adds additional warmth to the space. The acacia wood framed mirror with a natural interior edge gives the bathroom an organic warm feel that carries into the curb-less shower through the use of warn toned river rock. White subway tile in an offset pattern is used on all three walls in the shower and carried over to the vanity backsplash. The shower has a tall niche with quartz shelves providing lots of space for storing shower necessities. The river rock from the shower floor is carried to the back of the niche to add visual interest to the white subway shower wall as well as a black Schluter edge detail. The shower has a frameless glass rolling shower door with matte black hardware to give the this smaller bathroom an open feel and allow the natural light in. There is a gold handheld shower fixture with a cross handle detail that looks amazing against the white subway tile wall. The white Sherwin Williams Snowbound walls are the perfect backdrop to showcase the design elements of the bathroom.
Photography by LifeCreated.

Here is an architecturally built house from the early 1970's which was brought into the new century during this complete home remodel by opening up the main living space with two small additions off the back of the house creating a seamless exterior wall, dropping the floor to one level throughout, exposing the post an beam supports, creating main level on-suite, den/office space, refurbishing the existing powder room, adding a butlers pantry, creating an over sized kitchen with 17' island, refurbishing the existing bedrooms and creating a new master bedroom floor plan with walk in closet, adding an upstairs bonus room off an existing porch, remodeling the existing guest bathroom, and creating an in-law suite out of the existing workshop and garden tool room.
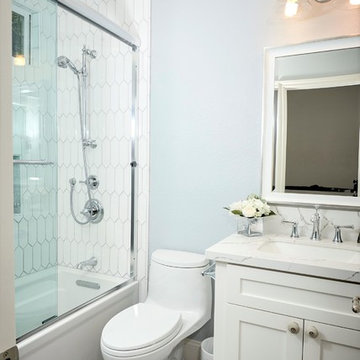
Hallway bathroom. Simple clean materials
Inspiration pour une petite salle de bain avec un placard avec porte à panneau encastré, des portes de placard blanches, une baignoire en alcôve, WC à poser, un carrelage blanc, des carreaux de porcelaine, un mur bleu, un sol en carrelage de porcelaine, un lavabo encastré, un plan de toilette en quartz modifié, un sol gris, une cabine de douche à porte coulissante et un plan de toilette blanc.
Inspiration pour une petite salle de bain avec un placard avec porte à panneau encastré, des portes de placard blanches, une baignoire en alcôve, WC à poser, un carrelage blanc, des carreaux de porcelaine, un mur bleu, un sol en carrelage de porcelaine, un lavabo encastré, un plan de toilette en quartz modifié, un sol gris, une cabine de douche à porte coulissante et un plan de toilette blanc.
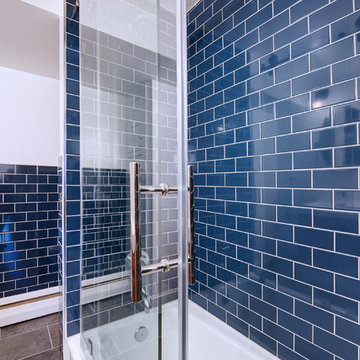
Sometimes its the contrast that makes the room, like here where we paid the sharp angles of the counter with the soft curves of the adjustable mirrors.

Cette image montre une douche en alcôve principale minimaliste en bois brun de taille moyenne avec un placard à porte shaker, un bidet, un carrelage gris, des carreaux de céramique, un mur beige, un sol en carrelage de céramique, un lavabo encastré, un plan de toilette en quartz modifié, un sol multicolore, une cabine de douche à porte coulissante et un plan de toilette blanc.

seattle home tours
Aménagement d'une salle de bain principale rétro de taille moyenne avec un placard à porte plane, des portes de placard marrons, une douche à l'italienne, WC séparés, des carreaux de céramique, un mur gris, un sol en carrelage de porcelaine, un lavabo encastré, un plan de toilette en quartz modifié, une cabine de douche à porte coulissante, un plan de toilette blanc, un carrelage gris et un sol gris.
Aménagement d'une salle de bain principale rétro de taille moyenne avec un placard à porte plane, des portes de placard marrons, une douche à l'italienne, WC séparés, des carreaux de céramique, un mur gris, un sol en carrelage de porcelaine, un lavabo encastré, un plan de toilette en quartz modifié, une cabine de douche à porte coulissante, un plan de toilette blanc, un carrelage gris et un sol gris.
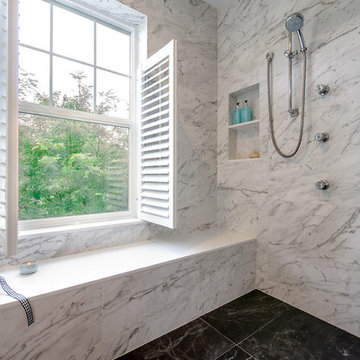
Griswold photography
Réalisation d'une grande salle de bain principale design en bois foncé avec un placard avec porte à panneau encastré, une baignoire en alcôve, un espace douche bain, un mur gris, un sol en marbre, un lavabo encastré, un plan de toilette en quartz modifié, un sol noir, une cabine de douche à porte coulissante et un plan de toilette blanc.
Réalisation d'une grande salle de bain principale design en bois foncé avec un placard avec porte à panneau encastré, une baignoire en alcôve, un espace douche bain, un mur gris, un sol en marbre, un lavabo encastré, un plan de toilette en quartz modifié, un sol noir, une cabine de douche à porte coulissante et un plan de toilette blanc.
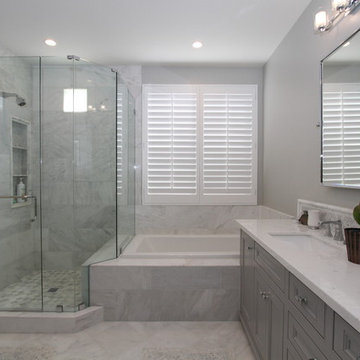
Beautiful updates to dated spaces. We updated the master bathrooms and 2 guest bathrooms with beautiful custom vanities with recessed fronts. The beautiful gray finish works wonderfully with the Carrara marble and white subway tile. We created recessed soap niches in the guest bathrooms and a deluxe recessed niche with shelves in the master bathroom. The lovely gray and white palate gives a fresh calming feeling to these spaces. Now the client has the bathrooms of their dreams.
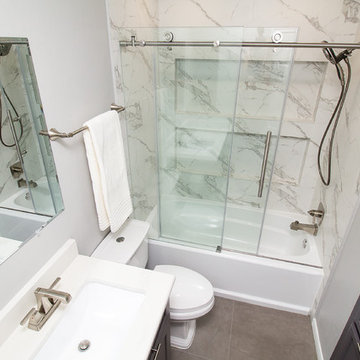
Designed By: Robby & Lisa Griffin
Photos By: Desired Photo
Idée de décoration pour une petite salle d'eau tradition avec un placard à porte shaker, des portes de placard grises, une baignoire en alcôve, un combiné douche/baignoire, un carrelage blanc, des carreaux de porcelaine, un mur gris, un sol en carrelage de porcelaine, un lavabo encastré, un plan de toilette en quartz modifié, un sol gris et une cabine de douche à porte coulissante.
Idée de décoration pour une petite salle d'eau tradition avec un placard à porte shaker, des portes de placard grises, une baignoire en alcôve, un combiné douche/baignoire, un carrelage blanc, des carreaux de porcelaine, un mur gris, un sol en carrelage de porcelaine, un lavabo encastré, un plan de toilette en quartz modifié, un sol gris et une cabine de douche à porte coulissante.

Spectacular master bathroom with double sinks and a wet room enclosing the tub and shower.
Elegant lines and a mixture of wood and grey ceramic tile that evokes the feel of elegance and freshness.

Guest bathroom in the Marina District of San Francisco. Contemporary and vintage design details combine for a charming look.
Inspiration pour une petite salle de bain traditionnelle en bois brun pour enfant avec un placard à porte shaker, une baignoire encastrée, un combiné douche/baignoire, WC à poser, un mur blanc, un sol en carrelage de porcelaine, un lavabo encastré, un plan de toilette en quartz modifié, un sol multicolore, une cabine de douche à porte coulissante, un plan de toilette blanc, une niche, meuble simple vasque, meuble-lavabo suspendu, un carrelage bleu et des carreaux de céramique.
Inspiration pour une petite salle de bain traditionnelle en bois brun pour enfant avec un placard à porte shaker, une baignoire encastrée, un combiné douche/baignoire, WC à poser, un mur blanc, un sol en carrelage de porcelaine, un lavabo encastré, un plan de toilette en quartz modifié, un sol multicolore, une cabine de douche à porte coulissante, un plan de toilette blanc, une niche, meuble simple vasque, meuble-lavabo suspendu, un carrelage bleu et des carreaux de céramique.

A mix of blue and white patterns make this a fresh and fun hall bathroom for the family's children.
Idée de décoration pour une petite salle de bain tradition avec un placard à porte shaker, des portes de placard bleues, WC à poser, un carrelage gris, un carrelage métro, un mur gris, un sol en carrelage de terre cuite, un lavabo encastré, un plan de toilette en quartz modifié, un sol bleu, une cabine de douche à porte coulissante, un plan de toilette blanc, une niche, meuble double vasque et meuble-lavabo encastré.
Idée de décoration pour une petite salle de bain tradition avec un placard à porte shaker, des portes de placard bleues, WC à poser, un carrelage gris, un carrelage métro, un mur gris, un sol en carrelage de terre cuite, un lavabo encastré, un plan de toilette en quartz modifié, un sol bleu, une cabine de douche à porte coulissante, un plan de toilette blanc, une niche, meuble double vasque et meuble-lavabo encastré.

Réalisation d'une petite salle d'eau minimaliste avec un placard à porte plane, des portes de placard blanches, une douche d'angle, WC à poser, un carrelage blanc, des carreaux de porcelaine, un mur blanc, un sol en carrelage de porcelaine, un plan vasque, un plan de toilette en quartz modifié, un sol blanc, une cabine de douche à porte coulissante, un plan de toilette blanc, une niche, meuble simple vasque et meuble-lavabo sur pied.

Hallway bathroom. Simple clean materials
Réalisation d'une petite salle de bain avec un placard avec porte à panneau encastré, des portes de placard blanches, une baignoire en alcôve, WC à poser, un carrelage blanc, des carreaux de porcelaine, un mur bleu, un sol en carrelage de porcelaine, un lavabo encastré, un plan de toilette en quartz modifié, un sol gris, une cabine de douche à porte coulissante et un plan de toilette blanc.
Réalisation d'une petite salle de bain avec un placard avec porte à panneau encastré, des portes de placard blanches, une baignoire en alcôve, WC à poser, un carrelage blanc, des carreaux de porcelaine, un mur bleu, un sol en carrelage de porcelaine, un lavabo encastré, un plan de toilette en quartz modifié, un sol gris, une cabine de douche à porte coulissante et un plan de toilette blanc.

Full Home Remodel: Guest Bathroom (Shown)
Spanish Glazed Gray 2.6x7.9 tile in a brick pattern on the shower walls with 4x4 diamond pattern as a waterfall stripe and in the niche with pebble tile shower floor.

Idée de décoration pour une grande salle de bain principale minimaliste en bois clair avec un placard en trompe-l'oeil, une baignoire indépendante, une douche d'angle, un carrelage blanc, des carreaux de porcelaine, un mur blanc, un sol en carrelage de porcelaine, un plan de toilette en quartz modifié, une cabine de douche à porte coulissante, un plan de toilette gris, une niche, meuble simple vasque et meuble-lavabo encastré.

This narrow galley style primary bathroom was opened up by eliminating a wall between the toilet and vanity zones, enlarging the vanity counter space, and expanding the shower into dead space between the existing shower and the exterior wall.
Now the space is the relaxing haven they'd hoped for for years.
The warm, modern palette features soft green cabinetry, sage green ceramic tile with a high variation glaze and a fun accent tile with gold and silver tones in the shower niche that ties together the brass and brushed nickel fixtures and accessories, and a herringbone wood-look tile flooring that anchors the space with warmth.
Wood accents are repeated in the softly curved mirror frame, the unique ash wood grab bars, and the bench in the shower.
Quartz counters and shower elements are easy to mantain and provide a neutral break in the palette.
The sliding shower door system allows for easy access without a door swing bumping into the toilet seat.
The closet across from the vanity was updated with a pocket door, eliminating the previous space stealing small swinging doors.
Storage features include a pull out hamper for quick sorting of dirty laundry and a tall cabinet on the counter that provides storage at an easy to grab height.

This master ensuite needed a little face-lifting. We helped take the original bathroom design and turn it into a warm but transitional design with pops of green and white.

charming guest bathroom with black plumbing, accents, brick floor and sliding glass doors
Idée de décoration pour une salle de bain champêtre de taille moyenne avec un placard à porte shaker, des portes de placard bleues, WC à poser, un carrelage blanc, des carreaux de céramique, un mur blanc, un sol en brique, un lavabo encastré, un plan de toilette en quartz modifié, un sol rouge, une cabine de douche à porte coulissante, un plan de toilette blanc, une niche, meuble simple vasque et meuble-lavabo sur pied.
Idée de décoration pour une salle de bain champêtre de taille moyenne avec un placard à porte shaker, des portes de placard bleues, WC à poser, un carrelage blanc, des carreaux de céramique, un mur blanc, un sol en brique, un lavabo encastré, un plan de toilette en quartz modifié, un sol rouge, une cabine de douche à porte coulissante, un plan de toilette blanc, une niche, meuble simple vasque et meuble-lavabo sur pied.
Idées déco de salles de bain avec un plan de toilette en quartz modifié et une cabine de douche à porte coulissante
2