Idées déco de salles de bain avec un plan de toilette en quartz modifié et une cabine de douche à porte coulissante
Trier par :
Budget
Trier par:Populaires du jour
41 - 60 sur 10 306 photos
1 sur 3

Step into this beautiful blue kid's bathroom and take in all the gorgeous chrome details. The double sink vanity features a high gloss teal lacquer finish and white quartz countertops. The blue hexagonal tiles in the shower mimick the subtle linear hexagonal tiles on the floor and give contrast to the organic wallpaper.
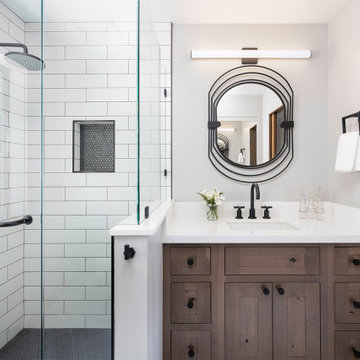
Master Bathroom, post renovation
Cette image montre une petite salle de bain rustique avec un placard à porte shaker, des portes de placard marrons, WC à poser, un carrelage blanc, un carrelage métro, un mur gris, un sol en carrelage de porcelaine, un lavabo encastré, un plan de toilette en quartz modifié, un sol blanc, une cabine de douche à porte coulissante, un plan de toilette blanc, un banc de douche, meuble simple vasque, meuble-lavabo encastré et une douche d'angle.
Cette image montre une petite salle de bain rustique avec un placard à porte shaker, des portes de placard marrons, WC à poser, un carrelage blanc, un carrelage métro, un mur gris, un sol en carrelage de porcelaine, un lavabo encastré, un plan de toilette en quartz modifié, un sol blanc, une cabine de douche à porte coulissante, un plan de toilette blanc, un banc de douche, meuble simple vasque, meuble-lavabo encastré et une douche d'angle.

Idée de décoration pour une petite salle de bain principale design avec un placard à porte plane, des portes de placard blanches, une douche à l'italienne, WC à poser, un carrelage gris, des carreaux de céramique, un mur gris, un sol en carrelage de céramique, un lavabo encastré, un plan de toilette en quartz modifié, un sol gris, une cabine de douche à porte coulissante, un plan de toilette blanc, meuble simple vasque et meuble-lavabo encastré.

Réalisation d'une douche en alcôve principale champêtre de taille moyenne avec un placard avec porte à panneau encastré, des portes de placard blanches, WC suspendus, un carrelage gris, des carreaux de porcelaine, un mur bleu, un sol en carrelage de porcelaine, un lavabo encastré, un plan de toilette en quartz modifié, un sol blanc, une cabine de douche à porte coulissante, un plan de toilette blanc, un banc de douche, meuble simple vasque et meuble-lavabo encastré.

This project involved 2 bathrooms, one in front of the other. Both needed facelifts and more space. We ended up moving the wall to the right out to give the space (see the before photos!) This is the kids' bathroom, so we amped up the graphics and fun with a bold, but classic, floor tile; a blue vanity; mixed finishes; matte black plumbing fixtures; and pops of red and yellow.
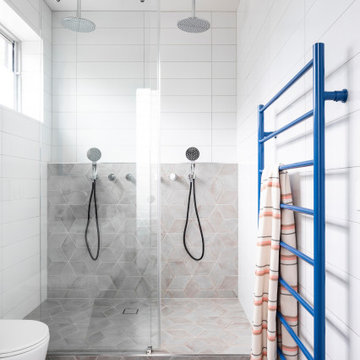
Our Armadale residence was a converted warehouse style home for a young adventurous family with a love of colour, travel, fashion and fun. With a brief of “artsy”, “cosmopolitan” and “colourful”, we created a bright modern home as the backdrop for our Client’s unique style and personality to shine. Incorporating kitchen, family bathroom, kids bathroom, master ensuite, powder-room, study, and other details throughout the home such as flooring and paint colours.
With furniture, wall-paper and styling by Simone Haag.
Construction: Hebden Kitchens and Bathrooms
Cabinetry: Precision Cabinets
Furniture / Styling: Simone Haag
Photography: Dylan James Photography

Great kids bath with trough sink and built in cabinets. Tile backsplash and custom mirror.
Idées déco pour une salle de bain bord de mer de taille moyenne pour enfant avec un placard à porte shaker, des portes de placard grises, une baignoire posée, un combiné douche/baignoire, WC séparés, un carrelage blanc, des carreaux de céramique, un mur blanc, un sol en carrelage de porcelaine, une grande vasque, un plan de toilette en quartz modifié, un sol gris, une cabine de douche à porte coulissante, un plan de toilette gris, meuble double vasque, meuble-lavabo encastré et boiseries.
Idées déco pour une salle de bain bord de mer de taille moyenne pour enfant avec un placard à porte shaker, des portes de placard grises, une baignoire posée, un combiné douche/baignoire, WC séparés, un carrelage blanc, des carreaux de céramique, un mur blanc, un sol en carrelage de porcelaine, une grande vasque, un plan de toilette en quartz modifié, un sol gris, une cabine de douche à porte coulissante, un plan de toilette gris, meuble double vasque, meuble-lavabo encastré et boiseries.
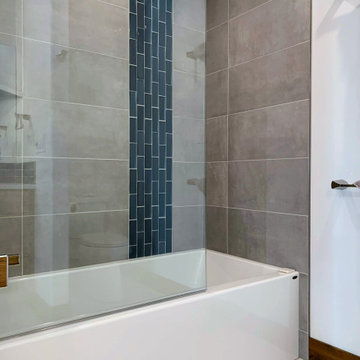
Fantastic project, client, and builder. Could not be happier with this modern beach home. Love the combination of wood, white, and black with beautiful glass accents all throughout.
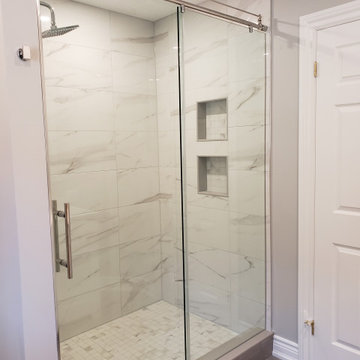
Idées déco pour une salle de bain contemporaine de taille moyenne avec un placard avec porte à panneau encastré, des portes de placard blanches, WC séparés, un carrelage blanc, des carreaux de porcelaine, un mur gris, un sol en carrelage de porcelaine, un lavabo encastré, un plan de toilette en quartz modifié, un sol gris, une cabine de douche à porte coulissante, un plan de toilette blanc, meuble double vasque et meuble-lavabo sur pied.
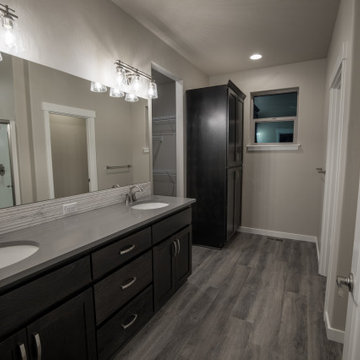
Traditional Style Bathroom Remodel on a budget. Quartz countertops, undermount sinks, brushed nickel hardware, vinyl plank flooring, oak cabinetry in peppercorn stain. Milgard Style Line windows. Fiberglass shower.

Full view of toilet and vanity combo.
Exemple d'une salle de bain principale tendance de taille moyenne avec un placard à porte affleurante, des portes de placard blanches, une baignoire en alcôve, un combiné douche/baignoire, WC séparés, un mur gris, un sol en carrelage de céramique, un lavabo encastré, un plan de toilette en quartz modifié, un sol gris, une cabine de douche à porte coulissante, un plan de toilette gris, une niche, meuble simple vasque et meuble-lavabo sur pied.
Exemple d'une salle de bain principale tendance de taille moyenne avec un placard à porte affleurante, des portes de placard blanches, une baignoire en alcôve, un combiné douche/baignoire, WC séparés, un mur gris, un sol en carrelage de céramique, un lavabo encastré, un plan de toilette en quartz modifié, un sol gris, une cabine de douche à porte coulissante, un plan de toilette gris, une niche, meuble simple vasque et meuble-lavabo sur pied.

Master bathroom with modern luxuries. Stand alone tub set in front of large window for lots of natural light. Large walk in shower with long window for natural light. His her sinks with lots of counter space.

Inspiration pour une salle de bain principale minimaliste avec un placard à porte plane, des portes de placard blanches, une baignoire indépendante, une douche double, WC à poser, du carrelage en marbre, un mur blanc, un sol en terrazzo, une vasque, un plan de toilette en quartz modifié, un sol blanc, une cabine de douche à porte coulissante et un plan de toilette blanc.
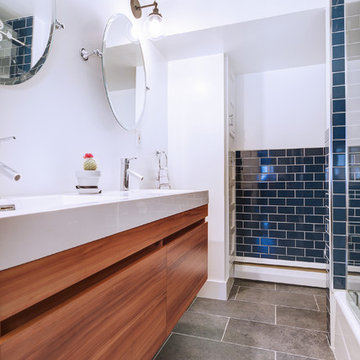
Sometimes its the contrast that makes the room, like here where we paid the sharp angles of the counter with the soft curves of the adjustable mirrors.
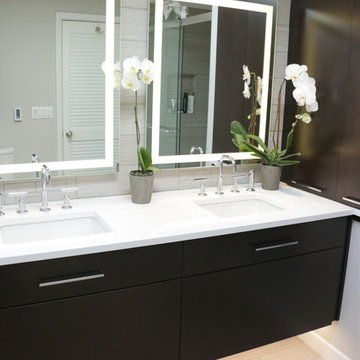
Cette image montre une salle de bain principale minimaliste en bois foncé de taille moyenne avec un carrelage gris, des carreaux de céramique, un mur gris, un sol en carrelage de céramique, un lavabo encastré, un plan de toilette en quartz modifié, un sol gris et une cabine de douche à porte coulissante.
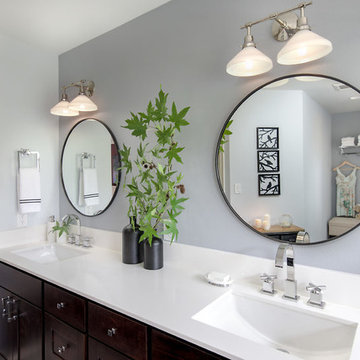
Aménagement d'une grande salle de bain principale contemporaine en bois foncé avec un placard avec porte à panneau encastré, une baignoire en alcôve, un espace douche bain, un mur gris, un sol en marbre, un lavabo encastré, un plan de toilette en quartz modifié, un sol noir, une cabine de douche à porte coulissante et un plan de toilette blanc.
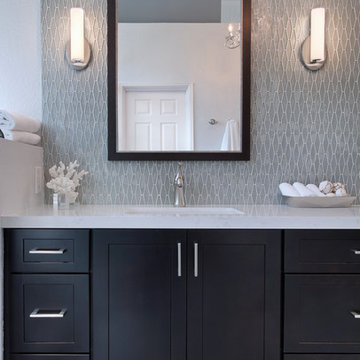
Featuring a dramatic full height glass mosaic backsplash, this updated Master Bath creates a serene & elegant environment. With layers of lighting including undercabinet lighting, sconces & a beautiful chandelier, getting ready is a breeze! Storage abounds in both a dressing area & vanity cabinetry. Espresso finished cabinets against grey toned textured tile create a lovely & striking master bath.
Photography: Jeri Koegel Photography
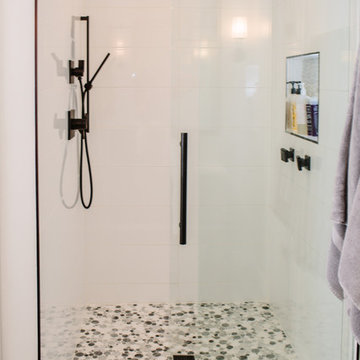
This master bathroom renovation transforms a builder-grade standard into a personalized retreat for our lovely Stapleton clients. Recognizing a need for change, our clients called on us to help develop a space that would capture their aesthetic loves and foster relaxation. Our design focused on establishing an airy and grounded feel by pairing various shades of white, natural wood, and dynamic textures. We replaced the existing ceramic floor tile with wood-look porcelain tile for a warm and inviting look throughout the space. We then paired this with a reclaimed apothecary vanity from Restoration Hardware. This vanity is coupled with a bright Caesarstone countertop and warm bronze faucets from Delta to create a strikingly handsome balance. The vanity mirrors are custom-sized and trimmed with a coordinating bronze frame. Elegant wall sconces dance between the dark vanity mirrors and bright white full height mirrors flanking the bathtub. The tub itself is an oversized freestanding bathtub paired with a tall bronze tub filler. We've created a feature wall with Tile Bar's Billowy Clouds ceramic tile floor to ceiling behind the tub. The wave-like movement of the tiles offers a dramatic texture in a pure white field. We removed the existing shower and extended its depth to create a large new shower. The walls are tiled with a large format high gloss white tile. The shower floor is tiled with marble circles in varying sizes that offer a playful aesthetic in an otherwise minimalist space. We love this pure, airy retreat and are thrilled that our clients get to enjoy it for many years to come!

Одна из стен в душевой кабине оформлена мозаикой с золотистыми полосами, которые красиво сочетаются с фурнитурой и аксессуарами. Серая дверь с фигурной рамой перекликается с декоративным потолочным карнизом с серым кантом.

Our client wanted to update their Jack and Jill bathroom with a Restoration Hardware inspiration.
Idées déco pour une salle de bain moderne en bois brun pour enfant avec un placard à porte plane, un combiné douche/baignoire, WC à poser, un mur blanc, un sol en carrelage de céramique, un lavabo encastré, un plan de toilette en quartz modifié, un sol gris, une cabine de douche à porte coulissante, un plan de toilette blanc, une niche, meuble simple vasque, meuble-lavabo sur pied et du lambris de bois.
Idées déco pour une salle de bain moderne en bois brun pour enfant avec un placard à porte plane, un combiné douche/baignoire, WC à poser, un mur blanc, un sol en carrelage de céramique, un lavabo encastré, un plan de toilette en quartz modifié, un sol gris, une cabine de douche à porte coulissante, un plan de toilette blanc, une niche, meuble simple vasque, meuble-lavabo sur pied et du lambris de bois.
Idées déco de salles de bain avec un plan de toilette en quartz modifié et une cabine de douche à porte coulissante
3