Idées déco de salles de bain avec un plan de toilette en stéatite et un plan de toilette en cuivre
Trier par :
Budget
Trier par:Populaires du jour
21 - 40 sur 3 083 photos
1 sur 3
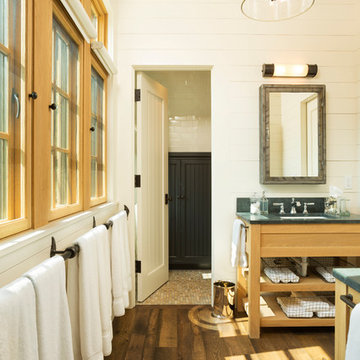
Builder: John Kraemer & Sons | Architect: TEA2 Architects | Interior Design: Marcia Morine | Photography: Landmark Photography
Exemple d'une salle de bain montagne en bois brun pour enfant avec un lavabo encastré, un plan de toilette en stéatite, un mur blanc et parquet foncé.
Exemple d'une salle de bain montagne en bois brun pour enfant avec un lavabo encastré, un plan de toilette en stéatite, un mur blanc et parquet foncé.

The Cook house at The Sea Ranch was designed to meet the needs of an active family with two young children, who wanted to take full advantage of coastal living. As The Sea Ranch reaches full build-out, the major design challenge is to create a sense of shelter and privacy amid an expansive meadow and between neighboring houses. A T-shaped floor plan was positioned to take full advantage of unobstructed ocean views and create sheltered outdoor spaces . Windows were positioned to let in maximum natural light, capture ridge and ocean views , while minimizing the sight of nearby structures and roadways from the principle spaces. The interior finishes are simple and warm, echoing the surrounding natural beauty. Scuba diving, hiking, and beach play meant a significant amount of sand would accompany the family home from their outings, so the architect designed an outdoor shower and an adjacent mud room to help contain the outdoor elements. Durable finishes such as the concrete floors are up to the challenge. The home is a tranquil vessel that cleverly accommodates both active engagement and calm respite from a busy weekday schedule.

Ansel Olson
Inspiration pour une grande salle de bain principale traditionnelle avec un lavabo encastré, un placard à porte shaker, un plan de toilette en stéatite, un sol en ardoise et des portes de placard grises.
Inspiration pour une grande salle de bain principale traditionnelle avec un lavabo encastré, un placard à porte shaker, un plan de toilette en stéatite, un sol en ardoise et des portes de placard grises.

Idées déco pour une grande salle de bain principale classique en bois brun avec un placard à porte plane, une baignoire indépendante, un carrelage beige, des carreaux de porcelaine, un mur rouge, un sol en carrelage de porcelaine, un lavabo encastré, un plan de toilette en stéatite, un sol beige, un plan de toilette gris, meuble double vasque, meuble-lavabo suspendu, un plafond voûté et du lambris.
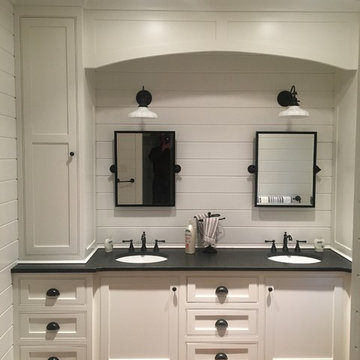
Warren Bain
Aménagement d'une salle de bain classique de taille moyenne pour enfant avec un placard à porte affleurante, des portes de placard blanches, un mur blanc, un sol en bois brun, un lavabo encastré et un plan de toilette en stéatite.
Aménagement d'une salle de bain classique de taille moyenne pour enfant avec un placard à porte affleurante, des portes de placard blanches, un mur blanc, un sol en bois brun, un lavabo encastré et un plan de toilette en stéatite.
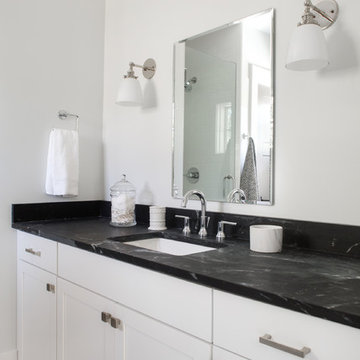
Aménagement d'une salle de bain classique de taille moyenne avec un placard à porte shaker, des portes de placard blanches, un carrelage blanc, un carrelage métro, un mur blanc, un sol en marbre, un lavabo encastré, un plan de toilette en stéatite, un sol gris et une cabine de douche à porte battante.

Inspiration pour une très grande salle de bain principale design avec un placard à porte shaker, des portes de placard grises, une baignoire indépendante, une douche ouverte, WC séparés, un carrelage gris, un carrelage de pierre, un mur beige, un sol en marbre, un lavabo encastré et un plan de toilette en stéatite.
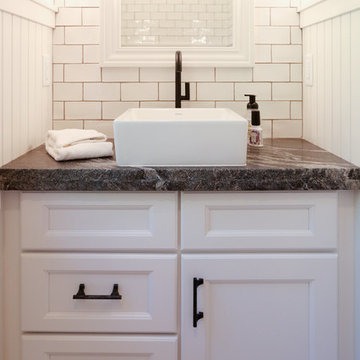
Aménagement d'une salle de bain principale classique de taille moyenne avec un placard avec porte à panneau encastré, des portes de placard blanches, une douche ouverte, WC séparés, un carrelage blanc, un carrelage métro, un mur blanc, parquet clair, une vasque et un plan de toilette en stéatite.
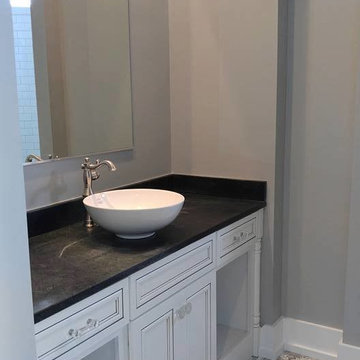
Black Soapstone bathroom vanity top.
Fabricated and Installed by Set In Stone of the Sandhills
http://www.setinstonestore.com/welcome
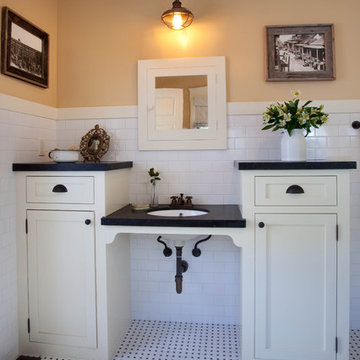
Kim Grant, Architect; Gail Owens, Photographer
Idées déco pour une salle d'eau craftsman avec un placard à porte shaker, des portes de placard blanches, un carrelage blanc, un carrelage métro, un mur jaune, un sol en carrelage de terre cuite, un lavabo encastré et un plan de toilette en stéatite.
Idées déco pour une salle d'eau craftsman avec un placard à porte shaker, des portes de placard blanches, un carrelage blanc, un carrelage métro, un mur jaune, un sol en carrelage de terre cuite, un lavabo encastré et un plan de toilette en stéatite.
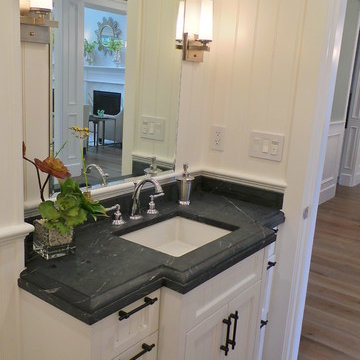
Cette photo montre une petite salle d'eau chic avec un lavabo encastré, un placard à porte affleurante, des portes de placard blanches, un plan de toilette en stéatite, un mur blanc et un sol en bois brun.
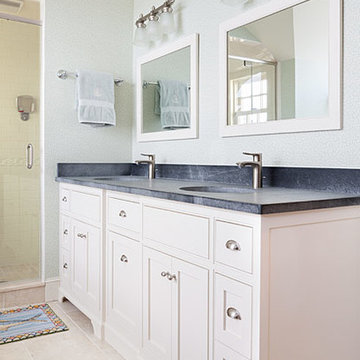
Design and construction by Jewett Farms + Co. Photography by Justen Peters
Idée de décoration pour une douche en alcôve principale champêtre de taille moyenne avec un lavabo encastré, un placard à porte affleurante, des portes de placard blanches, un plan de toilette en stéatite, une baignoire en alcôve, WC à poser et un sol en carrelage de porcelaine.
Idée de décoration pour une douche en alcôve principale champêtre de taille moyenne avec un lavabo encastré, un placard à porte affleurante, des portes de placard blanches, un plan de toilette en stéatite, une baignoire en alcôve, WC à poser et un sol en carrelage de porcelaine.

The 800 square-foot guest cottage is located on the footprint of a slightly smaller original cottage that was built three generations ago. With a failing structural system, the existing cottage had a very low sloping roof, did not provide for a lot of natural light and was not energy efficient. Utilizing high performing windows, doors and insulation, a total transformation of the structure occurred. A combination of clapboard and shingle siding, with standout touches of modern elegance, welcomes guests to their cozy retreat.
The cottage consists of the main living area, a small galley style kitchen, master bedroom, bathroom and sleeping loft above. The loft construction was a timber frame system utilizing recycled timbers from the Balsams Resort in northern New Hampshire. The stones for the front steps and hearth of the fireplace came from the existing cottage’s granite chimney. Stylistically, the design is a mix of both a “Cottage” style of architecture with some clean and simple “Tech” style features, such as the air-craft cable and metal railing system. The color red was used as a highlight feature, accentuated on the shed dormer window exterior frames, the vintage looking range, the sliding doors and other interior elements.
Photographer: John Hession
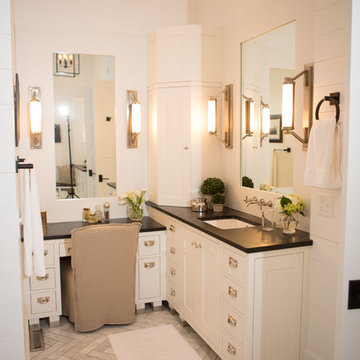
Darlene Hall
Réalisation d'une salle de bain champêtre avec un lavabo encastré et un plan de toilette en stéatite.
Réalisation d'une salle de bain champêtre avec un lavabo encastré et un plan de toilette en stéatite.
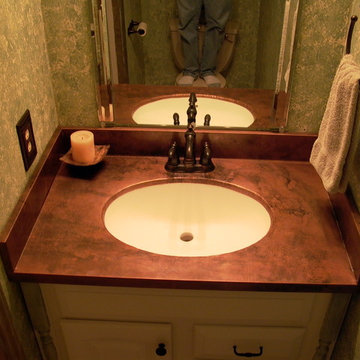
Copper patina counter top
Idées déco pour une salle de bain méditerranéenne avec un mur vert, des portes de placard blanches et un plan de toilette en cuivre.
Idées déco pour une salle de bain méditerranéenne avec un mur vert, des portes de placard blanches et un plan de toilette en cuivre.

Réalisation d'une salle de bain principale tradition en bois foncé de taille moyenne avec un placard avec porte à panneau encastré, une douche d'angle, WC séparés, un carrelage gris, des carreaux en allumettes, un mur blanc, un sol en bois brun, un lavabo posé et un plan de toilette en stéatite.

Idées déco pour une petite salle de bain principale montagne en bois vieilli avec une baignoire sur pieds, une douche à l'italienne, WC séparés, un sol en ardoise, une vasque, un plan de toilette en stéatite et une cabine de douche à porte battante.

Cette photo montre une petite salle de bain principale moderne avec un placard à porte shaker, des portes de placard blanches, une douche à l'italienne, un carrelage noir, du carrelage en ardoise, un mur beige, un sol en carrelage de céramique, un lavabo encastré, un plan de toilette en stéatite, un sol multicolore, une cabine de douche à porte battante et un plan de toilette noir.

Hood House is a playful protector that respects the heritage character of Carlton North whilst celebrating purposeful change. It is a luxurious yet compact and hyper-functional home defined by an exploration of contrast: it is ornamental and restrained, subdued and lively, stately and casual, compartmental and open.
For us, it is also a project with an unusual history. This dual-natured renovation evolved through the ownership of two separate clients. Originally intended to accommodate the needs of a young family of four, we shifted gears at the eleventh hour and adapted a thoroughly resolved design solution to the needs of only two. From a young, nuclear family to a blended adult one, our design solution was put to a test of flexibility.
The result is a subtle renovation almost invisible from the street yet dramatic in its expressive qualities. An oblique view from the northwest reveals the playful zigzag of the new roof, the rippling metal hood. This is a form-making exercise that connects old to new as well as establishing spatial drama in what might otherwise have been utilitarian rooms upstairs. A simple palette of Australian hardwood timbers and white surfaces are complimented by tactile splashes of brass and rich moments of colour that reveal themselves from behind closed doors.
Our internal joke is that Hood House is like Lazarus, risen from the ashes. We’re grateful that almost six years of hard work have culminated in this beautiful, protective and playful house, and so pleased that Glenda and Alistair get to call it home.

Main bathroom for the home is breathtaking with it's floor to ceiling terracotta hand-pressed tiles on the shower wall. walk around shower panel, brushed brass fittings and fixtures and then there's the arched mirrors and floating vanity in warm timber. Just stunning.
Idées déco de salles de bain avec un plan de toilette en stéatite et un plan de toilette en cuivre
2