Idées déco de salles de bain avec un plan de toilette en stéatite et un plan de toilette gris
Trier par :
Budget
Trier par:Populaires du jour
61 - 80 sur 178 photos
1 sur 3
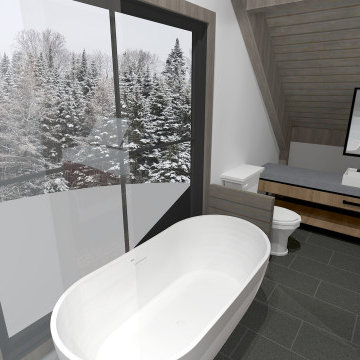
freestanding tub
Cette photo montre une petite douche en alcôve principale chic en bois brun avec un placard à porte plane, une baignoire indépendante, WC séparés, des plaques de verre, un mur blanc, un sol en ardoise, une vasque, un plan de toilette en stéatite, un sol gris, une cabine de douche à porte battante et un plan de toilette gris.
Cette photo montre une petite douche en alcôve principale chic en bois brun avec un placard à porte plane, une baignoire indépendante, WC séparés, des plaques de verre, un mur blanc, un sol en ardoise, une vasque, un plan de toilette en stéatite, un sol gris, une cabine de douche à porte battante et un plan de toilette gris.
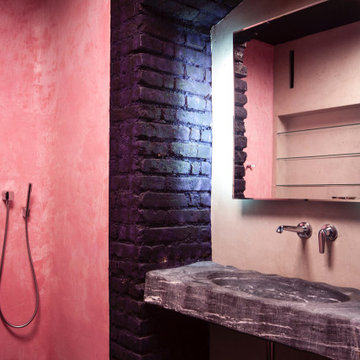
Inspiration pour une salle d'eau urbaine de taille moyenne avec une douche à l'italienne, un mur rouge, un lavabo suspendu, un plan de toilette en stéatite, aucune cabine, un plan de toilette gris, meuble simple vasque, meuble-lavabo suspendu, un plafond voûté et un mur en parement de brique.
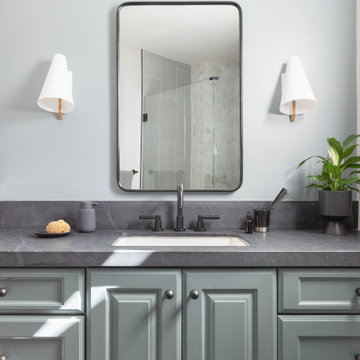
Featured in Rue Magazine's 2022 winter collection. Designed by Evgenia Merson, this house uses elements of contemporary, modern and minimalist style to create a unique space filled with tons of natural light, clean lines, distinctive furniture and a warm aesthetic feel.
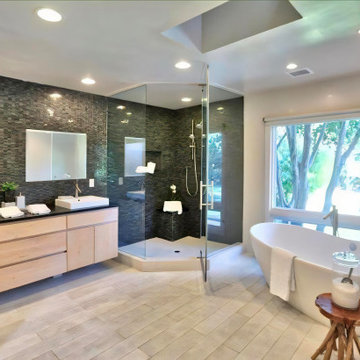
The master bathroom is an oversized space featuring a separate toilet area. The window opens onto beautiful matured trees. The freestanding zen-like soaking tub provides a nice opportunity for relaxation. The vanity and shower walls are accented with a stunning black and gray stone mosaic. All the other walls are sheathed with porcelain slabs.
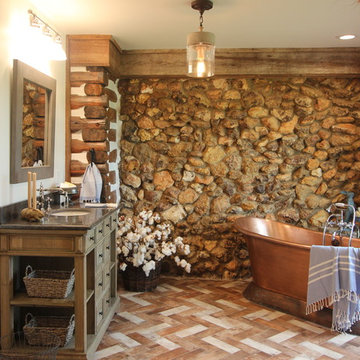
Renovation of a master bath suite, dressing room and laundry room in a log cabin farm house. Project involved expanding the space to almost three times the original square footage, which resulted in the attractive exterior rock wall becoming a feature interior wall in the bathroom, accenting the stunning copper soaking bathtub.
A two tone brick floor in a herringbone pattern compliments the variations of color on the interior rock and log walls. A large picture window near the copper bathtub allows for an unrestricted view to the farmland. The walk in shower walls are porcelain tiles and the floor and seat in the shower are finished with tumbled glass mosaic penny tile. His and hers vanities feature soapstone counters and open shelving for storage.
Concrete framed mirrors are set above each vanity and the hand blown glass and concrete pendants compliment one another.
Interior Design & Photo ©Suzanne MacCrone Rogers
Architectural Design - Robert C. Beeland, AIA, NCARB
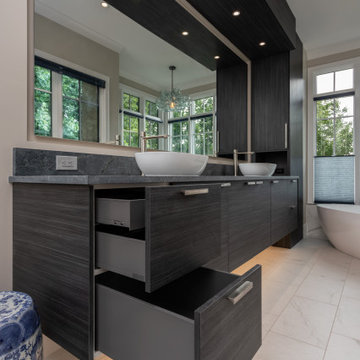
This contemporary master bath is as streamlined and efficient as it is elegant. Full panel porcelain shower walls and matching ceramic tile floors, Soapstone counter tops, and Basalt reconsituted veneer cabinetry by QCCI enhance the look. The only thing more beautiful is the view from the bathtub.
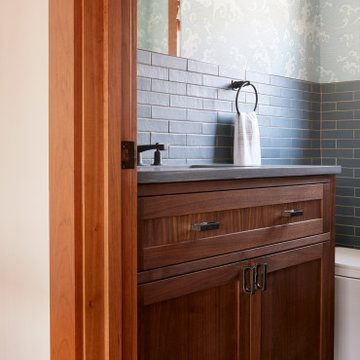
Inspiration pour une salle de bain craftsman en bois brun avec un placard avec porte à panneau surélevé, un carrelage bleu, des carreaux de porcelaine, un mur bleu, carreaux de ciment au sol, un plan de toilette en stéatite, un sol multicolore, un plan de toilette gris, meuble simple vasque, un plafond en lambris de bois et du papier peint.
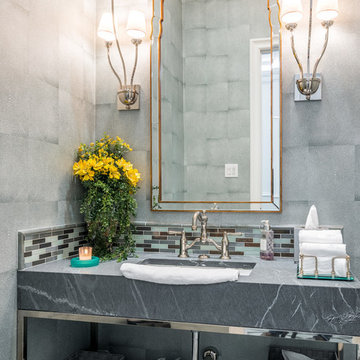
Réalisation d'une grande salle de bain principale bohème avec un placard sans porte, un espace douche bain, un carrelage gris, un plan de toilette en stéatite, une cabine de douche à porte battante, un plan de toilette gris, meuble simple vasque, meuble-lavabo sur pied, un lavabo encastré et un plafond voûté.
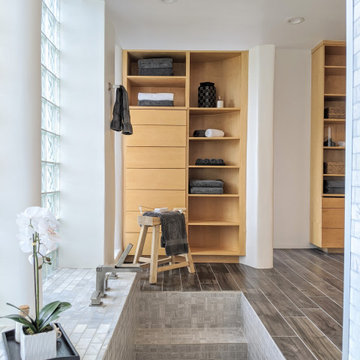
Réalisation d'une salle de bain principale sud-ouest américain de taille moyenne avec une baignoire posée, un combiné douche/baignoire, WC à poser, un carrelage gris, du carrelage en marbre, un mur blanc, un sol en carrelage de céramique, une grande vasque, un plan de toilette en stéatite, un sol gris, aucune cabine, un plan de toilette gris, un banc de douche et meuble double vasque.
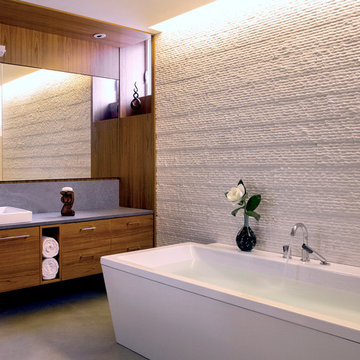
ericrothphoto.com
Idée de décoration pour une salle de bain principale minimaliste de taille moyenne avec des portes de placard marrons, une baignoire indépendante, un carrelage blanc, du carrelage en pierre calcaire, une vasque, un plan de toilette en stéatite et un plan de toilette gris.
Idée de décoration pour une salle de bain principale minimaliste de taille moyenne avec des portes de placard marrons, une baignoire indépendante, un carrelage blanc, du carrelage en pierre calcaire, une vasque, un plan de toilette en stéatite et un plan de toilette gris.
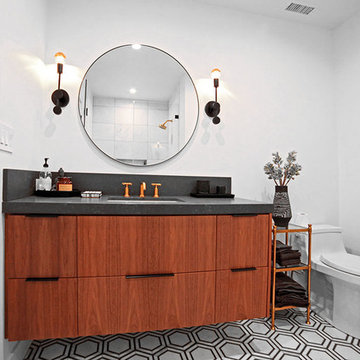
This modern guest bathroom has a floating cherry wood vanity, black quartz countertop, and brushed bronze faucets that go perfectly with the white and black floor tiles. The dark tones are paired with gold accents, making this a desirable modern bathroom design.
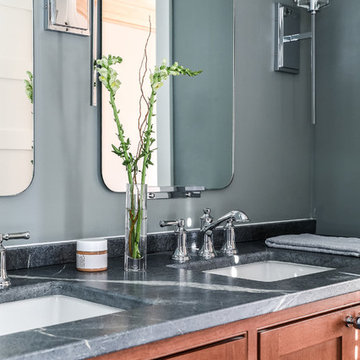
A beach house inspired by its surroundings and elements. Doug fir accents salvaged from the original structure and a fireplace created from stones pulled from the beach. Laid-back living in vibrant surroundings. A collaboration with Kevin Browne Architecture and Sylvain and Sevigny. Photos by Erin Little.
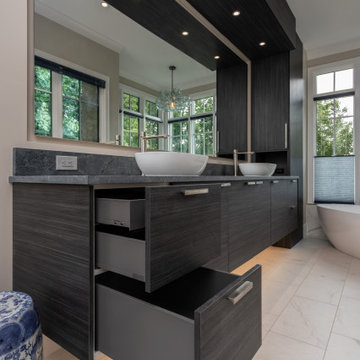
This contemporary master bath is as streamlined and efficient as it is elegant. Full panel porcelain shower walls and matching ceramic tile floors, Soapstone counter tops, and Basalt reconsituted veneer cabinetry by QCCI enhance the look. The only thing more beautiful is the view from the bathtub.
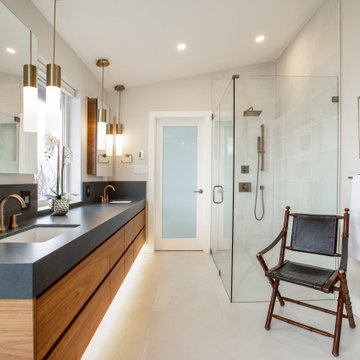
Cette photo montre une grande salle de bain principale chic en bois brun avec un placard à porte plane, une douche à l'italienne, un carrelage beige, des carreaux de porcelaine, un mur blanc, un sol en carrelage de porcelaine, un lavabo encastré, un plan de toilette en stéatite, un sol beige, une cabine de douche à porte battante, un plan de toilette gris, des toilettes cachées, meuble double vasque, meuble-lavabo suspendu, un plafond voûté et du lambris.
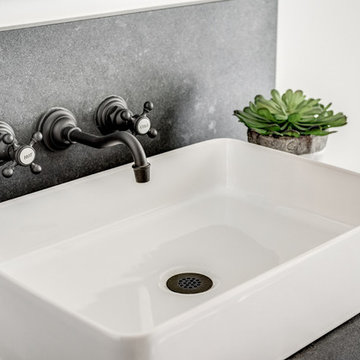
Spanish meets modern in this Dallas spec home. A unique carved paneled front door sets the tone for this well blended home. Mixing the two architectural styles kept this home current but filled with character and charm.

Renovation of a master bath suite, dressing room and laundry room in a log cabin farm house. Project involved expanding the space to almost three times the original square footage, which resulted in the attractive exterior rock wall becoming a feature interior wall in the bathroom, accenting the stunning copper soaking bathtub.
A two tone brick floor in a herringbone pattern compliments the variations of color on the interior rock and log walls. A large picture window near the copper bathtub allows for an unrestricted view to the farmland. The walk in shower walls are porcelain tiles and the floor and seat in the shower are finished with tumbled glass mosaic penny tile. His and hers vanities feature soapstone counters and open shelving for storage.
Concrete framed mirrors are set above each vanity and the hand blown glass and concrete pendants compliment one another.
Interior Design & Photo ©Suzanne MacCrone Rogers
Architectural Design - Robert C. Beeland, AIA, NCARB
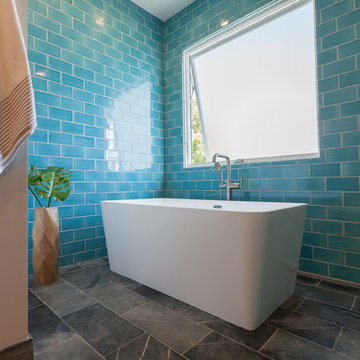
Exemple d'une salle de bain principale tendance avec un placard à porte shaker, des portes de placard blanches, une baignoire indépendante, une douche ouverte, WC à poser, un carrelage bleu, des carreaux de céramique, un mur gris, un sol en calcaire, un lavabo encastré, un plan de toilette en stéatite, un sol gris, aucune cabine et un plan de toilette gris.
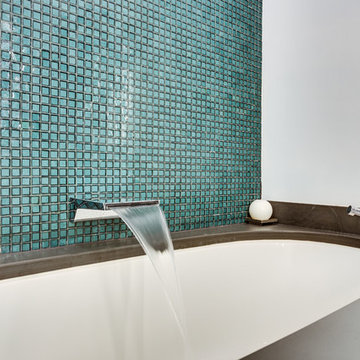
Cette photo montre une salle de bain principale tendance de taille moyenne avec un placard à porte plane, des portes de placard blanches, une baignoire encastrée, une douche à l'italienne, un bidet, un carrelage vert, un carrelage en pâte de verre, un mur blanc, un sol en ardoise, un plan de toilette en stéatite et un plan de toilette gris.
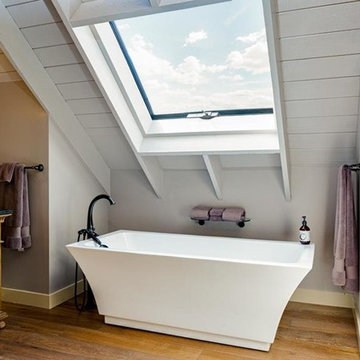
Cette image montre une douche en alcôve principale rustique en bois clair de taille moyenne avec un placard en trompe-l'oeil, une baignoire indépendante, WC à poser, un carrelage beige, des carreaux de porcelaine, un mur beige, parquet clair, un lavabo posé, un plan de toilette en stéatite, un sol gris, une cabine de douche à porte battante et un plan de toilette gris.
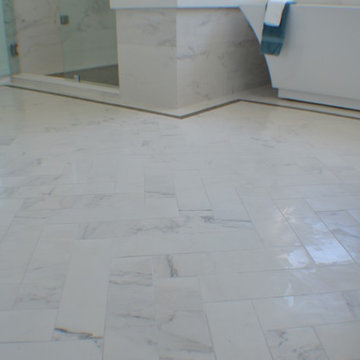
Bathroom of the new home construction which included installation of bathtub, glass shower door, shower head and bathroom tile flooring.
Idées déco pour une salle de bain principale classique de taille moyenne avec un placard sans porte, des portes de placard blanches, une baignoire indépendante, une douche d'angle, du carrelage en marbre, un mur blanc, un sol en marbre, un plan de toilette en stéatite, un sol multicolore, WC à poser, un carrelage blanc, un lavabo encastré, une cabine de douche à porte battante et un plan de toilette gris.
Idées déco pour une salle de bain principale classique de taille moyenne avec un placard sans porte, des portes de placard blanches, une baignoire indépendante, une douche d'angle, du carrelage en marbre, un mur blanc, un sol en marbre, un plan de toilette en stéatite, un sol multicolore, WC à poser, un carrelage blanc, un lavabo encastré, une cabine de douche à porte battante et un plan de toilette gris.
Idées déco de salles de bain avec un plan de toilette en stéatite et un plan de toilette gris
4