Idées déco de salles de bain avec un plan de toilette en stéatite et un plan de toilette gris
Trier par :
Budget
Trier par:Populaires du jour
81 - 100 sur 178 photos
1 sur 3
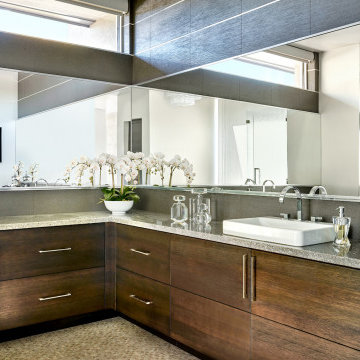
With nearly 14,000 square feet of transparent planar architecture, In Plane Sight, encapsulates — by a horizontal bridge-like architectural form — 180 degree views of Paradise Valley, iconic Camelback Mountain, the city of Phoenix, and its surrounding mountain ranges.
Large format wall cladding, wood ceilings, and an enviable glazing package produce an elegant, modernist hillside composition.
The challenges of this 1.25 acre site were few: a site elevation change exceeding 45 feet and an existing older home which was demolished. The client program was straightforward: modern and view-capturing with equal parts indoor and outdoor living spaces.
Though largely open, the architecture has a remarkable sense of spatial arrival and autonomy. A glass entry door provides a glimpse of a private bridge connecting master suite to outdoor living, highlights the vista beyond, and creates a sense of hovering above a descending landscape. Indoor living spaces enveloped by pocketing glass doors open to outdoor paradise.
The raised peninsula pool, which seemingly levitates above the ground floor plane, becomes a centerpiece for the inspiring outdoor living environment and the connection point between lower level entertainment spaces (home theater and bar) and upper outdoor spaces.
Project Details: In Plane Sight
Architecture: Drewett Works
Developer/Builder: Bedbrock Developers
Interior Design: Est Est and client
Photography: Werner Segarra
Awards
Room of the Year, Best in American Living Awards 2019
Platinum Award – Outdoor Room, Best in American Living Awards 2019
Silver Award – One-of-a-Kind Custom Home or Spec 6,001 – 8,000 sq ft, Best in American Living Awards 2019
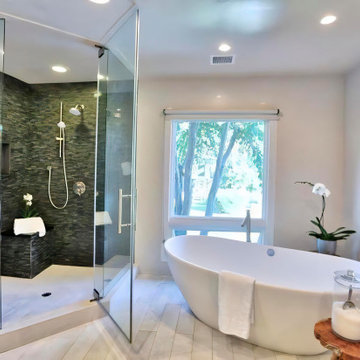
Another view of the tub and shower area looking out onto the trees and the pool area beyond.
Cette image montre une grande salle de bain principale traditionnelle en bois clair avec un placard à porte plane, une baignoire indépendante, une douche d'angle, WC à poser, un carrelage multicolore, un mur blanc, un sol en carrelage de porcelaine, une vasque, un plan de toilette en stéatite, un sol gris, une cabine de douche à porte battante, un plan de toilette gris, un banc de douche, meuble double vasque et meuble-lavabo suspendu.
Cette image montre une grande salle de bain principale traditionnelle en bois clair avec un placard à porte plane, une baignoire indépendante, une douche d'angle, WC à poser, un carrelage multicolore, un mur blanc, un sol en carrelage de porcelaine, une vasque, un plan de toilette en stéatite, un sol gris, une cabine de douche à porte battante, un plan de toilette gris, un banc de douche, meuble double vasque et meuble-lavabo suspendu.
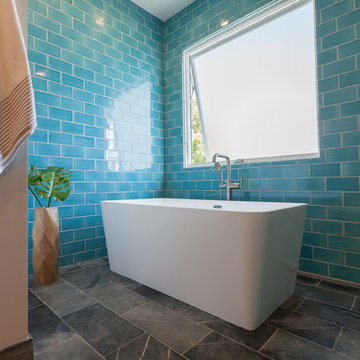
Exemple d'une salle de bain principale tendance avec un placard à porte shaker, des portes de placard blanches, une baignoire indépendante, une douche ouverte, WC à poser, un carrelage bleu, des carreaux de céramique, un mur gris, un sol en calcaire, un lavabo encastré, un plan de toilette en stéatite, un sol gris, aucune cabine et un plan de toilette gris.
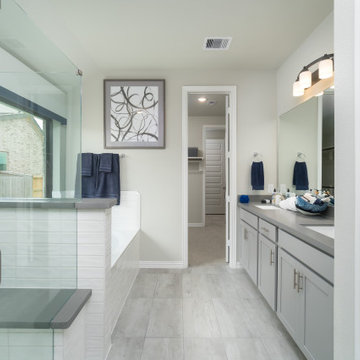
Aménagement d'une douche en alcôve principale contemporaine avec un placard avec porte à panneau encastré, des portes de placard grises, une baignoire posée, un carrelage blanc, des carreaux de céramique, un mur beige, parquet clair, un lavabo encastré, un plan de toilette en stéatite, un sol gris, une cabine de douche à porte battante et un plan de toilette gris.
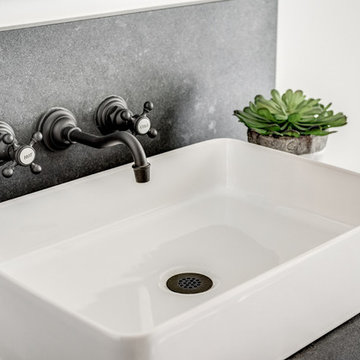
Spanish meets modern in this Dallas spec home. A unique carved paneled front door sets the tone for this well blended home. Mixing the two architectural styles kept this home current but filled with character and charm.
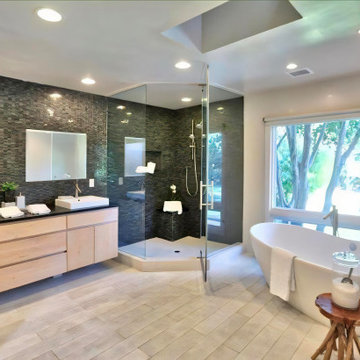
The master bathroom is an oversized space featuring a separate toilet area. The window opens onto beautiful matured trees. The freestanding zen-like soaking tub provides a nice opportunity for relaxation. The vanity and shower walls are accented with a stunning black and gray stone mosaic. All the other walls are sheathed with porcelain slabs.
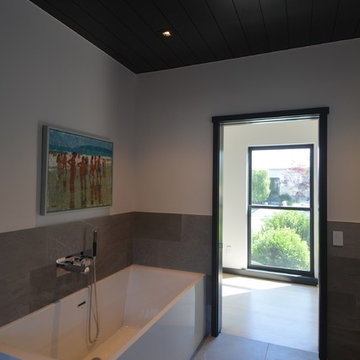
Exemple d'une salle de bain bord de mer de taille moyenne avec un placard à porte plane, des portes de placard marrons, une baignoire indépendante, WC suspendus, un carrelage gris, un carrelage de pierre, un mur blanc, sol en béton ciré, une vasque, un plan de toilette en stéatite, un sol gris, une cabine de douche à porte coulissante et un plan de toilette gris.
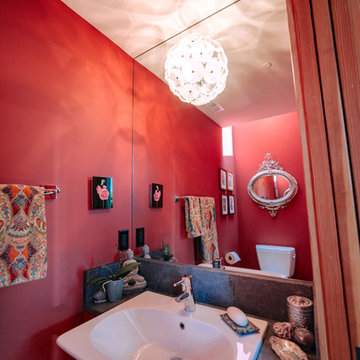
The whimsical decorative light above the vanity is the highlight of this powder room.
Photography by Ryan Wilson.
Réalisation d'une petite salle de bain bohème en bois brun avec un placard à porte plane, WC à poser, un mur rouge, parquet clair, un plan de toilette en stéatite, un sol beige et un plan de toilette gris.
Réalisation d'une petite salle de bain bohème en bois brun avec un placard à porte plane, WC à poser, un mur rouge, parquet clair, un plan de toilette en stéatite, un sol beige et un plan de toilette gris.
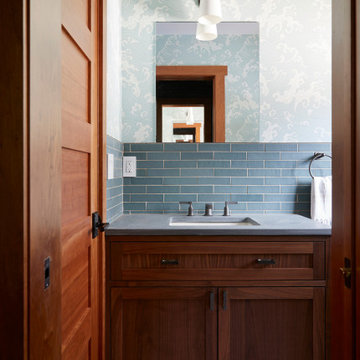
Réalisation d'une salle de bain craftsman en bois brun avec un placard avec porte à panneau surélevé, un carrelage bleu, des carreaux de porcelaine, un mur bleu, carreaux de ciment au sol, un plan de toilette en stéatite, un sol multicolore, un plan de toilette gris, meuble simple vasque, un plafond en lambris de bois et du papier peint.
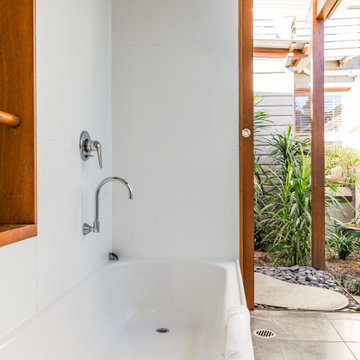
Renovation to an existing bathroom implementing modern textures with tropical features.
Réalisation d'une salle d'eau ethnique de taille moyenne avec des portes de placard blanches, une baignoire d'angle, une douche ouverte, un carrelage blanc, des carreaux de céramique, un mur blanc, un sol en carrelage de céramique, un lavabo intégré, un plan de toilette en stéatite, un sol gris, une cabine de douche avec un rideau, un plan de toilette gris, meuble simple vasque et meuble-lavabo encastré.
Réalisation d'une salle d'eau ethnique de taille moyenne avec des portes de placard blanches, une baignoire d'angle, une douche ouverte, un carrelage blanc, des carreaux de céramique, un mur blanc, un sol en carrelage de céramique, un lavabo intégré, un plan de toilette en stéatite, un sol gris, une cabine de douche avec un rideau, un plan de toilette gris, meuble simple vasque et meuble-lavabo encastré.
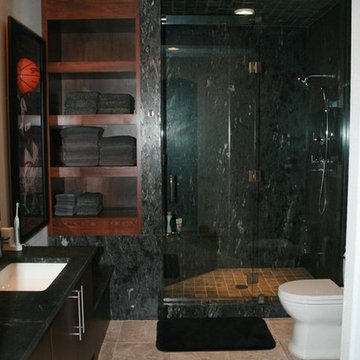
This bathroom was a new build. Ginger designed this bedroom complete with a walk in closet and expansive bathroom above an existing garage. The bathroom features ambulant amounts of storage, floating custom vanity, soapstone counter tops, and marble walls with in the shower. The concept was drawn in 3D and then build to the CAD drawings. This new bedroom was then attached the the existing home by opening up the wall and building a custom metal railing catwalk. The project was built with Ginger watching every detail and came out to perfection.
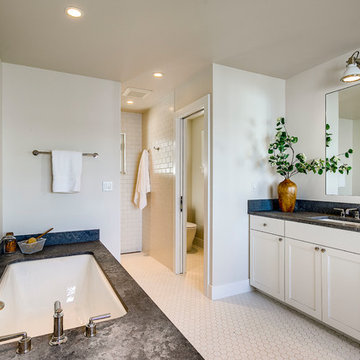
Cette image montre une grande salle de bain principale rustique avec un placard à porte shaker, des portes de placard blanches, une baignoire encastrée, WC à poser, un mur gris, un sol en carrelage de terre cuite, un lavabo encastré, un plan de toilette en stéatite, un sol blanc et un plan de toilette gris.
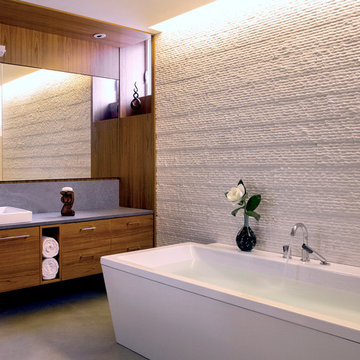
ericrothphoto.com
Idée de décoration pour une salle de bain principale minimaliste de taille moyenne avec des portes de placard marrons, une baignoire indépendante, un carrelage blanc, du carrelage en pierre calcaire, une vasque, un plan de toilette en stéatite et un plan de toilette gris.
Idée de décoration pour une salle de bain principale minimaliste de taille moyenne avec des portes de placard marrons, une baignoire indépendante, un carrelage blanc, du carrelage en pierre calcaire, une vasque, un plan de toilette en stéatite et un plan de toilette gris.
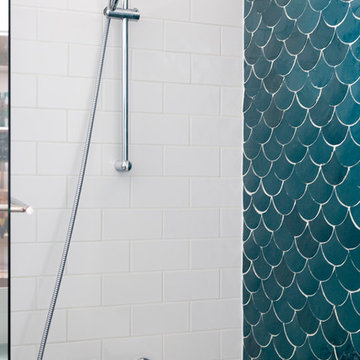
STEPHANE VASCO
Réalisation d'une salle de bain principale design en bois clair de taille moyenne avec un placard à porte plane, une baignoire posée, un combiné douche/baignoire, un carrelage bleu, des carreaux en terre cuite, un mur blanc, parquet clair, un lavabo posé, un plan de toilette en stéatite, un sol beige, une cabine de douche à porte battante et un plan de toilette gris.
Réalisation d'une salle de bain principale design en bois clair de taille moyenne avec un placard à porte plane, une baignoire posée, un combiné douche/baignoire, un carrelage bleu, des carreaux en terre cuite, un mur blanc, parquet clair, un lavabo posé, un plan de toilette en stéatite, un sol beige, une cabine de douche à porte battante et un plan de toilette gris.
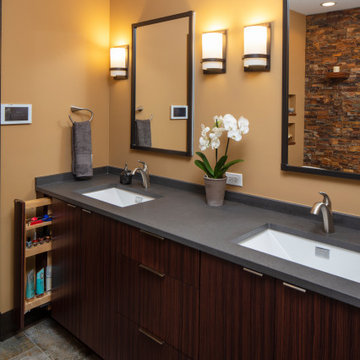
The master bath features two sinks set on a flush cabinet base. Note the pull out storage at the end.
Exemple d'une salle de bain principale montagne en bois foncé avec un placard à porte plane, un mur orange, un sol en carrelage de porcelaine, un lavabo encastré, un plan de toilette en stéatite, un sol gris et un plan de toilette gris.
Exemple d'une salle de bain principale montagne en bois foncé avec un placard à porte plane, un mur orange, un sol en carrelage de porcelaine, un lavabo encastré, un plan de toilette en stéatite, un sol gris et un plan de toilette gris.
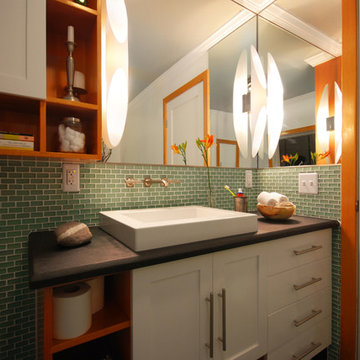
Submersive Bath
Western Mass
Builder: Woody Pistrich
design team:
Natalie Leighton
photographs:
Tim Hess
This multi-leveled bathroom has a tub three and a half feet lower than the first floor. The space has been organized to create a progressive journey from the upper wash area, to the lower tub space. The heated stairs, tub slab and green sea tile that wraps around the entire room was inspired by the progressive immersion of the Turkish baths.
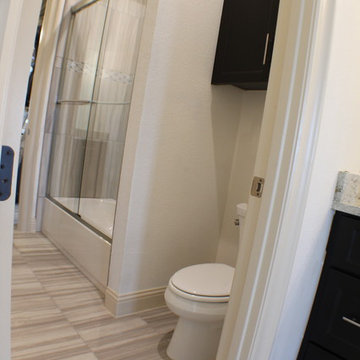
Idée de décoration pour une salle de bain tradition de taille moyenne pour enfant avec un combiné douche/baignoire, WC séparés, un mur blanc, un sol en carrelage de porcelaine, un sol multicolore, une cabine de douche à porte coulissante, un plan de toilette gris, un placard à porte plane, des portes de placard noires, une baignoire en alcôve, un lavabo posé et un plan de toilette en stéatite.
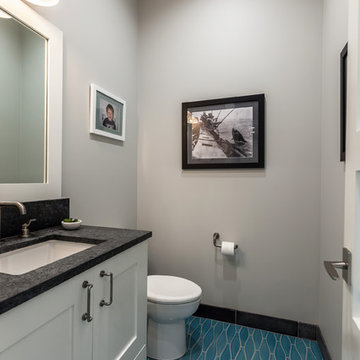
Cette photo montre une salle d'eau nature avec un placard à porte shaker, des portes de placard blanches, WC à poser, un mur gris, un sol en carrelage de céramique, un lavabo encastré, un plan de toilette en stéatite, un sol bleu et un plan de toilette gris.
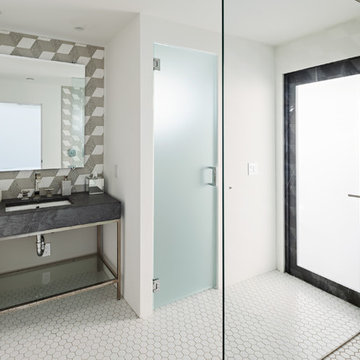
Roehner + Ryan
Cette image montre une salle d'eau design de taille moyenne avec un placard à porte plane, des portes de placard grises, une douche à l'italienne, WC à poser, un carrelage blanc, des carreaux de porcelaine, un mur blanc, un sol en carrelage de porcelaine, un lavabo encastré, un plan de toilette en stéatite, un sol blanc, aucune cabine et un plan de toilette gris.
Cette image montre une salle d'eau design de taille moyenne avec un placard à porte plane, des portes de placard grises, une douche à l'italienne, WC à poser, un carrelage blanc, des carreaux de porcelaine, un mur blanc, un sol en carrelage de porcelaine, un lavabo encastré, un plan de toilette en stéatite, un sol blanc, aucune cabine et un plan de toilette gris.
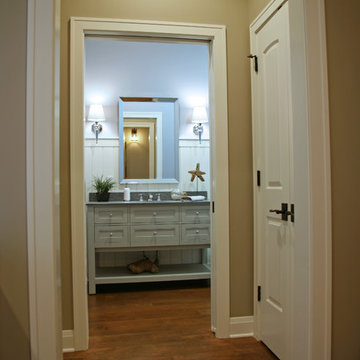
interior changes
Idées déco pour une salle de bain classique de taille moyenne avec un lavabo encastré, un placard avec porte à panneau encastré, des portes de placard grises, un plan de toilette en stéatite, WC à poser, un carrelage gris, un mur bleu, parquet clair et un plan de toilette gris.
Idées déco pour une salle de bain classique de taille moyenne avec un lavabo encastré, un placard avec porte à panneau encastré, des portes de placard grises, un plan de toilette en stéatite, WC à poser, un carrelage gris, un mur bleu, parquet clair et un plan de toilette gris.
Idées déco de salles de bain avec un plan de toilette en stéatite et un plan de toilette gris
5