Idées déco de salles de bain avec un plan de toilette gris et un plafond voûté
Trier par :
Budget
Trier par:Populaires du jour
41 - 60 sur 920 photos
1 sur 3

Cette image montre une salle de bain principale et grise et blanche minimaliste de taille moyenne avec un placard à porte plane, des portes de placard blanches, une douche ouverte, WC suspendus, un carrelage gris, des carreaux de porcelaine, un mur gris, un sol en carrelage de porcelaine, une vasque, un plan de toilette en quartz modifié, un sol gris, aucune cabine, un plan de toilette gris, une niche, meuble double vasque, meuble-lavabo suspendu et un plafond voûté.

Custom Master Bathroom Design
Exemple d'une salle de bain principale moderne de taille moyenne avec un placard à porte plane, des portes de placard noires, une baignoire indépendante, un espace douche bain, WC à poser, un carrelage blanc, un mur blanc, un sol en ardoise, un lavabo encastré, un plan de toilette en marbre, un sol gris, une cabine de douche à porte battante, un plan de toilette gris, un banc de douche, meuble double vasque, meuble-lavabo encastré et un plafond voûté.
Exemple d'une salle de bain principale moderne de taille moyenne avec un placard à porte plane, des portes de placard noires, une baignoire indépendante, un espace douche bain, WC à poser, un carrelage blanc, un mur blanc, un sol en ardoise, un lavabo encastré, un plan de toilette en marbre, un sol gris, une cabine de douche à porte battante, un plan de toilette gris, un banc de douche, meuble double vasque, meuble-lavabo encastré et un plafond voûté.

This is a New Construction project where clients with impeccable sense of design created a highly functional, relaxing and beautiful space. This Manhattan beach custom home showcases a modern kitchen and exterior that invites an openness to the Californian indoor/ outdoor lifestyle. We at Lux Builders really enjoy working in our own back yard completing renovations, new builds and remodeling service's for Manhattan beach and all of the South Bay and coastal cities of Los Angeles.

His and Hers Flat-panel dark wood cabinets contrasts with the neutral tile and deep textured countertop. A skylight draws in light and creates a feeling of spaciousness through the glass shower enclosure and a stunning natural stone full height backsplash brings depth to the entire space.
Straight lines, sharp corners, and general minimalism, this masculine bathroom is a cool, intriguing exploration of modern design features.

Beautiful spa-like Master bath complete with custom dual white vanities, soaking tub, shower and private toilet room.
Aménagement d'une grande salle de bain principale éclectique avec un placard en trompe-l'oeil, des portes de placard blanches, une baignoire encastrée, une douche ouverte, WC à poser, un carrelage gris, une plaque de galets, un mur gris, un sol en carrelage de céramique, un lavabo encastré, un plan de toilette en quartz, un sol gris, une cabine de douche à porte battante, un plan de toilette gris, des toilettes cachées, meuble simple vasque, meuble-lavabo sur pied et un plafond voûté.
Aménagement d'une grande salle de bain principale éclectique avec un placard en trompe-l'oeil, des portes de placard blanches, une baignoire encastrée, une douche ouverte, WC à poser, un carrelage gris, une plaque de galets, un mur gris, un sol en carrelage de céramique, un lavabo encastré, un plan de toilette en quartz, un sol gris, une cabine de douche à porte battante, un plan de toilette gris, des toilettes cachées, meuble simple vasque, meuble-lavabo sur pied et un plafond voûté.
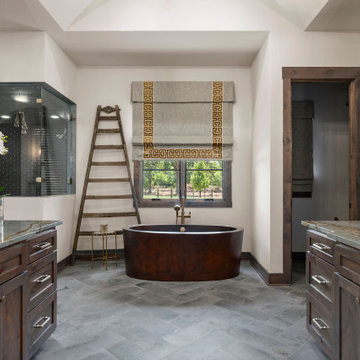
Exemple d'une salle de bain nature en bois foncé avec un placard à porte shaker, une baignoire indépendante, un mur blanc, un lavabo encastré, un sol gris, un plan de toilette gris, des toilettes cachées, meuble simple vasque, meuble-lavabo encastré et un plafond voûté.
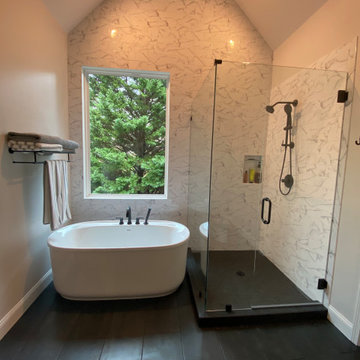
Mid-Century Modern Bathroom
Inspiration pour une salle de bain principale vintage en bois clair de taille moyenne avec un placard à porte plane, une baignoire indépendante, une douche d'angle, WC séparés, un carrelage noir et blanc, des carreaux de porcelaine, un mur gris, un sol en carrelage de porcelaine, un lavabo encastré, un plan de toilette en quartz modifié, un sol noir, une cabine de douche à porte battante, un plan de toilette gris, une niche, meuble double vasque, meuble-lavabo sur pied et un plafond voûté.
Inspiration pour une salle de bain principale vintage en bois clair de taille moyenne avec un placard à porte plane, une baignoire indépendante, une douche d'angle, WC séparés, un carrelage noir et blanc, des carreaux de porcelaine, un mur gris, un sol en carrelage de porcelaine, un lavabo encastré, un plan de toilette en quartz modifié, un sol noir, une cabine de douche à porte battante, un plan de toilette gris, une niche, meuble double vasque, meuble-lavabo sur pied et un plafond voûté.

Clean contemporary interior design of a bathroom in a tall and awkwardly skinny space.
Cette image montre une salle d'eau design en bois clair de taille moyenne avec une douche ouverte, WC suspendus, un carrelage blanc, des carreaux de béton, un mur blanc, un sol en carrelage de céramique, un plan vasque, un plan de toilette en béton, un sol multicolore, aucune cabine, un plan de toilette gris, meuble simple vasque et un plafond voûté.
Cette image montre une salle d'eau design en bois clair de taille moyenne avec une douche ouverte, WC suspendus, un carrelage blanc, des carreaux de béton, un mur blanc, un sol en carrelage de céramique, un plan vasque, un plan de toilette en béton, un sol multicolore, aucune cabine, un plan de toilette gris, meuble simple vasque et un plafond voûté.
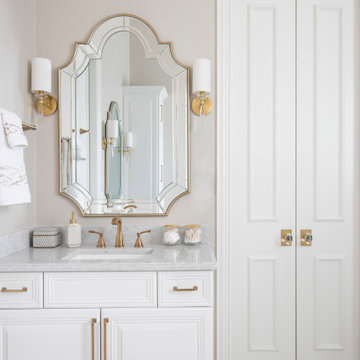
Idées déco pour une salle de bain principale classique de taille moyenne avec un placard avec porte à panneau surélevé, des portes de placard blanches, une baignoire indépendante, une douche d'angle, WC séparés, un carrelage blanc, des carreaux de porcelaine, un mur gris, un sol en carrelage de terre cuite, un lavabo encastré, un plan de toilette en quartz modifié, un sol blanc, une cabine de douche à porte battante, un plan de toilette gris, un banc de douche, meuble double vasque, meuble-lavabo encastré et un plafond voûté.

Idée de décoration pour une douche en alcôve principale tradition de taille moyenne avec un placard à porte shaker, des portes de placard blanches, WC suspendus, un carrelage blanc, un carrelage métro, un mur beige, carreaux de ciment au sol, une vasque, un plan de toilette en quartz modifié, un sol beige, aucune cabine, un plan de toilette gris, buanderie, meuble simple vasque, meuble-lavabo suspendu et un plafond voûté.
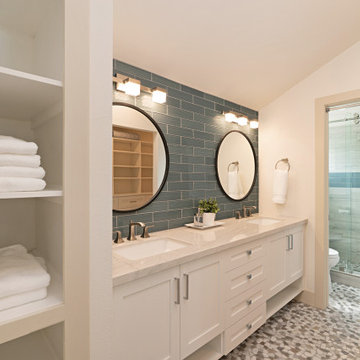
This upper master bathroom was a full remodel. The cabinets needed to be replaced, allowing for a full update to the space. Custom cabinetry paired with new quartzite countertops gives a fresh look. Pebble flooring adds warmth and texture to the space. The full height backsplash is a nice backdrop adding color to the space and offering a grounding feature topped off with round mirrors to soften the hard angles in the space.
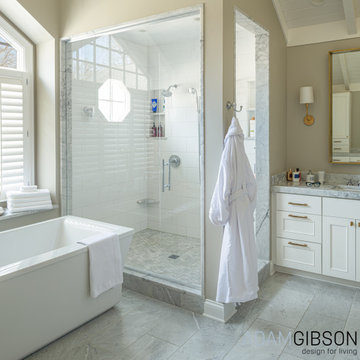
Vaulted bath with lots of light.
Exemple d'une grande douche en alcôve principale éclectique avec un placard à porte affleurante, des portes de placard blanches, une baignoire indépendante, un bidet, un carrelage blanc, des carreaux de porcelaine, un mur jaune, un sol en marbre, un lavabo encastré, un plan de toilette en marbre, un sol gris, une cabine de douche à porte battante, un plan de toilette gris, des toilettes cachées, meuble double vasque, meuble-lavabo encastré et un plafond voûté.
Exemple d'une grande douche en alcôve principale éclectique avec un placard à porte affleurante, des portes de placard blanches, une baignoire indépendante, un bidet, un carrelage blanc, des carreaux de porcelaine, un mur jaune, un sol en marbre, un lavabo encastré, un plan de toilette en marbre, un sol gris, une cabine de douche à porte battante, un plan de toilette gris, des toilettes cachées, meuble double vasque, meuble-lavabo encastré et un plafond voûté.
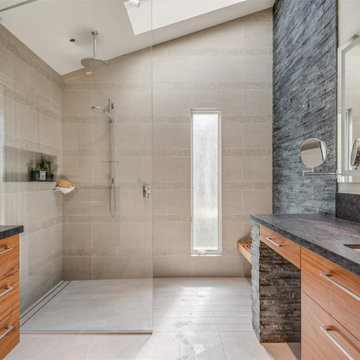
His and Hers Flat-panel dark wood cabinets contrasts with the neutral tile and deep textured countertop. A skylight draws in light and creates a feeling of spaciousness through the glass shower enclosure and a stunning natural stone full height backsplash brings depth to the entire space.
Straight lines, sharp corners, and general minimalism, this masculine bathroom is a cool, intriguing exploration of modern design features.

Originally this was an old 80's bathroom where the wall separated the vanity from the shower and toilet. By removing the wall and changing the window configuration, we were able to create this relaxing open floor plan master bathroom.
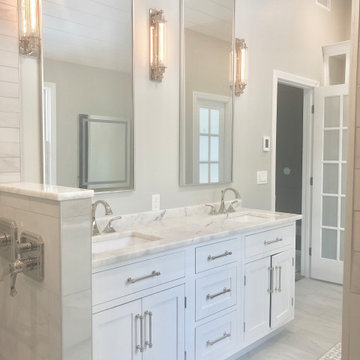
Idée de décoration pour une grande salle de bain principale tradition avec un placard à porte shaker, des portes de placard blanches, une douche ouverte, un bidet, un mur gris, un plan de toilette en marbre, une cabine de douche à porte battante, un plan de toilette gris, un banc de douche, meuble double vasque, meuble-lavabo sur pied, un plafond voûté et du lambris de bois.
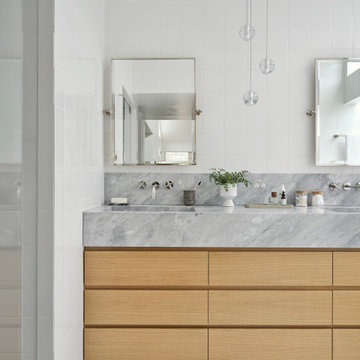
Photographer ©MadelineTolle
Cette photo montre une douche en alcôve principale rétro de taille moyenne avec un placard à porte plane, des portes de placard beiges, une baignoire encastrée, WC à poser, un carrelage blanc, des carreaux de céramique, un mur blanc, un sol en carrelage de céramique, un lavabo intégré, un plan de toilette en marbre, un sol blanc, une cabine de douche à porte battante, un plan de toilette gris, un banc de douche, meuble double vasque, meuble-lavabo sur pied et un plafond voûté.
Cette photo montre une douche en alcôve principale rétro de taille moyenne avec un placard à porte plane, des portes de placard beiges, une baignoire encastrée, WC à poser, un carrelage blanc, des carreaux de céramique, un mur blanc, un sol en carrelage de céramique, un lavabo intégré, un plan de toilette en marbre, un sol blanc, une cabine de douche à porte battante, un plan de toilette gris, un banc de douche, meuble double vasque, meuble-lavabo sur pied et un plafond voûté.
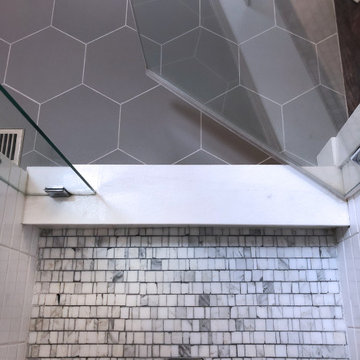
Shower And Bathroom Flooring in Renovated Upstairs Full Bathroom for Loft Bedroom. New Ceramic Tile (for Floors/Walls and Shower), New Vanity, Marble Top, Lighting and Shower.
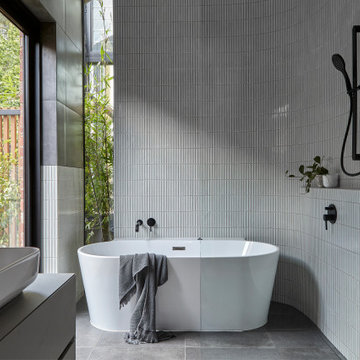
Ensuite bathing , contemplation and meditation.
Idée de décoration pour une salle de bain principale design de taille moyenne avec un placard à porte plane, des portes de placard grises, une baignoire indépendante, une douche ouverte, WC suspendus, un carrelage multicolore, des carreaux de porcelaine, un mur multicolore, un sol en carrelage de porcelaine, une vasque, un plan de toilette en carrelage, un sol gris, aucune cabine, un plan de toilette gris, meuble simple vasque, meuble-lavabo encastré et un plafond voûté.
Idée de décoration pour une salle de bain principale design de taille moyenne avec un placard à porte plane, des portes de placard grises, une baignoire indépendante, une douche ouverte, WC suspendus, un carrelage multicolore, des carreaux de porcelaine, un mur multicolore, un sol en carrelage de porcelaine, une vasque, un plan de toilette en carrelage, un sol gris, aucune cabine, un plan de toilette gris, meuble simple vasque, meuble-lavabo encastré et un plafond voûté.

Eighties bathroom rescue. An apricot basin and corner bath were the height of fashion when this bathroom was built but it's been transformed to a bright modern 21st century space.
A double vanity with timber veneer drawers & grey stone top complement the warm terrazzo tile on the floor. White tiled walls with staggered vertical tile feature wall behind the freestanding bath. The niche above the bath has LED lighting making for a luxurious feel in this large ensuite bathroom.
The room was opened up by removing the walls around the toilet and installing a new double glazed window on the western wall. The door to the attic space is close to the toilet but hidden behind the shower and among the tiles.
A full width wall to the shower extends to hide the in-wall cistern to the toilet.
Black taps and fittings (including the ceiling mounted shower rose under the lowered ceiling) add to the overall style of this room.
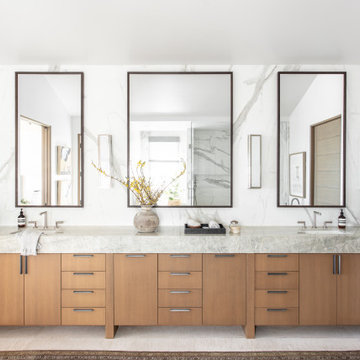
Réalisation d'une salle de bain design en bois brun avec un placard à porte plane, un mur blanc, un lavabo encastré, un sol gris, un plan de toilette gris, meuble double vasque, meuble-lavabo encastré et un plafond voûté.
Idées déco de salles de bain avec un plan de toilette gris et un plafond voûté
3