Idées déco de salles de bain avec un plan de toilette gris et un plafond voûté
Trier par :
Budget
Trier par:Populaires du jour
121 - 140 sur 920 photos
1 sur 3
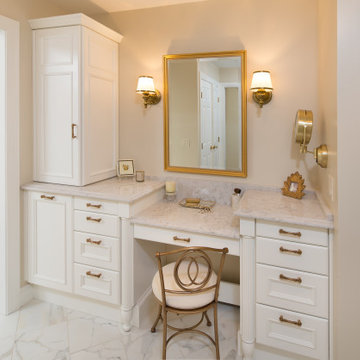
This luxury bathroom is both functional and up-scale looking thanks to the custom Rutt cabinetry. Details include a double vanity with decorative columns, makeup table, and built in shelving.
DOOR: Custom Door
WOOD SPECIES: Paint Grade
FINISH: White Paint
design by Andrea Langford Designs
photos by Mark Morand
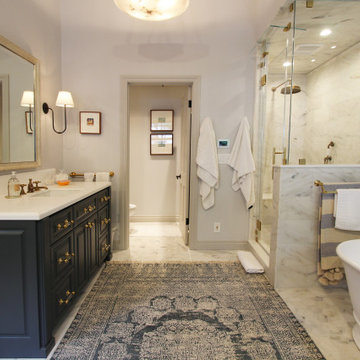
Idée de décoration pour une très grande douche en alcôve principale tradition avec un placard avec porte à panneau surélevé, des portes de placard bleues, une baignoire indépendante, WC séparés, un carrelage blanc, des carreaux de porcelaine, un mur blanc, un sol en marbre, un lavabo encastré, un plan de toilette en béton, un sol blanc, une cabine de douche à porte battante, un plan de toilette gris, une niche, meuble simple vasque, meuble-lavabo encastré, un plafond voûté et du lambris de bois.
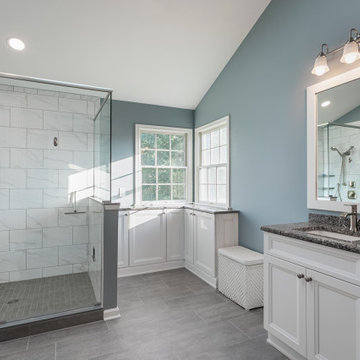
This bathroom is open and spacious with high ceilings and even a sky light. Because this space is so open, we incorporated cabinetry throughout to add additional storage in the space. The shower is spacious and relaxing with 12" x 24" large tiles at a 50/50 pattern and a tiled pan shower flooring.

This Aspen retreat boasts both grandeur and intimacy. By combining the warmth of cozy textures and warm tones with the natural exterior inspiration of the Colorado Rockies, this home brings new life to the majestic mountains.
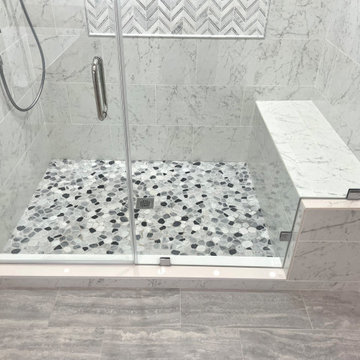
We opened up this bathroom to have larger sinks and overall more storage and space at the vanity. Installed this Sloped deep soaking tub. Enlarged the entrance and overall shower with white Carrara tile and pebble stoned shower floor. Includes a huge bench and niche with marble pencil. Chrome Hansgroghe Shower fixtures includes a handheld and slide bar.
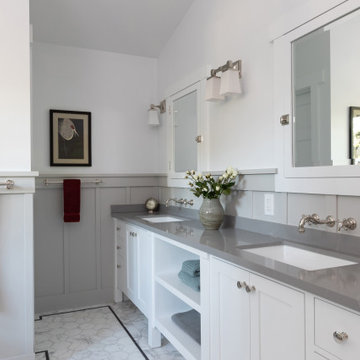
Cette image montre une grande salle de bain principale craftsman avec un placard à porte shaker, des portes de placard blanches, une douche d'angle, un carrelage blanc, des carreaux de céramique, un mur blanc, un sol en marbre, un lavabo encastré, un plan de toilette en quartz modifié, un sol blanc, une cabine de douche à porte battante, un plan de toilette gris, meuble double vasque, meuble-lavabo encastré, un plafond voûté et boiseries.
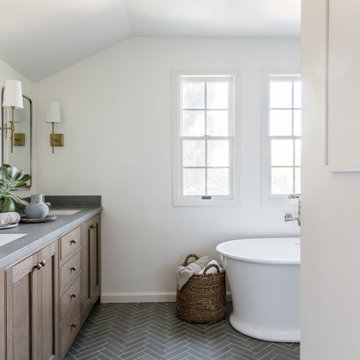
Idées déco pour une salle de bain principale classique en bois brun de taille moyenne avec un placard avec porte à panneau encastré, une baignoire indépendante, une douche double, un bidet, un carrelage blanc, des carreaux de porcelaine, un mur blanc, carreaux de ciment au sol, un lavabo posé, un sol gris, une cabine de douche à porte battante, un plan de toilette gris, des toilettes cachées, meuble double vasque, meuble-lavabo encastré et un plafond voûté.
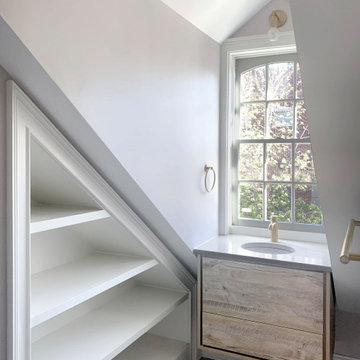
We expanded the attic of a historic row house to include the owner's suite. The addition involved raising the rear portion of roof behind the current peak to provide a full-height bedroom. The street-facing sloped roof and dormer were left intact to ensure the addition would not mar the historic facade by being visible to passers-by. We adapted the front dormer into a sweet and novel bathroom.

© Lassiter Photography | ReVisionCharlotte.com
Aménagement d'une salle de bain principale classique de taille moyenne avec un placard avec porte à panneau encastré, des portes de placard grises, une baignoire indépendante, une douche d'angle, un carrelage blanc, du carrelage en marbre, un mur vert, un sol en carrelage de terre cuite, un lavabo encastré, un plan de toilette en quartz, un sol blanc, une cabine de douche à porte battante, un plan de toilette gris, meuble double vasque, meuble-lavabo sur pied, un plafond voûté et boiseries.
Aménagement d'une salle de bain principale classique de taille moyenne avec un placard avec porte à panneau encastré, des portes de placard grises, une baignoire indépendante, une douche d'angle, un carrelage blanc, du carrelage en marbre, un mur vert, un sol en carrelage de terre cuite, un lavabo encastré, un plan de toilette en quartz, un sol blanc, une cabine de douche à porte battante, un plan de toilette gris, meuble double vasque, meuble-lavabo sur pied, un plafond voûté et boiseries.
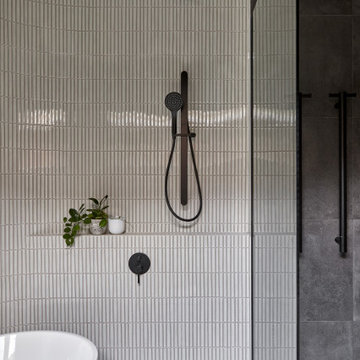
Ensuite bathing , contemplation and meditation. The bath was selected with curved ends to nestle into the curved feature wall, which splits at a different radius to become a shower shelf.
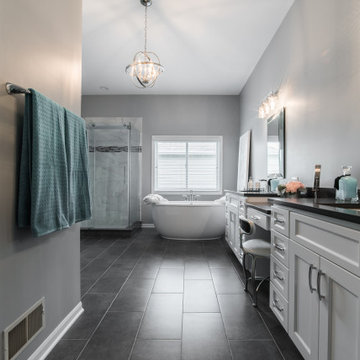
Transformed a 1990's master bathroom with small shower and massive tub deck to a beautiful & functional retreat.
Cette photo montre une salle de bain principale chic de taille moyenne avec un placard à porte shaker, des portes de placard blanches, une baignoire indépendante, une douche d'angle, WC séparés, un carrelage blanc, des carreaux de porcelaine, un mur gris, un sol en carrelage de porcelaine, un lavabo encastré, un plan de toilette en surface solide, un sol gris, une cabine de douche à porte coulissante, un plan de toilette gris, des toilettes cachées, meuble double vasque, meuble-lavabo encastré et un plafond voûté.
Cette photo montre une salle de bain principale chic de taille moyenne avec un placard à porte shaker, des portes de placard blanches, une baignoire indépendante, une douche d'angle, WC séparés, un carrelage blanc, des carreaux de porcelaine, un mur gris, un sol en carrelage de porcelaine, un lavabo encastré, un plan de toilette en surface solide, un sol gris, une cabine de douche à porte coulissante, un plan de toilette gris, des toilettes cachées, meuble double vasque, meuble-lavabo encastré et un plafond voûté.
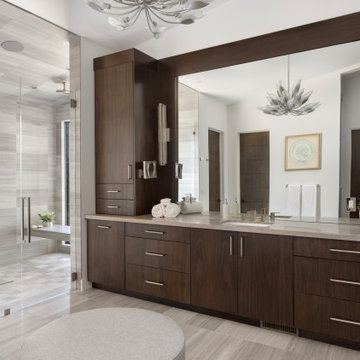
Large Master bathroom featuring heated floors, walk in shower with floating bench that looks out on the views. Custom walnut cabinets and chandelier over round bench.
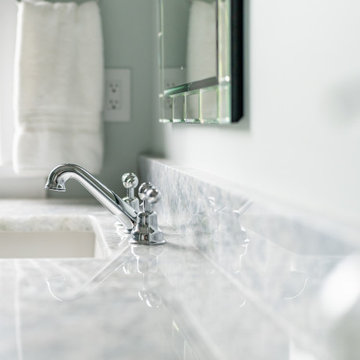
Idées déco pour une salle de bain principale bord de mer avec un placard à porte shaker, des portes de placard grises, une douche à l'italienne, un lavabo posé, une cabine de douche à porte battante, un plan de toilette gris, meuble double vasque, meuble-lavabo encastré et un plafond voûté.

We expanded the attic of a historic row house to include the owner's suite. The addition involved raising the rear portion of roof behind the current peak to provide a full-height bedroom. The street-facing sloped roof and dormer were left intact to ensure the addition would not mar the historic facade by being visible to passers-by. We adapted the front dormer into a sweet and novel bathroom.
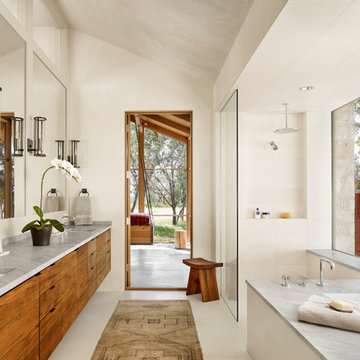
Cette photo montre une grande salle de bain principale nature en bois brun avec un placard à porte plane, un plan de toilette en marbre, aucune cabine, un plan de toilette gris, une baignoire encastrée, une douche à l'italienne, un carrelage beige, un mur beige, un lavabo encastré, un sol beige, une niche, meuble double vasque, meuble-lavabo suspendu et un plafond voûté.

Rodwin Architecture & Skycastle Homes
Location: Louisville, Colorado, USA
This 3,800 sf. modern farmhouse on Roosevelt Ave. in Louisville is lovingly called "Teddy Homesevelt" (AKA “The Ted”) by its owners. The ground floor is a simple, sunny open concept plan revolving around a gourmet kitchen, featuring a large island with a waterfall edge counter. The dining room is anchored by a bespoke Walnut, stone and raw steel dining room storage and display wall. The Great room is perfect for indoor/outdoor entertaining, and flows out to a large covered porch and firepit.
The homeowner’s love their photogenic pooch and the custom dog wash station in the mudroom makes it a delight to take care of her. In the basement there’s a state-of-the art media room, starring a uniquely stunning celestial ceiling and perfectly tuned acoustics. The rest of the basement includes a modern glass wine room, a large family room and a giant stepped window well to bring the daylight in.
The Ted includes two home offices: one sunny study by the foyer and a second larger one that doubles as a guest suite in the ADU above the detached garage.
The home is filled with custom touches: the wide plank White Oak floors merge artfully with the octagonal slate tile in the mudroom; the fireplace mantel and the Great Room’s center support column are both raw steel I-beams; beautiful Doug Fir solid timbers define the welcoming traditional front porch and delineate the main social spaces; and a cozy built-in Walnut breakfast booth is the perfect spot for a Sunday morning cup of coffee.
The two-story custom floating tread stair wraps sinuously around a signature chandelier, and is flooded with light from the giant windows. It arrives on the second floor at a covered front balcony overlooking a beautiful public park. The master bedroom features a fireplace, coffered ceilings, and its own private balcony. Each of the 3-1/2 bathrooms feature gorgeous finishes, but none shines like the master bathroom. With a vaulted ceiling, a stunningly tiled floor, a clean modern floating double vanity, and a glass enclosed “wet room” for the tub and shower, this room is a private spa paradise.
This near Net-Zero home also features a robust energy-efficiency package with a large solar PV array on the roof, a tight envelope, Energy Star windows, electric heat-pump HVAC and EV car chargers.
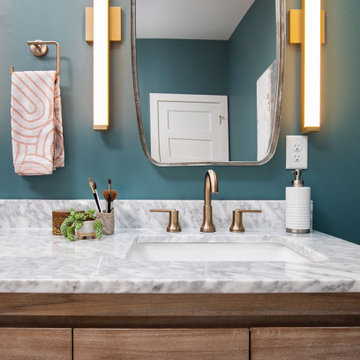
Our clients wanted an upgraded, more spacious master suite. They leaned towards a mid-century modern look with a vaulted ceiling and lots of natural light. Skylights over the bathroom vanity were on their “must-have” list as well. We gave them a new bathroom with a much larger double vanity and expanded shower, and we continued the modern theme with the finishes.
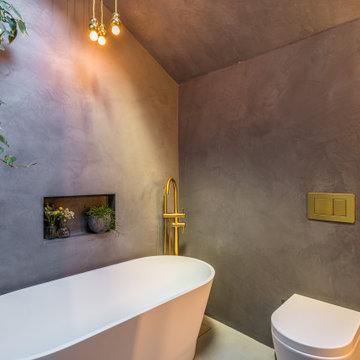
Minimalist glamour. Contemporary bathroom. Our client didn't want any tiles or grout lines. We chose Tadelakt for a unique, luxurious spa-like finish that adds warmth and changes in the light.
https://decorbuddi.com/tadelakt-bathroom/
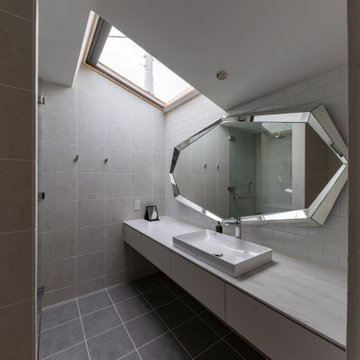
Réalisation d'une salle de bain design avec un placard à porte plane, des portes de placard blanches, un carrelage gris, une vasque, un sol gris, un plan de toilette gris, meuble simple vasque, meuble-lavabo suspendu et un plafond voûté.
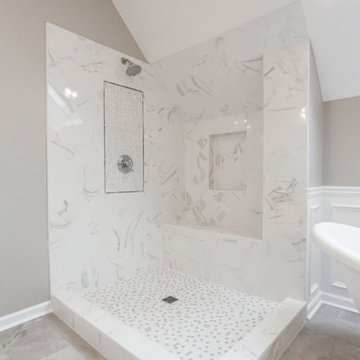
This master bath looks like a totally different space
Cette image montre une salle de bain principale traditionnelle de taille moyenne avec un placard à porte shaker, des portes de placard blanches, une baignoire sur pieds, une douche ouverte, WC à poser, un carrelage gris, des carreaux de porcelaine, un mur gris, un sol en carrelage de porcelaine, un lavabo encastré, un plan de toilette en quartz modifié, un sol gris, aucune cabine, un plan de toilette gris, un banc de douche, meuble double vasque, meuble-lavabo encastré, un plafond voûté et boiseries.
Cette image montre une salle de bain principale traditionnelle de taille moyenne avec un placard à porte shaker, des portes de placard blanches, une baignoire sur pieds, une douche ouverte, WC à poser, un carrelage gris, des carreaux de porcelaine, un mur gris, un sol en carrelage de porcelaine, un lavabo encastré, un plan de toilette en quartz modifié, un sol gris, aucune cabine, un plan de toilette gris, un banc de douche, meuble double vasque, meuble-lavabo encastré, un plafond voûté et boiseries.
Idées déco de salles de bain avec un plan de toilette gris et un plafond voûté
7