Idées déco de salles de bain avec un plan de toilette noir et meuble simple vasque
Trier par :
Budget
Trier par:Populaires du jour
41 - 60 sur 3 859 photos
1 sur 3
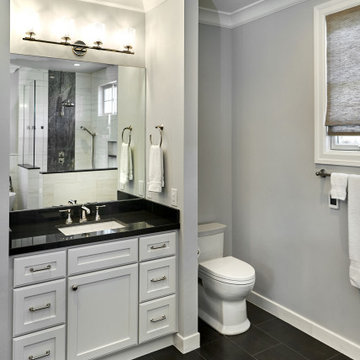
One of three bathrooms in the home, this one features a polished counter and charcoal grey floor tiles. Tucking the toilet behind a wall offers some privacy. Mounting the vanity light so that the lights shine upwards bounces light off the white ceiling and reduces shadows on the face when using the mirror.

A 'slow-designed' bathroom that places importance on using sustainable materials while supporting the community at large. It is our belief that beautiful bathrooms don't have to cost our earth. Our goal with this project was to use materials that were kinder to our planet while still offering a design impact through aesthetics. We scouted for tile suppliers who are conscious of their environmental impact and found a Canadian maker of the terrazzo tile. It is a mix of marble, granite and natural stone aggregate hand cast in a cement base. We then paired that with a ceramic tile, one of the most eco-friendly options and partnered with local tradespeople to craft this highly functional and statement-making bathroom.
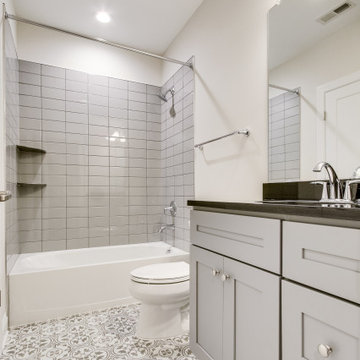
Exemple d'une salle de bain craftsman de taille moyenne avec un placard à porte shaker, des portes de placard grises, WC séparés, un carrelage gris, des carreaux de céramique, un mur gris, un sol en carrelage de céramique, un lavabo posé, un plan de toilette en quartz modifié, un sol gris, un plan de toilette noir, meuble simple vasque et meuble-lavabo encastré.

Cette photo montre une douche en alcôve tendance avec un placard à porte shaker, des portes de placard blanches, WC à poser, un carrelage blanc, un carrelage métro, un mur bleu, un sol en carrelage de terre cuite, un lavabo posé, un plan de toilette en quartz, un sol noir, une cabine de douche à porte coulissante, un plan de toilette noir, meuble simple vasque et meuble-lavabo encastré.
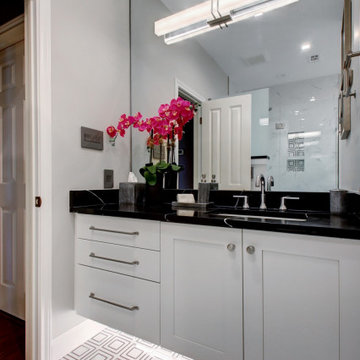
Modern guest bath remodel
Cette photo montre une salle de bain moderne de taille moyenne pour enfant avec un placard à porte shaker, des portes de placard blanches, une douche d'angle, WC à poser, un carrelage gris, des carreaux de porcelaine, un mur gris, un sol en carrelage de porcelaine, un lavabo encastré, un plan de toilette en quartz modifié, un sol gris, une cabine de douche à porte battante, un plan de toilette noir, une niche, meuble simple vasque et meuble-lavabo suspendu.
Cette photo montre une salle de bain moderne de taille moyenne pour enfant avec un placard à porte shaker, des portes de placard blanches, une douche d'angle, WC à poser, un carrelage gris, des carreaux de porcelaine, un mur gris, un sol en carrelage de porcelaine, un lavabo encastré, un plan de toilette en quartz modifié, un sol gris, une cabine de douche à porte battante, un plan de toilette noir, une niche, meuble simple vasque et meuble-lavabo suspendu.
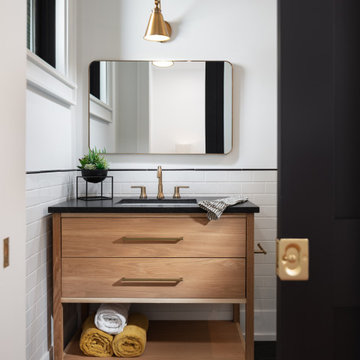
Inspiration pour une salle de bain rustique en bois brun avec un placard à porte plane, un carrelage blanc, un carrelage métro, un mur blanc, un lavabo encastré, un sol noir, un plan de toilette noir, meuble simple vasque et meuble-lavabo sur pied.
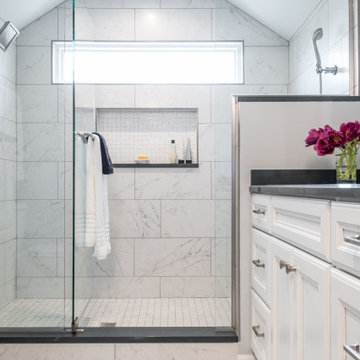
Réalisation d'une douche en alcôve principale tradition de taille moyenne avec un placard avec porte à panneau encastré, des portes de placard blanches, un carrelage blanc, du carrelage en marbre, un mur gris, un sol en marbre, un lavabo encastré, un plan de toilette en quartz modifié, un sol blanc, une cabine de douche à porte battante, un plan de toilette noir, un banc de douche, meuble simple vasque et meuble-lavabo encastré.

Cette photo montre une salle d'eau chic en bois foncé avec un placard à porte affleurante, une baignoire en alcôve, un combiné douche/baignoire, WC séparés, un carrelage blanc, un mur gris, un sol en carrelage de terre cuite, un lavabo encastré, un sol blanc, une cabine de douche avec un rideau, un plan de toilette noir, meuble simple vasque et meuble-lavabo sur pied.
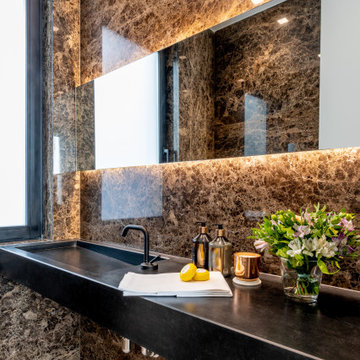
Inspiration pour une grande salle de bain design avec des portes de placard noires, un carrelage marron, un lavabo intégré, un sol gris, un plan de toilette noir, meuble simple vasque et meuble-lavabo suspendu.
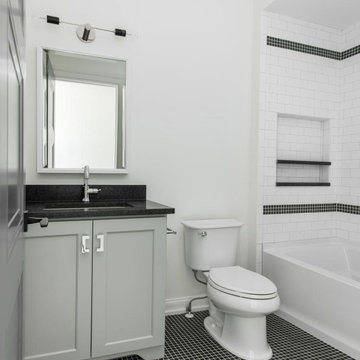
Aménagement d'une douche en alcôve classique de taille moyenne avec un placard en trompe-l'oeil, des portes de placard grises, une baignoire en alcôve, WC à poser, un carrelage blanc, un carrelage métro, un mur blanc, un sol en carrelage de porcelaine, un lavabo encastré, un plan de toilette en granite, une cabine de douche avec un rideau, meuble simple vasque, meuble-lavabo encastré, un sol noir, un plan de toilette noir et une niche.
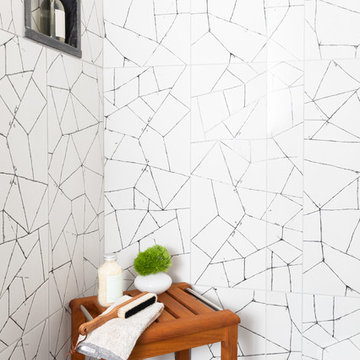
A cozy bathroom with style. This stylish modern bathroom maximized was created with custom fractured tile and polished elements. Featured here is the fractured Italian tile in the shower. It also shows a glimpse of the built in shower shelf and the teak shower bench. Boston, MA.
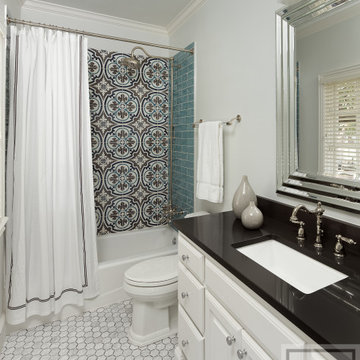
We transformed a Georgian brick two-story built in 1998 into an elegant, yet comfortable home for an active family that includes children and dogs. Although this Dallas home’s traditional bones were intact, the interior dark stained molding, paint, and distressed cabinetry, along with dated bathrooms and kitchen were in desperate need of an overhaul. We honored the client’s European background by using time-tested marble mosaics, slabs and countertops, and vintage style plumbing fixtures throughout the kitchen and bathrooms. We balanced these traditional elements with metallic and unique patterned wallpapers, transitional light fixtures and clean-lined furniture frames to give the home excitement while maintaining a graceful and inviting presence. We used nickel lighting and plumbing finishes throughout the home to give regal punctuation to each room. The intentional, detailed styling in this home is evident in that each room boasts its own character while remaining cohesive overall.

This home renovation project transformed unused, unfinished spaces into vibrant living areas. Each exudes elegance and sophistication, offering personalized design for unforgettable family moments.
Step into luxury with this master bathroom boasting double vanities, oversized mirrors, a freestanding tub, and a spacious shower area. Elegant tiles adorn every surface, creating a serene sanctuary for relaxation and rejuvenation.
Project completed by Wendy Langston's Everything Home interior design firm, which serves Carmel, Zionsville, Fishers, Westfield, Noblesville, and Indianapolis.
For more about Everything Home, see here: https://everythinghomedesigns.com/
To learn more about this project, see here: https://everythinghomedesigns.com/portfolio/fishers-chic-family-home-renovation/

A moody and contemporary downstairs W.C with black floor and wall tiles.
The Stunning copper sink and finishes adds the Luxury WOW Factor in contracst to the home.
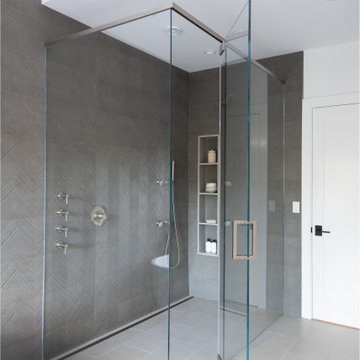
Aménagement d'une salle de bain moderne avec un carrelage noir, des carreaux de céramique, un plan de toilette noir, meuble simple vasque et meuble-lavabo suspendu.

the monochrome design aesthetic carried through to the master bath as you step onto a vibrant black and white tile mosaic as well as as the white subway tiled walk in shower.
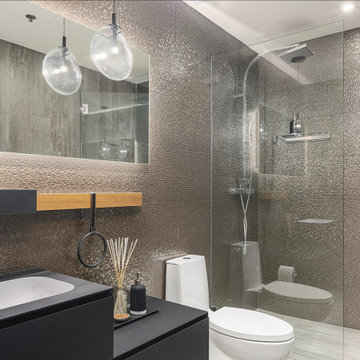
Inspiration pour une salle d'eau design de taille moyenne avec des portes de placard bleues, une douche à l'italienne, un carrelage gris, un lavabo encastré, un sol gris, une cabine de douche à porte battante, un plan de toilette noir, meuble simple vasque et meuble-lavabo suspendu.

Idée de décoration pour une salle de bain principale design en bois brun avec un placard à porte plane, un bain japonais, un espace douche bain, un carrelage gris, un mur beige, une vasque, un sol beige, aucune cabine, un plan de toilette noir, des toilettes cachées, meuble simple vasque et meuble-lavabo suspendu.

Bagno moderno con gres a tutt'altezza e foliage colore blu e neutri
Idée de décoration pour une grande salle d'eau avec un placard à porte plane, des portes de placard bleues, une douche ouverte, WC suspendus, un carrelage gris, des carreaux de porcelaine, un mur bleu, un sol en carrelage de porcelaine, un lavabo posé, un sol gris, aucune cabine, un plan de toilette noir, meuble simple vasque et meuble-lavabo sur pied.
Idée de décoration pour une grande salle d'eau avec un placard à porte plane, des portes de placard bleues, une douche ouverte, WC suspendus, un carrelage gris, des carreaux de porcelaine, un mur bleu, un sol en carrelage de porcelaine, un lavabo posé, un sol gris, aucune cabine, un plan de toilette noir, meuble simple vasque et meuble-lavabo sur pied.

Vista del bagno dall'ingresso.
Ingresso con pavimento originale in marmette sfondo bianco; bagno con pavimento in resina verde (Farrow&Ball green stone 12). stesso colore delle pareti; rivestimento in lastre ariostea nere; vasca da bagno Kaldewei con doccia, e lavandino in ceramica orginale anni 50. MObile bagno realizzato su misura in legno cannettato.
Idées déco de salles de bain avec un plan de toilette noir et meuble simple vasque
3