Idées déco de salles de bain avec un plan de toilette noir et meuble simple vasque
Trier par :
Budget
Trier par:Populaires du jour
61 - 80 sur 3 863 photos
1 sur 3

Great design makes all the difference - bold material choices were just what was needed to give this little bathroom some BIG personality! Our clients wanted a dark, moody vibe, but had always heard that using dark colors in a small space would only make it feel smaller. Not true!
Introducing a larger vanity cabinet with more storage and replacing the tub with an expansive walk-in shower immediately made the space feel larger, without any structural alterations. We went with a dark graphite tile that had a mix of texture on the walls and in the shower, but then anchored the space with white shiplap on the upper portion of the walls and a graphic floor tile (with mostly white and light gray tones). This technique of balancing dark tones with lighter tones is key to achieving those moody vibes, without creeping into cavernous territory. Subtle gray/blue/green tones on the vanity blend in well, but still pop in the space, and matte black fixtures add fantastic contrast to really finish off the whole look!
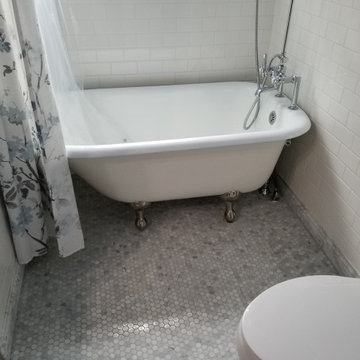
Small bathroom. Clawfoot tub and marble floor
Réalisation d'une petite salle d'eau craftsman avec un placard avec porte à panneau encastré, des portes de placard blanches, un sol en linoléum, un plan de toilette en quartz modifié, un plan de toilette noir, meuble simple vasque et meuble-lavabo sur pied.
Réalisation d'une petite salle d'eau craftsman avec un placard avec porte à panneau encastré, des portes de placard blanches, un sol en linoléum, un plan de toilette en quartz modifié, un plan de toilette noir, meuble simple vasque et meuble-lavabo sur pied.
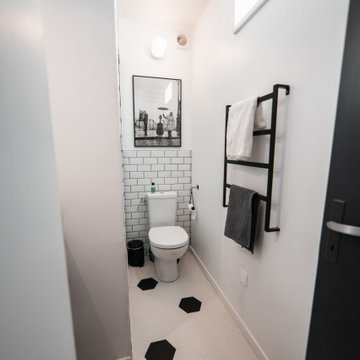
Exemple d'une petite douche en alcôve tendance avec WC à poser, un carrelage blanc, des carreaux de céramique, un mur blanc, un sol en carrelage de céramique, un lavabo de ferme, un plan de toilette en bois, un sol blanc, une cabine de douche à porte coulissante, un plan de toilette noir et meuble simple vasque.
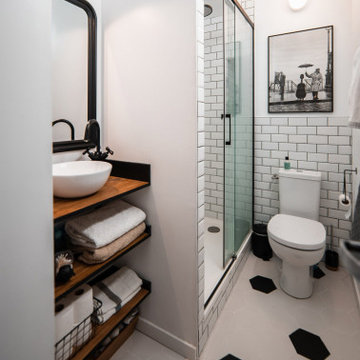
Exemple d'une petite douche en alcôve tendance avec WC à poser, un carrelage blanc, des carreaux de céramique, un mur blanc, un sol en carrelage de céramique, un lavabo de ferme, un plan de toilette en bois, un sol blanc, une cabine de douche à porte coulissante, un plan de toilette noir et meuble simple vasque.

Exemple d'une douche en alcôve montagne en bois foncé avec un placard à porte plane, un carrelage noir, un mur gris, parquet foncé, un plan vasque, un sol marron, une cabine de douche à porte battante, un plan de toilette noir, meuble simple vasque et meuble-lavabo sur pied.

Cette image montre une salle d'eau design de taille moyenne avec des portes de placard noires, une douche ouverte, un carrelage noir, un mur noir, un lavabo intégré, un sol noir, un plan de toilette noir, une niche, meuble simple vasque et meuble-lavabo sur pied.

Master bathroom has farmhouse charm with nickelboard walls, a basketweave mosaic floor, and a custom oak vanity.
Idées déco pour une salle de bain principale en bois clair de taille moyenne avec WC séparés, un mur beige, un sol en carrelage de terre cuite, un lavabo encastré, un plan de toilette en stéatite, un plan de toilette noir, meuble simple vasque, meuble-lavabo sur pied, du lambris de bois, un placard à porte plane, une baignoire en alcôve et un sol gris.
Idées déco pour une salle de bain principale en bois clair de taille moyenne avec WC séparés, un mur beige, un sol en carrelage de terre cuite, un lavabo encastré, un plan de toilette en stéatite, un plan de toilette noir, meuble simple vasque, meuble-lavabo sur pied, du lambris de bois, un placard à porte plane, une baignoire en alcôve et un sol gris.

Cette photo montre une salle de bain chic en bois brun avec un placard à porte plane, un carrelage noir, des carreaux de porcelaine, un sol en carrelage de porcelaine, un sol noir, un plan de toilette noir, meuble simple vasque, meuble-lavabo encastré et du papier peint.

The renovation of this bathroom was part of the complete refurbishment of a beautiful apartment in St Albans. The clients enlisted our Project Management services for the interior design and implementation of this renovation. We wanted to create a calming space and create the illusion of a bigger bathroom. We fully tiled the room and added a modern rustic wall mounted vanity with a black basin. We popped the scheme with accents of black and added colourful accessories to complete the scheme.

Idées déco pour une salle de bain contemporaine de taille moyenne pour enfant avec des portes de placard noires, une douche d'angle, WC séparés, un carrelage noir, un mur blanc, une vasque, un sol gris, une cabine de douche à porte battante, un plan de toilette noir, meuble simple vasque et meuble-lavabo suspendu.

Photographs by Julia Dags | Copyright © 2019 Happily Eva After, Inc. All Rights Reserved.
Idées déco pour une petite douche en alcôve principale avec un placard à porte shaker, des portes de placard noires, tous types de WC, un carrelage blanc, des carreaux de céramique, un mur blanc, un sol en carrelage de terre cuite, un lavabo encastré, un plan de toilette en marbre, un sol blanc, une cabine de douche à porte battante, un plan de toilette noir, une niche, meuble simple vasque, meuble-lavabo sur pied et du papier peint.
Idées déco pour une petite douche en alcôve principale avec un placard à porte shaker, des portes de placard noires, tous types de WC, un carrelage blanc, des carreaux de céramique, un mur blanc, un sol en carrelage de terre cuite, un lavabo encastré, un plan de toilette en marbre, un sol blanc, une cabine de douche à porte battante, un plan de toilette noir, une niche, meuble simple vasque, meuble-lavabo sur pied et du papier peint.

Aménagement d'une petite salle de bain principale moderne avec un placard à porte plane, une douche ouverte, WC séparés, un carrelage marron, des carreaux de céramique, un mur marron, un sol en carrelage de céramique, une vasque, un plan de toilette en quartz modifié, un sol marron, aucune cabine, un plan de toilette noir, meuble simple vasque et meuble-lavabo suspendu.

Design/Build: Marvelous Home Makeovers
Photo: © Mike Healey Photography
Aménagement d'une salle d'eau moderne de taille moyenne avec un placard à porte plane, des portes de placard blanches, un espace douche bain, WC séparés, du carrelage en marbre, un mur noir, une grande vasque, un plan de toilette en marbre, un sol blanc, aucune cabine, un plan de toilette noir, meuble simple vasque, meuble-lavabo suspendu et un sol en carrelage de céramique.
Aménagement d'une salle d'eau moderne de taille moyenne avec un placard à porte plane, des portes de placard blanches, un espace douche bain, WC séparés, du carrelage en marbre, un mur noir, une grande vasque, un plan de toilette en marbre, un sol blanc, aucune cabine, un plan de toilette noir, meuble simple vasque, meuble-lavabo suspendu et un sol en carrelage de céramique.
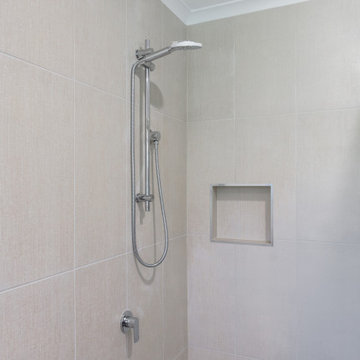
Updated bathroom with a walk-in shower
Cette image montre une petite salle de bain principale minimaliste avec un placard en trompe-l'oeil, des portes de placard blanches, meuble-lavabo suspendu, une douche ouverte, WC séparés, un carrelage beige, des carreaux de porcelaine, un mur beige, un sol en carrelage de porcelaine, une vasque, un plan de toilette en surface solide, un sol beige, un plan de toilette noir, une niche et meuble simple vasque.
Cette image montre une petite salle de bain principale minimaliste avec un placard en trompe-l'oeil, des portes de placard blanches, meuble-lavabo suspendu, une douche ouverte, WC séparés, un carrelage beige, des carreaux de porcelaine, un mur beige, un sol en carrelage de porcelaine, une vasque, un plan de toilette en surface solide, un sol beige, un plan de toilette noir, une niche et meuble simple vasque.

The current home for this family was not large enough for their needs. We extended the master bedroom to create an additional walk-in closet and added a master bathroom to allow the parents to have their own retreat. We mixed the couple’s styles by introducing hints of mid-century modern and transitional elements throughout the home.
A neutral palette and clean lines are found throughout the home with splashes of color. We also focused on the functionality of the home by removing some of the walls that did not allow the home to flow, keeping it open for conversation in the main living areas. Contact us today,
(562) 444-8745.
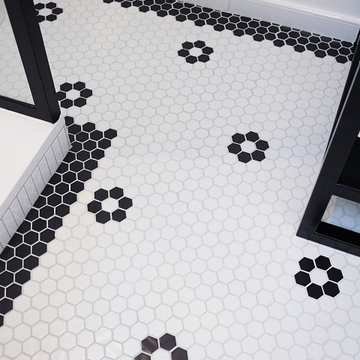
Idée de décoration pour une petite salle d'eau minimaliste avec une douche à l'italienne, WC suspendus, un carrelage blanc, mosaïque, un mur blanc, un sol en carrelage de terre cuite, une vasque, un plan de toilette en acier inoxydable, un sol blanc, une cabine de douche avec un rideau, un plan de toilette noir, meuble simple vasque et meuble-lavabo sur pied.
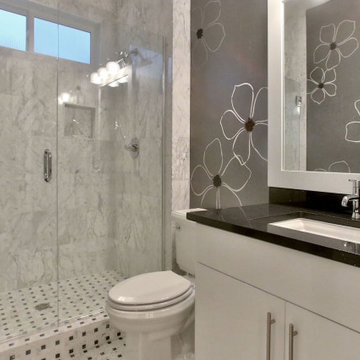
Modern bathroom with special textured and modern raised flower on walls. Marble shower and floors.
Exemple d'une salle d'eau moderne de taille moyenne avec un placard à porte shaker, des portes de placard blanches, WC séparés, un carrelage blanc, du carrelage en marbre, un mur noir, un sol en marbre, un lavabo encastré, un plan de toilette en quartz, un sol blanc, une cabine de douche à porte battante, un plan de toilette noir, meuble simple vasque et meuble-lavabo encastré.
Exemple d'une salle d'eau moderne de taille moyenne avec un placard à porte shaker, des portes de placard blanches, WC séparés, un carrelage blanc, du carrelage en marbre, un mur noir, un sol en marbre, un lavabo encastré, un plan de toilette en quartz, un sol blanc, une cabine de douche à porte battante, un plan de toilette noir, meuble simple vasque et meuble-lavabo encastré.

Il bagno a quattro elementi è caratterizzato dal mobile sospeso completamente in finitura marmo nero e un lavabo a ciotola in appoggio. Il rivestimento in gres beige contrasta con il grigio antracite dei contenitore.

We completely updated this home from the outside to the inside. Every room was touched because the owner wanted to make it very sell-able. Our job was to lighten, brighten and do as many updates as we could on a shoe string budget. We started with the outside and we cleared the lakefront so that the lakefront view was open to the house. We also trimmed the large trees in the front and really opened the house up, before we painted the home and freshen up the landscaping. Inside we painted the house in a white duck color and updated the existing wood trim to a modern white color. We also installed shiplap on the TV wall and white washed the existing Fireplace brick. We installed lighting over the kitchen soffit as well as updated the can lighting. We then updated all 3 bathrooms. We finished it off with custom barn doors in the newly created office as well as the master bedroom. We completed the look with custom furniture!

Idées déco pour une salle de bain classique en bois brun avec un placard avec porte à panneau encastré, un carrelage multicolore, un carrelage métro, un mur beige, un lavabo encastré, un sol multicolore, une cabine de douche à porte battante, un plan de toilette noir, meuble simple vasque, meuble-lavabo encastré et boiseries.
Idées déco de salles de bain avec un plan de toilette noir et meuble simple vasque
4