Idées déco de salles de bain avec un sol en terrazzo et un sol beige
Trier par :
Budget
Trier par:Populaires du jour
1 - 20 sur 164 photos
1 sur 3

Idées déco pour une grande salle de bain principale contemporaine avec des portes de placard marrons, un carrelage beige, un sol en terrazzo, un lavabo posé, un sol beige, aucune cabine et meuble double vasque.

Rénovation complète d'un appartement haussmmannien de 70m2 dans le 14ème arr. de Paris. Les espaces ont été repensés pour créer une grande pièce de vie regroupant la cuisine, la salle à manger et le salon. Les espaces sont sobres et colorés. Pour optimiser les rangements et mettre en valeur les volumes, le mobilier est sur mesure, il s'intègre parfaitement au style de l'appartement haussmannien.

Cette image montre une très grande salle de bain principale vintage en bois brun avec un placard à porte plane, une baignoire indépendante, un espace douche bain, WC à poser, un carrelage bleu, un carrelage en pâte de verre, un mur bleu, un sol en terrazzo, un lavabo encastré, un plan de toilette en quartz modifié, un sol beige, une cabine de douche à porte battante, un plan de toilette blanc, un banc de douche, meuble simple vasque et meuble-lavabo suspendu.

Hood House is a playful protector that respects the heritage character of Carlton North whilst celebrating purposeful change. It is a luxurious yet compact and hyper-functional home defined by an exploration of contrast: it is ornamental and restrained, subdued and lively, stately and casual, compartmental and open.
For us, it is also a project with an unusual history. This dual-natured renovation evolved through the ownership of two separate clients. Originally intended to accommodate the needs of a young family of four, we shifted gears at the eleventh hour and adapted a thoroughly resolved design solution to the needs of only two. From a young, nuclear family to a blended adult one, our design solution was put to a test of flexibility.
The result is a subtle renovation almost invisible from the street yet dramatic in its expressive qualities. An oblique view from the northwest reveals the playful zigzag of the new roof, the rippling metal hood. This is a form-making exercise that connects old to new as well as establishing spatial drama in what might otherwise have been utilitarian rooms upstairs. A simple palette of Australian hardwood timbers and white surfaces are complimented by tactile splashes of brass and rich moments of colour that reveal themselves from behind closed doors.
Our internal joke is that Hood House is like Lazarus, risen from the ashes. We’re grateful that almost six years of hard work have culminated in this beautiful, protective and playful house, and so pleased that Glenda and Alistair get to call it home.
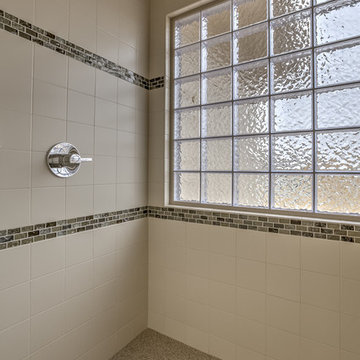
Cette photo montre une salle de bain moderne avec une douche d'angle, un carrelage bleu, un carrelage marron, un carrelage gris, un carrelage multicolore, un carrelage blanc, des carreaux de céramique, un mur beige, un sol en terrazzo et un sol beige.
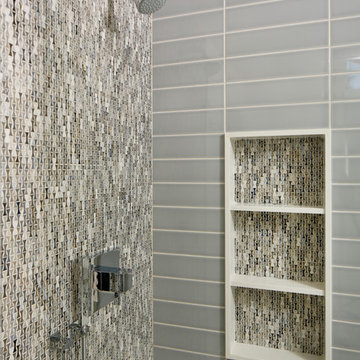
Photo ⓒ Luis de la Rosa
Idées déco pour une salle d'eau contemporaine en bois foncé de taille moyenne avec un placard à porte plane, une douche d'angle, WC séparés, un carrelage gris, des carreaux de céramique, un mur blanc, un sol en terrazzo, un lavabo encastré, un plan de toilette en quartz modifié, un sol beige, une cabine de douche à porte battante et un plan de toilette blanc.
Idées déco pour une salle d'eau contemporaine en bois foncé de taille moyenne avec un placard à porte plane, une douche d'angle, WC séparés, un carrelage gris, des carreaux de céramique, un mur blanc, un sol en terrazzo, un lavabo encastré, un plan de toilette en quartz modifié, un sol beige, une cabine de douche à porte battante et un plan de toilette blanc.

Elegant free-standing tub with wall mounted tub filler and built-in niche. Engineered quartz waterfall style backsplash.
Idée de décoration pour une salle de bain principale vintage en bois foncé de taille moyenne avec un placard à porte plane, une baignoire indépendante, une douche d'angle, WC séparés, un carrelage blanc, des carreaux de céramique, un mur blanc, un sol en terrazzo, un lavabo encastré, un plan de toilette en quartz modifié, un sol beige, une cabine de douche à porte battante, un plan de toilette blanc, une niche, meuble simple vasque, meuble-lavabo suspendu et un plafond en bois.
Idée de décoration pour une salle de bain principale vintage en bois foncé de taille moyenne avec un placard à porte plane, une baignoire indépendante, une douche d'angle, WC séparés, un carrelage blanc, des carreaux de céramique, un mur blanc, un sol en terrazzo, un lavabo encastré, un plan de toilette en quartz modifié, un sol beige, une cabine de douche à porte battante, un plan de toilette blanc, une niche, meuble simple vasque, meuble-lavabo suspendu et un plafond en bois.
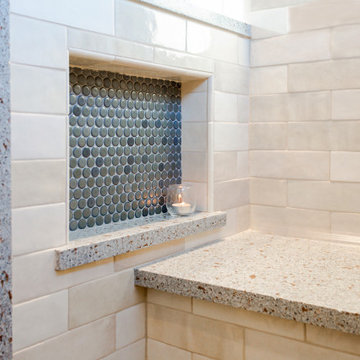
Cette photo montre une salle de bain chic en bois brun de taille moyenne avec un placard à porte shaker, une baignoire en alcôve, un combiné douche/baignoire, WC à poser, un carrelage beige, des carreaux de porcelaine, un mur gris, un sol en terrazzo, un lavabo posé, un plan de toilette en terrazzo, un sol beige et un plan de toilette beige.
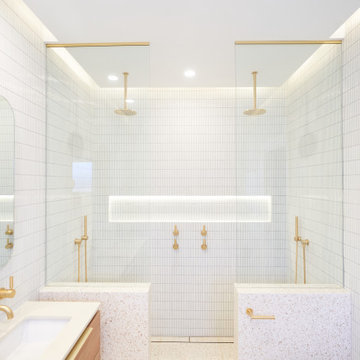
Idées déco pour une salle de bain moderne en bois brun avec une baignoire indépendante, une douche double, un carrelage blanc, un sol en terrazzo, un lavabo encastré, un sol beige, aucune cabine, une niche, meuble-lavabo suspendu et un plafond décaissé.
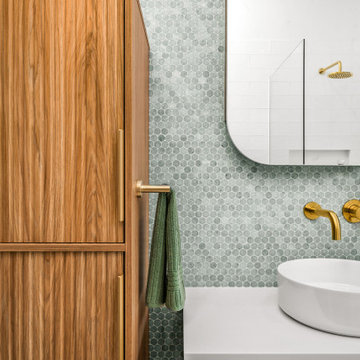
Cette photo montre une salle de bain bord de mer en bois brun de taille moyenne pour enfant avec une baignoire indépendante, une douche ouverte, WC séparés, un carrelage blanc, un sol en terrazzo, une vasque, un sol beige, aucune cabine, un plan de toilette blanc, une niche, meuble simple vasque et meuble-lavabo suspendu.
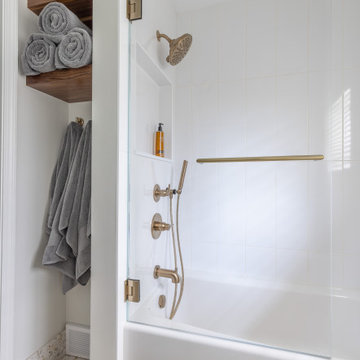
Our clients came to us wanting to create a kitchen that better served their day-to-day, to add a powder room so that guests were not using their primary bathroom, and to give a refresh to their primary bathroom.
Our design plan consisted of reimagining the kitchen space, adding a powder room and creating a primary bathroom that delighted our clients.
In the kitchen we created more integrated pantry space. We added a large island which allowed the homeowners to maintain seating within the kitchen and utilized the excess circulation space that was there previously. We created more space on either side of the kitchen range for easy back and forth from the sink to the range.
To add in the powder room we took space from a third bedroom and tied into the existing plumbing and electrical from the basement.
Lastly, we added unique square shaped skylights into the hallway. This completely brightened the hallway and changed the space.

The colour palette of pastel pistachio has the ability to create a sense of cleanliness without been clinical, creating a relaxing feel. Adding a stunning shade of sage green to this vanity helps create a clean and refreshing space before a busy start to the day. The gorgeous white Kit Kat tiles add versatility of pattern and texture, making a stalemate in this beautiful renovation.
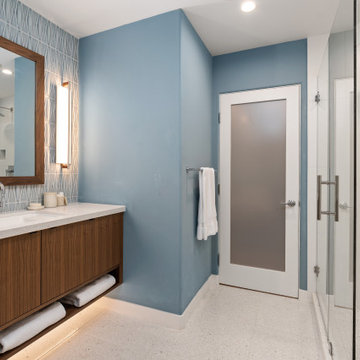
Réalisation d'une très grande salle d'eau vintage en bois brun avec un placard à porte plane, une douche d'angle, WC à poser, un carrelage bleu, des carreaux de céramique, un mur bleu, un sol en terrazzo, un lavabo encastré, un plan de toilette en quartz modifié, un sol beige, une cabine de douche à porte battante, un plan de toilette blanc, meuble simple vasque et meuble-lavabo suspendu.
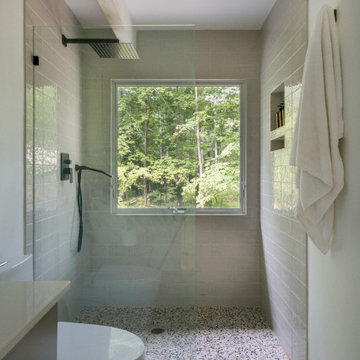
Idées déco pour une petite salle de bain rétro avec une douche ouverte, WC séparés, un carrelage beige, des carreaux de céramique, un mur blanc, un sol en terrazzo, un lavabo posé, un plan de toilette en quartz modifié, un sol beige, aucune cabine, un plan de toilette beige, meuble-lavabo sur pied et poutres apparentes.
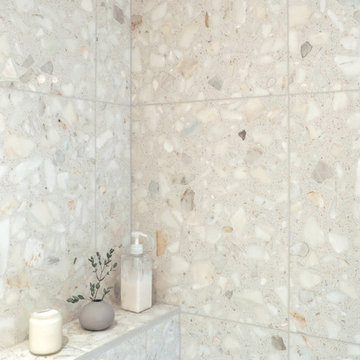
Réalisation d'une petite salle de bain design avec un carrelage beige, du carrelage en marbre, un sol en terrazzo, un sol beige et aucune cabine.
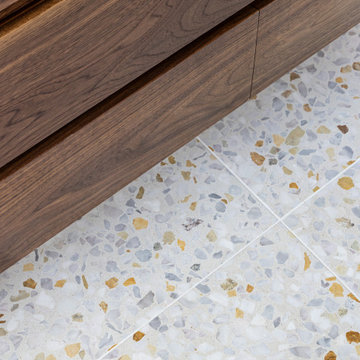
Our clients came to us wanting to create a kitchen that better served their day-to-day, to add a powder room so that guests were not using their primary bathroom, and to give a refresh to their primary bathroom.
Our design plan consisted of reimagining the kitchen space, adding a powder room and creating a primary bathroom that delighted our clients.
In the kitchen we created more integrated pantry space. We added a large island which allowed the homeowners to maintain seating within the kitchen and utilized the excess circulation space that was there previously. We created more space on either side of the kitchen range for easy back and forth from the sink to the range.
To add in the powder room we took space from a third bedroom and tied into the existing plumbing and electrical from the basement.
Lastly, we added unique square shaped skylights into the hallway. This completely brightened the hallway and changed the space.

Gorgeous, mahogany floating vanity to match the traditional mahogany interior doors. Satin brass drawer pulls matching the lighting fixtures.
Idées déco pour une salle de bain principale rétro en bois foncé de taille moyenne avec un placard à porte plane, une baignoire indépendante, une douche d'angle, WC séparés, un carrelage blanc, des carreaux de céramique, un mur blanc, un sol en terrazzo, un lavabo encastré, un plan de toilette en quartz modifié, un sol beige, une cabine de douche à porte battante, un plan de toilette blanc, une niche, meuble simple vasque, meuble-lavabo suspendu et un plafond en bois.
Idées déco pour une salle de bain principale rétro en bois foncé de taille moyenne avec un placard à porte plane, une baignoire indépendante, une douche d'angle, WC séparés, un carrelage blanc, des carreaux de céramique, un mur blanc, un sol en terrazzo, un lavabo encastré, un plan de toilette en quartz modifié, un sol beige, une cabine de douche à porte battante, un plan de toilette blanc, une niche, meuble simple vasque, meuble-lavabo suspendu et un plafond en bois.

The colour palette of pastel pistachio has the ability to create a sense of cleanliness without been clinical, creating a relaxing feel. Adding a stunning shade of sage green to this vanity helps create a clean and refreshing space before a busy start to the day. The gorgeous white Kit Kat tiles add versatility of pattern and texture, making a stalemate in this beautiful renovation.
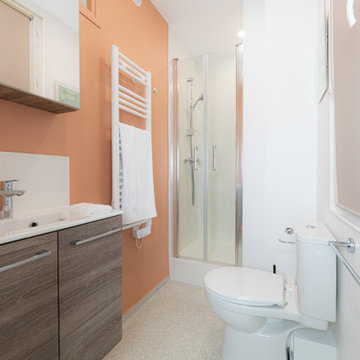
La salle de bain a gagné des m2 en récupérant les anciens WC communs du palier d'étage attenant. Un joli carrelage terrazzo de chez Marazzi ainsi qu'une peinture terracotta assortie de chez Ressource donnent le ton !
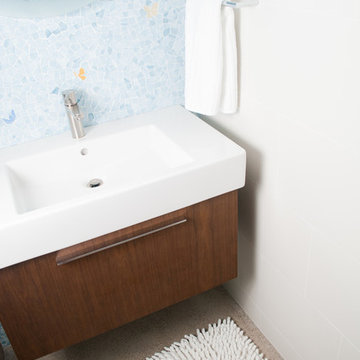
David Calvert Photography
Cette image montre une salle de bain minimaliste en bois brun pour enfant avec un placard à porte plane, un carrelage bleu, mosaïque, un mur blanc, un sol en terrazzo, un lavabo intégré, un sol beige, meuble simple vasque et meuble-lavabo suspendu.
Cette image montre une salle de bain minimaliste en bois brun pour enfant avec un placard à porte plane, un carrelage bleu, mosaïque, un mur blanc, un sol en terrazzo, un lavabo intégré, un sol beige, meuble simple vasque et meuble-lavabo suspendu.
Idées déco de salles de bain avec un sol en terrazzo et un sol beige
1