Idées déco de salles de bain avec un sol en terrazzo et un sol beige
Trier par :
Budget
Trier par:Populaires du jour
81 - 100 sur 164 photos
1 sur 3
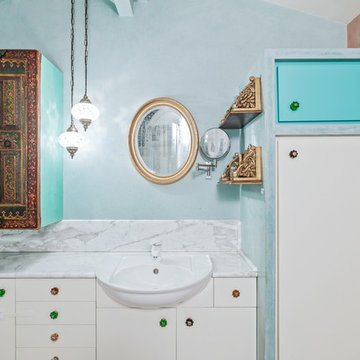
Un bagno che non piaceva ai clienti è diventato un bagno eclettico che ora incontra il loro gusto grazie ad un progetto di restyling e interior design

Hood House is a playful protector that respects the heritage character of Carlton North whilst celebrating purposeful change. It is a luxurious yet compact and hyper-functional home defined by an exploration of contrast: it is ornamental and restrained, subdued and lively, stately and casual, compartmental and open.
For us, it is also a project with an unusual history. This dual-natured renovation evolved through the ownership of two separate clients. Originally intended to accommodate the needs of a young family of four, we shifted gears at the eleventh hour and adapted a thoroughly resolved design solution to the needs of only two. From a young, nuclear family to a blended adult one, our design solution was put to a test of flexibility.
The result is a subtle renovation almost invisible from the street yet dramatic in its expressive qualities. An oblique view from the northwest reveals the playful zigzag of the new roof, the rippling metal hood. This is a form-making exercise that connects old to new as well as establishing spatial drama in what might otherwise have been utilitarian rooms upstairs. A simple palette of Australian hardwood timbers and white surfaces are complimented by tactile splashes of brass and rich moments of colour that reveal themselves from behind closed doors.
Our internal joke is that Hood House is like Lazarus, risen from the ashes. We’re grateful that almost six years of hard work have culminated in this beautiful, protective and playful house, and so pleased that Glenda and Alistair get to call it home.
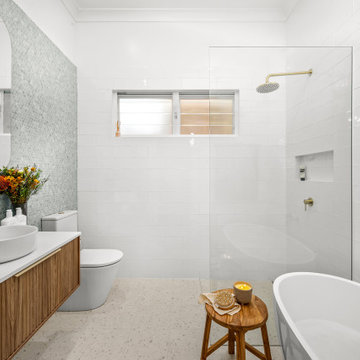
Idées déco pour une salle de bain bord de mer en bois brun de taille moyenne pour enfant avec une baignoire indépendante, une douche ouverte, WC séparés, un carrelage blanc, un sol en terrazzo, une vasque, un sol beige, aucune cabine, un plan de toilette blanc, une niche, meuble simple vasque et meuble-lavabo suspendu.
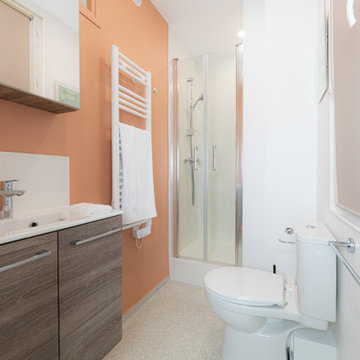
La salle de bain a gagné des m2 en récupérant les anciens WC communs du palier d'étage attenant. Un joli carrelage terrazzo de chez Marazzi ainsi qu'une peinture terracotta assortie de chez Ressource donnent le ton !
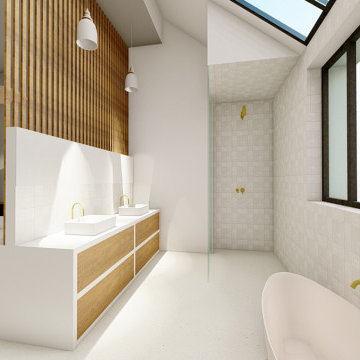
Cet appartement lyonnais de 120 m2 se situe au cœur de Lyon, sous les toits d’un immeuble bourgeois. C’est un logement de type 4, que nous avons repensé en grande partie, tant dans les agencements que les volumes. En effet, les espaces ont été décloisonnés afin d’obtenir de beaux volumes lumineux et de redonner un vrai sens fonctionnel au logement.
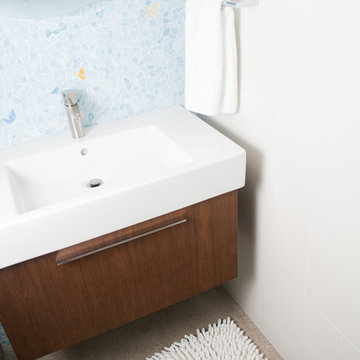
David Calvert Photography
Cette photo montre une salle de bain tendance avec un placard à porte plane, un carrelage bleu, mosaïque, un mur blanc, un sol en terrazzo, un sol beige, meuble simple vasque et meuble-lavabo suspendu.
Cette photo montre une salle de bain tendance avec un placard à porte plane, un carrelage bleu, mosaïque, un mur blanc, un sol en terrazzo, un sol beige, meuble simple vasque et meuble-lavabo suspendu.
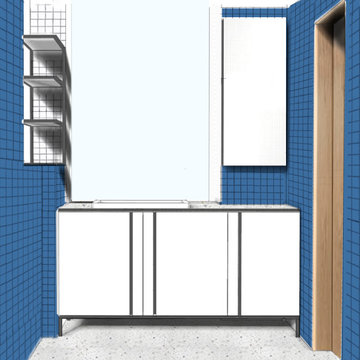
Konzept Badezimmer
Aménagement d'une salle de bain moderne avec des carreaux de céramique, un sol en terrazzo, un lavabo posé, un plan de toilette en carrelage, un sol beige et un plan de toilette blanc.
Aménagement d'une salle de bain moderne avec des carreaux de céramique, un sol en terrazzo, un lavabo posé, un plan de toilette en carrelage, un sol beige et un plan de toilette blanc.
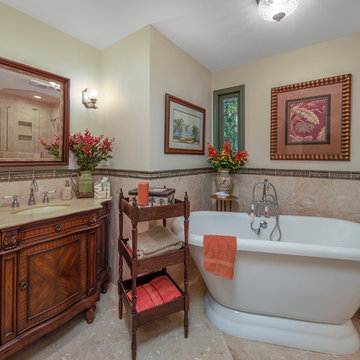
This bathroom was part of a living room addition project and the addition space included room for this new master bathroom with beautiful stone wainscoting and flooring.
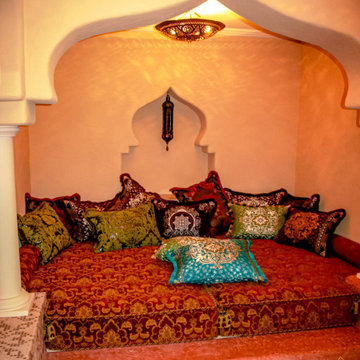
Idée de décoration pour un grand sauna méditerranéen avec une douche à l'italienne, un mur beige, un sol en terrazzo, un sol beige, aucune cabine et une niche.
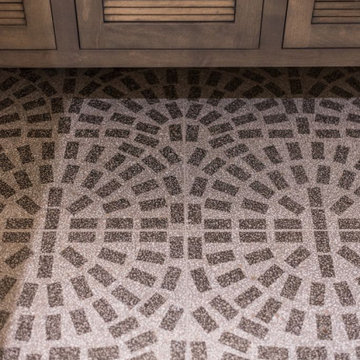
Réalisation d'une salle de bain tradition avec un sol en terrazzo et un sol beige.
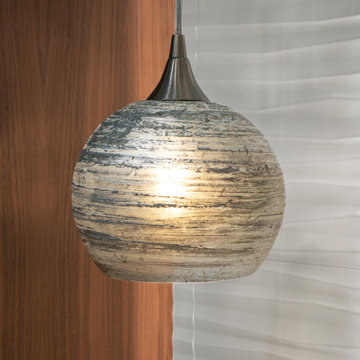
Aménagement d'une très grande salle de bain principale rétro en bois brun avec un placard à porte plane, une baignoire indépendante, un espace douche bain, WC à poser, un carrelage bleu, des carreaux de céramique, un mur bleu, un sol en terrazzo, un lavabo encastré, un plan de toilette en quartz modifié, un sol beige, une cabine de douche à porte battante, un plan de toilette blanc, un banc de douche, meuble simple vasque et meuble-lavabo suspendu.
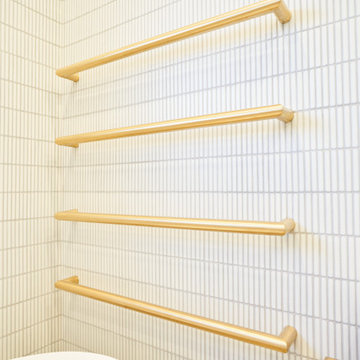
Idée de décoration pour une salle de bain minimaliste en bois brun avec une baignoire indépendante, une douche double, un carrelage blanc, un sol en terrazzo, un lavabo encastré, un sol beige, aucune cabine, une niche, meuble-lavabo suspendu et un plafond décaissé.
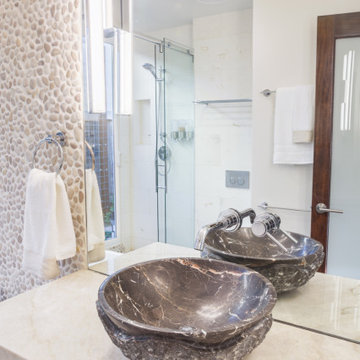
Huntington Beach bathroom. This client wanted a bright bathroom with amazing lighting and a indoor outdoor shower feeling. Sliding doors was installed in the bathroom so the client can feel the beach breeze while showering. Pebble rocks was installed on the walls to give the bathroom a spa experience.
JL Interiors is a LA-based creative/diverse firm that specializes in residential interiors. JL Interiors empowers homeowners to design their dream home that they can be proud of! The design isn’t just about making things beautiful; it’s also about making things work beautifully. Contact us for a free consultation Hello@JLinteriors.design _ 310.390.6849_ www.JLinteriors.design
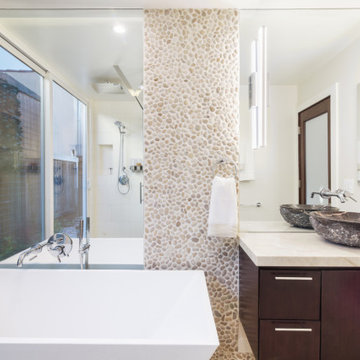
Huntington Beach bathroom. This client wanted a bright bathroom with amazing lighting and a indoor outdoor shower feeling. Sliding doors was installed in the bathroom so the client can feel the beach breeze while showering. Pebble rocks was installed on the walls to give the bathroom a spa experience.
JL Interiors is a LA-based creative/diverse firm that specializes in residential interiors. JL Interiors empowers homeowners to design their dream home that they can be proud of! The design isn’t just about making things beautiful; it’s also about making things work beautifully. Contact us for a free consultation Hello@JLinteriors.design _ 310.390.6849_ www.JLinteriors.design
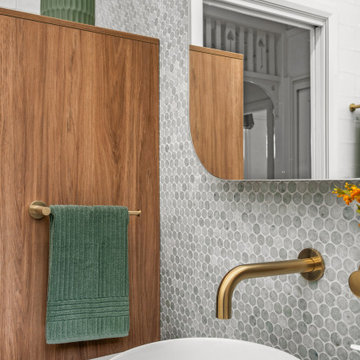
Exemple d'une salle de bain bord de mer en bois brun de taille moyenne pour enfant avec une baignoire indépendante, une douche ouverte, WC séparés, un carrelage blanc, un sol en terrazzo, une vasque, un sol beige, aucune cabine, un plan de toilette blanc, une niche, meuble simple vasque et meuble-lavabo suspendu.
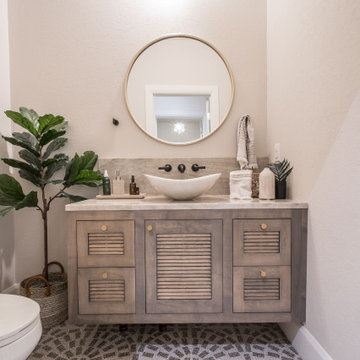
Cette image montre une salle de bain traditionnelle avec un sol en terrazzo et un sol beige.
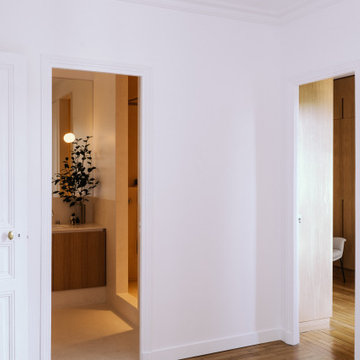
Réalisation d'une salle de bain sur mesure en terrazzo composé d'une douche à l'italienne avec robinetterie encastré et ciel de douche, meuble double vasques sur mesure porte en chêne, plan de travail en terrazzo et vasques émaillées encastrées, miroir et applique sur le miroir.
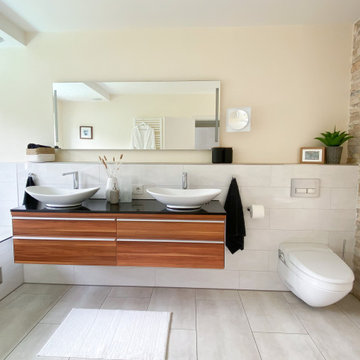
Aménagement d'une grande salle de bain principale contemporaine avec un placard à porte plane, une douche à l'italienne, WC suspendus, un carrelage beige, un carrelage de pierre, un mur blanc, un sol en terrazzo, un sol beige, meuble-lavabo suspendu, des portes de placard marrons, un plan de toilette en granite, un plan de toilette noir et meuble double vasque.
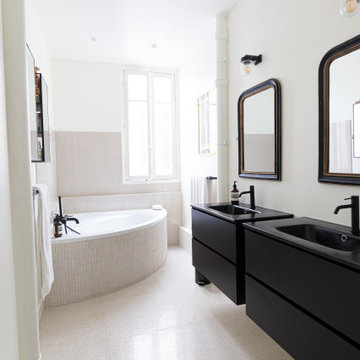
Cette salle de bain faisant partie de la suite parentale totalement ouverte avec sa baignoire en arrondi permet une fluidité entre les différentes espaces tout en ayant une intimité dans chaque espace.
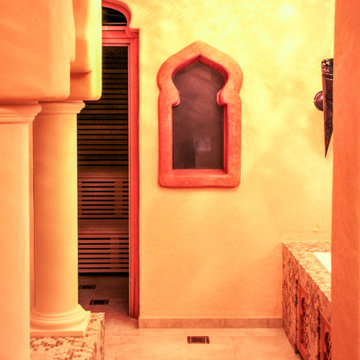
Réalisation d'un grand sauna méditerranéen avec une douche à l'italienne, un mur beige, un sol en terrazzo, un sol beige, aucune cabine et une niche.
Idées déco de salles de bain avec un sol en terrazzo et un sol beige
5