Idées déco de salles de bain avec un sol en terrazzo et un sol beige
Trier par :
Budget
Trier par:Populaires du jour
41 - 60 sur 164 photos
1 sur 3
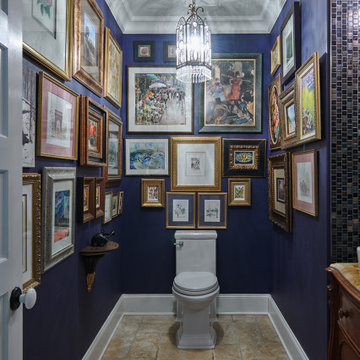
Exemple d'une salle de bain chic de taille moyenne avec un placard avec porte à panneau encastré, des portes de placard marrons, WC à poser, un mur bleu, un sol en terrazzo, une vasque, un plan de toilette en marbre, un sol beige et un plan de toilette multicolore.
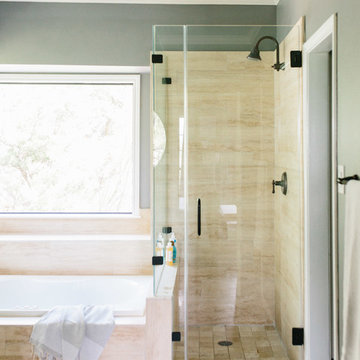
This master bedroom boasts a vintage glam aesthetic, merging together both modern and traditional elements. The monochromatic color palette is timeless and elegant, and when paired with round mirrors, industrial lighting, and a contemporary designed walk-in shower, the space is given an instant update.
Designed by Sara Barney’s BANDD DESIGN, who are based in Austin, Texas and serving throughout Round Rock, Lake Travis, West Lake Hills, and Tarrytown.
For more about BANDD DESIGN, click here: https://bandddesign.com/
To learn more about this project, click here: https://bandddesign.com/whitemarsh-master-retreat/
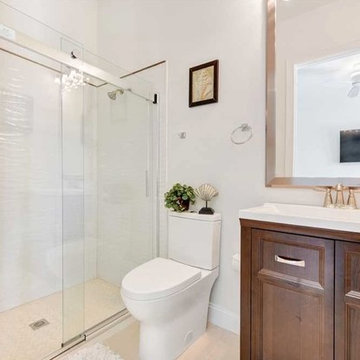
design and install shower, tiles, vanities, custom mirrors and accessories
Aménagement d'une salle de bain romantique de taille moyenne avec un placard avec porte à panneau surélevé, des portes de placard marrons, une douche ouverte, WC séparés, un carrelage blanc, des carreaux de céramique, un mur blanc, un sol en terrazzo, un lavabo intégré, un plan de toilette en stratifié, un sol beige, une cabine de douche à porte coulissante et un plan de toilette blanc.
Aménagement d'une salle de bain romantique de taille moyenne avec un placard avec porte à panneau surélevé, des portes de placard marrons, une douche ouverte, WC séparés, un carrelage blanc, des carreaux de céramique, un mur blanc, un sol en terrazzo, un lavabo intégré, un plan de toilette en stratifié, un sol beige, une cabine de douche à porte coulissante et un plan de toilette blanc.
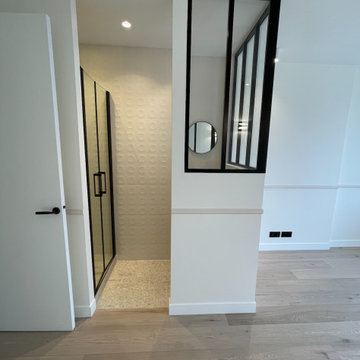
Exemple d'une petite salle d'eau tendance en bois clair avec WC séparés, un carrelage blanc, des carreaux de céramique, un mur beige, un sol beige, une cabine de douche à porte battante, meuble-lavabo suspendu, un placard à porte plane, un sol en terrazzo, une vasque, un plan de toilette en bois, un plan de toilette beige et meuble simple vasque.
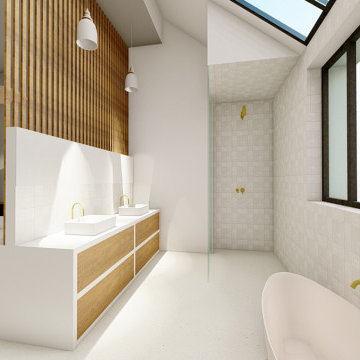
Cet appartement lyonnais de 120 m2 se situe au cœur de Lyon, sous les toits d’un immeuble bourgeois. C’est un logement de type 4, que nous avons repensé en grande partie, tant dans les agencements que les volumes. En effet, les espaces ont été décloisonnés afin d’obtenir de beaux volumes lumineux et de redonner un vrai sens fonctionnel au logement.
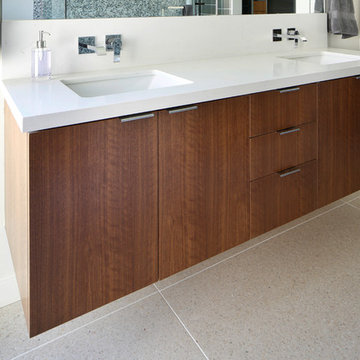
Photo ⓒ Luis de la Rosa
Idées déco pour une salle d'eau contemporaine en bois foncé de taille moyenne avec un placard à porte plane, une douche d'angle, WC séparés, un carrelage gris, des carreaux de céramique, un mur blanc, un sol en terrazzo, un lavabo encastré, un plan de toilette en quartz modifié, un sol beige, une cabine de douche à porte battante et un plan de toilette blanc.
Idées déco pour une salle d'eau contemporaine en bois foncé de taille moyenne avec un placard à porte plane, une douche d'angle, WC séparés, un carrelage gris, des carreaux de céramique, un mur blanc, un sol en terrazzo, un lavabo encastré, un plan de toilette en quartz modifié, un sol beige, une cabine de douche à porte battante et un plan de toilette blanc.
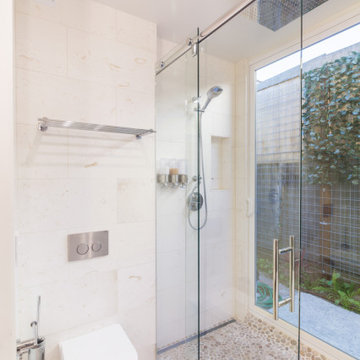
Huntington Beach bathroom. This client wanted a bright bathroom with amazing lighting and a indoor outdoor shower feeling. Sliding doors was installed in the bathroom so the client can feel the beach breeze while showering. Pebble rocks was installed on the walls to give the bathroom a spa experience.
JL Interiors is a LA-based creative/diverse firm that specializes in residential interiors. JL Interiors empowers homeowners to design their dream home that they can be proud of! The design isn’t just about making things beautiful; it’s also about making things work beautifully. Contact us for a free consultation Hello@JLinteriors.design _ 310.390.6849_ www.JLinteriors.design
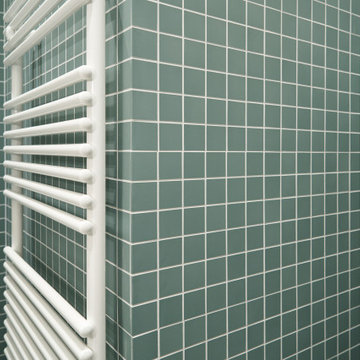
Bathroom
Cette image montre une salle d'eau minimaliste de taille moyenne avec un placard à porte plane, des portes de placard grises, une douche à l'italienne, WC séparés, un carrelage vert, des carreaux de céramique, un sol en terrazzo, un lavabo posé, un plan de toilette en carrelage, un sol beige, un plan de toilette blanc, meuble simple vasque et meuble-lavabo encastré.
Cette image montre une salle d'eau minimaliste de taille moyenne avec un placard à porte plane, des portes de placard grises, une douche à l'italienne, WC séparés, un carrelage vert, des carreaux de céramique, un sol en terrazzo, un lavabo posé, un plan de toilette en carrelage, un sol beige, un plan de toilette blanc, meuble simple vasque et meuble-lavabo encastré.
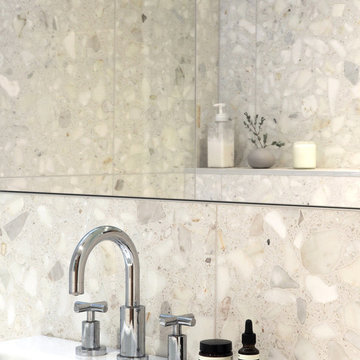
Idée de décoration pour une petite salle de bain design avec un carrelage beige, du carrelage en marbre, un sol en terrazzo, un sol beige et aucune cabine.
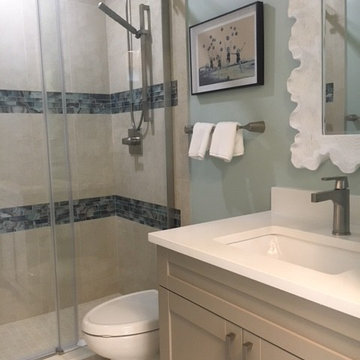
FLOURISH Delray Design
Aménagement d'une salle de bain bord de mer avec un placard à porte shaker, un lavabo encastré, des portes de placard beiges, un mur bleu, un plan de toilette en quartz modifié, un carrelage beige, des carreaux de porcelaine, un sol en terrazzo, un sol beige et une cabine de douche à porte coulissante.
Aménagement d'une salle de bain bord de mer avec un placard à porte shaker, un lavabo encastré, des portes de placard beiges, un mur bleu, un plan de toilette en quartz modifié, un carrelage beige, des carreaux de porcelaine, un sol en terrazzo, un sol beige et une cabine de douche à porte coulissante.
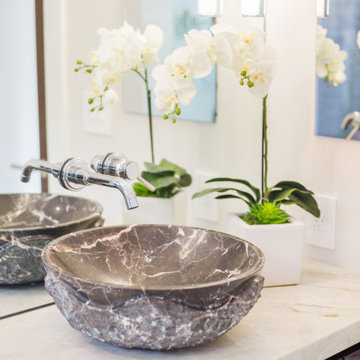
Huntington Beach bathroom. This client wanted a bright bathroom with amazing lighting and a indoor outdoor shower feeling. Sliding doors was installed in the bathroom so the client can feel the beach breeze while showering. Pebble rocks was installed on the walls to give the bathroom a spa experience.
JL Interiors is a LA-based creative/diverse firm that specializes in residential interiors. JL Interiors empowers homeowners to design their dream home that they can be proud of! The design isn’t just about making things beautiful; it’s also about making things work beautifully. Contact us for a free consultation Hello@JLinteriors.design _ 310.390.6849_ www.JLinteriors.design
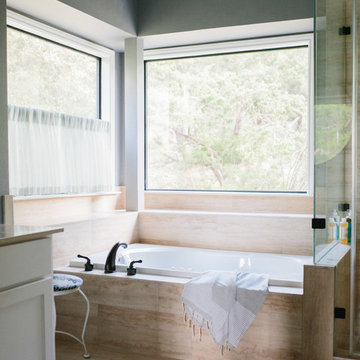
A collection of contemporary interiors showcasing today's top design trends merged with timeless elements. Find inspiration for fresh and stylish hallway and powder room decor, modern dining, and inviting kitchen design.
These designs will help narrow down your style of decor, flooring, lighting, and color palettes. Browse through these projects of ours and find inspiration for your own home!
Project designed by Sara Barney’s Austin interior design studio BANDD DESIGN. They serve the entire Austin area and its surrounding towns, with an emphasis on Round Rock, Lake Travis, West Lake Hills, and Tarrytown.
For more about BANDD DESIGN, click here: https://bandddesign.com/
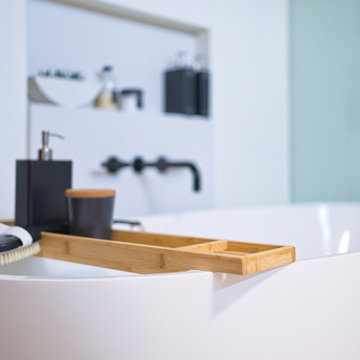
Elegant free-standing tub with wall mounted tub filler and built-in niche. Engineered quartz waterfall style backsplash.
Cette photo montre une salle de bain principale rétro en bois foncé de taille moyenne avec un placard à porte plane, une baignoire indépendante, une douche d'angle, WC séparés, un carrelage blanc, des carreaux de céramique, un mur blanc, un sol en terrazzo, un lavabo encastré, un plan de toilette en quartz modifié, un sol beige, une cabine de douche à porte battante, un plan de toilette blanc, une niche, meuble simple vasque, meuble-lavabo suspendu et un plafond en bois.
Cette photo montre une salle de bain principale rétro en bois foncé de taille moyenne avec un placard à porte plane, une baignoire indépendante, une douche d'angle, WC séparés, un carrelage blanc, des carreaux de céramique, un mur blanc, un sol en terrazzo, un lavabo encastré, un plan de toilette en quartz modifié, un sol beige, une cabine de douche à porte battante, un plan de toilette blanc, une niche, meuble simple vasque, meuble-lavabo suspendu et un plafond en bois.
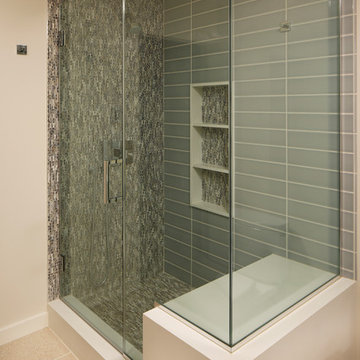
Photo ⓒ Luis de la Rosa
Inspiration pour une salle d'eau design en bois foncé de taille moyenne avec un placard à porte plane, une douche d'angle, WC séparés, un carrelage gris, des carreaux de céramique, un mur blanc, un sol en terrazzo, un lavabo encastré, un plan de toilette en quartz modifié, un sol beige, une cabine de douche à porte battante et un plan de toilette blanc.
Inspiration pour une salle d'eau design en bois foncé de taille moyenne avec un placard à porte plane, une douche d'angle, WC séparés, un carrelage gris, des carreaux de céramique, un mur blanc, un sol en terrazzo, un lavabo encastré, un plan de toilette en quartz modifié, un sol beige, une cabine de douche à porte battante et un plan de toilette blanc.
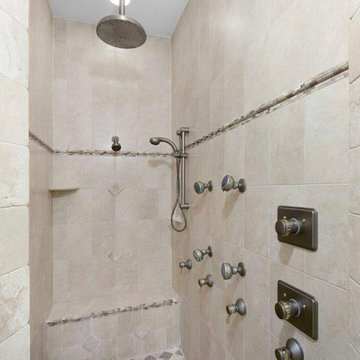
Master bathroom with new vanities with marble tops and undermounts sinks with all new faucets and hardware. Wallpaper and plantation shutters, Jacuzzi style bathtub and custom mirrors with frames.
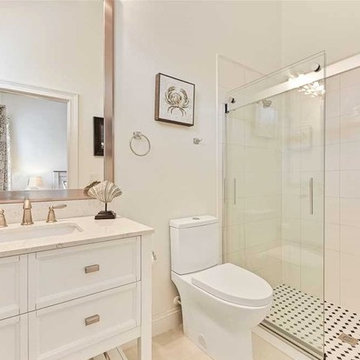
Design and built 5 baths 1 half bath complete with tile, shower doors, vanities, and accessories
Aménagement d'une salle de bain romantique de taille moyenne avec un placard avec porte à panneau surélevé, des portes de placard blanches, une douche ouverte, WC séparés, un carrelage blanc, des carreaux de céramique, un mur blanc, un sol en terrazzo, un lavabo posé, un plan de toilette en quartz modifié, un sol beige, une cabine de douche à porte coulissante et un plan de toilette multicolore.
Aménagement d'une salle de bain romantique de taille moyenne avec un placard avec porte à panneau surélevé, des portes de placard blanches, une douche ouverte, WC séparés, un carrelage blanc, des carreaux de céramique, un mur blanc, un sol en terrazzo, un lavabo posé, un plan de toilette en quartz modifié, un sol beige, une cabine de douche à porte coulissante et un plan de toilette multicolore.
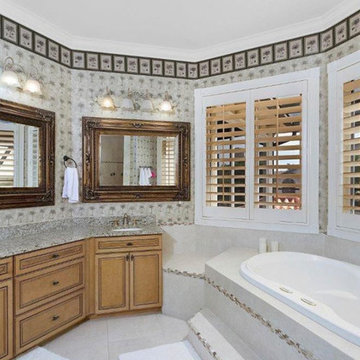
Master bathroom with new vanities with marble tops and undermounts sinks with all new faucets and hardware. Wallpaper and plantation shutters, Jacuzzi style bathtub and custom mirrors with frames.
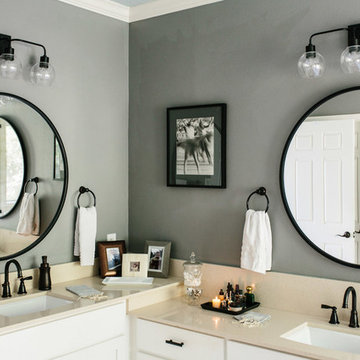
A collection of contemporary interiors showcasing today's top design trends merged with timeless elements. Find inspiration for fresh and stylish hallway and powder room decor, modern dining, and inviting kitchen design.
These designs will help narrow down your style of decor, flooring, lighting, and color palettes. Browse through these projects of ours and find inspiration for your own home!
Project designed by Sara Barney’s Austin interior design studio BANDD DESIGN. They serve the entire Austin area and its surrounding towns, with an emphasis on Round Rock, Lake Travis, West Lake Hills, and Tarrytown.
For more about BANDD DESIGN, click here: https://bandddesign.com/
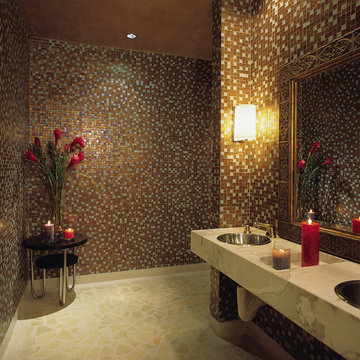
Here is a small outlook on some of the glasstile I have onn display here at Creative Tile. Visit our website at http://mycreativetile.com/ to veiw more of our products.
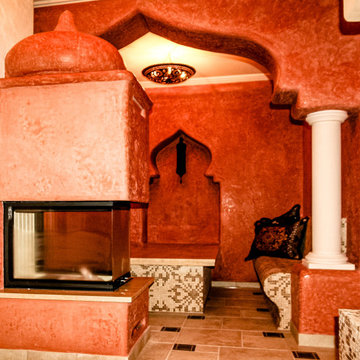
Aménagement d'un grand sauna méditerranéen avec une douche à l'italienne, un mur beige, un sol en terrazzo, un sol beige, aucune cabine et une niche.
Idées déco de salles de bain avec un sol en terrazzo et un sol beige
3