Idées déco de salles de bain avec un sol blanc et un plafond en papier peint
Trier par :
Budget
Trier par:Populaires du jour
61 - 80 sur 247 photos
1 sur 3
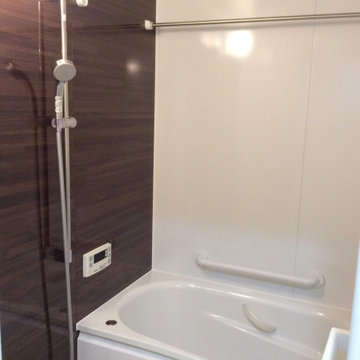
浴室空間のデザイン施工。
TOTO リモデル 1216
浴室暖房乾燥機
Réalisation d'une petite salle de bain principale minimaliste avec un carrelage marron, un mur blanc, un sol en vinyl, un sol blanc, un plafond en papier peint et du papier peint.
Réalisation d'une petite salle de bain principale minimaliste avec un carrelage marron, un mur blanc, un sol en vinyl, un sol blanc, un plafond en papier peint et du papier peint.
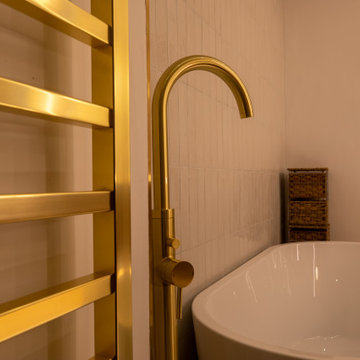
Cette image montre une grande salle de bain principale minimaliste en bois clair et bois avec un placard avec porte à panneau encastré, une baignoire indépendante, une douche ouverte, WC suspendus, un carrelage vert, des carreaux de porcelaine, un mur blanc, un sol en carrelage de porcelaine, un plan vasque, un plan de toilette en marbre, un sol blanc, aucune cabine, un plan de toilette blanc, meuble simple vasque, meuble-lavabo suspendu et un plafond en papier peint.
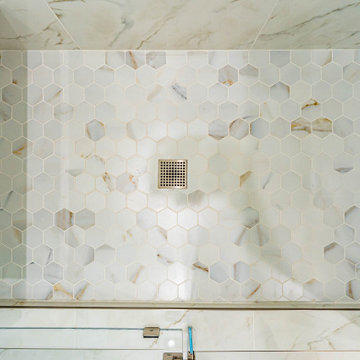
Looking to give your home a modern upgrade? Consider a new construction that includes a complete master bathroom remodel. Featuring a white marble floor, the bathroom includes a beautiful vanity with white cabinetry that provides ample storage space. The white countertop, paired with stainless steel fixtures, adds a sleek and modern touch. The shower features a niche and a hinged door. And, with white marble walls and a convenient shower bench, the shower exudes luxury and style. Don't forget the double sinks and two overhead square mirrors, providing plenty of space for two people to get ready for their day at the same time. For even more convenience and comfort, the second bathroom includes a shower bath tub combination with all the same features.
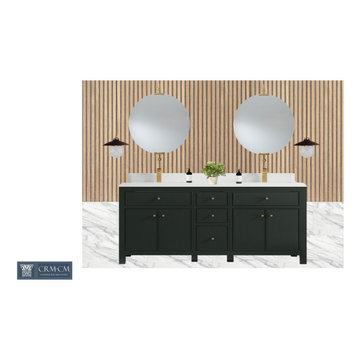
Bathroom Renovation, Master Vanity Accent Wall
Aménagement d'une petite salle de bain principale classique en bois avec des portes de placard noires, un sol en carrelage de porcelaine, un lavabo encastré, un plan de toilette en quartz modifié, un sol blanc, un plan de toilette blanc, meuble double vasque, meuble-lavabo sur pied et un plafond en papier peint.
Aménagement d'une petite salle de bain principale classique en bois avec des portes de placard noires, un sol en carrelage de porcelaine, un lavabo encastré, un plan de toilette en quartz modifié, un sol blanc, un plan de toilette blanc, meuble double vasque, meuble-lavabo sur pied et un plafond en papier peint.
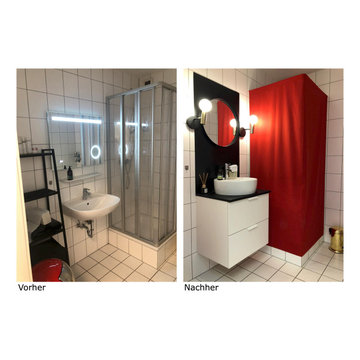
Da die Dusche hier im Büro keine Nutzung hat, bekam sie ein Rotes Kleid....
Duschkabine Verkleidung - Rot Molton Stoff
LANGESUND Spiegel, dunkelgrau, 50 cm GODMORGON/TOLKEN / TÖRNVIKEN, Tom Tailor Accessoires,
ÖSTANÅ Wandleuchte
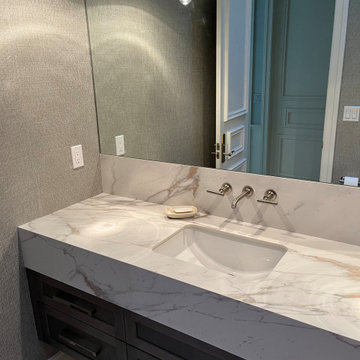
Beautiful Powder Room
Cette photo montre une salle d'eau tendance de taille moyenne avec un placard à porte plane, des portes de placard grises, WC à poser, un mur gris, un sol en carrelage de porcelaine, un lavabo encastré, un plan de toilette en quartz modifié, un sol blanc, un plan de toilette blanc, meuble simple vasque, meuble-lavabo suspendu, un plafond en papier peint et du papier peint.
Cette photo montre une salle d'eau tendance de taille moyenne avec un placard à porte plane, des portes de placard grises, WC à poser, un mur gris, un sol en carrelage de porcelaine, un lavabo encastré, un plan de toilette en quartz modifié, un sol blanc, un plan de toilette blanc, meuble simple vasque, meuble-lavabo suspendu, un plafond en papier peint et du papier peint.
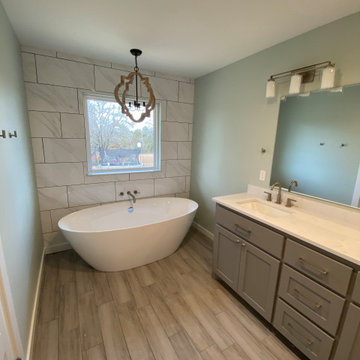
Modern master bathroom complete with open shower, a double sink vanity, and a freestanding tub. The room has tile floors, grey walls, grey vanity shelves, a white ceiling, two triple bulb fixtures above the vanity and three recessed lights. There are stainless steel fixtures and white countertops. There's also a closet beside the shower. The shower has a basket weave black and grey tile floor and white brick tile walls. The shower also has two shower heads and a shower chair. The bathtub is freestanding with a chandelier for lighting.
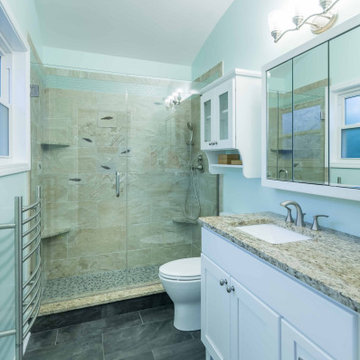
Réalisation d'une douche en alcôve principale et grise et blanche tradition de taille moyenne avec un placard à porte affleurante, des portes de placard blanches, une baignoire indépendante, WC à poser, un carrelage blanc, des carreaux de céramique, un mur jaune, un sol en carrelage de céramique, un lavabo posé, un plan de toilette en quartz, un sol blanc, une cabine de douche avec un rideau, un plan de toilette blanc, meuble simple vasque, meuble-lavabo sur pied, un plafond en papier peint et du papier peint.
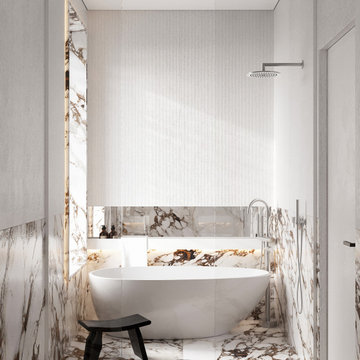
Réalisation d'une grande salle de bain principale et blanche et bois design en bois brun avec un placard à porte affleurante, une baignoire indépendante, un espace douche bain, un carrelage blanc, des carreaux de porcelaine, un mur blanc, un sol en carrelage de porcelaine, un lavabo intégré, un plan de toilette en quartz modifié, un sol blanc, aucune cabine, un plan de toilette blanc, une fenêtre, meuble simple vasque, meuble-lavabo suspendu, un plafond en papier peint et du lambris.
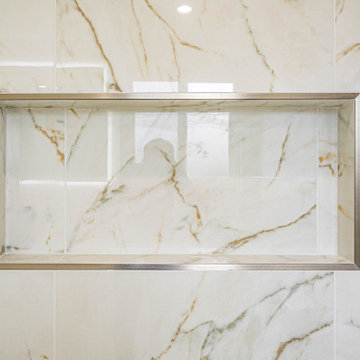
Looking to give your home a modern upgrade? Consider a new construction that includes a complete master bathroom remodel. Featuring a white marble floor, the bathroom includes a beautiful vanity with white cabinetry that provides ample storage space. The white countertop, paired with stainless steel fixtures, adds a sleek and modern touch. The shower features a niche and a hinged door. And, with white marble walls and a convenient shower bench, the shower exudes luxury and style. Don't forget the double sinks and two overhead square mirrors, providing plenty of space for two people to get ready for their day at the same time. For even more convenience and comfort, the second bathroom includes a shower bath tub combination with all the same features.

New Craftsman style home, approx 3200sf on 60' wide lot. Views from the street, highlighting front porch, large overhangs, Craftsman detailing. Photos by Robert McKendrick Photography.
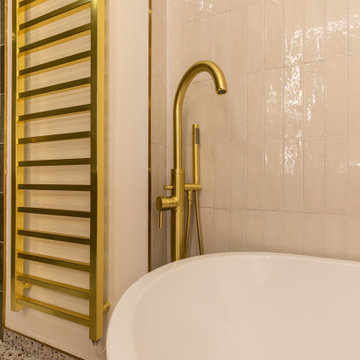
Réalisation d'une grande salle de bain principale minimaliste en bois clair et bois avec un placard avec porte à panneau encastré, une baignoire indépendante, une douche ouverte, WC suspendus, un carrelage vert, des carreaux de porcelaine, un mur blanc, un sol en carrelage de porcelaine, un plan vasque, un plan de toilette en marbre, un sol blanc, aucune cabine, un plan de toilette blanc, meuble simple vasque, meuble-lavabo suspendu et un plafond en papier peint.
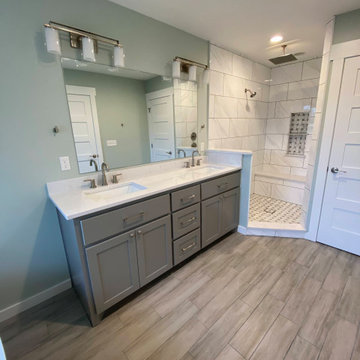
Modern master bathroom complete with open shower, a double sink vanity, and a freestanding tub. The room has tile floors, grey walls, grey vanity shelves, a white ceiling, two triple bulb fixtures above the vanity and three recessed lights. There are stainless steel fixtures and white countertops. There's also a closet beside the shower. The shower has a basket weave black and grey tile floor and white brick tile walls. The shower also has two shower heads and a shower chair. The bathtub is freestanding with a chandelier for lighting.
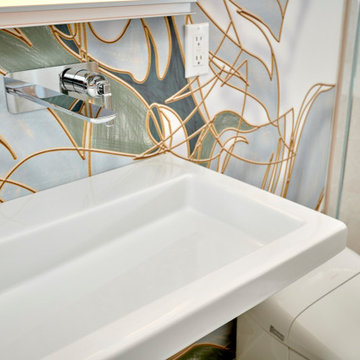
Our client desired to turn her primary suite into a perfect oasis. This space bathroom retreat is small but is layered in details. The starting point for the bathroom was her love for the colored MTI tub. The bath is far from ordinary in this exquisite home; it is a spa sanctuary. An especially stunning feature is the design of the tile throughout this wet room bathtub/shower combo.

Idée de décoration pour une salle de bain principale tradition en bois de taille moyenne avec un placard à porte plane, des portes de placard blanches, une baignoire encastrée, une douche à l'italienne, WC séparés, un carrelage blanc, des carreaux de porcelaine, un mur blanc, un sol en carrelage de porcelaine, un lavabo encastré, un plan de toilette en granite, un sol blanc, une cabine de douche à porte battante, un plan de toilette blanc, un banc de douche, meuble double vasque, meuble-lavabo encastré et un plafond en papier peint.
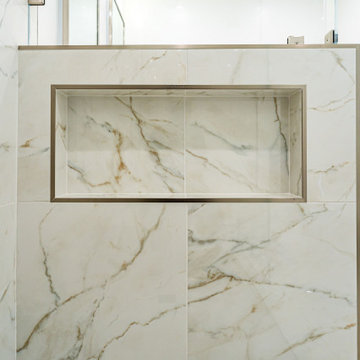
Looking to give your home a modern upgrade? Consider a new construction that includes a complete master bathroom remodel. Featuring a white marble floor, the bathroom includes a beautiful vanity with white cabinetry that provides ample storage space. The white countertop, paired with stainless steel fixtures, adds a sleek and modern touch. The shower features a niche and a hinged door. And, with white marble walls and a convenient shower bench, the shower exudes luxury and style. Don't forget the double sinks and two overhead square mirrors, providing plenty of space for two people to get ready for their day at the same time. For even more convenience and comfort, the second bathroom includes a shower bath tub combination with all the same features.
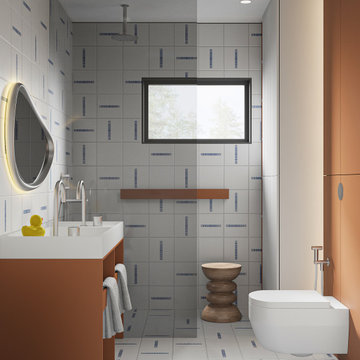
Cette image montre une salle de bain blanche et bois design de taille moyenne pour enfant avec un placard à porte plane, des portes de placard oranges, une douche à l'italienne, WC suspendus, un carrelage blanc, des carreaux de céramique, un mur blanc, un sol en carrelage de céramique, un lavabo posé, un plan de toilette en surface solide, un sol blanc, aucune cabine, un plan de toilette blanc, un banc de douche, meuble double vasque, meuble-lavabo sur pied et un plafond en papier peint.
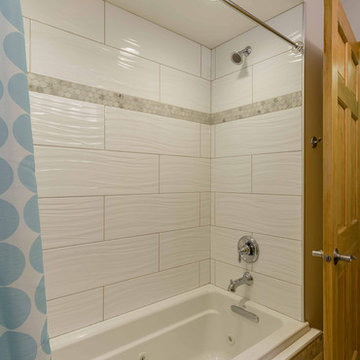
Inspiration pour une salle de bain grise et blanche traditionnelle en bois brun de taille moyenne avec meuble-lavabo sur pied, un placard à porte persienne, meuble simple vasque, une baignoire indépendante, WC à poser, un carrelage blanc, des carreaux de céramique, un mur blanc, un sol en carrelage de céramique, un lavabo posé, un plan de toilette en marbre, un sol blanc, une cabine de douche avec un rideau, un plan de toilette blanc, du carrelage bicolore, un plafond en papier peint et du papier peint.
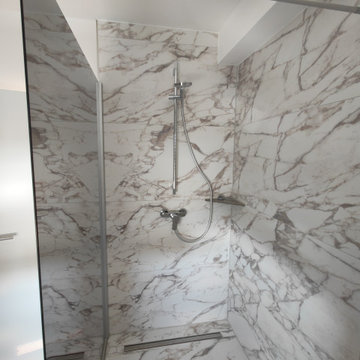
Durch die Renovierung des Badezimmers entsteht ein großzügiger bodengleicher Duschbereich mit einer Bodenablaufrinne. Der Duschbereich wird raumhoch gefliest und durch eine Spiegelwand vom Badezimmer abgetrennt. Die Boden Fliesen sind im Duschbereich und im gesamten Bad rutschhemmend gestaltet. Damit ist die Unfallgefahr gegenüber eines Duschbeckens weit geringer.
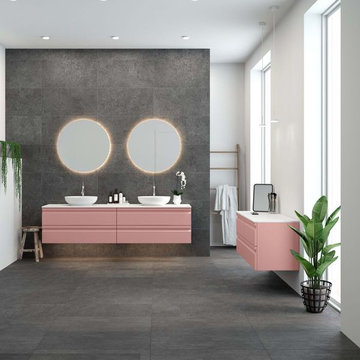
Exemple d'une salle de bain scandinave avec un mur violet, un sol blanc, un plafond en papier peint et du papier peint.
Idées déco de salles de bain avec un sol blanc et un plafond en papier peint
4