Idées déco de salles de bain avec un sol en ardoise et meuble-lavabo encastré
Trier par :
Budget
Trier par:Populaires du jour
21 - 40 sur 417 photos
1 sur 3

Réalisation d'une grande salle de bain principale craftsman en bois avec un placard avec porte à panneau encastré, des portes de placard grises, une baignoire indépendante, un espace douche bain, un carrelage marron, un carrelage imitation parquet, un mur gris, un sol en ardoise, un lavabo posé, un plan de toilette en surface solide, un sol gris, aucune cabine, un plan de toilette blanc, meuble double vasque et meuble-lavabo encastré.
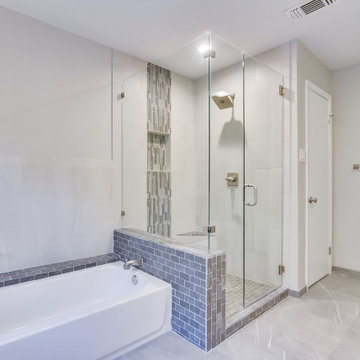
Master Bath
Réalisation d'une salle de bain principale tradition de taille moyenne avec un placard à porte shaker, des portes de placard blanches, une baignoire posée, une douche d'angle, WC séparés, des carreaux de céramique, un mur gris, un sol en ardoise, un lavabo encastré, un plan de toilette en quartz modifié, un sol gris, une cabine de douche à porte battante, un plan de toilette blanc, meuble double vasque et meuble-lavabo encastré.
Réalisation d'une salle de bain principale tradition de taille moyenne avec un placard à porte shaker, des portes de placard blanches, une baignoire posée, une douche d'angle, WC séparés, des carreaux de céramique, un mur gris, un sol en ardoise, un lavabo encastré, un plan de toilette en quartz modifié, un sol gris, une cabine de douche à porte battante, un plan de toilette blanc, meuble double vasque et meuble-lavabo encastré.

Custom Master Bathroom Design
Exemple d'une salle de bain principale moderne de taille moyenne avec un placard à porte plane, des portes de placard noires, une baignoire indépendante, un espace douche bain, WC à poser, un carrelage blanc, un mur blanc, un sol en ardoise, un lavabo encastré, un plan de toilette en marbre, un sol gris, une cabine de douche à porte battante, un plan de toilette gris, un banc de douche, meuble double vasque, meuble-lavabo encastré et un plafond voûté.
Exemple d'une salle de bain principale moderne de taille moyenne avec un placard à porte plane, des portes de placard noires, une baignoire indépendante, un espace douche bain, WC à poser, un carrelage blanc, un mur blanc, un sol en ardoise, un lavabo encastré, un plan de toilette en marbre, un sol gris, une cabine de douche à porte battante, un plan de toilette gris, un banc de douche, meuble double vasque, meuble-lavabo encastré et un plafond voûté.

Updating a dated master bathroom to make it function better and feel bigger by adding a curb less walk-in shower with glass surround. Staying true to the house 1960's origin, but with a modern twist and a masculine color palette.
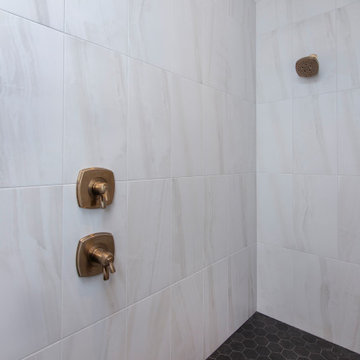
Aménagement d'une grande salle de bain principale craftsman en bois foncé avec un placard avec porte à panneau encastré, une baignoire sur pieds, une douche ouverte, un sol en ardoise, un lavabo encastré, un plan de toilette en quartz, un sol gris, aucune cabine, un plan de toilette noir, meuble double vasque et meuble-lavabo encastré.

Inspiration pour une grande salle de bain principale traditionnelle avec un placard à porte shaker, des portes de placard blanches, une baignoire indépendante, une douche à l'italienne, WC séparés, un carrelage blanc, un carrelage métro, un mur blanc, un sol en ardoise, un lavabo encastré, un plan de toilette en marbre, un sol noir, une cabine de douche à porte battante, un plan de toilette blanc, une niche, meuble simple vasque, meuble-lavabo encastré, un plafond voûté et du lambris de bois.
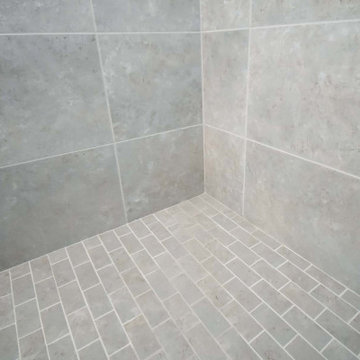
Master bathroom update with new tile shower. Complete tear down and reimagining. Took out tub-shower and replaced with large walk in shower with grab bars and shower seat with adjustable hand shower. New wood vanity with quartz countertop and dual under mount sinks. New lighting, large storage cabinet, and heated towel rack.
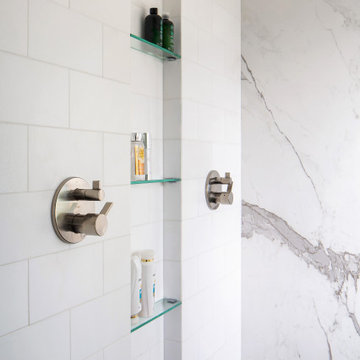
Creation of a new master bathroom, kids’ bathroom, toilet room and a WIC from a mid. size bathroom was a challenge but the results were amazing.
The master bathroom has a huge 5.5'x6' shower with his/hers shower heads.
The main wall of the shower is made from 2 book matched porcelain slabs, the rest of the walls are made from Thasos marble tile and the floors are slate stone.
The vanity is a double sink custom made with distress wood stain finish and its almost 10' long.
The vanity countertop and backsplash are made from the same porcelain slab that was used on the shower wall.
The two pocket doors on the opposite wall from the vanity hide the WIC and the water closet where a $6k toilet/bidet unit is warmed up and ready for her owner at any given moment.
Notice also the huge 100" mirror with built-in LED light, it is a great tool to make the relatively narrow bathroom to look twice its size.

This family of 5 was quickly out-growing their 1,220sf ranch home on a beautiful corner lot. Rather than adding a 2nd floor, the decision was made to extend the existing ranch plan into the back yard, adding a new 2-car garage below the new space - for a new total of 2,520sf. With a previous addition of a 1-car garage and a small kitchen removed, a large addition was added for Master Bedroom Suite, a 4th bedroom, hall bath, and a completely remodeled living, dining and new Kitchen, open to large new Family Room. The new lower level includes the new Garage and Mudroom. The existing fireplace and chimney remain - with beautifully exposed brick. The homeowners love contemporary design, and finished the home with a gorgeous mix of color, pattern and materials.
The project was completed in 2011. Unfortunately, 2 years later, they suffered a massive house fire. The house was then rebuilt again, using the same plans and finishes as the original build, adding only a secondary laundry closet on the main level.

By removing a linen closet and step up whirlpool tub we were able to open up this Master to create a spacious and calming master bath.
Inspiration pour une grande salle de bain principale design en bois brun avec un placard à porte plane, une baignoire indépendante, une douche ouverte, WC à poser, un carrelage gris, du carrelage en pierre calcaire, un mur gris, un sol en ardoise, un lavabo encastré, un plan de toilette en quartz modifié, un sol noir, une cabine de douche à porte battante, un plan de toilette blanc, une niche, meuble double vasque, meuble-lavabo encastré et un plafond voûté.
Inspiration pour une grande salle de bain principale design en bois brun avec un placard à porte plane, une baignoire indépendante, une douche ouverte, WC à poser, un carrelage gris, du carrelage en pierre calcaire, un mur gris, un sol en ardoise, un lavabo encastré, un plan de toilette en quartz modifié, un sol noir, une cabine de douche à porte battante, un plan de toilette blanc, une niche, meuble double vasque, meuble-lavabo encastré et un plafond voûté.
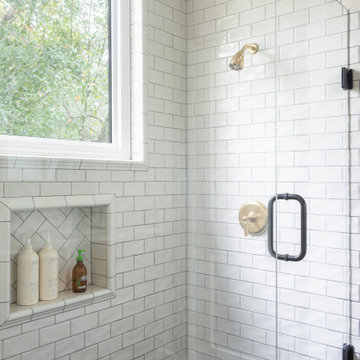
Master Shower with black onyx herringbone tile floor
Idées déco pour une salle de bain principale campagne en bois brun de taille moyenne avec un placard à porte shaker, WC à poser, un carrelage métro, un mur blanc, un lavabo encastré, un plan de toilette en marbre, un plan de toilette blanc, meuble double vasque, meuble-lavabo encastré, une douche double, un sol en ardoise, un sol noir et une cabine de douche à porte battante.
Idées déco pour une salle de bain principale campagne en bois brun de taille moyenne avec un placard à porte shaker, WC à poser, un carrelage métro, un mur blanc, un lavabo encastré, un plan de toilette en marbre, un plan de toilette blanc, meuble double vasque, meuble-lavabo encastré, une douche double, un sol en ardoise, un sol noir et une cabine de douche à porte battante.
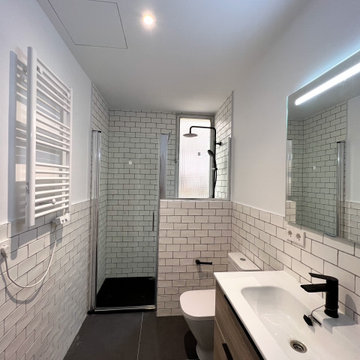
Cuarto de baño principal con lavabo de un seno y ducha semi abierta con mampara de cristal y toallero eléctrico.
Idée de décoration pour une petite salle de bain principale et grise et blanche minimaliste en bois brun avec un placard en trompe-l'oeil, une douche à l'italienne, WC suspendus, un carrelage beige, des carreaux de porcelaine, un mur blanc, un sol en ardoise, un lavabo posé, un plan de toilette en surface solide, un sol gris, une cabine de douche à porte battante, un plan de toilette blanc, meuble simple vasque et meuble-lavabo encastré.
Idée de décoration pour une petite salle de bain principale et grise et blanche minimaliste en bois brun avec un placard en trompe-l'oeil, une douche à l'italienne, WC suspendus, un carrelage beige, des carreaux de porcelaine, un mur blanc, un sol en ardoise, un lavabo posé, un plan de toilette en surface solide, un sol gris, une cabine de douche à porte battante, un plan de toilette blanc, meuble simple vasque et meuble-lavabo encastré.

Designing this spec home meant envisioning the future homeowners, without actually meeting them. The family we created that lives here while we were designing prefers clean simple spaces that exude character reminiscent of the historic neighborhood. By using substantial moldings and built-ins throughout the home feels like it’s been here for one hundred years. Yet with the fresh color palette rooted in nature it feels like home for a modern family.
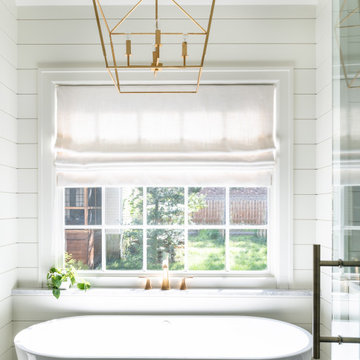
Idée de décoration pour une grande salle de bain principale tradition avec un placard à porte shaker, des portes de placard blanches, une baignoire indépendante, une douche à l'italienne, WC séparés, un carrelage blanc, un carrelage métro, un mur blanc, un sol en ardoise, un lavabo encastré, un plan de toilette en marbre, un sol noir, une cabine de douche à porte battante, un plan de toilette blanc, une niche, meuble simple vasque, meuble-lavabo encastré, un plafond voûté et du lambris de bois.
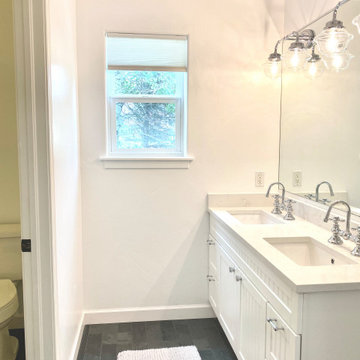
Inspiration pour une douche en alcôve principale rustique de taille moyenne avec un placard à porte shaker, des portes de placard blanches, WC séparés, un carrelage blanc, un carrelage métro, un mur blanc, un sol en ardoise, un lavabo encastré, un plan de toilette en quartz modifié, un sol gris, une cabine de douche à porte battante, un plan de toilette blanc, un banc de douche, meuble double vasque et meuble-lavabo encastré.
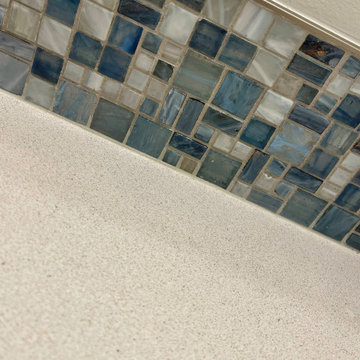
New Guest Bath with Coastal Colors
Aménagement d'une salle de bain bord de mer pour enfant avec un placard à porte shaker, des portes de placard bleues, un carrelage bleu, des plaques de verre, un mur gris, un sol en ardoise, un lavabo encastré, un plan de toilette en quartz, un sol noir, une cabine de douche à porte battante, un plan de toilette blanc, meuble simple vasque et meuble-lavabo encastré.
Aménagement d'une salle de bain bord de mer pour enfant avec un placard à porte shaker, des portes de placard bleues, un carrelage bleu, des plaques de verre, un mur gris, un sol en ardoise, un lavabo encastré, un plan de toilette en quartz, un sol noir, une cabine de douche à porte battante, un plan de toilette blanc, meuble simple vasque et meuble-lavabo encastré.
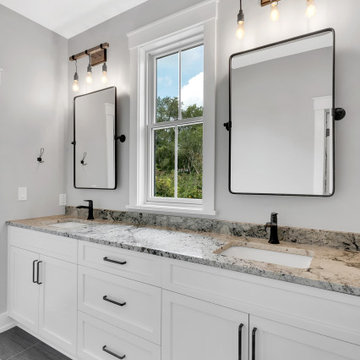
Master bath vanity
Exemple d'une grande salle de bain principale nature avec un placard à porte shaker, des portes de placard blanches, une douche à l'italienne, WC séparés, un mur gris, un sol en ardoise, un lavabo encastré, un plan de toilette en granite, un sol gris, aucune cabine, un plan de toilette beige, un banc de douche, meuble simple vasque et meuble-lavabo encastré.
Exemple d'une grande salle de bain principale nature avec un placard à porte shaker, des portes de placard blanches, une douche à l'italienne, WC séparés, un mur gris, un sol en ardoise, un lavabo encastré, un plan de toilette en granite, un sol gris, aucune cabine, un plan de toilette beige, un banc de douche, meuble simple vasque et meuble-lavabo encastré.

Inspiration pour une salle de bain principale rustique en bois brun de taille moyenne avec un carrelage blanc, un carrelage métro, un mur blanc, un sol en ardoise, un lavabo encastré, un plan de toilette en marbre, un sol gris, une cabine de douche à porte battante, un plan de toilette blanc, meuble double vasque, meuble-lavabo encastré et du lambris de bois.

Inspiration pour une douche en alcôve principale traditionnelle de taille moyenne avec un placard à porte plane, des portes de placard blanches, une baignoire indépendante, WC séparés, un carrelage blanc, un carrelage métro, un mur gris, un sol en ardoise, un lavabo encastré, un plan de toilette en quartz modifié, un sol noir, une cabine de douche à porte battante, un plan de toilette blanc, un banc de douche, meuble double vasque et meuble-lavabo encastré.
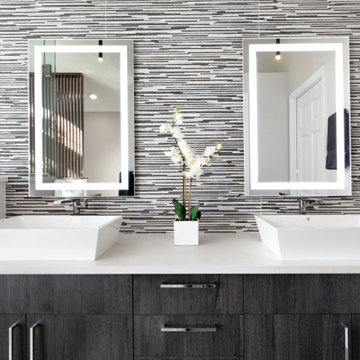
At home, spa-like luxury in Boulder, CO
Seeking an at-home spa-like experience, our clients sought out Melton Design Build to design a master bathroom and a guest bathroom to reflect their modern and eastern design taste.
The primary includes a gorgeous porcelain soaking tub for an extraordinarily relaxing experience. With big windows, there is plenty of natural sunlight, making the room feel spacious and bright. The wood detail space divider provides a sleek element that is both functional and beautiful. The shower in this primary suite is elegant, designed with sleek, natural shower tile and a rain shower head. The modern dual bathroom vanity includes two vessel sinks and LED framed mirrors (that change hues with the touch of a button for different lighting environments) for an upscale bathroom experience. The overhead vanity light fixtures add a modern touch to this sophisticated primary suite.
Idées déco de salles de bain avec un sol en ardoise et meuble-lavabo encastré
2