Idées déco de salles de bain avec un sol en ardoise et meuble-lavabo encastré
Trier par :
Budget
Trier par:Populaires du jour
81 - 100 sur 417 photos
1 sur 3
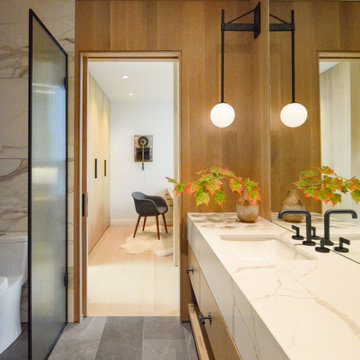
The guest suites in this lakeside home, in addition to lake views, have private lakeside patios, sitting areas, as well as built-in desks, wardrobes, and spacious spa-like bathrooms. White oak, black metal, and stone reflect the natural surroundings.
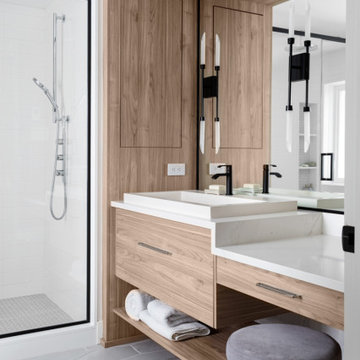
Exemple d'une douche en alcôve bord de mer en bois clair de taille moyenne avec un placard à porte plane, un carrelage blanc, des carreaux de porcelaine, un mur blanc, un sol en ardoise, un plan de toilette en quartz modifié, un sol gris, une cabine de douche à porte battante, un plan de toilette blanc, meuble simple vasque, meuble-lavabo encastré et un lavabo posé.
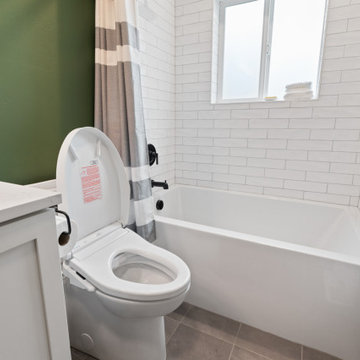
Aménagement d'une petite salle de bain avec des portes de placard blanches, une baignoire en alcôve, un combiné douche/baignoire, un bidet, un carrelage blanc, des carreaux de céramique, un mur vert, un sol en ardoise, un lavabo encastré, un plan de toilette en quartz modifié, un sol gris, une cabine de douche avec un rideau, un plan de toilette blanc, meuble simple vasque et meuble-lavabo encastré.
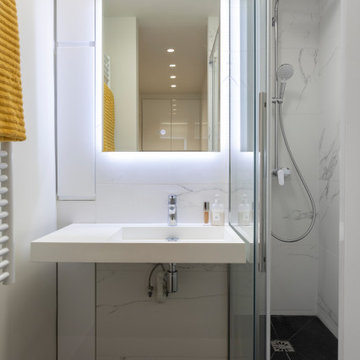
La salle d'eau dispose d'une très grand douche, des rangements ont été intégrés dans un petit recoin au dessus et en-dessous du plan vasque.
Exemple d'une petite salle de bain tendance avec un placard à porte affleurante, des portes de placard blanches, un carrelage blanc, du carrelage en marbre, un mur blanc, un sol en ardoise, un lavabo suspendu, un plan de toilette en stéatite, un sol gris, une cabine de douche à porte coulissante, un plan de toilette blanc, meuble simple vasque et meuble-lavabo encastré.
Exemple d'une petite salle de bain tendance avec un placard à porte affleurante, des portes de placard blanches, un carrelage blanc, du carrelage en marbre, un mur blanc, un sol en ardoise, un lavabo suspendu, un plan de toilette en stéatite, un sol gris, une cabine de douche à porte coulissante, un plan de toilette blanc, meuble simple vasque et meuble-lavabo encastré.
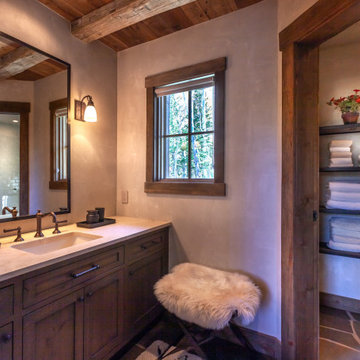
Aménagement d'une grande salle d'eau montagne en bois foncé avec un placard à porte shaker, une baignoire en alcôve, un combiné douche/baignoire, un carrelage blanc, un carrelage métro, un mur gris, un sol en ardoise, un lavabo encastré, un sol noir, une cabine de douche à porte battante, un plan de toilette beige et meuble-lavabo encastré.
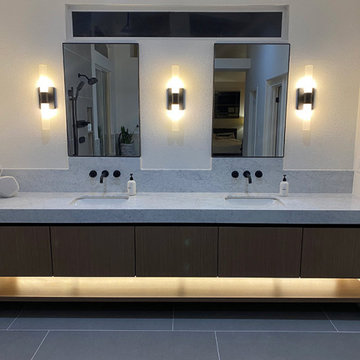
This client was remodeling their bathroom and needed a modern bath vanity with walnut cabinetry. After reviewing their bathroom layout, aesthetics and storage goals, we recommend this modern vanity with recon walnut veneer with black gola channel. The warm lighting underneath the cabinetry helped complete this modern retreat space.
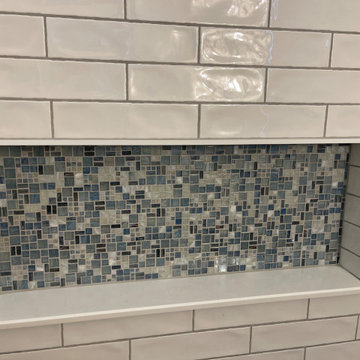
New Guest Bath with Coastal Colors
Exemple d'une salle de bain bord de mer pour enfant avec un placard à porte shaker, des portes de placard bleues, un carrelage bleu, des plaques de verre, un mur gris, un sol en ardoise, un lavabo encastré, un plan de toilette en quartz, un sol noir, une cabine de douche à porte battante, un plan de toilette blanc, meuble simple vasque et meuble-lavabo encastré.
Exemple d'une salle de bain bord de mer pour enfant avec un placard à porte shaker, des portes de placard bleues, un carrelage bleu, des plaques de verre, un mur gris, un sol en ardoise, un lavabo encastré, un plan de toilette en quartz, un sol noir, une cabine de douche à porte battante, un plan de toilette blanc, meuble simple vasque et meuble-lavabo encastré.

Creation of a new master bathroom, kids’ bathroom, toilet room and a WIC from a mid. size bathroom was a challenge but the results were amazing.
The master bathroom has a huge 5.5'x6' shower with his/hers shower heads.
The main wall of the shower is made from 2 book matched porcelain slabs, the rest of the walls are made from Thasos marble tile and the floors are slate stone.
The vanity is a double sink custom made with distress wood stain finish and its almost 10' long.
The vanity countertop and backsplash are made from the same porcelain slab that was used on the shower wall.
The two pocket doors on the opposite wall from the vanity hide the WIC and the water closet where a $6k toilet/bidet unit is warmed up and ready for her owner at any given moment.
Notice also the huge 100" mirror with built-in LED light, it is a great tool to make the relatively narrow bathroom to look twice its size.
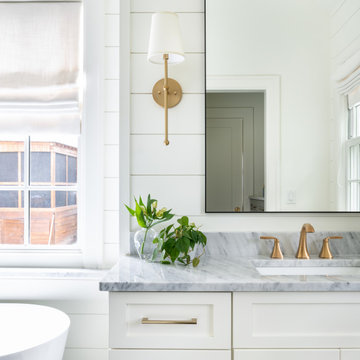
Exemple d'une grande salle de bain principale chic avec un placard à porte shaker, des portes de placard blanches, une baignoire indépendante, une douche à l'italienne, WC séparés, un carrelage blanc, un carrelage métro, un mur blanc, un sol en ardoise, un lavabo encastré, un plan de toilette en marbre, un sol noir, une cabine de douche à porte battante, un plan de toilette blanc, une niche, meuble simple vasque, meuble-lavabo encastré, un plafond voûté et du lambris de bois.
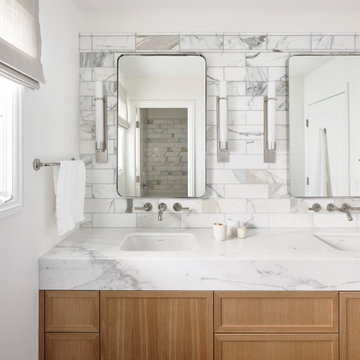
Idées déco pour une grande salle d'eau moderne en bois clair avec un placard à porte shaker, un carrelage blanc, du carrelage en marbre, un mur blanc, un sol en ardoise, un lavabo encastré, un plan de toilette en marbre, un sol gris, un plan de toilette blanc, meuble double vasque et meuble-lavabo encastré.

Finished bathroom with all accessories added back to the space.
Idée de décoration pour une petite salle d'eau tradition avec un placard avec porte à panneau encastré, des portes de placard blanches, une baignoire encastrée, un combiné douche/baignoire, WC à poser, un carrelage beige, du carrelage en travertin, un mur beige, un sol en ardoise, un plan vasque, un plan de toilette en verre, un sol marron, une cabine de douche à porte coulissante, un plan de toilette blanc, une niche, meuble simple vasque, meuble-lavabo encastré et du lambris.
Idée de décoration pour une petite salle d'eau tradition avec un placard avec porte à panneau encastré, des portes de placard blanches, une baignoire encastrée, un combiné douche/baignoire, WC à poser, un carrelage beige, du carrelage en travertin, un mur beige, un sol en ardoise, un plan vasque, un plan de toilette en verre, un sol marron, une cabine de douche à porte coulissante, un plan de toilette blanc, une niche, meuble simple vasque, meuble-lavabo encastré et du lambris.
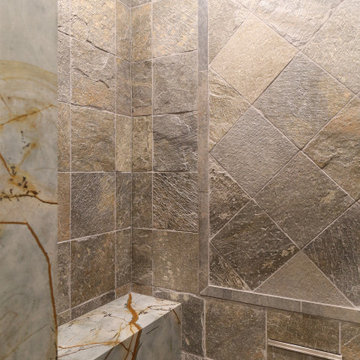
Cette image montre une douche en alcôve traditionnelle de taille moyenne pour enfant avec un placard à porte plane, des portes de placard marrons, WC séparés, un carrelage gris, un carrelage de pierre, un mur blanc, un sol en ardoise, un lavabo encastré, un plan de toilette en granite, un sol gris, une cabine de douche à porte battante, un plan de toilette gris, un banc de douche, meuble simple vasque et meuble-lavabo encastré.
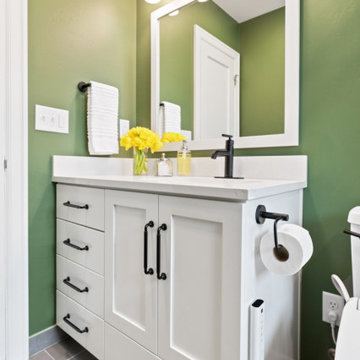
Idée de décoration pour une petite salle de bain avec des portes de placard blanches, une baignoire en alcôve, un combiné douche/baignoire, un bidet, un carrelage blanc, des carreaux de céramique, un mur vert, un sol en ardoise, un lavabo encastré, un plan de toilette en quartz modifié, un sol gris, une cabine de douche avec un rideau, un plan de toilette blanc, meuble simple vasque et meuble-lavabo encastré.
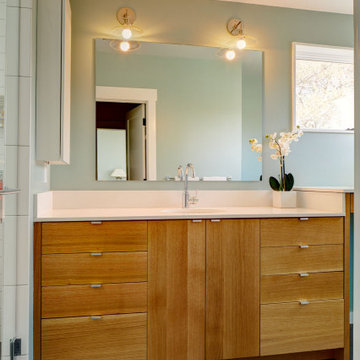
Warm, open master bathroom with a crisp, but enveloping modern coastal aesthetic. From a custom home built on top of the existing foundation in West Seattle.
Builder: Blue Sound Construction, Inc.
Design: Make Design
Photo: Alex Hayden

The client needed an additional shower room upstairs as the only family bathroom was two storeys down in the basement. At first glance, it appeared almost an impossible task. After much consideration, the only way to achieve this was to transform the existing WC by moving a wall and "stealing" a little unused space from the nursery to accommodate the shower and leave enough room for shower and the toilet pan. The corner stack was removed and capped to make room for the vanity.
White metro wall tiles and black slate floor, paired with the clean geometric lines of the shower screen made the room appear larger. This effect was further enhanced by a full-height custom mirror wall opposite the mirrored bathroom cabinet. The heated floor was fitted under the modern slate floor tiles for added luxury. Spotlights and soft dimmable cabinet lights were used to create different levels of illumination.
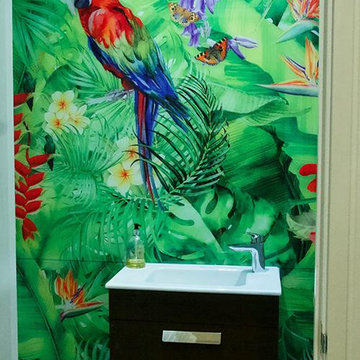
Ricardo is passionate about sustainable forestry. He specialises in renewable energy using natural systems in nature and we have created an environment that reflects this within his home. In this project we chose paintings that express fluidity and fengshui to embrace the wind and water elements of nature. To purify the air, we created a moss wall and the lush grass carpet generates the comforting sense of forest bathing. The splashback evokes the peaceful experience of walking in the forest amongst a sea of bluebells generating a sense of spring and new beginings. The bathroom is inspired by the vast, lush Amazon Rainforest and it's natural biodiversity. With the artwork here, we created an alluring tranquil space, incorporating natural raw materials and spiritual artefacts, brining a sense of calm and rejuvenation.
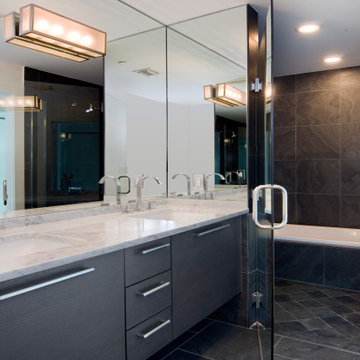
Slate shower master bathroom.
Cette image montre une salle de bain principale minimaliste en bois foncé de taille moyenne avec un placard à porte plane, une baignoire posée, un combiné douche/baignoire, WC à poser, un carrelage gris, du carrelage en ardoise, un mur gris, un sol en ardoise, un lavabo posé, un plan de toilette en marbre, un sol gris, une cabine de douche à porte battante, un plan de toilette blanc, meuble double vasque et meuble-lavabo encastré.
Cette image montre une salle de bain principale minimaliste en bois foncé de taille moyenne avec un placard à porte plane, une baignoire posée, un combiné douche/baignoire, WC à poser, un carrelage gris, du carrelage en ardoise, un mur gris, un sol en ardoise, un lavabo posé, un plan de toilette en marbre, un sol gris, une cabine de douche à porte battante, un plan de toilette blanc, meuble double vasque et meuble-lavabo encastré.
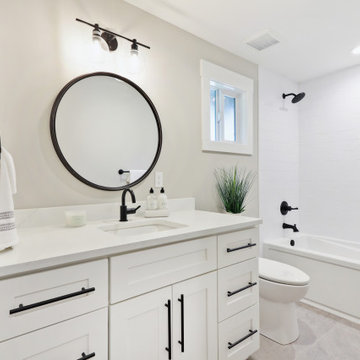
Main bath features white & black look with white shaker cabinets, white subway tiled in shower, gray tile flooring with black plumbing, black hardware and black mirror and light fixtures
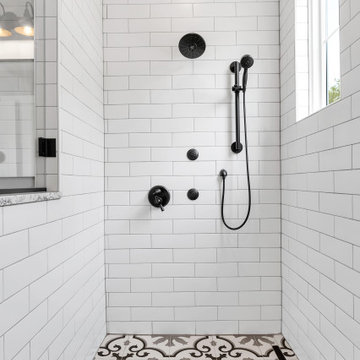
Master zero entry walk in shower
Cette image montre une grande salle de bain principale rustique avec un placard à porte shaker, des portes de placard blanches, une douche à l'italienne, WC séparés, un mur gris, un sol en ardoise, un lavabo encastré, un plan de toilette en granite, un sol gris, aucune cabine, un plan de toilette beige, un banc de douche, meuble simple vasque et meuble-lavabo encastré.
Cette image montre une grande salle de bain principale rustique avec un placard à porte shaker, des portes de placard blanches, une douche à l'italienne, WC séparés, un mur gris, un sol en ardoise, un lavabo encastré, un plan de toilette en granite, un sol gris, aucune cabine, un plan de toilette beige, un banc de douche, meuble simple vasque et meuble-lavabo encastré.
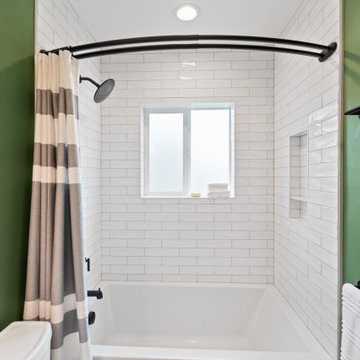
Aménagement d'une petite salle de bain avec des portes de placard blanches, une baignoire en alcôve, un combiné douche/baignoire, un bidet, un carrelage blanc, des carreaux de céramique, un mur vert, un sol en ardoise, un lavabo encastré, un plan de toilette en quartz modifié, un sol gris, une cabine de douche avec un rideau, un plan de toilette blanc, meuble simple vasque et meuble-lavabo encastré.
Idées déco de salles de bain avec un sol en ardoise et meuble-lavabo encastré
5