Idées déco de salles de bain avec un sol en ardoise et un lavabo intégré
Trier par :
Budget
Trier par:Populaires du jour
61 - 80 sur 625 photos
1 sur 3
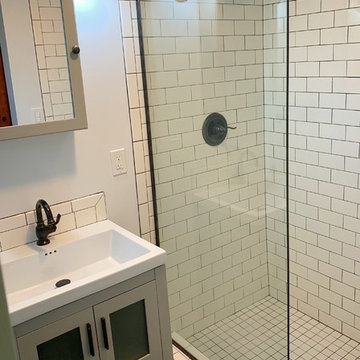
Idée de décoration pour une petite salle de bain tradition avec un placard à porte plane, des portes de placard blanches, un carrelage blanc, un carrelage métro, un sol en ardoise, un lavabo intégré, un plan de toilette en surface solide, aucune cabine et un plan de toilette blanc.

Whitecross Street is our renovation and rooftop extension of a former Victorian industrial building in East London, previously used by Rolling Stones Guitarist Ronnie Wood as his painting Studio.
Our renovation transformed it into a luxury, three bedroom / two and a half bathroom city apartment with an art gallery on the ground floor and an expansive roof terrace above.
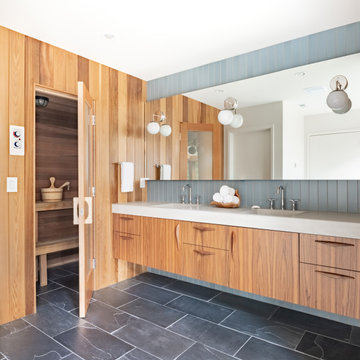
New Generation MCM
Location: Lake Oswego, OR
Type: Remodel
Credits
Design: Matthew O. Daby - M.O.Daby Design
Interior design: Angela Mechaley - M.O.Daby Design
Construction: Oregon Homeworks
Photography: KLIK Concepts
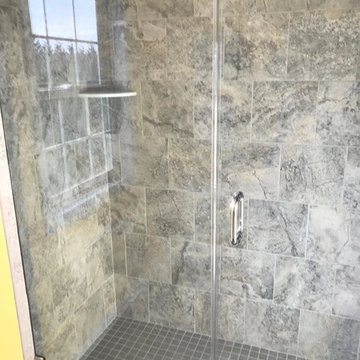
Cette image montre une salle de bain traditionnelle de taille moyenne avec un placard avec porte à panneau surélevé, des portes de placard blanches, WC séparés, un carrelage gris, du carrelage en ardoise, un mur jaune, un sol en ardoise, un lavabo intégré, un sol gris et une cabine de douche à porte battante.

Chic contemporary modern bathroom with brass faucets, brass mirrors, modern lighting, concrete sink black vanity, black gray slate tile, green palm leaf wallpaper
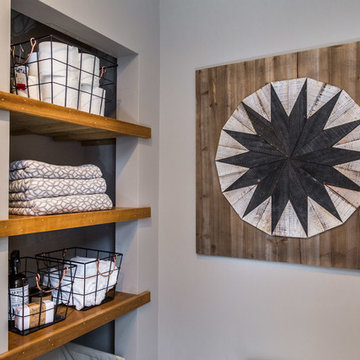
Aménagement d'une salle de bain principale craftsman en bois brun de taille moyenne avec un placard à porte shaker, une douche d'angle, un carrelage gris, un carrelage métro, un mur gris, un sol en ardoise, un lavabo intégré, un plan de toilette en béton, un sol gris, une cabine de douche à porte coulissante et un plan de toilette gris.
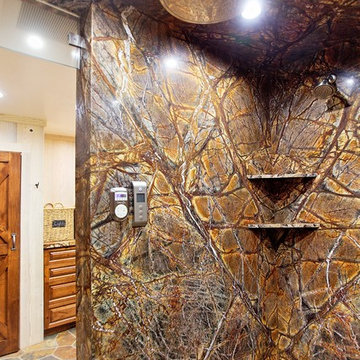
Cette photo montre un sauna montagne de taille moyenne avec un placard avec porte à panneau surélevé, des portes de placard marrons, un espace douche bain, un sol en ardoise, un lavabo intégré, un plan de toilette en marbre et une cabine de douche à porte battante.
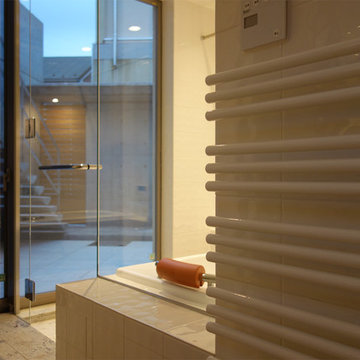
サーフィンをした人は、中庭でシャワーを浴びてからバスルームに入ります。
村上建築設計室
http://mu-ar.com/
Idées déco pour une grande salle de bain principale moderne avec une baignoire posée, une douche ouverte, un carrelage blanc, des carreaux de céramique, un mur blanc, un sol en ardoise et un lavabo intégré.
Idées déco pour une grande salle de bain principale moderne avec une baignoire posée, une douche ouverte, un carrelage blanc, des carreaux de céramique, un mur blanc, un sol en ardoise et un lavabo intégré.
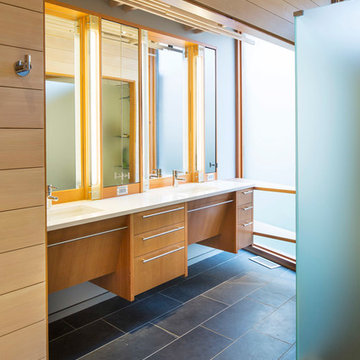
Troy Thies Photography
Inspiration pour une salle de bain principale minimaliste en bois clair de taille moyenne avec un placard à porte plane, une baignoire indépendante, une douche d'angle, un carrelage gris, un carrelage de pierre, un sol en ardoise, un lavabo intégré et un plan de toilette en quartz modifié.
Inspiration pour une salle de bain principale minimaliste en bois clair de taille moyenne avec un placard à porte plane, une baignoire indépendante, une douche d'angle, un carrelage gris, un carrelage de pierre, un sol en ardoise, un lavabo intégré et un plan de toilette en quartz modifié.
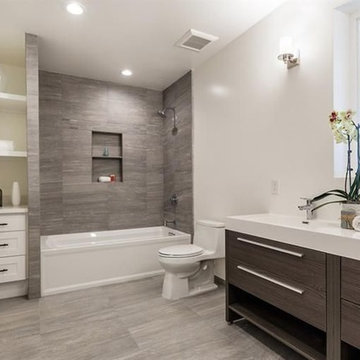
Exemple d'une petite salle de bain tendance avec des portes de placard marrons, une baignoire posée, une douche d'angle, un carrelage gris, un mur blanc, un sol en ardoise, un lavabo intégré, un sol gris, une cabine de douche à porte battante et un plan de toilette blanc.
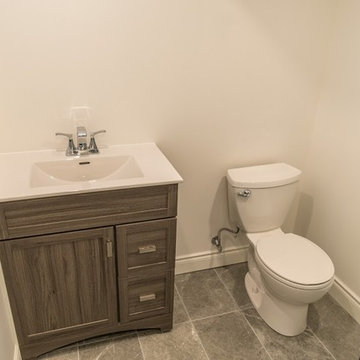
Exemple d'une petite salle d'eau chic en bois foncé avec un placard avec porte à panneau encastré, une douche d'angle, WC séparés, un mur blanc, un sol en ardoise, un sol gris, un carrelage blanc, des carreaux de céramique, un lavabo intégré, un plan de toilette en quartz modifié, une cabine de douche à porte battante et un plan de toilette blanc.
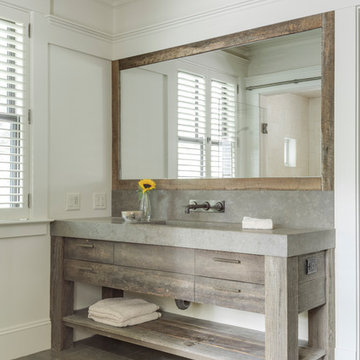
Greg Premru
Réalisation d'une grande salle de bain principale tradition en bois brun avec un placard à porte plane, une baignoire encastrée, un carrelage gris, des carreaux de béton, un mur blanc, un sol en ardoise, un lavabo intégré, un plan de toilette en béton et un sol gris.
Réalisation d'une grande salle de bain principale tradition en bois brun avec un placard à porte plane, une baignoire encastrée, un carrelage gris, des carreaux de béton, un mur blanc, un sol en ardoise, un lavabo intégré, un plan de toilette en béton et un sol gris.
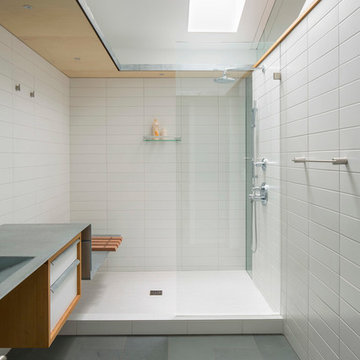
The frameless shower door and natural day-lighting give this bath an open and airy feeling. Other features: Hot-dipped galvanized steel counter-top with integrated sink. Countertop connects beautifully with steel shower bench which has redwood seating. Fir cabinets have steel drawer pulls. Underside of soffit is faced with Baltic birch. Flooring is Brazilian Grey Slate with Natural Cleft finish. Shower floor is Random Interlock Mosaic in Pure White matte finish by DalTile. Shower walls are 4x16" Lillis white ceramic tile by Daltile.
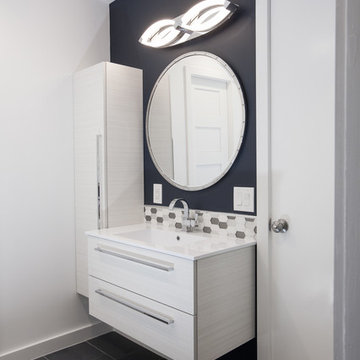
Design Remodel Pros completed a Modern Guest Bathroom Remodel in North Dallas.
Photo Credit: Stephen Masker Photography
Inspiration pour une grande salle de bain principale design avec un placard à porte plane, des portes de placard grises, une baignoire en alcôve, un combiné douche/baignoire, WC séparés, un carrelage gris, mosaïque, un mur bleu, un sol en ardoise, un lavabo intégré et un plan de toilette en surface solide.
Inspiration pour une grande salle de bain principale design avec un placard à porte plane, des portes de placard grises, une baignoire en alcôve, un combiné douche/baignoire, WC séparés, un carrelage gris, mosaïque, un mur bleu, un sol en ardoise, un lavabo intégré et un plan de toilette en surface solide.

The Tranquility Residence is a mid-century modern home perched amongst the trees in the hills of Suffern, New York. After the homeowners purchased the home in the Spring of 2021, they engaged TEROTTI to reimagine the primary and tertiary bathrooms. The peaceful and subtle material textures of the primary bathroom are rich with depth and balance, providing a calming and tranquil space for daily routines. The terra cotta floor tile in the tertiary bathroom is a nod to the history of the home while the shower walls provide a refined yet playful texture to the room.
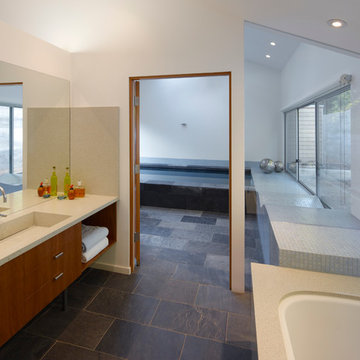
Exemple d'une salle de bain principale tendance en bois brun de taille moyenne avec un lavabo intégré, un placard à porte plane, un plan de toilette en quartz modifié, une baignoire encastrée, une douche d'angle, WC à poser, un carrelage bleu, mosaïque, un mur blanc et un sol en ardoise.
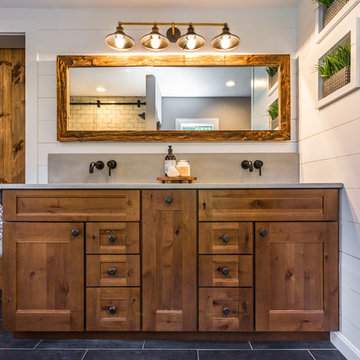
Inspiration pour une salle de bain principale craftsman en bois brun de taille moyenne avec un placard à porte shaker, un mur gris, un sol en ardoise, un sol gris, un lavabo intégré, un plan de toilette en béton et un plan de toilette gris.
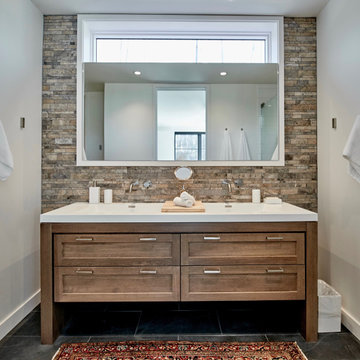
Idée de décoration pour une salle de bain principale champêtre en bois brun de taille moyenne avec un placard à porte shaker, un carrelage multicolore, un carrelage de pierre, un mur blanc, un sol en ardoise, un lavabo intégré, un plan de toilette en surface solide, un sol gris, un plan de toilette blanc, meuble simple vasque et meuble-lavabo sur pied.
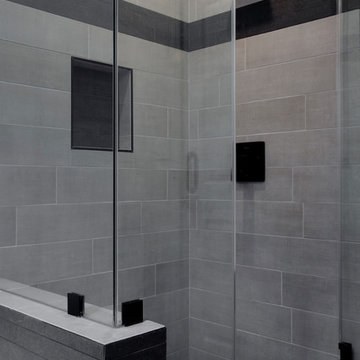
This hallway bathroom is mostly used by the son of the family so you can see the clean lines and monochromatic colors selected for the job.
the once enclosed shower has been opened and enclosed with glass and the new wall mounted vanity is 60" wide but is only 18" deep to allow a bigger passage way to the end of the bathroom where the alcove tub and the toilet is located.
A once useless door to the outside at the end of the bathroom became a huge tall frosted glass window to allow a much needed natural light to penetrate the space but still allow privacy.
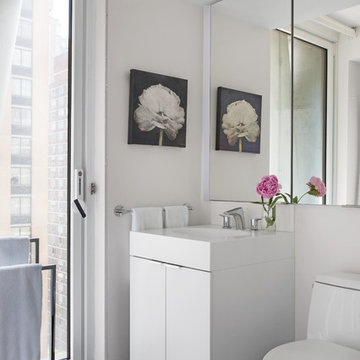
Aménagement d'une petite salle d'eau contemporaine avec un placard à porte plane, des portes de placard blanches, WC à poser, un mur blanc, un sol en ardoise, un plan de toilette en marbre, un sol noir, un plan de toilette blanc et un lavabo intégré.
Idées déco de salles de bain avec un sol en ardoise et un lavabo intégré
4