Idées déco de salles de bain avec un sol en ardoise et un plan de toilette en béton
Trier par :
Budget
Trier par:Populaires du jour
21 - 40 sur 187 photos
1 sur 3
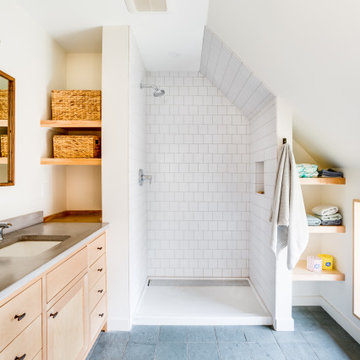
Inspiration pour une douche en alcôve principale design en bois clair avec un placard à porte shaker, WC séparés, un carrelage blanc, un carrelage métro, un sol en ardoise, un lavabo encastré, un plan de toilette en béton, un sol vert, une cabine de douche avec un rideau, un plan de toilette gris, une niche, meuble simple vasque et meuble-lavabo sur pied.

The Tranquility Residence is a mid-century modern home perched amongst the trees in the hills of Suffern, New York. After the homeowners purchased the home in the Spring of 2021, they engaged TEROTTI to reimagine the primary and tertiary bathrooms. The peaceful and subtle material textures of the primary bathroom are rich with depth and balance, providing a calming and tranquil space for daily routines. The terra cotta floor tile in the tertiary bathroom is a nod to the history of the home while the shower walls provide a refined yet playful texture to the room.
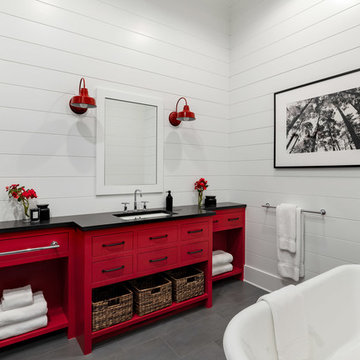
Guest bathroom with red vanity and shiplap walls.
Photographer: Rob Karosis
Idée de décoration pour une grande salle de bain champêtre avec un placard à porte plane, des portes de placard rouges, une baignoire indépendante, un carrelage blanc, un mur blanc, un sol en ardoise, un lavabo encastré, un plan de toilette en béton, un sol gris et un plan de toilette noir.
Idée de décoration pour une grande salle de bain champêtre avec un placard à porte plane, des portes de placard rouges, une baignoire indépendante, un carrelage blanc, un mur blanc, un sol en ardoise, un lavabo encastré, un plan de toilette en béton, un sol gris et un plan de toilette noir.

Jim Wright Smith
Inspiration pour une salle de bain principale chalet en bois brun de taille moyenne avec une vasque, un placard à porte plane, un plan de toilette en béton, une douche ouverte, WC séparés, un carrelage multicolore, des carreaux de porcelaine, un mur vert et un sol en ardoise.
Inspiration pour une salle de bain principale chalet en bois brun de taille moyenne avec une vasque, un placard à porte plane, un plan de toilette en béton, une douche ouverte, WC séparés, un carrelage multicolore, des carreaux de porcelaine, un mur vert et un sol en ardoise.
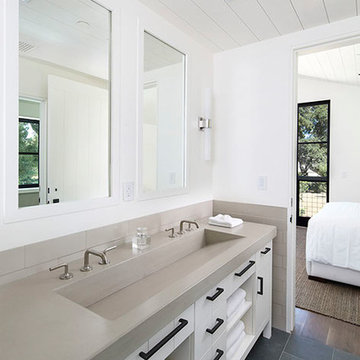
A concrete countertop with integral trough sink caps the wood vanity in this pass-through Kids Bathroom.
Idée de décoration pour une petite salle de bain champêtre avec des portes de placard blanches, un carrelage beige, des carreaux de céramique, un mur blanc, un sol en ardoise, une grande vasque, un plan de toilette en béton et un sol gris.
Idée de décoration pour une petite salle de bain champêtre avec des portes de placard blanches, un carrelage beige, des carreaux de céramique, un mur blanc, un sol en ardoise, une grande vasque, un plan de toilette en béton et un sol gris.

Chic contemporary modern bathroom with brass faucets, brass mirrors, modern lighting, concrete sink black vanity, black gray slate tile, green palm leaf wallpaper
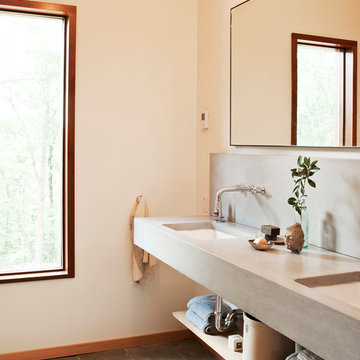
Project: Hudson Woods
Cette photo montre une salle de bain principale bord de mer de taille moyenne avec un placard sans porte, un sol en ardoise, un lavabo encastré et un plan de toilette en béton.
Cette photo montre une salle de bain principale bord de mer de taille moyenne avec un placard sans porte, un sol en ardoise, un lavabo encastré et un plan de toilette en béton.
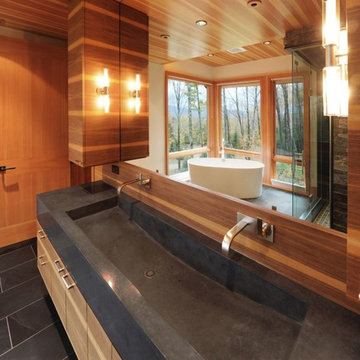
Réalisation d'une grande salle de bain principale minimaliste en bois brun avec une grande vasque, un placard à porte plane, un plan de toilette en béton, une baignoire indépendante, un carrelage bleu, un carrelage de pierre et un sol en ardoise.
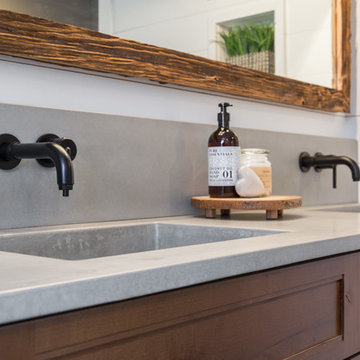
Inspiration pour une salle de bain principale craftsman en bois brun de taille moyenne avec un placard à porte shaker, un mur gris, un sol en ardoise, un plan de toilette en béton, un sol gris, un plan de toilette gris et un lavabo intégré.
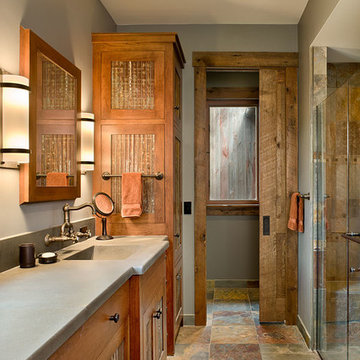
The master baths have curbless showers and cabinets incorporating salvaged corrugated steel.
Roger Wade photo.
Idées déco pour une salle de bain principale montagne de taille moyenne avec un placard en trompe-l'oeil, une douche à l'italienne, un sol en ardoise, un lavabo intégré, un plan de toilette en béton, un sol multicolore, une cabine de douche à porte battante et un plan de toilette gris.
Idées déco pour une salle de bain principale montagne de taille moyenne avec un placard en trompe-l'oeil, une douche à l'italienne, un sol en ardoise, un lavabo intégré, un plan de toilette en béton, un sol multicolore, une cabine de douche à porte battante et un plan de toilette gris.
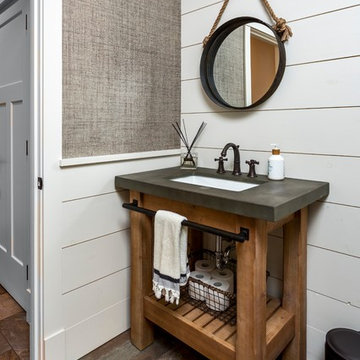
The kitchen isn't the only room worthy of delicious design... and so when these clients saw THEIR personal style come to life in the kitchen, they decided to go all in and put the Maine Coast construction team in charge of building out their vision for the home in its entirety. Talent at its best -- with tastes of this client, we simply had the privilege of doing the easy part -- building their dream home!
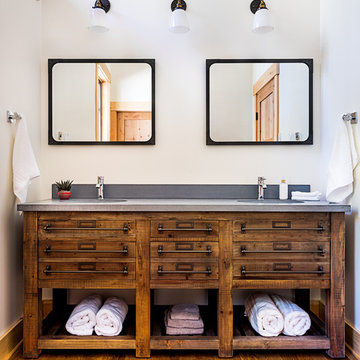
Elizabeth Haynes
Inspiration pour une grande salle de bain principale chalet en bois clair avec un placard à porte shaker, une douche ouverte, un carrelage gris, du carrelage en ardoise, un mur blanc, un sol en ardoise, un lavabo intégré, un plan de toilette en béton, un sol gris, une cabine de douche à porte battante et un plan de toilette gris.
Inspiration pour une grande salle de bain principale chalet en bois clair avec un placard à porte shaker, une douche ouverte, un carrelage gris, du carrelage en ardoise, un mur blanc, un sol en ardoise, un lavabo intégré, un plan de toilette en béton, un sol gris, une cabine de douche à porte battante et un plan de toilette gris.

Rocky Mountain Log Homes
Cette image montre une grande douche en alcôve principale chalet en bois brun avec une grande vasque, un plan de toilette en béton, un carrelage marron, mosaïque, un placard à porte shaker, un mur multicolore, un sol en ardoise, un sol multicolore et une cabine de douche à porte battante.
Cette image montre une grande douche en alcôve principale chalet en bois brun avec une grande vasque, un plan de toilette en béton, un carrelage marron, mosaïque, un placard à porte shaker, un mur multicolore, un sol en ardoise, un sol multicolore et une cabine de douche à porte battante.
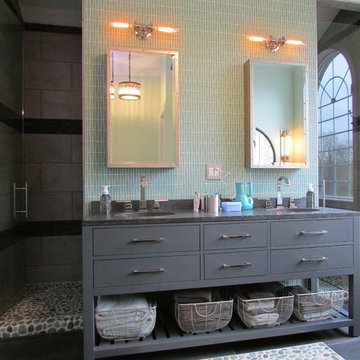
Cette photo montre une grande salle de bain principale chic avec un placard à porte plane, des portes de placard grises, une douche double, un carrelage gris, un mur vert, un sol en ardoise, un lavabo intégré et un plan de toilette en béton.
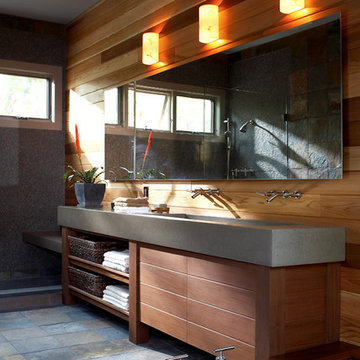
Master Bath in total home renovation
Photography by Phillip Ennis
Réalisation d'une grande salle de bain principale design en bois foncé avec un placard à porte plane, une baignoire encastrée, WC à poser, un mur marron, un sol en ardoise, une grande vasque et un plan de toilette en béton.
Réalisation d'une grande salle de bain principale design en bois foncé avec un placard à porte plane, une baignoire encastrée, WC à poser, un mur marron, un sol en ardoise, une grande vasque et un plan de toilette en béton.
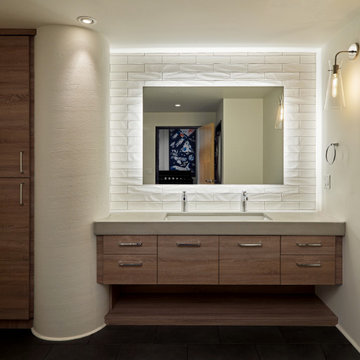
Idées déco pour une salle d'eau moderne en bois clair de taille moyenne avec un placard à porte plane, WC séparés, un carrelage blanc, un carrelage métro, un mur gris, un sol en ardoise, un lavabo encastré, un plan de toilette en béton, un sol gris et un plan de toilette gris.

The Tranquility Residence is a mid-century modern home perched amongst the trees in the hills of Suffern, New York. After the homeowners purchased the home in the Spring of 2021, they engaged TEROTTI to reimagine the primary and tertiary bathrooms. The peaceful and subtle material textures of the primary bathroom are rich with depth and balance, providing a calming and tranquil space for daily routines. The terra cotta floor tile in the tertiary bathroom is a nod to the history of the home while the shower walls provide a refined yet playful texture to the room.
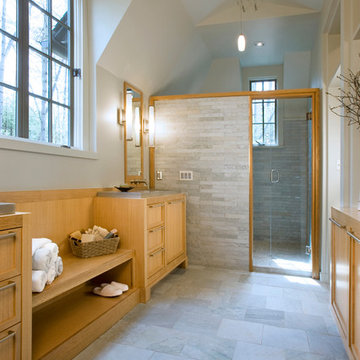
Réalisation d'une grande douche en alcôve principale design avec un placard à porte affleurante, des portes de placard beiges, une baignoire indépendante, WC à poser, un carrelage gris, du carrelage en ardoise, un mur gris, un sol en ardoise, un lavabo intégré, un plan de toilette en béton, un sol gris et une cabine de douche à porte battante.
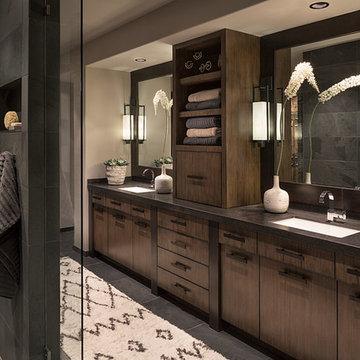
Réalisation d'une grande salle de bain principale minimaliste en bois foncé avec un placard à porte plane, une douche ouverte, un mur beige, un sol en ardoise, un lavabo encastré, un plan de toilette en béton, un sol noir et aucune cabine.
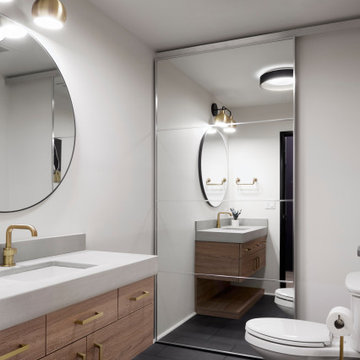
Cette photo montre une salle d'eau moderne en bois clair de taille moyenne avec un placard à porte plane, WC séparés, un mur gris, un sol en ardoise, un lavabo encastré, un plan de toilette en béton, un sol gris et un plan de toilette gris.
Idées déco de salles de bain avec un sol en ardoise et un plan de toilette en béton
2