Idées déco de salles de bain avec un sol en ardoise et un plan de toilette en granite
Trier par :
Budget
Trier par:Populaires du jour
121 - 140 sur 1 570 photos
1 sur 3
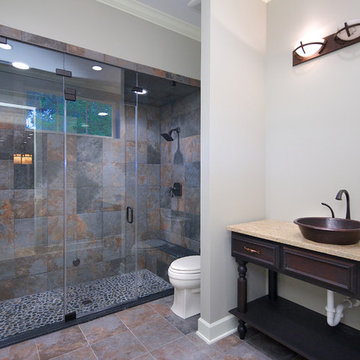
Réalisation d'une salle d'eau craftsman en bois foncé de taille moyenne avec un placard avec porte à panneau encastré, une douche double, un carrelage multicolore, du carrelage en ardoise, un mur gris, un sol en ardoise, une vasque, un plan de toilette en granite, un sol multicolore, une cabine de douche à porte battante et un plan de toilette marron.
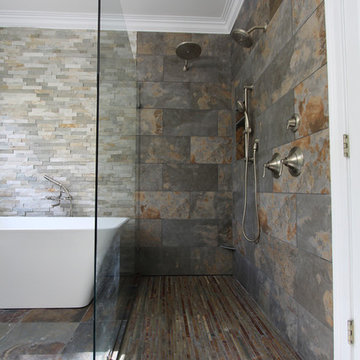
Porcelain and Slate bathroom with white freestanding tub, green vanity with counter top tower, absolute black leathered granite, hidden drain with curbless entry, frameless glass panel, quartzite accent wall, wall mounted tub filler.
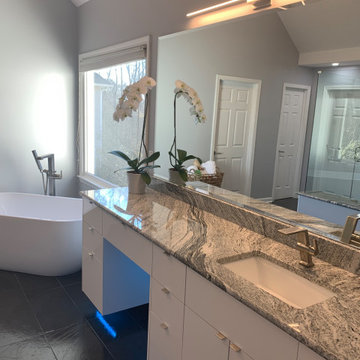
We turned a dated, traditional master bath in Duluth into this modern masterpiece complete with mood lighting
Inspiration pour une grande salle de bain principale minimaliste avec un placard à porte plane, des portes de placard blanches, une baignoire indépendante, une douche d'angle, WC séparés, un carrelage blanc, des carreaux de porcelaine, un mur gris, un sol en ardoise, un lavabo encastré, un plan de toilette en granite, un sol noir, une cabine de douche à porte battante, un plan de toilette noir, une niche, meuble double vasque, meuble-lavabo suspendu et un plafond voûté.
Inspiration pour une grande salle de bain principale minimaliste avec un placard à porte plane, des portes de placard blanches, une baignoire indépendante, une douche d'angle, WC séparés, un carrelage blanc, des carreaux de porcelaine, un mur gris, un sol en ardoise, un lavabo encastré, un plan de toilette en granite, un sol noir, une cabine de douche à porte battante, un plan de toilette noir, une niche, meuble double vasque, meuble-lavabo suspendu et un plafond voûté.

This lovely vanity and large mirror both frame and reflect the views. Quartz flooring provides color and texture below rich wood cabinets.
Inspiration pour une grande salle de bain principale chalet en bois brun avec un placard avec porte à panneau surélevé, une baignoire posée, un espace douche bain, un carrelage vert, des carreaux de porcelaine, un mur beige, un sol en ardoise, un lavabo encastré, un plan de toilette en granite, un sol vert, une cabine de douche à porte battante, un plan de toilette beige et meuble double vasque.
Inspiration pour une grande salle de bain principale chalet en bois brun avec un placard avec porte à panneau surélevé, une baignoire posée, un espace douche bain, un carrelage vert, des carreaux de porcelaine, un mur beige, un sol en ardoise, un lavabo encastré, un plan de toilette en granite, un sol vert, une cabine de douche à porte battante, un plan de toilette beige et meuble double vasque.
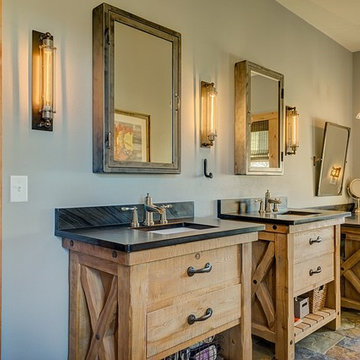
Exemple d'une grande salle de bain principale nature en bois vieilli avec un placard à porte plane, une baignoire en alcôve, une douche à l'italienne, un carrelage noir, des dalles de pierre, un mur gris, un sol en ardoise, un lavabo encastré et un plan de toilette en granite.
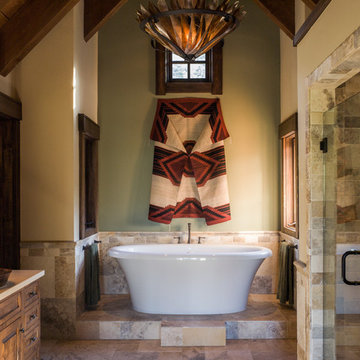
Idées déco pour une grande douche en alcôve principale montagne en bois brun avec une baignoire indépendante, un carrelage beige, un mur beige, une vasque, du carrelage en travertin, un sol en ardoise, un plan de toilette en granite, un sol multicolore, une cabine de douche à porte battante et un placard à porte shaker.
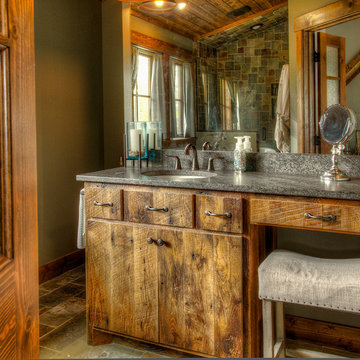
Aménagement d'une douche en alcôve principale montagne de taille moyenne avec un placard à porte plane, un carrelage multicolore, du carrelage en ardoise, un sol en ardoise, un lavabo encastré, un plan de toilette en granite, un sol multicolore, une cabine de douche à porte battante et un plan de toilette gris.
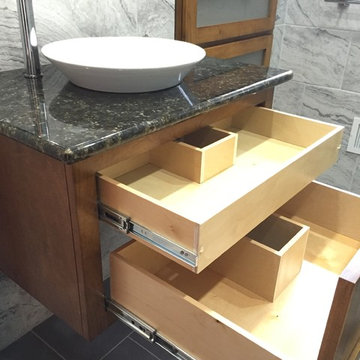
Réalisation d'une salle de bain design en bois brun de taille moyenne avec une douche d'angle, WC à poser, un mur bleu, un sol en ardoise, une vasque, un plan de toilette en granite et une cabine de douche à porte battante.
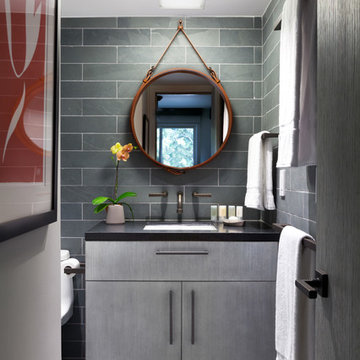
The round mirror contrasts the rectangular and square finishes and built-ins.
Réalisation d'une petite salle de bain vintage avec un lavabo encastré, un placard à porte plane, des portes de placard grises, un plan de toilette en granite, WC séparés, un carrelage gris, un carrelage de pierre, un mur gris et un sol en ardoise.
Réalisation d'une petite salle de bain vintage avec un lavabo encastré, un placard à porte plane, des portes de placard grises, un plan de toilette en granite, WC séparés, un carrelage gris, un carrelage de pierre, un mur gris et un sol en ardoise.
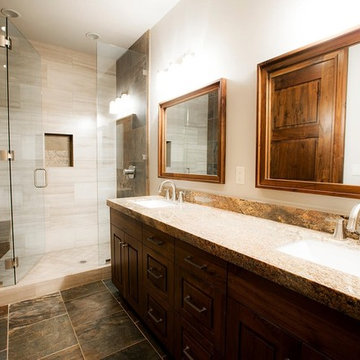
zillow.com
We helped design this bathroom along with the the shower, faucet and sink were bought from us.
Idées déco pour une grande douche en alcôve principale montagne en bois foncé avec un placard avec porte à panneau surélevé, un carrelage beige, des carreaux de porcelaine, un mur blanc, un sol en ardoise, un lavabo encastré, un plan de toilette en granite, un sol marron et une cabine de douche à porte battante.
Idées déco pour une grande douche en alcôve principale montagne en bois foncé avec un placard avec porte à panneau surélevé, un carrelage beige, des carreaux de porcelaine, un mur blanc, un sol en ardoise, un lavabo encastré, un plan de toilette en granite, un sol marron et une cabine de douche à porte battante.
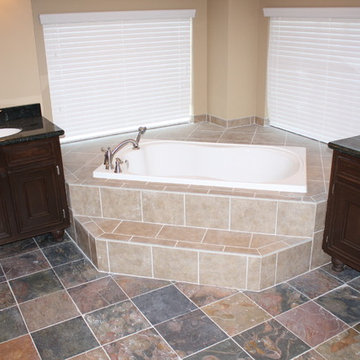
Aménagement d'une grande salle de bain principale classique en bois foncé avec un placard avec porte à panneau encastré, une baignoire d'angle, un mur beige, un sol en ardoise, un lavabo encastré et un plan de toilette en granite.
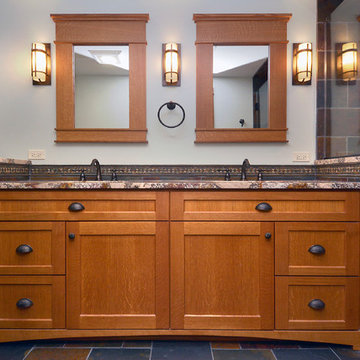
Photography by Mark Becker
Kivland Architects, Inc.
Inspiration pour une grande salle de bain principale craftsman en bois brun avec un placard avec porte à panneau encastré, une douche d'angle, WC séparés, un carrelage multicolore, un carrelage de pierre, un sol en ardoise, un lavabo encastré et un plan de toilette en granite.
Inspiration pour une grande salle de bain principale craftsman en bois brun avec un placard avec porte à panneau encastré, une douche d'angle, WC séparés, un carrelage multicolore, un carrelage de pierre, un sol en ardoise, un lavabo encastré et un plan de toilette en granite.
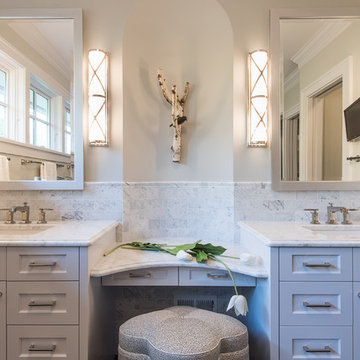
MA Peterson
www.mapeterson.com
We reconfigured this bathroom and the closet leading to it to create more space, by combining two baths into one. The windows were existing and to prevent exterior work, we creatively worked around them. Our design allowed them to stay in place where they were originally, but afforded great light into the reconfigured bathroom space.
Masculine slate stone floors, classic ceramic wainscot and marble counter-tops surround a spacious his and her vanity, with sconces to illuminate each. The formal white cabinetry provided the perfect contrast to the plank-like rustic slate floor.

This Ohana model ATU tiny home is contemporary and sleek, cladded in cedar and metal. The slanted roof and clean straight lines keep this 8x28' tiny home on wheels looking sharp in any location, even enveloped in jungle. Cedar wood siding and metal are the perfect protectant to the elements, which is great because this Ohana model in rainy Pune, Hawaii and also right on the ocean.
A natural mix of wood tones with dark greens and metals keep the theme grounded with an earthiness.
Theres a sliding glass door and also another glass entry door across from it, opening up the center of this otherwise long and narrow runway. The living space is fully equipped with entertainment and comfortable seating with plenty of storage built into the seating. The window nook/ bump-out is also wall-mounted ladder access to the second loft.
The stairs up to the main sleeping loft double as a bookshelf and seamlessly integrate into the very custom kitchen cabinets that house appliances, pull-out pantry, closet space, and drawers (including toe-kick drawers).
A granite countertop slab extends thicker than usual down the front edge and also up the wall and seamlessly cases the windowsill.
The bathroom is clean and polished but not without color! A floating vanity and a floating toilet keep the floor feeling open and created a very easy space to clean! The shower had a glass partition with one side left open- a walk-in shower in a tiny home. The floor is tiled in slate and there are engineered hardwood flooring throughout.
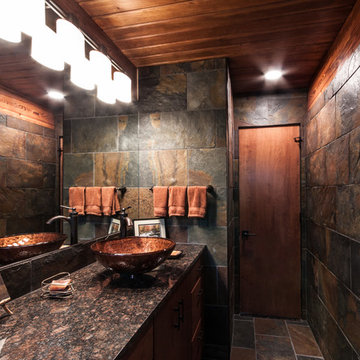
JM
Aménagement d'une salle de bain montagne en bois brun de taille moyenne avec un placard à porte plane, WC à poser, du carrelage en ardoise, un sol en ardoise, une vasque, un plan de toilette en granite, un carrelage multicolore, un mur multicolore et un sol multicolore.
Aménagement d'une salle de bain montagne en bois brun de taille moyenne avec un placard à porte plane, WC à poser, du carrelage en ardoise, un sol en ardoise, une vasque, un plan de toilette en granite, un carrelage multicolore, un mur multicolore et un sol multicolore.
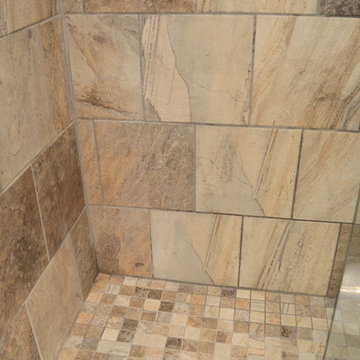
This guest bathroom remodel drastically changed this old, bland, compact bathroom into a rustic paradise. The use of slate in the shower as well as the floor tile really sets this bathroom off as unique. Now guests beg to use this handsome bathroom when they visit!
Tabitha Stephens
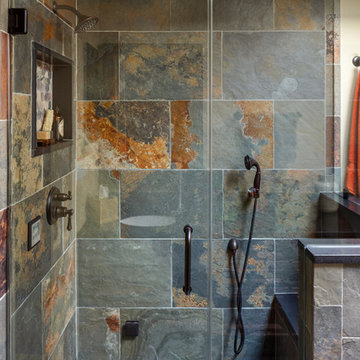
Shower
Inspiration pour une salle de bain principale chalet en bois foncé de taille moyenne avec un mur beige, un sol en ardoise, un sol gris, un lavabo encastré, un plan de toilette en granite et un plan de toilette bleu.
Inspiration pour une salle de bain principale chalet en bois foncé de taille moyenne avec un mur beige, un sol en ardoise, un sol gris, un lavabo encastré, un plan de toilette en granite et un plan de toilette bleu.
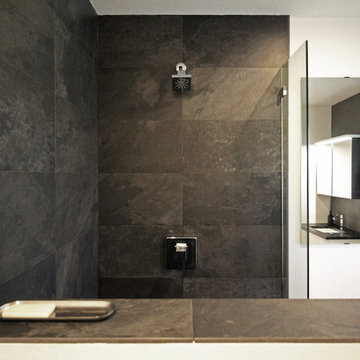
For the bathroom we used a straight-set dark slate tile to contrast with the white walls elsewhere and create a calm, meditative space. A large mirror creates the illusion of a larger space while also capturing more of the daylight though the window. We chose chrome fixtures to contrast against the dark, matte finish of the slate.
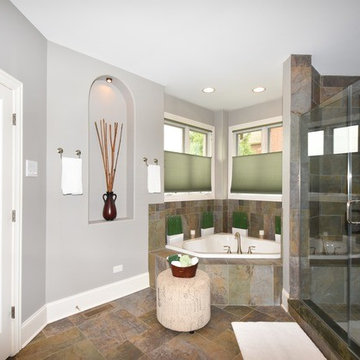
Master Suite Bathroom
Cette photo montre une grande douche en alcôve principale chic en bois foncé avec un placard avec porte à panneau surélevé, un mur gris, un lavabo encastré, un plan de toilette en granite, une baignoire d'angle, WC séparés, un carrelage gris, du carrelage en ardoise, un sol en ardoise, un sol gris et une cabine de douche à porte battante.
Cette photo montre une grande douche en alcôve principale chic en bois foncé avec un placard avec porte à panneau surélevé, un mur gris, un lavabo encastré, un plan de toilette en granite, une baignoire d'angle, WC séparés, un carrelage gris, du carrelage en ardoise, un sol en ardoise, un sol gris et une cabine de douche à porte battante.
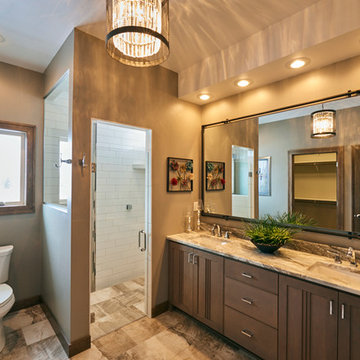
This bathroom might be considered a win-win between individuals looking for a little bling and spa-like feel and those looking for a more masculine tone. The cabinets hit a home run with embellishments that help the master bathroom stand apart from the rest of the home!
Flooring: Rectangle Porada Subtle Grey supplied by Macco's Floor Covering in Green Bay. Hannah R. - sales representative.
Cabinets: Wilco Cabinets, Inc - Green Bay
Granite: Granite Stoneworks - Green Bay
Photo: Gary D. Parker
Idées déco de salles de bain avec un sol en ardoise et un plan de toilette en granite
7