Idées déco de salles de bain avec un sol en ardoise et un plan de toilette en granite
Trier par :
Budget
Trier par:Populaires du jour
141 - 160 sur 1 570 photos
1 sur 3
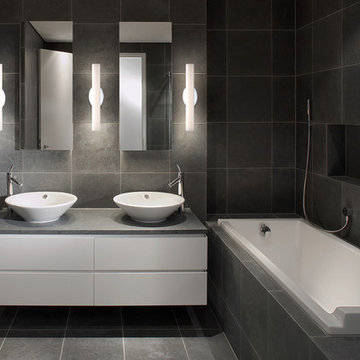
Loft LED Vanity Sconce by Modern Forms, a WAC Lighting Company. Understated simplicity and versatility to complement a broad range of interior schemes. Streamlined opal glass diffusers and fashion back plates epitomize a polished aesthetic and contemporary design for baths.
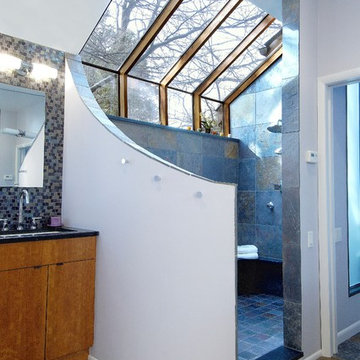
Cette photo montre une grande salle de bain principale moderne en bois brun avec un placard à porte plane, une douche ouverte, un mur blanc, un sol en ardoise, un lavabo encastré, un plan de toilette en granite, un sol gris et aucune cabine.
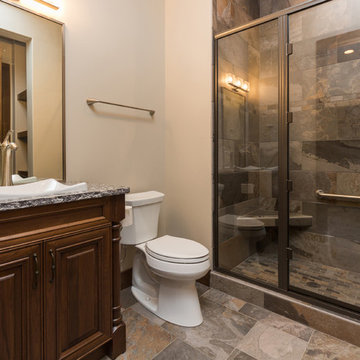
Master Bathroom
Idée de décoration pour une grande salle de bain vintage en bois foncé avec un lavabo posé, un placard avec porte à panneau surélevé, un plan de toilette en granite, WC séparés, un carrelage gris, des dalles de pierre, un mur blanc et un sol en ardoise.
Idée de décoration pour une grande salle de bain vintage en bois foncé avec un lavabo posé, un placard avec porte à panneau surélevé, un plan de toilette en granite, WC séparés, un carrelage gris, des dalles de pierre, un mur blanc et un sol en ardoise.
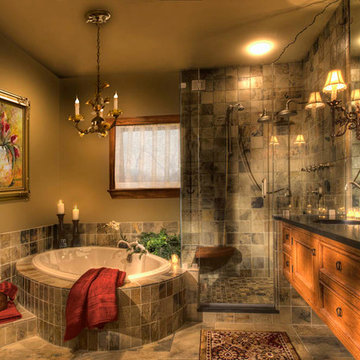
Peter Leach Photography
Inspiration pour une salle de bain principale chalet avec un lavabo encastré, un plan de toilette en granite, une baignoire d'angle, un carrelage multicolore, un sol en ardoise et une douche d'angle.
Inspiration pour une salle de bain principale chalet avec un lavabo encastré, un plan de toilette en granite, une baignoire d'angle, un carrelage multicolore, un sol en ardoise et une douche d'angle.
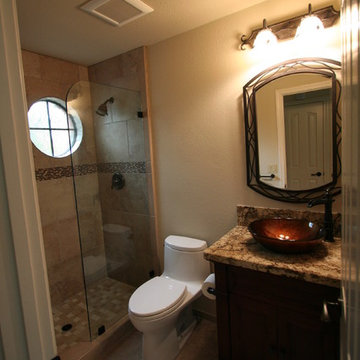
Ronbow Vanity, Juparana Persa Granite, Glass Vessel sink, Delta Faucet, Tile Shop glass & shells mosaic, Bronze Mirror,
Réalisation d'une grande salle de bain principale tradition en bois foncé avec un lavabo encastré, un placard avec porte à panneau surélevé, un plan de toilette en granite, une baignoire encastrée, une douche ouverte, WC à poser, un carrelage marron, des dalles de pierre, un mur beige et un sol en ardoise.
Réalisation d'une grande salle de bain principale tradition en bois foncé avec un lavabo encastré, un placard avec porte à panneau surélevé, un plan de toilette en granite, une baignoire encastrée, une douche ouverte, WC à poser, un carrelage marron, des dalles de pierre, un mur beige et un sol en ardoise.
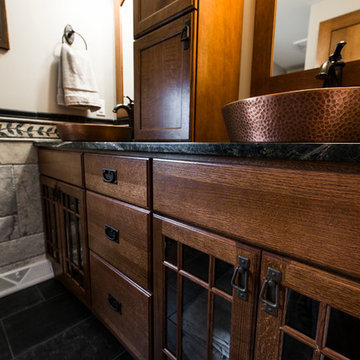
Cette image montre une grande salle d'eau traditionnelle en bois brun avec un placard à porte shaker, une baignoire en alcôve, un combiné douche/baignoire, WC séparés, un carrelage gris, du carrelage en ardoise, un mur beige, un sol en ardoise, une vasque et un plan de toilette en granite.
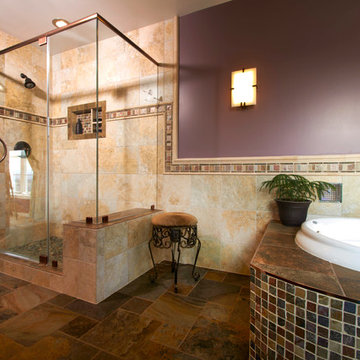
Porcelain tile wall is Dal tile Desert Creme from there Franciscan Slate series.
Photos by Jr
Cette photo montre une grande salle de bain principale méditerranéenne avec un lavabo encastré, un placard avec porte à panneau surélevé, un plan de toilette en granite, une douche d'angle, WC séparés, un carrelage marron, des carreaux de porcelaine, une baignoire posée, un mur violet et un sol en ardoise.
Cette photo montre une grande salle de bain principale méditerranéenne avec un lavabo encastré, un placard avec porte à panneau surélevé, un plan de toilette en granite, une douche d'angle, WC séparés, un carrelage marron, des carreaux de porcelaine, une baignoire posée, un mur violet et un sol en ardoise.
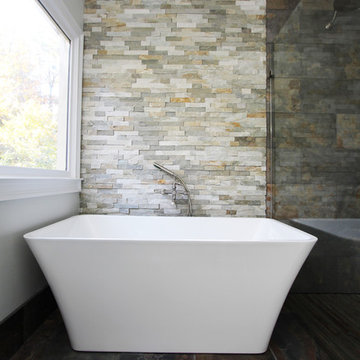
Porcelain and Slate bathroom with white freestanding tub, green vanity with counter top tower, absolute black leathered granite, hidden drain with curbless entry, frameless glass panel, quartzite accent wall, wall mounted tub filler.
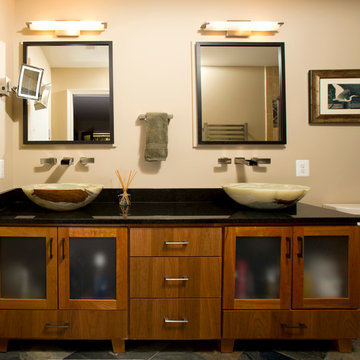
It's hard to believe that this gorgeous master bath was once a small, dull bathroom. Our clients wanted a luxurious, yet practical bath. To accommodate a double vanity, we re-claimed space from an existing closet and replaced the lost space by adding a cantilever on the other side of the room.
The material selections bring the mission style aesthetic to life - natural cherry cabinets, black pearl granite, oil rubbed bronze medicine cabinets, vessel sink, multi-color slate floors and shower tile surround.

Zwei echte Naturmaterialien = ein Bad! Zirbelkiefer und Schiefer sagen HALLO!
Ein Bad bestehend aus lediglich zwei Materialien, dies wurde hier in einem neuen Raumkonzept konsequent umgesetzt.
Überall wo ihr Auge hinblickt sehen sie diese zwei Materialien. KONSEQUENT!
Es beginnt mit der Tür in das WC in Zirbelkiefer, der Boden in Schiefer, die Decke in Zirbelkiefer mit umlaufender LED-Beleuchtung, die Wände in Kombination Zirbelkiefer und Schiefer, das Fenster und die schräge Nebentüre in Zirbelkiefer, der Waschtisch in Zirbelkiefer mit flächiger Schiebetüre übergehend in ein Korpus in Korpus verschachtelter Handtuchschrank in Zirbelkiefer, der Spiegelschrank in Zirbelkiefer. Die Rückseite der Waschtischwand ebenfalls Schiefer mit flächigem Wandspiegel mit Zirbelkiefer-Ablage und integrierter Bildhängeschiene.
Ein besonderer EYE-Catcher ist das Naturwaschbecken aus einem echten Flussstein!
Überall tatsächlich pure Natur, so richtig zum Wohlfühlen und entspannen – dafür sorgt auch schon allein der natürliche Geruch der naturbelassenen Zirbelkiefer / Zirbenholz.
Sie öffnen die Badezimmertüre und tauchen in IHRE eigene WOHLFÜHL-OASE ein…
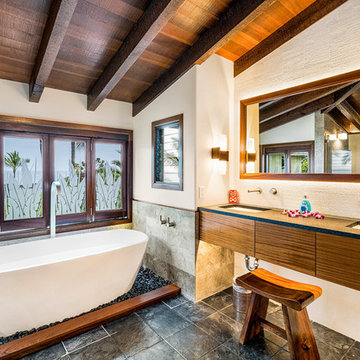
Idée de décoration pour une douche en alcôve principale ethnique en bois brun de taille moyenne avec un placard à porte plane, une baignoire indépendante, WC séparés, un carrelage blanc, du carrelage en pierre calcaire, un mur blanc, un sol en ardoise, un lavabo encastré, un plan de toilette en granite, un sol noir, une cabine de douche à porte battante et un plan de toilette noir.
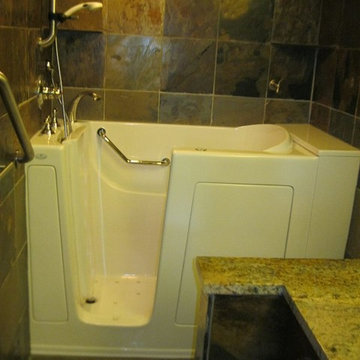
Idée de décoration pour une salle de bain design de taille moyenne avec une baignoire d'angle, un combiné douche/baignoire, un carrelage multicolore, du carrelage en ardoise, un mur multicolore, un sol en ardoise, un plan de toilette en granite et un sol multicolore.
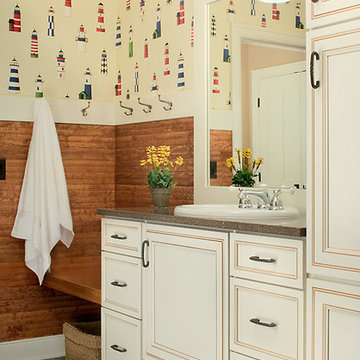
A three-story vaulted ceiling in the foyer welcomes friends and family. An open-plan living and dining space boasts a large, two-sided beadboard and stone fireplace that separates the two rooms while maintaining an easy flow and visual connection. Large windows bring the blue outside indoors. Nearby is a classic kitchen, where a dark wood island balances elegant white cabinets and a large stand-along pantry provides plenty of storage.
Homeowners who like to entertain will find that the Pentwater simplifies steps by placing a dining area just off the kitchen. A large central island becomes a perfect prep space as well as snacking station for both family and friends, who can gather in the heart of the home while the homeowner cooks.
Second- and third-story spaces include a second-floor family room/den, a master suite and two additional family bedrooms. The third floor features a cozy tower room perfect for watching sunsets or reading a good book, while the lower level boasts an additional guest bedroom, a family room and billiards and nearby kitchenette.
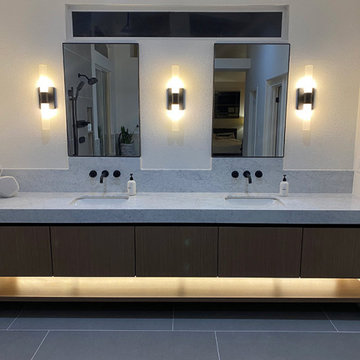
This client was remodeling their bathroom and needed a modern bath vanity with walnut cabinetry. After reviewing their bathroom layout, aesthetics and storage goals, we recommend this modern vanity with recon walnut veneer with black gola channel. The warm lighting underneath the cabinetry helped complete this modern retreat space.
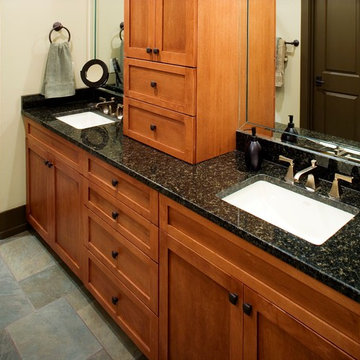
Idées déco pour une grande douche en alcôve principale craftsman en bois brun avec un placard à porte shaker, un mur noir, un sol en ardoise, un lavabo encastré, un plan de toilette en granite, un sol gris, une cabine de douche à porte battante et un plan de toilette noir.
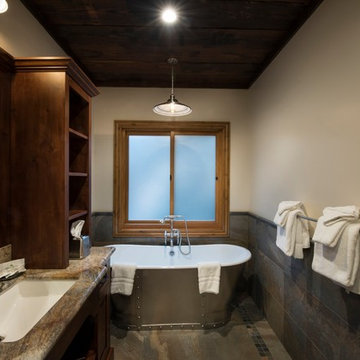
Aménagement d'une salle d'eau montagne en bois foncé de taille moyenne avec un placard à porte shaker, une baignoire indépendante, un carrelage gris, du carrelage en ardoise, un mur beige, un sol en ardoise, un lavabo encastré, un plan de toilette en granite, un sol gris et un plan de toilette beige.
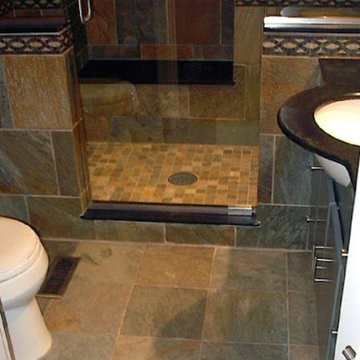
Totally gutted this bath and rebuilt it. Now has walk-in shower with seating in lieu of a tub. Custom built vanity for tight space. Used slate stone tiles and cut all of the tops from a larger slab of stone.
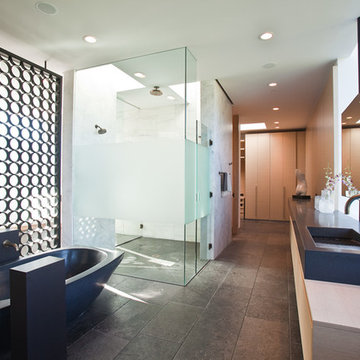
Michael Weschler Photography
Exemple d'une grande salle de bain principale tendance en bois clair avec un lavabo intégré, un placard à porte plane, un plan de toilette en granite, une baignoire indépendante, une douche à l'italienne, WC à poser, un carrelage blanc, un carrelage de pierre, un mur blanc et un sol en ardoise.
Exemple d'une grande salle de bain principale tendance en bois clair avec un lavabo intégré, un placard à porte plane, un plan de toilette en granite, une baignoire indépendante, une douche à l'italienne, WC à poser, un carrelage blanc, un carrelage de pierre, un mur blanc et un sol en ardoise.
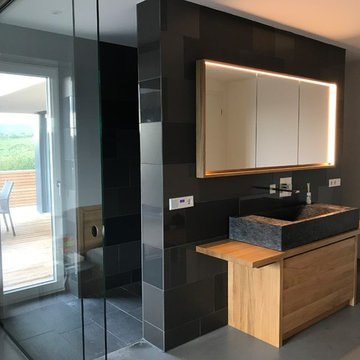
kkm achiteken
Cette image montre une salle d'eau asiatique en bois brun de taille moyenne avec un placard à porte plane, un espace douche bain, un carrelage noir, du carrelage en ardoise, un mur blanc, un sol en ardoise, une vasque, un plan de toilette en granite, un sol noir et une cabine de douche à porte battante.
Cette image montre une salle d'eau asiatique en bois brun de taille moyenne avec un placard à porte plane, un espace douche bain, un carrelage noir, du carrelage en ardoise, un mur blanc, un sol en ardoise, une vasque, un plan de toilette en granite, un sol noir et une cabine de douche à porte battante.
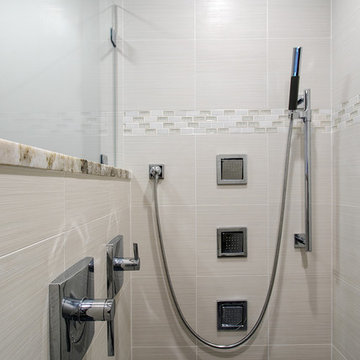
Evan White
Idées déco pour une douche en alcôve principale contemporaine en bois clair de taille moyenne avec un lavabo encastré, un carrelage beige, des dalles de pierre, un mur beige, un sol en ardoise, un plan de toilette en granite et un placard avec porte à panneau surélevé.
Idées déco pour une douche en alcôve principale contemporaine en bois clair de taille moyenne avec un lavabo encastré, un carrelage beige, des dalles de pierre, un mur beige, un sol en ardoise, un plan de toilette en granite et un placard avec porte à panneau surélevé.
Idées déco de salles de bain avec un sol en ardoise et un plan de toilette en granite
8