Idées déco de salles de bain avec un sol en ardoise et un plan de toilette en quartz
Trier par :
Budget
Trier par:Populaires du jour
141 - 160 sur 468 photos
1 sur 3
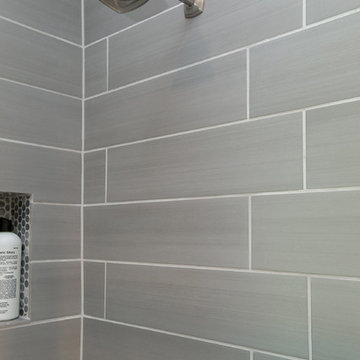
Cette photo montre une grande salle de bain principale tendance avec un placard à porte shaker, des portes de placard blanches, une baignoire posée, une douche d'angle, un carrelage gris, un carrelage métro, un mur gris, un sol en ardoise, un lavabo encastré, un plan de toilette en quartz, un sol gris, une cabine de douche à porte battante et un plan de toilette blanc.
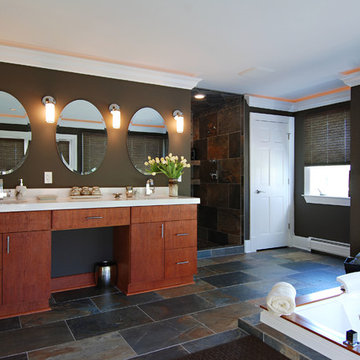
Interior Design by Caroline von Weyher, Willow & August Interiors. An old sun porch was enclosed to create a spacious master bath for a single dad who liked organic textures and warm colors. White quartz topped custom vanity with clean lines, walk-in shower, blinds that lower top down or bottom up for daytime privacy.
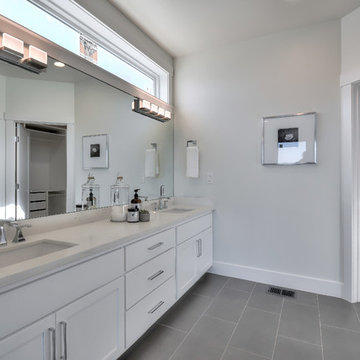
Idée de décoration pour une grande salle de bain principale minimaliste avec un placard à porte shaker, des portes de placard blanches, un mur gris, un sol en ardoise, un lavabo encastré, un plan de toilette en quartz, un sol gris et un plan de toilette blanc.
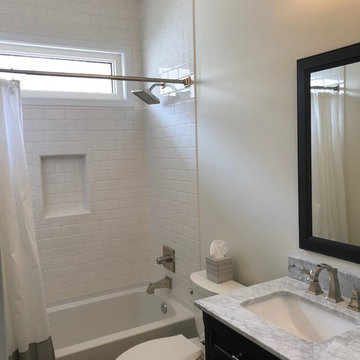
Réalisation d'une salle de bain tradition de taille moyenne avec un placard à porte shaker, des portes de placard noires, une baignoire en alcôve, WC séparés, un carrelage blanc, des carreaux de porcelaine, un mur blanc, un sol en ardoise, un lavabo encastré, un plan de toilette en quartz, un sol noir, une cabine de douche avec un rideau et un plan de toilette gris.
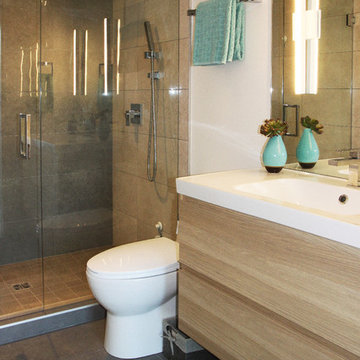
Originally an inefficient and dated apartment, this Vancouver Loft was stripped back to its shell and remodeled into a 2 bedroom 2 bath home made to entertain. The combination of subtle warm and cool materials/colours create a calm backdrop for feature elements like the 18’ tall fireplace and contemporary chandelier.
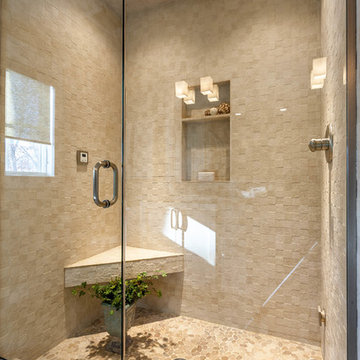
Good things come in small packages, as Tricklebrook proves. This compact yet charming design packs a lot of personality into an efficient plan that is perfect for a tight city or waterfront lot. Inspired by the Craftsman aesthetic and classic All-American bungalow design, the exterior features interesting roof lines with overhangs, stone and shingle accents and abundant windows designed both to let in maximum natural sunlight as well as take full advantage of the lakefront views.
The covered front porch leads into a welcoming foyer and the first level’s 1,150-square foot floor plan, which is divided into both family and private areas for maximum convenience. Private spaces include a flexible first-floor bedroom or office on the left; family spaces include a living room with fireplace, an open plan kitchen with an unusual oval island and dining area on the right as well as a nearby handy mud room. At night, relax on the 150-square-foot screened porch or patio. Head upstairs and you’ll find an additional 1,025 square feet of living space, with two bedrooms, both with unusual sloped ceilings, walk-in closets and private baths. The second floor also includes a convenient laundry room and an office/reading area.
Photographer: Dave Leale
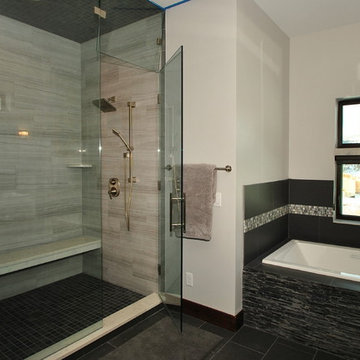
Cette image montre une grande douche en alcôve principale design avec un placard à porte shaker, des portes de placard grises, une baignoire posée, un carrelage blanc, un mur blanc, un sol en ardoise, un lavabo posé, un plan de toilette en quartz, un sol noir et une cabine de douche à porte battante.
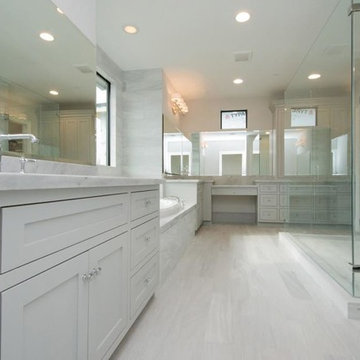
Gorgeously Built by Tommy Cashiola Construction Company in Bellaire, Houston, Texas. Designed by Purser Architectural, Inc.
Idée de décoration pour une grande salle de bain principale design avec un placard à porte shaker, des portes de placard grises, une baignoire en alcôve, une douche double, WC séparés, un carrelage gris, un carrelage de pierre, un mur gris, un sol en ardoise, un lavabo encastré, un plan de toilette en quartz, un sol gris, une cabine de douche à porte battante et un plan de toilette blanc.
Idée de décoration pour une grande salle de bain principale design avec un placard à porte shaker, des portes de placard grises, une baignoire en alcôve, une douche double, WC séparés, un carrelage gris, un carrelage de pierre, un mur gris, un sol en ardoise, un lavabo encastré, un plan de toilette en quartz, un sol gris, une cabine de douche à porte battante et un plan de toilette blanc.
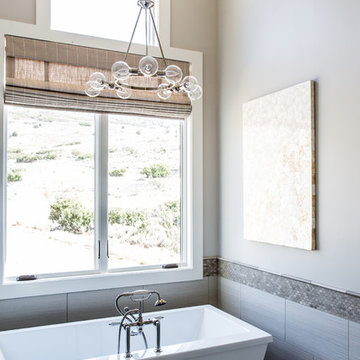
Exemple d'une grande salle de bain principale chic avec un placard à porte shaker, des portes de placard blanches, une baignoire indépendante, une douche d'angle, WC séparés, un carrelage beige, des dalles de pierre, un mur gris, un sol en ardoise, une vasque et un plan de toilette en quartz.
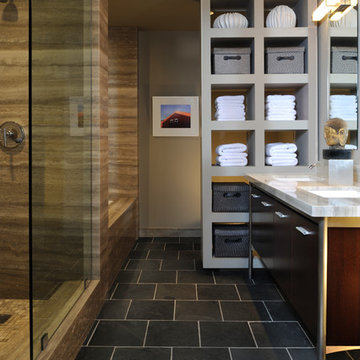
Peter Christiansen Valli
Réalisation d'une petite salle de bain principale design en bois foncé avec un placard à porte plane, une baignoire encastrée, une douche ouverte, WC à poser, un carrelage multicolore, un carrelage de pierre, un mur gris, un sol en ardoise, un lavabo encastré et un plan de toilette en quartz.
Réalisation d'une petite salle de bain principale design en bois foncé avec un placard à porte plane, une baignoire encastrée, une douche ouverte, WC à poser, un carrelage multicolore, un carrelage de pierre, un mur gris, un sol en ardoise, un lavabo encastré et un plan de toilette en quartz.
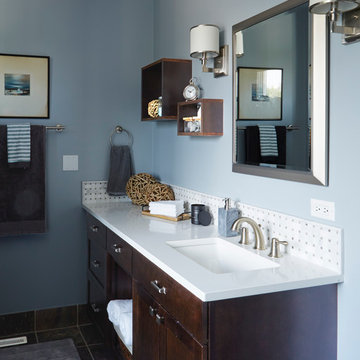
Idées déco pour une douche en alcôve principale classique en bois foncé de taille moyenne avec un placard à porte shaker, une baignoire posée, un carrelage multicolore, un carrelage de pierre, un mur bleu, WC à poser, un sol en ardoise, un plan de toilette en quartz et un sol marron.
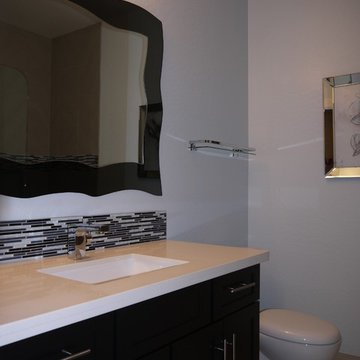
by Austin-Morgan Custom Closets. Call 623.986.0644 for a free estimate.
Idée de décoration pour une salle d'eau minimaliste avec un placard à porte plane, des portes de placard noires, WC à poser, un carrelage noir et blanc, des plaques de verre, un mur blanc, un sol en ardoise, un lavabo intégré et un plan de toilette en quartz.
Idée de décoration pour une salle d'eau minimaliste avec un placard à porte plane, des portes de placard noires, WC à poser, un carrelage noir et blanc, des plaques de verre, un mur blanc, un sol en ardoise, un lavabo intégré et un plan de toilette en quartz.
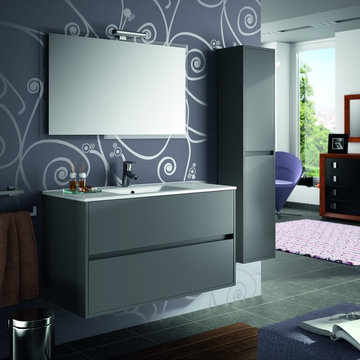
Idée de décoration pour une salle d'eau minimaliste de taille moyenne avec un placard à porte plane, des portes de placard grises, un mur violet, un sol en ardoise, un lavabo intégré, un plan de toilette en quartz et un sol gris.
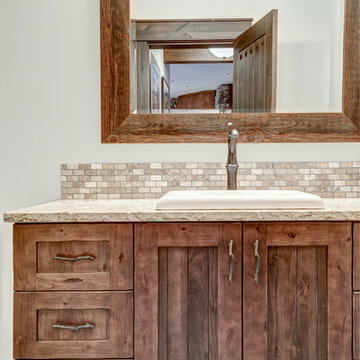
Floating vanity with chiseled edge quartz counters and natural stone sink.
Idées déco pour une salle de bain montagne en bois foncé avec un placard à porte affleurante, un carrelage multicolore, un carrelage de pierre, un mur blanc, un sol en ardoise, un lavabo posé et un plan de toilette en quartz.
Idées déco pour une salle de bain montagne en bois foncé avec un placard à porte affleurante, un carrelage multicolore, un carrelage de pierre, un mur blanc, un sol en ardoise, un lavabo posé et un plan de toilette en quartz.
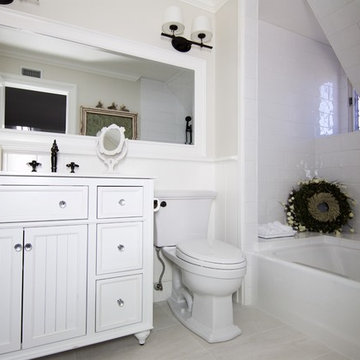
Exemple d'une grande salle de bain principale tendance avec un placard à porte affleurante, des portes de placard blanches, WC séparés, un carrelage blanc, un carrelage métro, un mur beige, un sol en ardoise, un lavabo encastré, un plan de toilette en quartz, un sol beige, une baignoire encastrée, une douche d'angle et une cabine de douche à porte battante.
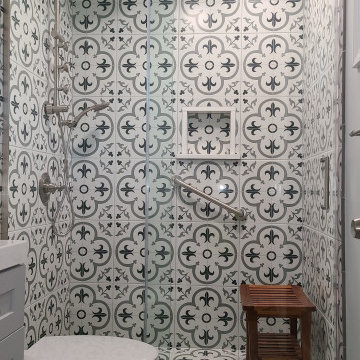
Cette photo montre une salle de bain grise et blanche moderne de taille moyenne avec un placard à porte shaker, des portes de placard grises, WC séparés, un carrelage blanc, mosaïque, un mur blanc, un sol en ardoise, un lavabo encastré, un plan de toilette en quartz, un sol gris, une cabine de douche à porte battante, un plan de toilette blanc, meuble simple vasque, meuble-lavabo encastré et un plafond voûté.
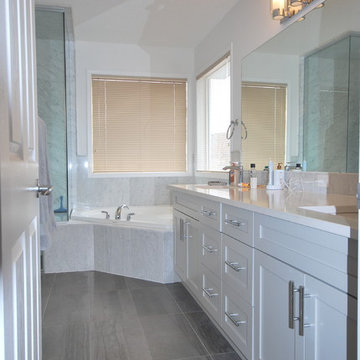
Photo credit LFT Professionals inc
Réalisation d'une salle de bain principale tradition de taille moyenne avec un placard à porte shaker, des portes de placard grises, une baignoire d'angle, une douche d'angle, WC séparés, un carrelage gris, des dalles de pierre, un mur gris, un sol en ardoise, un lavabo encastré, un plan de toilette en quartz, un sol gris et une cabine de douche à porte battante.
Réalisation d'une salle de bain principale tradition de taille moyenne avec un placard à porte shaker, des portes de placard grises, une baignoire d'angle, une douche d'angle, WC séparés, un carrelage gris, des dalles de pierre, un mur gris, un sol en ardoise, un lavabo encastré, un plan de toilette en quartz, un sol gris et une cabine de douche à porte battante.
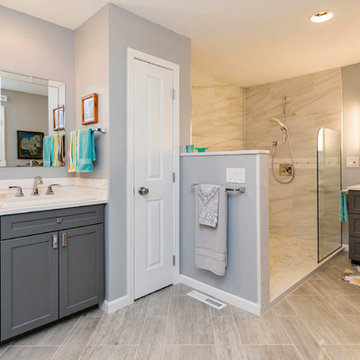
Stunning, modern bathroom renovation including redesigned space, high end fixtures, and beautiful finishes.
Idées déco pour une grande salle de bain principale moderne avec un placard avec porte à panneau encastré, des portes de placard grises, une douche ouverte, WC à poser, un carrelage blanc, du carrelage en marbre, un mur gris, un sol en ardoise, un lavabo posé, un plan de toilette en quartz, un sol beige et aucune cabine.
Idées déco pour une grande salle de bain principale moderne avec un placard avec porte à panneau encastré, des portes de placard grises, une douche ouverte, WC à poser, un carrelage blanc, du carrelage en marbre, un mur gris, un sol en ardoise, un lavabo posé, un plan de toilette en quartz, un sol beige et aucune cabine.
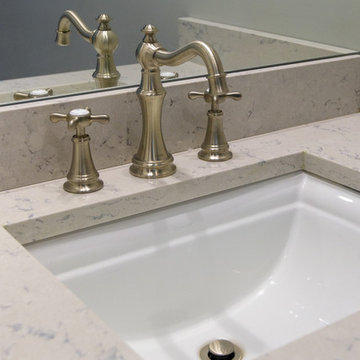
Design Builders & Remodeling is a one stop shop operation. From the start, design solutions are strongly rooted in practical applications and experience. Project planning takes into account the realities of the construction process and mindful of your established budget. All the work is centralized in one firm reducing the chances of costly or time consuming surprises. A solid partnership with solid professionals to help you realize your dreams for a new or improved home.
This classic Connecticut home was bought by a growing family. The house was in an ideal location but needed to be expanded. Design Builders & Remodeling almost doubled the square footage of the home. Creating a new sunny and spacious master bedroom, new guestroom, laundry room, garage, kids bathroom, expanded and renovated the kitchen, family room, and playroom. The upgrades and addition is seamlessly and thoughtfully integrated to the original footprint.
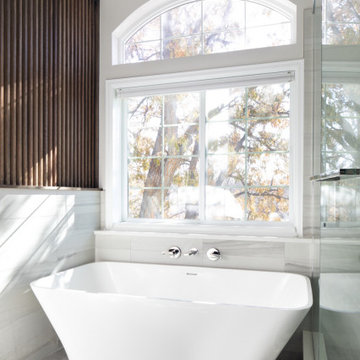
At home, spa-like luxury in Boulder, CO
Seeking an at-home spa-like experience, our clients sought out Melton Design Build to design a master bathroom and a guest bathroom to reflect their modern and eastern design taste.
The primary includes a gorgeous porcelain soaking tub for an extraordinarily relaxing experience. With big windows, there is plenty of natural sunlight, making the room feel spacious and bright. The wood detail space divider provides a sleek element that is both functional and beautiful. The shower in this primary suite is elegant, designed with sleek, natural shower tile and a rain shower head. The modern dual bathroom vanity includes two vessel sinks and LED framed mirrors (that change hues with the touch of a button for different lighting environments) for an upscale bathroom experience. The overhead vanity light fixtures add a modern touch to this sophisticated primary suite.
Idées déco de salles de bain avec un sol en ardoise et un plan de toilette en quartz
8