Idées déco de salles de bain avec un sol en ardoise et un plan de toilette en quartz
Trier par :
Budget
Trier par:Populaires du jour
61 - 80 sur 468 photos
1 sur 3
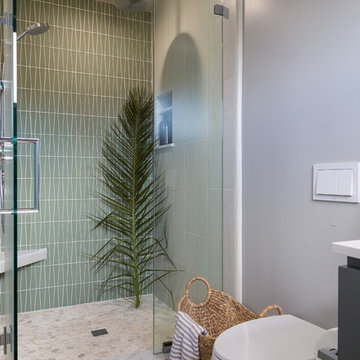
This double bath renovation was done after the client's children left for college and both bathrooms needed some attention. These bathrooms were designed with a modern aesthetic and interpreted through a warm lens. I researched, selected and recommended the design direction of each bath so that they related but the two still had their own feel. We used high end plumbing and cabinetry throughout. Subtle use of color and texture warm up each space and make each one unique. Photo credit: Peter Lyons
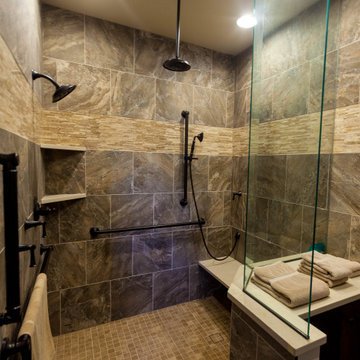
Réalisation d'une grande douche en alcôve principale chalet en bois foncé avec un placard à porte shaker, une baignoire encastrée, un carrelage beige, des carreaux en allumettes, un mur blanc, un sol en ardoise, un lavabo encastré, un plan de toilette en quartz, un sol gris, une cabine de douche à porte battante et un plan de toilette blanc.
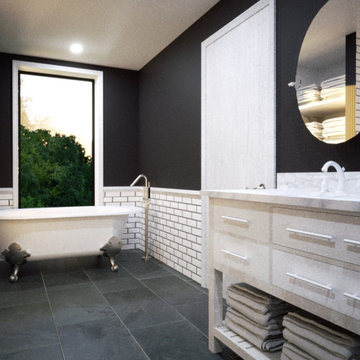
Dark tones contrast with bright trim in this master suite addition. The bathroom boasts an infinity shower and soaker tub, along with subway tile accents.

Idées déco pour une salle de bain contemporaine en bois brun pour enfant avec un placard à porte plane, un bain japonais, une douche ouverte, WC suspendus, un carrelage gris, du carrelage en ardoise, un mur gris, un sol en ardoise, un lavabo suspendu, un plan de toilette en quartz, un sol beige, aucune cabine, un plan de toilette blanc, meuble double vasque et meuble-lavabo encastré.
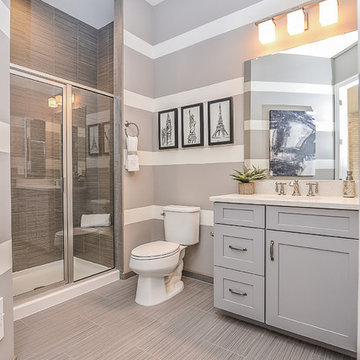
Exemple d'une salle de bain chic de taille moyenne avec un placard à porte shaker, des portes de placard grises, WC séparés, un carrelage gris, des carreaux de porcelaine, un mur multicolore, un sol en ardoise, un lavabo encastré et un plan de toilette en quartz.
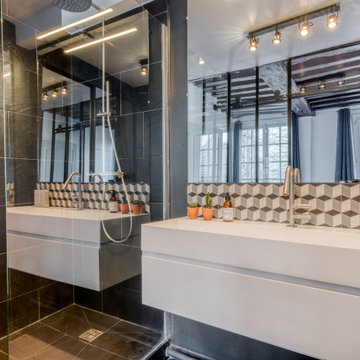
Inspiration pour une salle de bain principale design de taille moyenne avec un placard à porte affleurante, des portes de placard noires, un carrelage noir, du carrelage en ardoise, un mur multicolore, un sol en ardoise, un plan de toilette en quartz, un sol noir, une cabine de douche à porte battante et un plan de toilette blanc.
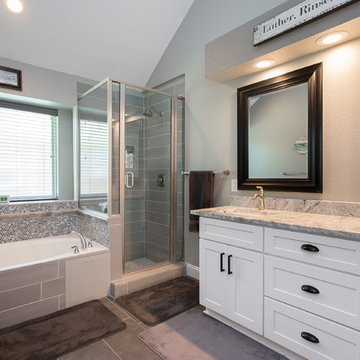
Réalisation d'une grande salle de bain principale design avec un placard à porte shaker, des portes de placard blanches, une baignoire posée, une douche d'angle, un carrelage gris, un carrelage métro, un mur gris, un sol en ardoise, un lavabo encastré, un plan de toilette en quartz, un sol gris, une cabine de douche à porte battante et un plan de toilette blanc.
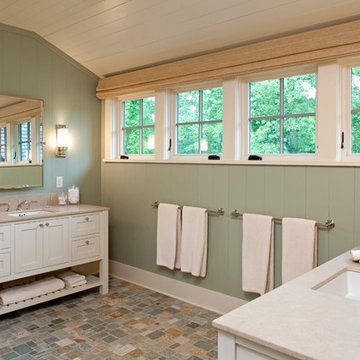
Builder: John Kraemer & Sons | Architect: TEA2 Architects | Interior Design: Marcia Morine | Photography: Landmark Photography
Inspiration pour une salle de bain chalet en bois brun avec un plan de toilette en quartz, une baignoire posée, une douche à l'italienne, un carrelage blanc, un carrelage métro, un sol en ardoise et un mur vert.
Inspiration pour une salle de bain chalet en bois brun avec un plan de toilette en quartz, une baignoire posée, une douche à l'italienne, un carrelage blanc, un carrelage métro, un sol en ardoise et un mur vert.
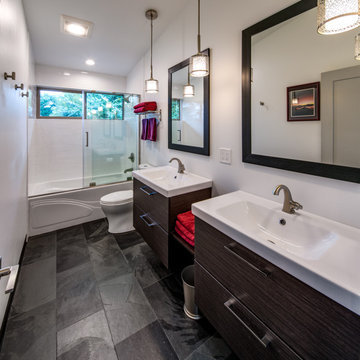
Exemple d'une salle de bain tendance de taille moyenne pour enfant avec un placard à porte plane, des portes de placard grises, une baignoire en alcôve, une douche à l'italienne, WC à poser, un carrelage blanc, un carrelage métro, un mur gris, un sol en ardoise, un lavabo intégré, un plan de toilette en quartz, un sol noir, une cabine de douche à porte coulissante et un plan de toilette blanc.
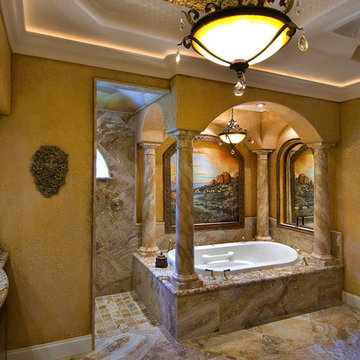
Cette photo montre une très grande salle de bain principale méditerranéenne en bois foncé avec un placard avec porte à panneau surélevé, une baignoire posée, un carrelage beige, des dalles de pierre, un mur beige, un sol en ardoise, un lavabo encastré, un plan de toilette en quartz, un sol beige et un plan de toilette beige.
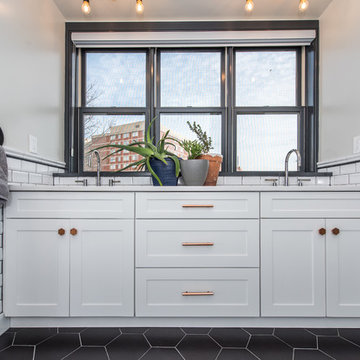
Master bathroom.
A complete restoration and addition bump up to this row house in Washington, DC. has left it simply gorgeous. When we started there were studs and sub floors. This is a project that we're delighted with the turnout.
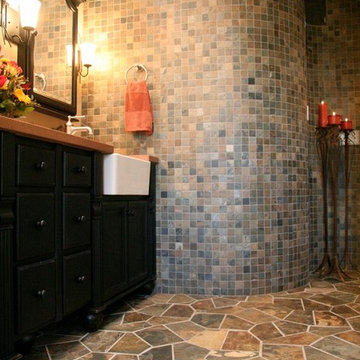
Cabinets: Custom Wood Products, black paint, flat panel door
Counter: Silestone quartz
Idées déco pour une salle de bain principale sud-ouest américain de taille moyenne avec un placard à porte plane, des portes de placard noires, un carrelage beige, un carrelage noir, un carrelage marron, un carrelage gris, mosaïque, un mur beige, un sol en ardoise, un lavabo posé et un plan de toilette en quartz.
Idées déco pour une salle de bain principale sud-ouest américain de taille moyenne avec un placard à porte plane, des portes de placard noires, un carrelage beige, un carrelage noir, un carrelage marron, un carrelage gris, mosaïque, un mur beige, un sol en ardoise, un lavabo posé et un plan de toilette en quartz.
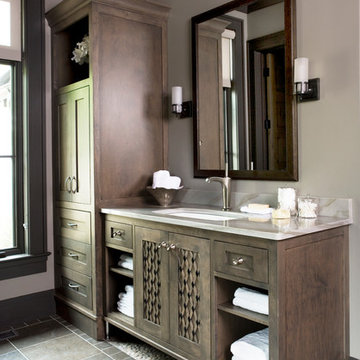
Rachael Boling Photography
Exemple d'une grande salle de bain principale chic en bois foncé avec un placard avec porte à panneau encastré, une baignoire posée, un carrelage beige, un mur gris, un sol en ardoise, un lavabo encastré, un plan de toilette en quartz, un sol noir et un plan de toilette beige.
Exemple d'une grande salle de bain principale chic en bois foncé avec un placard avec porte à panneau encastré, une baignoire posée, un carrelage beige, un mur gris, un sol en ardoise, un lavabo encastré, un plan de toilette en quartz, un sol noir et un plan de toilette beige.
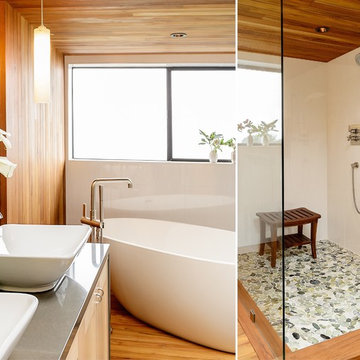
In the master bath Sea Ranch Architect David Moulton AIA introduced a teak-plank box to wrap the bathing area. Existing ceramic tile counters, shower enclosure and tub surrounds were replaced with a series of tiles that provide texture and reflectivity, to draw in the natural landscape: Artistic Tile's Ambra Lake Blue sculptural wave-tile floats on the vanity wall; Porcelenosa’s Brunei-Blanco provides a subtle shimmer of soft white texture to the shower and a sliced pebble shower floor echoes both the natural landscape and the organic materials within the space. A new WetStyle freestanding tub, with a floor-mounted filler column by Kallista, perches beautifully inside its custom teak surround. The existing vanity was wrapped in Altair Silestone and topped with Watermark lavatory faucets presiding over Duravit white porcelain sinks.
searanchimages.com
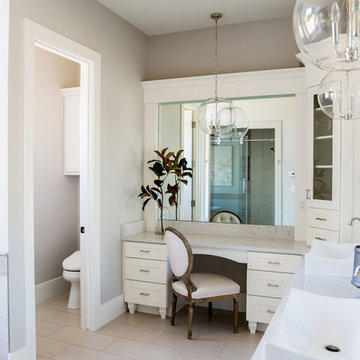
Inspiration pour une grande salle de bain principale traditionnelle avec un placard à porte shaker, des portes de placard blanches, une baignoire indépendante, une douche d'angle, WC séparés, un carrelage beige, des dalles de pierre, un mur gris, un sol en ardoise, une vasque et un plan de toilette en quartz.
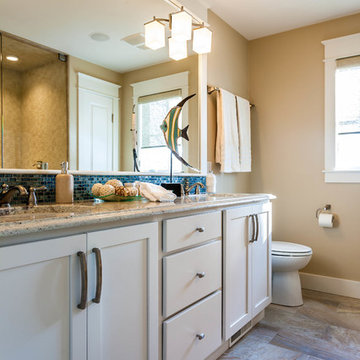
Good things come in small packages, as Tricklebrook proves. This compact yet charming design packs a lot of personality into an efficient plan that is perfect for a tight city or waterfront lot. Inspired by the Craftsman aesthetic and classic All-American bungalow design, the exterior features interesting roof lines with overhangs, stone and shingle accents and abundant windows designed both to let in maximum natural sunlight as well as take full advantage of the lakefront views.
The covered front porch leads into a welcoming foyer and the first level’s 1,150-square foot floor plan, which is divided into both family and private areas for maximum convenience. Private spaces include a flexible first-floor bedroom or office on the left; family spaces include a living room with fireplace, an open plan kitchen with an unusual oval island and dining area on the right as well as a nearby handy mud room. At night, relax on the 150-square-foot screened porch or patio. Head upstairs and you’ll find an additional 1,025 square feet of living space, with two bedrooms, both with unusual sloped ceilings, walk-in closets and private baths. The second floor also includes a convenient laundry room and an office/reading area.
Photographer: Dave Leale
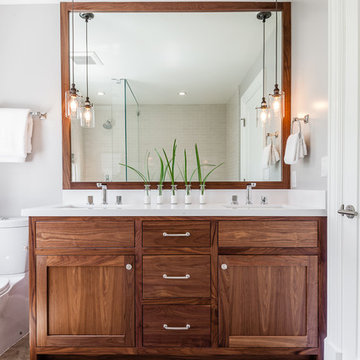
Cette image montre une grande salle de bain traditionnelle en bois foncé avec un placard à porte shaker, un mur gris, un sol en ardoise, un lavabo encastré, un plan de toilette en quartz et un sol gris.
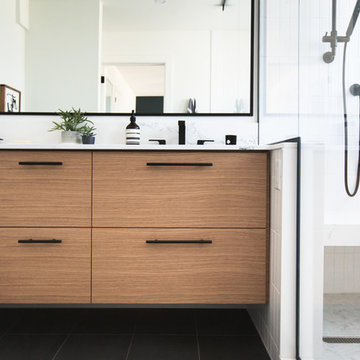
Cette image montre une douche en alcôve principale design en bois brun de taille moyenne avec un placard à porte plane, WC à poser, un carrelage blanc, un carrelage métro, un mur blanc, un sol en ardoise, un lavabo encastré, un plan de toilette en quartz, un sol gris, une cabine de douche à porte battante et un plan de toilette blanc.
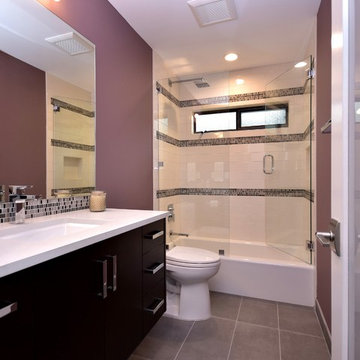
Exemple d'une salle d'eau tendance de taille moyenne avec un placard à porte plane, un combiné douche/baignoire, mosaïque, un mur violet, un lavabo encastré, des portes de placard noires, WC séparés, un carrelage noir et blanc, un carrelage gris, un sol en ardoise et un plan de toilette en quartz.
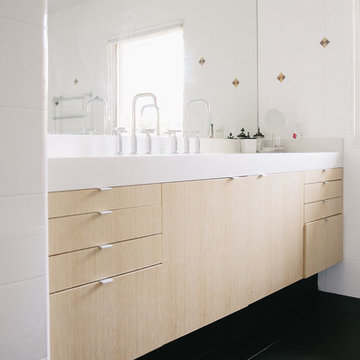
Photos by Gagewood http://www.gagewoodphoto.com
Exemple d'une douche en alcôve principale tendance en bois clair de taille moyenne avec un placard à porte plane, une baignoire indépendante, un mur blanc, un sol en ardoise, un plan de toilette en quartz, un sol noir, une cabine de douche à porte coulissante et un lavabo intégré.
Exemple d'une douche en alcôve principale tendance en bois clair de taille moyenne avec un placard à porte plane, une baignoire indépendante, un mur blanc, un sol en ardoise, un plan de toilette en quartz, un sol noir, une cabine de douche à porte coulissante et un lavabo intégré.
Idées déco de salles de bain avec un sol en ardoise et un plan de toilette en quartz
4