Idées déco de salles de bain avec un sol en ardoise et un plan de toilette en quartz
Trier par :
Budget
Trier par:Populaires du jour
41 - 60 sur 468 photos
1 sur 3
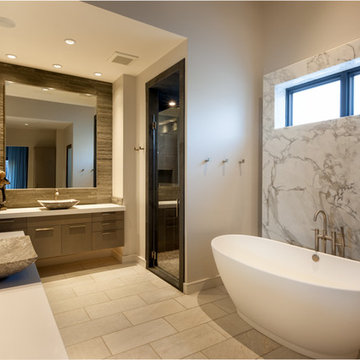
Connie Anderson
Idée de décoration pour une grande salle de bain principale design en bois foncé avec un placard à porte plane, une baignoire indépendante, une douche d'angle, WC séparés, un carrelage gris, un carrelage blanc, du carrelage en marbre, un mur gris, un sol en ardoise, une vasque, un plan de toilette en quartz, un sol gris et une cabine de douche à porte battante.
Idée de décoration pour une grande salle de bain principale design en bois foncé avec un placard à porte plane, une baignoire indépendante, une douche d'angle, WC séparés, un carrelage gris, un carrelage blanc, du carrelage en marbre, un mur gris, un sol en ardoise, une vasque, un plan de toilette en quartz, un sol gris et une cabine de douche à porte battante.
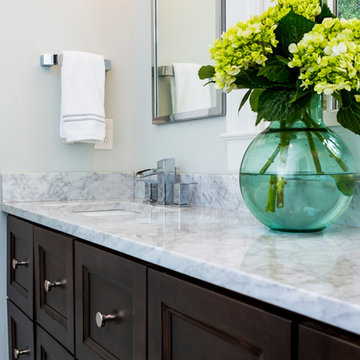
Jim Schmid Photography
Réalisation d'une salle de bain principale tradition en bois foncé de taille moyenne avec un placard avec porte à panneau encastré, une douche à l'italienne, un carrelage blanc, un carrelage métro, un mur gris, un sol en ardoise, un lavabo encastré, un plan de toilette en quartz, un sol multicolore, une cabine de douche à porte battante et WC suspendus.
Réalisation d'une salle de bain principale tradition en bois foncé de taille moyenne avec un placard avec porte à panneau encastré, une douche à l'italienne, un carrelage blanc, un carrelage métro, un mur gris, un sol en ardoise, un lavabo encastré, un plan de toilette en quartz, un sol multicolore, une cabine de douche à porte battante et WC suspendus.
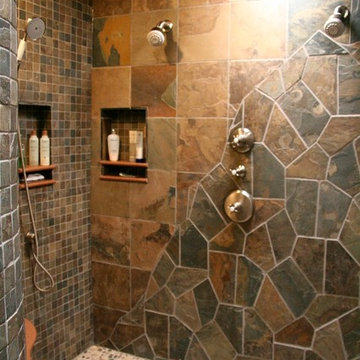
Cabinets: Custom Wood Products, black paint, flat panel door
Counter: Silestone quartz
Inspiration pour une douche en alcôve principale sud-ouest américain de taille moyenne avec un placard à porte plane, des portes de placard noires, un carrelage beige, un carrelage noir, un carrelage marron, un carrelage gris, mosaïque, un mur beige, un sol en ardoise, un lavabo posé et un plan de toilette en quartz.
Inspiration pour une douche en alcôve principale sud-ouest américain de taille moyenne avec un placard à porte plane, des portes de placard noires, un carrelage beige, un carrelage noir, un carrelage marron, un carrelage gris, mosaïque, un mur beige, un sol en ardoise, un lavabo posé et un plan de toilette en quartz.
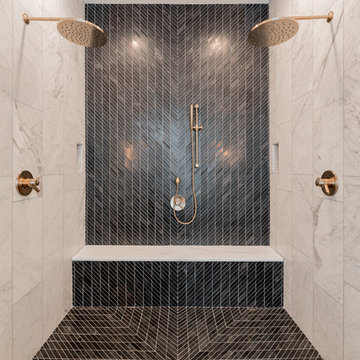
Once it’s time to retire for the night, residents can enjoy a secluded retreat in the owner’s wing, with lofty 16-foot vaulted ceilings in the bedroom and bath, and custom-designed closets for two. An exit to the deck allows early-risers to quietly step outside to breathe in the morning air, perhaps with coffee in hand. In the master bathroom, filled with marble elements and natural light, another surprise awaits: when the time comes to step into the luxurious shower or soaking tub, simply hit a switch and a large picture window made of state-of-the-art virtual smartglass will frost over for privacy.
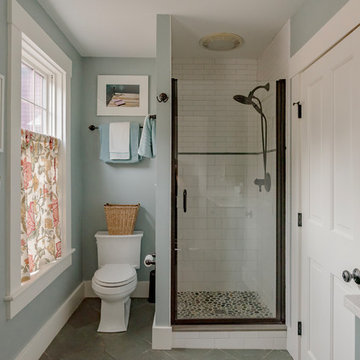
Northpeak Design Photography
Aménagement d'une salle de bain campagne de taille moyenne avec WC séparés, un carrelage blanc, un carrelage métro, un sol en ardoise, un sol gris, un placard à porte plane, des portes de placard grises, un lavabo encastré, un plan de toilette en quartz, une cabine de douche à porte battante, un plan de toilette blanc et un mur bleu.
Aménagement d'une salle de bain campagne de taille moyenne avec WC séparés, un carrelage blanc, un carrelage métro, un sol en ardoise, un sol gris, un placard à porte plane, des portes de placard grises, un lavabo encastré, un plan de toilette en quartz, une cabine de douche à porte battante, un plan de toilette blanc et un mur bleu.
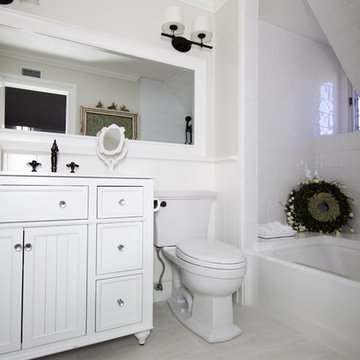
Exemple d'une grande salle de bain principale tendance avec un placard à porte affleurante, des portes de placard blanches, une baignoire encastrée, une douche d'angle, WC séparés, un carrelage blanc, un carrelage métro, un mur beige, un sol en ardoise, un lavabo encastré, un plan de toilette en quartz, un sol beige et une cabine de douche à porte battante.
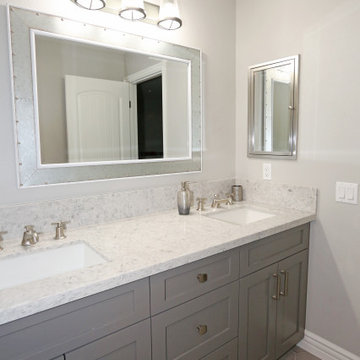
Example of one of our modern bathroom remodels. Custom cabinets, new countertop, sink, hardware, and painting.
Inspiration pour une salle de bain minimaliste de taille moyenne avec un placard à porte affleurante, des portes de placard grises, un mur gris, un sol en ardoise, un lavabo posé, un plan de toilette en quartz, un sol multicolore, un plan de toilette multicolore, des toilettes cachées, meuble double vasque et meuble-lavabo encastré.
Inspiration pour une salle de bain minimaliste de taille moyenne avec un placard à porte affleurante, des portes de placard grises, un mur gris, un sol en ardoise, un lavabo posé, un plan de toilette en quartz, un sol multicolore, un plan de toilette multicolore, des toilettes cachées, meuble double vasque et meuble-lavabo encastré.
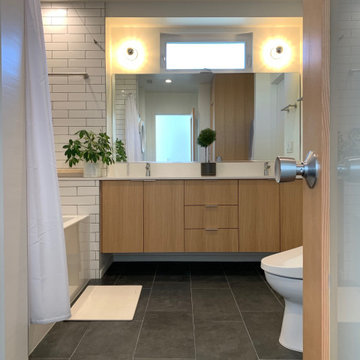
Idée de décoration pour une petite salle de bain principale tradition en bois clair avec un placard à porte plane, une baignoire en alcôve, un combiné douche/baignoire, un bidet, un carrelage blanc, des carreaux de béton, un mur blanc, un sol en ardoise, un lavabo encastré, un plan de toilette en quartz, un sol noir, une cabine de douche avec un rideau et un plan de toilette blanc.
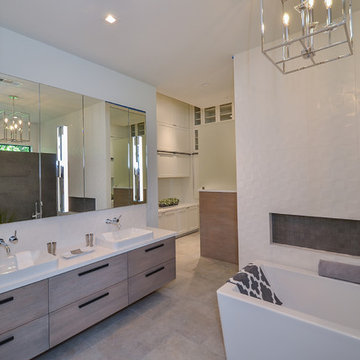
Cette image montre une grande salle de bain traditionnelle avec un placard à porte plane, des portes de placard grises, une baignoire indépendante, une douche ouverte, un carrelage blanc, des carreaux de porcelaine, un mur blanc, un sol en ardoise, une vasque, un plan de toilette en quartz, un sol gris, aucune cabine et un plan de toilette blanc.
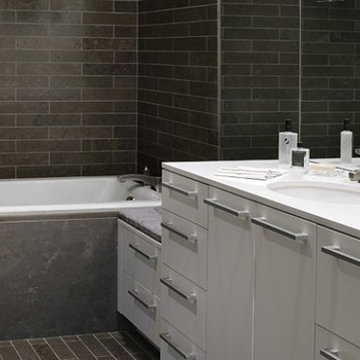
Inspiration pour une salle de bain principale design de taille moyenne avec un placard à porte plane, des portes de placard grises, une baignoire en alcôve, un combiné douche/baignoire, WC séparés, un carrelage gris, des carreaux de céramique, un mur marron, un sol en ardoise, un lavabo encastré, un plan de toilette en quartz, un sol multicolore et une cabine de douche avec un rideau.
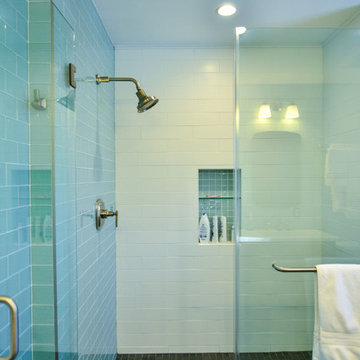
By wrapping two out of four walls in the blue back painted glass tiles, the space sparkles against the slate tiles underfoot. Matte white subway tiles compliment and add visual texture to the space.

We were thrilled to be entrusted with this return client’s master suite remodel. The old master bathroom was disjointed and occluded. A frosted shower and one sink vanity screamed outdated, in its place now stands a gorgeous marble encased shower. Two handy niches now make storing his/her favorite body wash or shampoo easy. Creating a striking contrast against the white marble and white walls are Brazilian slate tiles that cascade across the entire chevron patterned bathroom floor to the square shower pan. This theme of light and dark has been carried throughout the bathroom, with different textures and materials. Striking a bold stance against the glistening white vanity countertops are the new Alder wood style shaker cabinets that now hold two undermount sinks, allowing our clients to get ready for their day simultaneously. Raven trimmed mirrors floated above each sink, along with strategically placed outlets underneath.
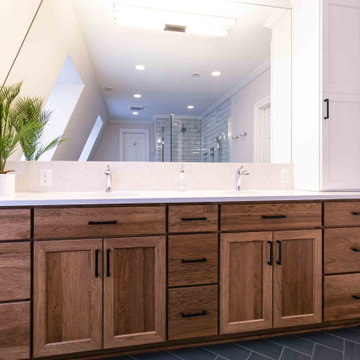
This beautiful bathroom transformation began as a segmented cramped space that was divided by a very inconvenient wall in the middle. The end result was a newly open space with updated fixtures, herringbone floor tile and a white marble effect shower an with extendable and fixed shower heads.
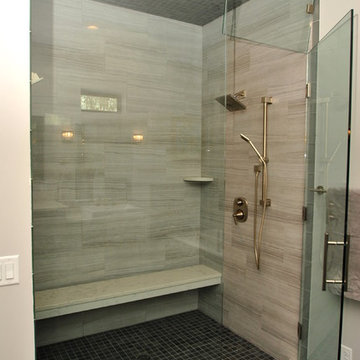
Cette photo montre une grande douche en alcôve principale tendance avec un placard à porte shaker, des portes de placard grises, une baignoire posée, un carrelage blanc, un mur blanc, un sol en ardoise, un lavabo posé, un plan de toilette en quartz, un sol noir et une cabine de douche à porte battante.
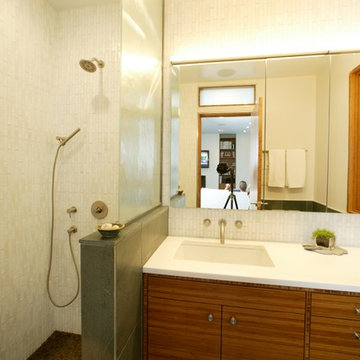
Modern Shower with River stone floor and bamboo vanity
Idée de décoration pour une salle de bain design en bois brun de taille moyenne avec un lavabo encastré, un placard à porte plane, un plan de toilette en quartz, une douche ouverte, WC à poser, un carrelage blanc, un carrelage en pâte de verre, un mur blanc et un sol en ardoise.
Idée de décoration pour une salle de bain design en bois brun de taille moyenne avec un lavabo encastré, un placard à porte plane, un plan de toilette en quartz, une douche ouverte, WC à poser, un carrelage blanc, un carrelage en pâte de verre, un mur blanc et un sol en ardoise.

This beautiful bathroom transformation began as a segmented cramped space that was divided by a very inconvenient wall in the middle. The end result was a newly open space with updated fixtures, herringbone floor tile and a white marble effect shower an with extendable and fixed shower heads.
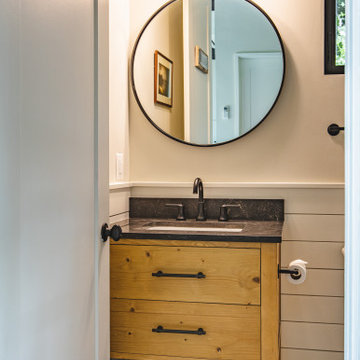
FineCraft Contractors, Inc.
Harrison Design
Réalisation d'une petite salle d'eau minimaliste avec un placard en trompe-l'oeil, des portes de placard marrons, un carrelage beige, un mur beige, un sol en ardoise, un lavabo encastré, un plan de toilette en quartz, un sol multicolore, un plan de toilette noir, des toilettes cachées, meuble simple vasque, meuble-lavabo sur pied, un plafond voûté et du lambris de bois.
Réalisation d'une petite salle d'eau minimaliste avec un placard en trompe-l'oeil, des portes de placard marrons, un carrelage beige, un mur beige, un sol en ardoise, un lavabo encastré, un plan de toilette en quartz, un sol multicolore, un plan de toilette noir, des toilettes cachées, meuble simple vasque, meuble-lavabo sur pied, un plafond voûté et du lambris de bois.
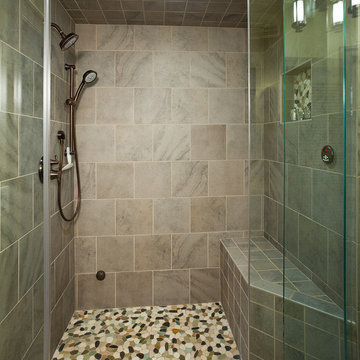
Exemple d'une grande salle de bain principale chic avec une douche à l'italienne, un carrelage multicolore, une plaque de galets, un placard à porte persienne, des portes de placard beiges, un mur beige, un sol en ardoise, un lavabo encastré et un plan de toilette en quartz.
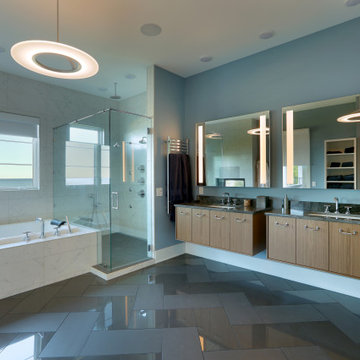
Idées déco pour une grande salle de bain principale classique en bois brun avec un placard à porte plane, une baignoire posée, une douche d'angle, WC à poser, du carrelage en marbre, un mur bleu, un sol en ardoise, un lavabo encastré, un plan de toilette en quartz, un sol noir, une cabine de douche à porte battante et un plan de toilette noir.
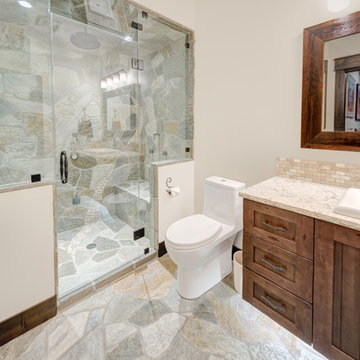
Bathroom with floating vanity with chiseled edge quartz counters and natural stone sink.
Flagstone floors and custom steam shower with pebble cascade inlaid.
Idées déco de salles de bain avec un sol en ardoise et un plan de toilette en quartz
3