Idées déco de salles de bain avec un sol en ardoise et un sol en travertin
Trier par :
Budget
Trier par:Populaires du jour
221 - 240 sur 26 249 photos
1 sur 3
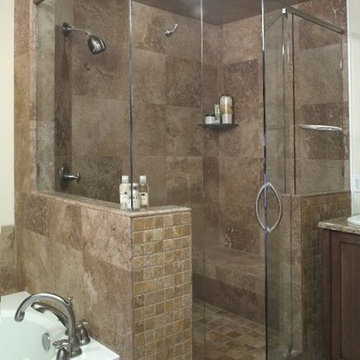
Inspiration pour une douche en alcôve principale design en bois foncé de taille moyenne avec un placard avec porte à panneau surélevé, une baignoire posée, un carrelage marron, du carrelage en travertin, un mur beige, un sol en travertin, un lavabo posé, un plan de toilette en granite, un sol beige et une cabine de douche à porte battante.

The 800 square-foot guest cottage is located on the footprint of a slightly smaller original cottage that was built three generations ago. With a failing structural system, the existing cottage had a very low sloping roof, did not provide for a lot of natural light and was not energy efficient. Utilizing high performing windows, doors and insulation, a total transformation of the structure occurred. A combination of clapboard and shingle siding, with standout touches of modern elegance, welcomes guests to their cozy retreat.
The cottage consists of the main living area, a small galley style kitchen, master bedroom, bathroom and sleeping loft above. The loft construction was a timber frame system utilizing recycled timbers from the Balsams Resort in northern New Hampshire. The stones for the front steps and hearth of the fireplace came from the existing cottage’s granite chimney. Stylistically, the design is a mix of both a “Cottage” style of architecture with some clean and simple “Tech” style features, such as the air-craft cable and metal railing system. The color red was used as a highlight feature, accentuated on the shed dormer window exterior frames, the vintage looking range, the sliding doors and other interior elements.
Photographer: John Hession
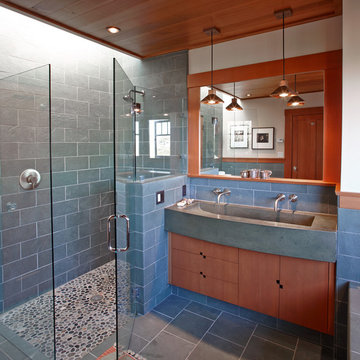
For more information on elements of this design please contact Jennifer Milliken: jennymilliken@gmail.com
Robert J. Schroeder Photography©2014
Aménagement d'une salle de bain principale craftsman en bois brun de taille moyenne avec une grande vasque, une douche à l'italienne, un carrelage bleu, un carrelage de pierre, un mur beige, un sol en ardoise et un placard à porte plane.
Aménagement d'une salle de bain principale craftsman en bois brun de taille moyenne avec une grande vasque, une douche à l'italienne, un carrelage bleu, un carrelage de pierre, un mur beige, un sol en ardoise et un placard à porte plane.
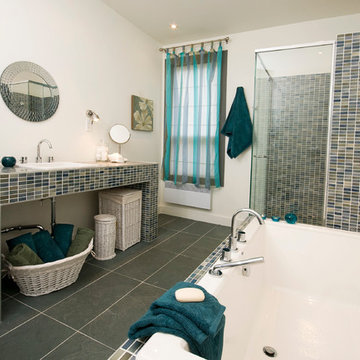
Cette image montre une salle de bain principale design de taille moyenne avec un lavabo posé, un plan de toilette en carrelage, une baignoire posée, une douche d'angle, WC à poser, un carrelage bleu, des carreaux de porcelaine, un mur blanc et un sol en ardoise.
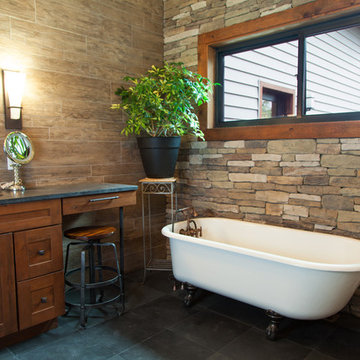
The feature wall of pre-cast stone is the backdrop to the refurbished antique claw foot tub and is repeated to bring the outdoors in
Idées déco pour une salle de bain principale montagne en bois foncé de taille moyenne avec une baignoire sur pieds, un carrelage marron, un sol en ardoise, un placard à porte shaker, un lavabo encastré, une douche d'angle, des carreaux de porcelaine et un plan de toilette en granite.
Idées déco pour une salle de bain principale montagne en bois foncé de taille moyenne avec une baignoire sur pieds, un carrelage marron, un sol en ardoise, un placard à porte shaker, un lavabo encastré, une douche d'angle, des carreaux de porcelaine et un plan de toilette en granite.
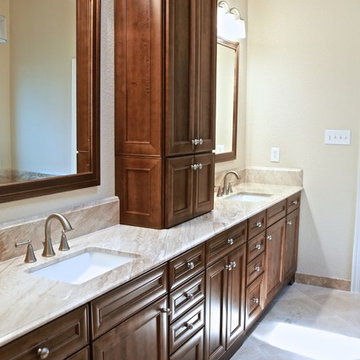
MASTER BATH VANITY
Idées déco pour une salle de bain principale classique en bois foncé de taille moyenne avec un lavabo encastré, un placard avec porte à panneau encastré, un plan de toilette en granite, une baignoire posée, une douche d'angle, un carrelage beige, des dalles de pierre, un mur beige et un sol en travertin.
Idées déco pour une salle de bain principale classique en bois foncé de taille moyenne avec un lavabo encastré, un placard avec porte à panneau encastré, un plan de toilette en granite, une baignoire posée, une douche d'angle, un carrelage beige, des dalles de pierre, un mur beige et un sol en travertin.
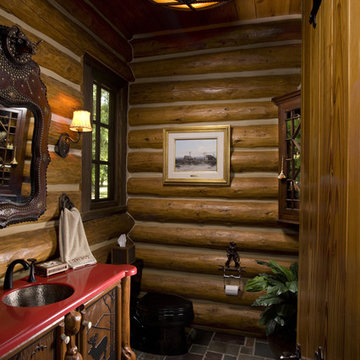
Réalisation d'une salle de bain chalet en bois foncé avec un sol en ardoise et un placard à porte plane.

Olivier Chabaud
Réalisation d'une salle d'eau grise et noire design de taille moyenne avec un mur gris, une douche à l'italienne, un lavabo suspendu, un sol en ardoise, un sol gris et une niche.
Réalisation d'une salle d'eau grise et noire design de taille moyenne avec un mur gris, une douche à l'italienne, un lavabo suspendu, un sol en ardoise, un sol gris et une niche.
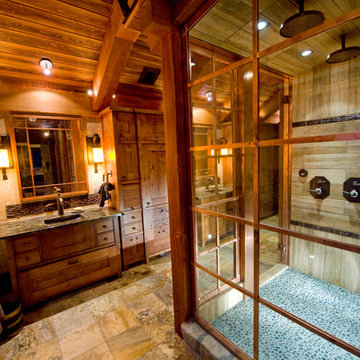
Master Ensuite
With inspiration drawn from the original 1800’s homestead, heritage appeal prevails in the present, demonstrating how the past and its formidable charms continue to stimulate our lifestyle and imagination - See more at: http://mitchellbrock.com/projects/case-studies/ranch-manor/#sthash.VbbNJMJ0.dpuf
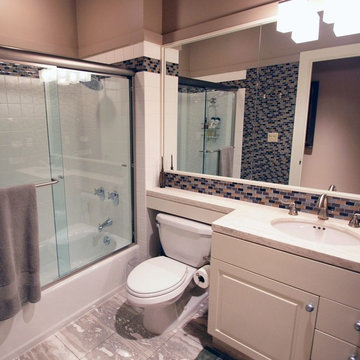
Idées déco pour une douche en alcôve moderne de taille moyenne pour enfant avec un lavabo encastré, un placard à porte plane, des portes de placard blanches, un plan de toilette en granite, une baignoire en alcôve, WC à poser, un carrelage marron, un carrelage en pâte de verre, un mur marron et un sol en travertin.
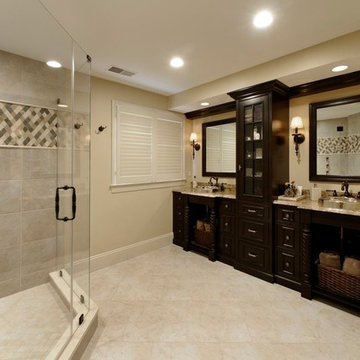
Bob Narod Photography
Cette photo montre une salle de bain principale chic en bois foncé de taille moyenne avec un lavabo posé, un placard avec porte à panneau encastré, un plan de toilette en granite, une douche d'angle, WC à poser, un carrelage beige, un carrelage de pierre, un mur beige, un sol en travertin, un sol beige, une cabine de douche à porte battante et un plan de toilette marron.
Cette photo montre une salle de bain principale chic en bois foncé de taille moyenne avec un lavabo posé, un placard avec porte à panneau encastré, un plan de toilette en granite, une douche d'angle, WC à poser, un carrelage beige, un carrelage de pierre, un mur beige, un sol en travertin, un sol beige, une cabine de douche à porte battante et un plan de toilette marron.
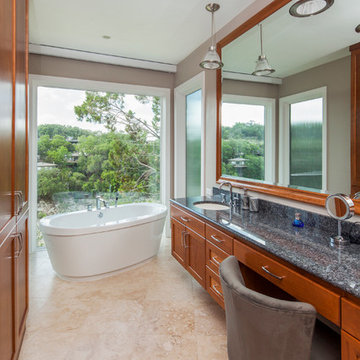
Master bathroom. Freestanding bathtub. Travertine floor. Views of the lake. Reeded-glass and sun shade (recessed into ceiling) provide privacy. Cherry stain maple cabinets and trim. Photo by Tre Dunham
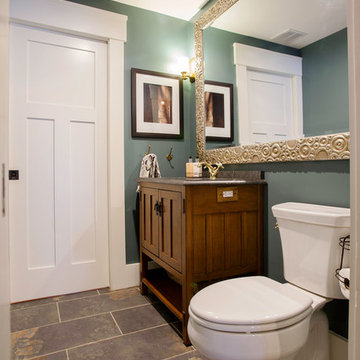
Evan White
Idée de décoration pour une salle d'eau craftsman en bois foncé de taille moyenne avec un placard avec porte à panneau encastré, WC séparés, un mur vert, un sol en ardoise, un plan de toilette en granite et un lavabo encastré.
Idée de décoration pour une salle d'eau craftsman en bois foncé de taille moyenne avec un placard avec porte à panneau encastré, WC séparés, un mur vert, un sol en ardoise, un plan de toilette en granite et un lavabo encastré.
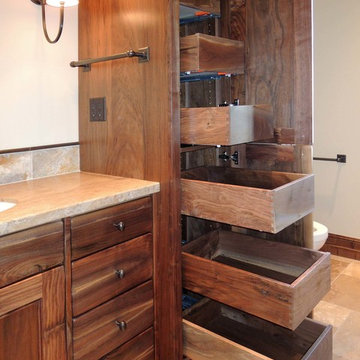
Master Bath Linen, Vanity. Dovetail Drawers fabricated by Western Dovetail Inc. Northwestern Walnut exteriors & interiors, Handcrafted custom cabinets, "warn" edges on cabinet exteriors, but not distressed. Grain matched drawer fronts throughout. Images by UDCC
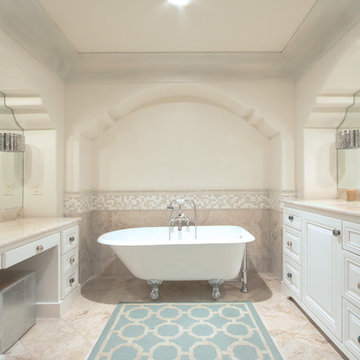
Simple, yet elegant bathroom with stand alone tub and split vanities.
Julie Nader with Crawford Home Luxury
Inspiration pour une salle de bain principale méditerranéenne de taille moyenne avec une baignoire sur pieds, mosaïque, un placard à porte affleurante, des portes de placard blanches, un mur multicolore, un sol en travertin et un plan de toilette en quartz modifié.
Inspiration pour une salle de bain principale méditerranéenne de taille moyenne avec une baignoire sur pieds, mosaïque, un placard à porte affleurante, des portes de placard blanches, un mur multicolore, un sol en travertin et un plan de toilette en quartz modifié.
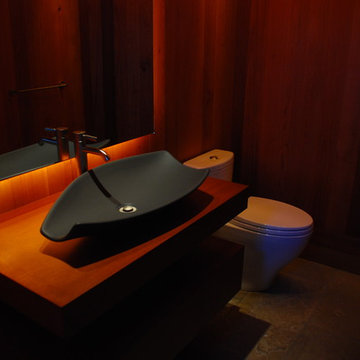
Réalisation d'une petite salle d'eau design en bois foncé avec un placard sans porte, WC séparés, un mur marron, un sol en ardoise, une vasque et un plan de toilette en bois.
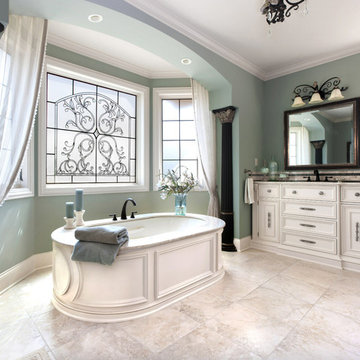
Builder: www.mooredesigns.com
Photo: Edmunds Studios Photography
Cette photo montre une grande salle de bain principale chic avec des portes de placard blanches, un carrelage beige, un lavabo encastré, un placard avec porte à panneau encastré, une baignoire indépendante, WC à poser, un mur vert et un sol en travertin.
Cette photo montre une grande salle de bain principale chic avec des portes de placard blanches, un carrelage beige, un lavabo encastré, un placard avec porte à panneau encastré, une baignoire indépendante, WC à poser, un mur vert et un sol en travertin.
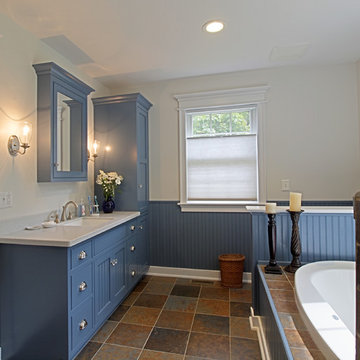
Chuck Hamilton
Cette image montre une salle de bain craftsman de taille moyenne avec un placard à porte shaker, des portes de placard bleues, une baignoire posée, un mur blanc, un sol en ardoise, un lavabo encastré et un plan de toilette en surface solide.
Cette image montre une salle de bain craftsman de taille moyenne avec un placard à porte shaker, des portes de placard bleues, une baignoire posée, un mur blanc, un sol en ardoise, un lavabo encastré et un plan de toilette en surface solide.
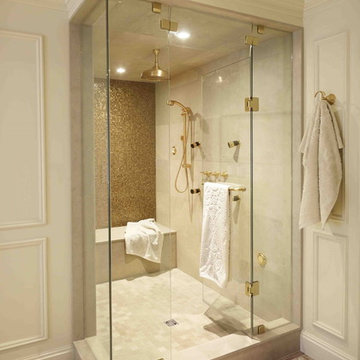
The design ethos for this master ensuite and bedroom is one of elegant form and fine detailing. With an eye towards maximizing the existing footprint, this renovation was about re-inventing under-utilized adjoining spaces and creating the ultimate retreat with all the amenities of a luxury spa. Exquisite materials such as semi-precious tiger's eye mosaics, yellow onyx, Nacarado quartzite and gold fittings are set amid a sculptural architectural envelope of panelling, crown and integrated millwork. Also included in this renovation is the more casual main bath. No sacrifices here since this bath is complete with a large steam shower, simple yet elegant detailing and unique material combinations.
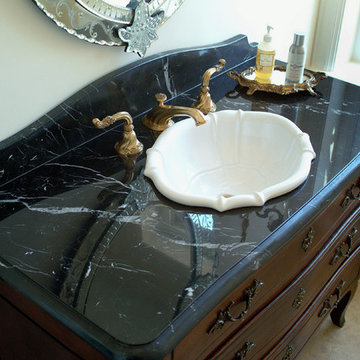
Emperador Dark Marble Vanity Top
European Stone Concepts
Cette image montre une salle de bain traditionnelle en bois foncé de taille moyenne avec un plan de toilette en marbre, un placard en trompe-l'oeil, un mur beige, un lavabo posé, un sol en travertin, un sol beige et un plan de toilette noir.
Cette image montre une salle de bain traditionnelle en bois foncé de taille moyenne avec un plan de toilette en marbre, un placard en trompe-l'oeil, un mur beige, un lavabo posé, un sol en travertin, un sol beige et un plan de toilette noir.
Idées déco de salles de bain avec un sol en ardoise et un sol en travertin
12