Idées déco de salles de bain avec un sol en ardoise et un sol en travertin
Trier par :
Budget
Trier par:Populaires du jour
141 - 160 sur 26 248 photos
1 sur 3

A colorful makeover for a little girl’s bathroom. The goal was to make bathtime more fun and enjoyable, so we opted for striking teal accents on the vanity and built-in. Balanced out by soft whites, grays, and woods, the space is bright and cheery yet still feels clean, spacious, and calming. Unique cabinets wrap around the room to maximize storage and save space for the tub and shower.
Cabinet color is Hemlock by Benjamin Moore.
Designed by Joy Street Design serving Oakland, Berkeley, San Francisco, and the whole of the East Bay.
For more about Joy Street Design, click here: https://www.joystreetdesign.com/

Please visit my website directly by copying and pasting this link directly into your browser: http://www.berensinteriors.com/ to learn more about this project and how we may work together!
The custom vanity features his and her sinks and a center hutch for shared storage and display. The window seat hinges open for extra storage.
Martin King Photography

The detailed plans for this bathroom can be purchased here: https://www.changeyourbathroom.com/shop/healing-hinoki-bathroom-plans/
Japanese Hinoki Ofuro Tub in wet area combined with shower, hidden shower drain with pebble shower floor, travertine tile with brushed nickel fixtures. Atlanta Bathroom

Builder: Kyle Hunt & Partners Incorporated |
Architect: Mike Sharratt, Sharratt Design & Co. |
Interior Design: Katie Constable, Redpath-Constable Interiors |
Photography: Jim Kruger, LandMark Photography
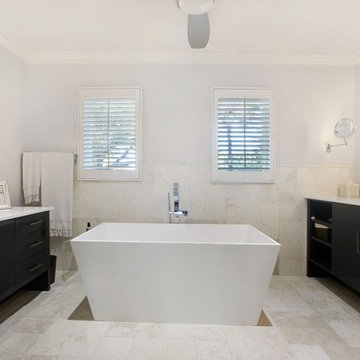
Exemple d'une grande salle de bain principale tendance avec un placard à porte plane, des portes de placard noires, une baignoire indépendante, WC à poser, un carrelage beige, des carreaux de céramique, un mur blanc, un sol en travertin, un lavabo encastré et un plan de toilette en marbre.
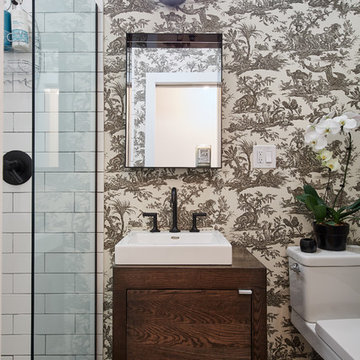
Aleks Eva (@aleksevaphoto)
Exemple d'une salle de bain tendance en bois foncé avec un mur multicolore, un sol en ardoise, un plan de toilette en bois, un placard à porte plane, WC séparés, un carrelage blanc, un carrelage métro et une vasque.
Exemple d'une salle de bain tendance en bois foncé avec un mur multicolore, un sol en ardoise, un plan de toilette en bois, un placard à porte plane, WC séparés, un carrelage blanc, un carrelage métro et une vasque.

Photo by Langdon Clay
Cette image montre une salle de bain principale bohème en bois brun de taille moyenne avec un placard à porte plane, un bain japonais, une douche ouverte, un mur gris, WC séparés, un sol en ardoise, un lavabo encastré et un plan de toilette en surface solide.
Cette image montre une salle de bain principale bohème en bois brun de taille moyenne avec un placard à porte plane, un bain japonais, une douche ouverte, un mur gris, WC séparés, un sol en ardoise, un lavabo encastré et un plan de toilette en surface solide.
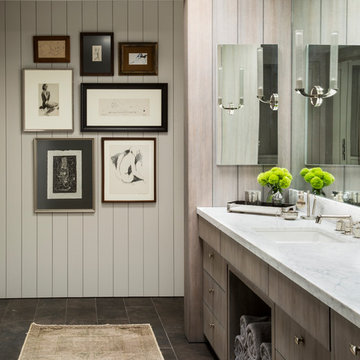
Cette photo montre une douche en alcôve principale chic en bois clair de taille moyenne avec un lavabo encastré, un placard à porte plane, un mur blanc, une baignoire indépendante, un carrelage gris, des carreaux de porcelaine, un sol en travertin et un plan de toilette en marbre.
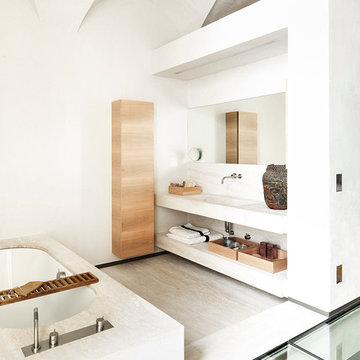
Foto © Ezio Manciucca
Idée de décoration pour une salle de bain principale design en bois clair de taille moyenne avec un placard à porte plane, une baignoire posée, un mur blanc, un sol en travertin, un lavabo intégré et des dalles de pierre.
Idée de décoration pour une salle de bain principale design en bois clair de taille moyenne avec un placard à porte plane, une baignoire posée, un mur blanc, un sol en travertin, un lavabo intégré et des dalles de pierre.

David Clough Photography
Exemple d'une salle de bain principale montagne de taille moyenne avec une douche d'angle, un carrelage marron, un carrelage gris, du carrelage en ardoise, un mur blanc, un sol en ardoise, un sol marron et une cabine de douche à porte coulissante.
Exemple d'une salle de bain principale montagne de taille moyenne avec une douche d'angle, un carrelage marron, un carrelage gris, du carrelage en ardoise, un mur blanc, un sol en ardoise, un sol marron et une cabine de douche à porte coulissante.
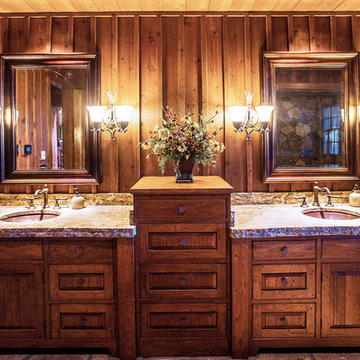
A stunning mountain retreat, this custom legacy home was designed by MossCreek to feature antique, reclaimed, and historic materials while also providing the family a lodge and gathering place for years to come. Natural stone, antique timbers, bark siding, rusty metal roofing, twig stair rails, antique hardwood floors, and custom metal work are all design elements that work together to create an elegant, yet rustic mountain luxury home.
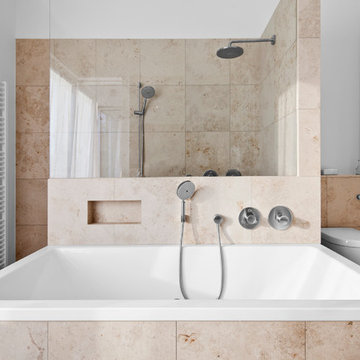
Inspiration pour une grande douche en alcôve design avec une baignoire posée, WC suspendus, un carrelage beige, un carrelage de pierre, un mur blanc et un sol en travertin.
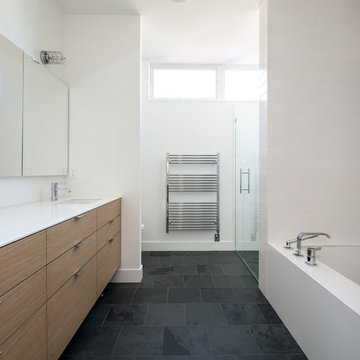
Photo by: Chad Holder
Idées déco pour une douche en alcôve principale contemporaine en bois brun de taille moyenne avec un lavabo encastré, un placard à porte plane, un plan de toilette en quartz modifié, une baignoire encastrée, un carrelage de pierre, un mur blanc, un sol en ardoise et un carrelage blanc.
Idées déco pour une douche en alcôve principale contemporaine en bois brun de taille moyenne avec un lavabo encastré, un placard à porte plane, un plan de toilette en quartz modifié, une baignoire encastrée, un carrelage de pierre, un mur blanc, un sol en ardoise et un carrelage blanc.

Tom Zikas Photography
Réalisation d'une grande douche en alcôve principale chalet en bois brun avec une vasque, un placard à porte shaker, un plan de toilette en calcaire, des carreaux de céramique, un mur blanc, un sol en ardoise et un carrelage marron.
Réalisation d'une grande douche en alcôve principale chalet en bois brun avec une vasque, un placard à porte shaker, un plan de toilette en calcaire, des carreaux de céramique, un mur blanc, un sol en ardoise et un carrelage marron.

The 800 square-foot guest cottage is located on the footprint of a slightly smaller original cottage that was built three generations ago. With a failing structural system, the existing cottage had a very low sloping roof, did not provide for a lot of natural light and was not energy efficient. Utilizing high performing windows, doors and insulation, a total transformation of the structure occurred. A combination of clapboard and shingle siding, with standout touches of modern elegance, welcomes guests to their cozy retreat.
The cottage consists of the main living area, a small galley style kitchen, master bedroom, bathroom and sleeping loft above. The loft construction was a timber frame system utilizing recycled timbers from the Balsams Resort in northern New Hampshire. The stones for the front steps and hearth of the fireplace came from the existing cottage’s granite chimney. Stylistically, the design is a mix of both a “Cottage” style of architecture with some clean and simple “Tech” style features, such as the air-craft cable and metal railing system. The color red was used as a highlight feature, accentuated on the shed dormer window exterior frames, the vintage looking range, the sliding doors and other interior elements.
Photographer: John Hession

Compact master bathroom with spa like glass tub enclosure and rainfall shower, lots of creative storage.
Aménagement d'une petite salle de bain principale éclectique avec un lavabo encastré, des portes de placard blanches, un plan de toilette en quartz modifié, une baignoire indépendante, un combiné douche/baignoire, WC séparés, un carrelage blanc, un carrelage métro, un mur gris et un sol en ardoise.
Aménagement d'une petite salle de bain principale éclectique avec un lavabo encastré, des portes de placard blanches, un plan de toilette en quartz modifié, une baignoire indépendante, un combiné douche/baignoire, WC séparés, un carrelage blanc, un carrelage métro, un mur gris et un sol en ardoise.
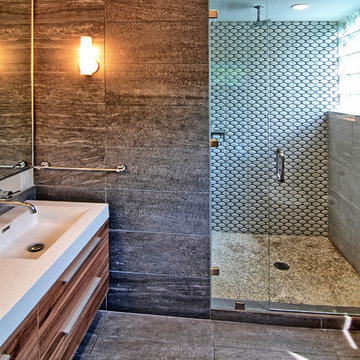
Vercon Inc.
Cette image montre une grande douche en alcôve principale minimaliste en bois brun avec un lavabo posé, un placard à porte plane, un plan de toilette en marbre, un carrelage gris, des carreaux de porcelaine, un mur blanc et un sol en ardoise.
Cette image montre une grande douche en alcôve principale minimaliste en bois brun avec un lavabo posé, un placard à porte plane, un plan de toilette en marbre, un carrelage gris, des carreaux de porcelaine, un mur blanc et un sol en ardoise.
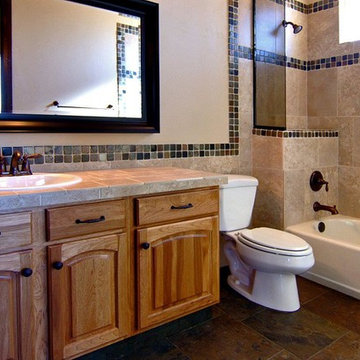
Back When Photography
Cette photo montre une salle d'eau méditerranéenne en bois brun de taille moyenne avec un lavabo posé, un placard avec porte à panneau surélevé, un plan de toilette en carrelage, un combiné douche/baignoire, WC séparés, un carrelage beige, des carreaux de porcelaine, un mur beige et un sol en ardoise.
Cette photo montre une salle d'eau méditerranéenne en bois brun de taille moyenne avec un lavabo posé, un placard avec porte à panneau surélevé, un plan de toilette en carrelage, un combiné douche/baignoire, WC séparés, un carrelage beige, des carreaux de porcelaine, un mur beige et un sol en ardoise.

Jim Bartsch Photography
Cette image montre une salle de bain principale asiatique en bois brun de taille moyenne avec un lavabo posé, un plan de toilette en granite, une douche d'angle, un carrelage de pierre, un mur multicolore, un sol en ardoise, un carrelage marron, un carrelage gris et un placard à porte shaker.
Cette image montre une salle de bain principale asiatique en bois brun de taille moyenne avec un lavabo posé, un plan de toilette en granite, une douche d'angle, un carrelage de pierre, un mur multicolore, un sol en ardoise, un carrelage marron, un carrelage gris et un placard à porte shaker.
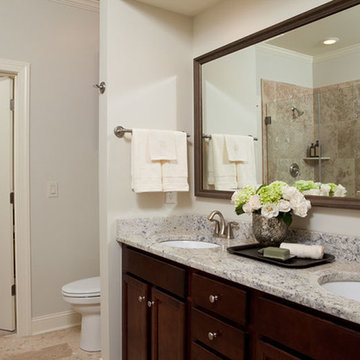
Find tranquility in this luxurious master suite. Finished with a granite double vanity, custom cabinetry, a framed mirror, frameless glass shower and travertine stone tile.
Joshua Curry (photography)
Mortise & Tenon Design (Interior Design)
Signature Companies (Developer)
Idées déco de salles de bain avec un sol en ardoise et un sol en travertin
8