Idées déco de salles de bain avec un sol en ardoise et un sol en travertin
Trier par :
Budget
Trier par:Populaires du jour
81 - 100 sur 26 248 photos
1 sur 3

Suzanna Scott Photography
Exemple d'une salle de bain principale scandinave en bois clair de taille moyenne avec un placard à porte plane, une baignoire posée, un combiné douche/baignoire, WC séparés, un mur blanc, un lavabo encastré, un plan de toilette en quartz modifié, un sol noir, une cabine de douche avec un rideau, un carrelage blanc et un sol en ardoise.
Exemple d'une salle de bain principale scandinave en bois clair de taille moyenne avec un placard à porte plane, une baignoire posée, un combiné douche/baignoire, WC séparés, un mur blanc, un lavabo encastré, un plan de toilette en quartz modifié, un sol noir, une cabine de douche avec un rideau, un carrelage blanc et un sol en ardoise.

This client requested to design with aging in place details Note walk-in curbless shower,, shower benches to sit and place toiletries. Hand held showers in two locations, one at bench and standing shower options. Grab bars are placed vertically to grab onto in shower. Blue Marble shower accentuates the vanity counter top marble. Under-mount sinks allow for easy counter top cleanup. Glass block incorporated rather than clear glass. AS aging occurs clear glass is hard to detect. Also water spray is not as noticeable. Travertine walls and floors.
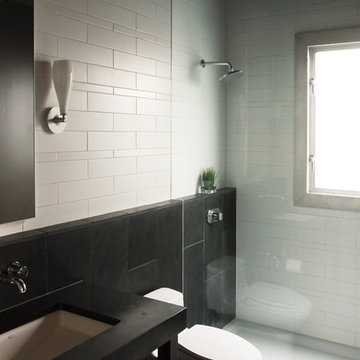
Erich Remash Architect
Inspiration pour une petite salle d'eau design avec un placard sans porte, des portes de placard noires, une douche à l'italienne, WC à poser, un carrelage noir et blanc, des carreaux de céramique, un mur beige, un sol en ardoise, un lavabo encastré et un plan de toilette en stéatite.
Inspiration pour une petite salle d'eau design avec un placard sans porte, des portes de placard noires, une douche à l'italienne, WC à poser, un carrelage noir et blanc, des carreaux de céramique, un mur beige, un sol en ardoise, un lavabo encastré et un plan de toilette en stéatite.
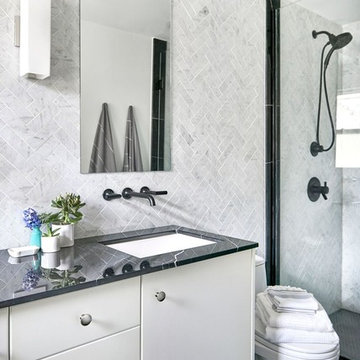
Inspiration pour une petite salle de bain design avec un placard à porte plane, des portes de placard blanches, WC à poser, un carrelage gris, du carrelage en marbre, un mur blanc, un sol en ardoise, un plan de toilette en marbre et un lavabo encastré.
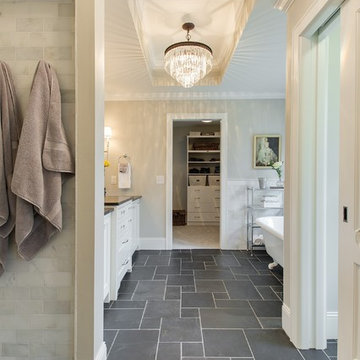
Cette photo montre une grande salle de bain principale chic avec un placard avec porte à panneau encastré, des portes de placard blanches, une baignoire sur pieds, une douche ouverte, un carrelage beige, un carrelage métro, un mur beige, un sol en ardoise, un lavabo encastré et un plan de toilette en stéatite.
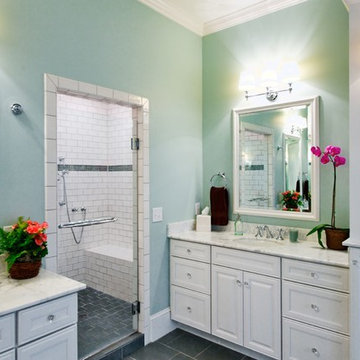
Exemple d'une salle de bain principale chic de taille moyenne avec un placard avec porte à panneau encastré, des portes de placard blanches, une baignoire indépendante, un carrelage blanc, des dalles de pierre, un mur bleu, un sol en ardoise, un plan de toilette en marbre, un lavabo encastré, un espace douche bain et une cabine de douche à porte battante.
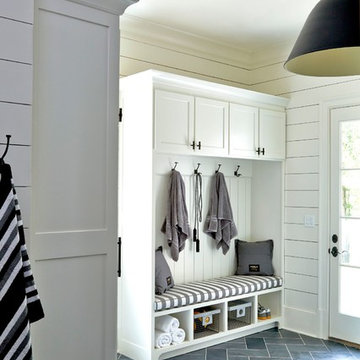
Lauren Rubinstein
Inspiration pour un très grand sauna rustique avec un placard à porte shaker, des portes de placard blanches, WC à poser, un carrelage noir, un carrelage de pierre, un mur blanc, un sol en ardoise, un lavabo encastré et un plan de toilette en granite.
Inspiration pour un très grand sauna rustique avec un placard à porte shaker, des portes de placard blanches, WC à poser, un carrelage noir, un carrelage de pierre, un mur blanc, un sol en ardoise, un lavabo encastré et un plan de toilette en granite.
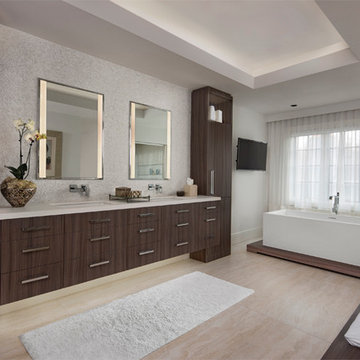
Réalisation d'une grande salle de bain principale tradition avec un placard à porte plane, des portes de placard marrons, une baignoire indépendante, un carrelage blanc, mosaïque, un mur blanc, un sol en travertin, un lavabo encastré, un plan de toilette en quartz modifié et un sol beige.
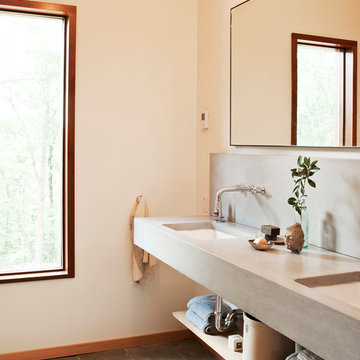
Project: Hudson Woods
Cette photo montre une salle de bain principale bord de mer de taille moyenne avec un placard sans porte, un sol en ardoise, un lavabo encastré et un plan de toilette en béton.
Cette photo montre une salle de bain principale bord de mer de taille moyenne avec un placard sans porte, un sol en ardoise, un lavabo encastré et un plan de toilette en béton.
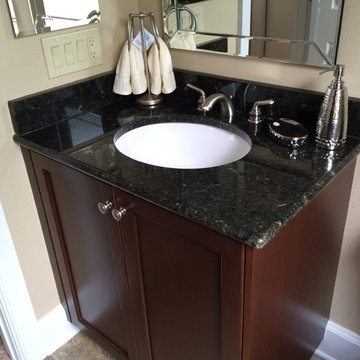
Inspiration pour une salle d'eau traditionnelle en bois foncé de taille moyenne avec un placard à porte shaker, WC séparés, un carrelage beige, un mur beige, un sol en travertin et un plan de toilette en granite.
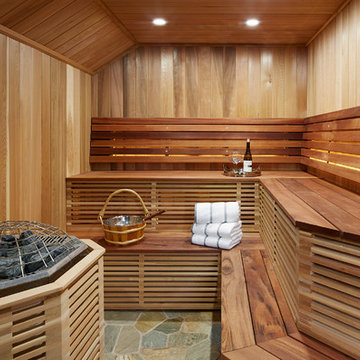
Martha O'Hara Interiors, Interior Design & Photo Styling | Corey Gaffer, Photography | Please Note: All “related,” “similar,” and “sponsored” products tagged or listed by Houzz are not actual products pictured. They have not been approved by Martha O’Hara Interiors nor any of the professionals credited. For information about our work, please contact design@oharainteriors.com.
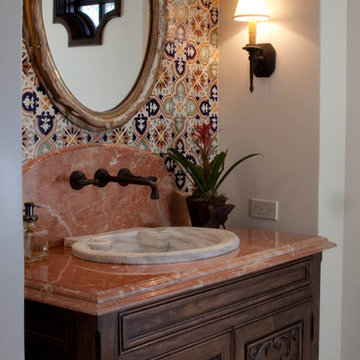
Kim Grant, Architect;
Paul Schatz Interior Designer - Interior Design Imports;
Gail Owens, Photography
Exemple d'une petite salle d'eau méditerranéenne en bois foncé avec un placard à porte affleurante, un mur blanc, un sol en travertin, un lavabo posé et un plan de toilette en granite.
Exemple d'une petite salle d'eau méditerranéenne en bois foncé avec un placard à porte affleurante, un mur blanc, un sol en travertin, un lavabo posé et un plan de toilette en granite.

A colorful makeover for a little girl’s bathroom. The goal was to make bathtime more fun and enjoyable, so we opted for striking teal accents on the vanity and built-in. Balanced out by soft whites, grays, and woods, the space is bright and cheery yet still feels clean, spacious, and calming. Unique cabinets wrap around the room to maximize storage and save space for the tub and shower.
Cabinet color is Hemlock by Benjamin Moore.
Designed by Joy Street Design serving Oakland, Berkeley, San Francisco, and the whole of the East Bay.
For more about Joy Street Design, click here: https://www.joystreetdesign.com/

Idées déco pour une grande salle de bain principale classique en bois foncé avec un placard à porte plane, une baignoire indépendante, une douche ouverte, WC séparés, du carrelage en ardoise, un mur beige, un sol en ardoise, un lavabo encastré, un plan de toilette en granite et un carrelage gris.
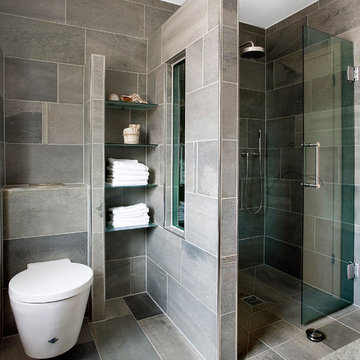
Schieferfliesen verwandeln Bäder, Wohnräume, Küchen und Kamine in Designstücke mit urbanem Flair. Denn Schiefer eignet sich auch perfekt als Kombinationsmaterial im Zusammenspiel mit Holz, Glas, Metall und Keramik.
Hochwertige Schieferfliesen von Rathscheck Schiefer
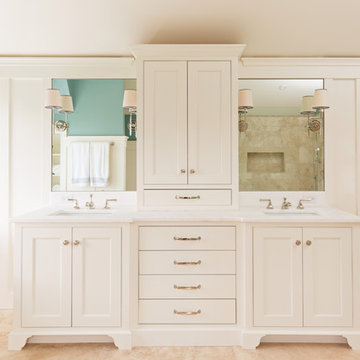
Master Bath -Cape Cod Project
Photo by Dan Cutrona
Inspiration pour une douche en alcôve principale traditionnelle de taille moyenne avec un placard avec porte à panneau encastré, des portes de placard blanches, une baignoire indépendante, un mur vert, un sol en travertin, un lavabo encastré, un plan de toilette en surface solide, un sol beige, des carreaux de porcelaine et une cabine de douche à porte battante.
Inspiration pour une douche en alcôve principale traditionnelle de taille moyenne avec un placard avec porte à panneau encastré, des portes de placard blanches, une baignoire indépendante, un mur vert, un sol en travertin, un lavabo encastré, un plan de toilette en surface solide, un sol beige, des carreaux de porcelaine et une cabine de douche à porte battante.
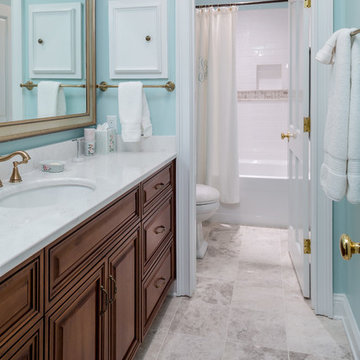
Steve Bracci
Idée de décoration pour une salle de bain principale tradition en bois foncé de taille moyenne avec un placard avec porte à panneau surélevé, une baignoire en alcôve, un combiné douche/baignoire, WC séparés, un mur bleu, un sol en travertin, un lavabo encastré et un plan de toilette en quartz modifié.
Idée de décoration pour une salle de bain principale tradition en bois foncé de taille moyenne avec un placard avec porte à panneau surélevé, une baignoire en alcôve, un combiné douche/baignoire, WC séparés, un mur bleu, un sol en travertin, un lavabo encastré et un plan de toilette en quartz modifié.
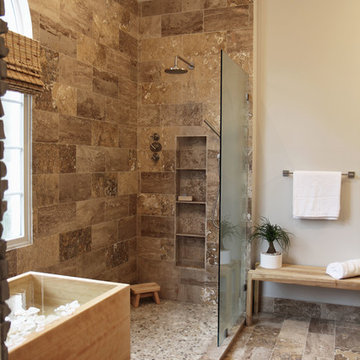
The detailed plans for this bathroom can be purchased here: https://www.changeyourbathroom.com/shop/healing-hinoki-bathroom-plans/
Japanese Hinoki Ofuro Tub in wet area combined with shower, hidden shower drain with pebble shower floor, travertine tile with brushed nickel fixtures. Atlanta Bathroom
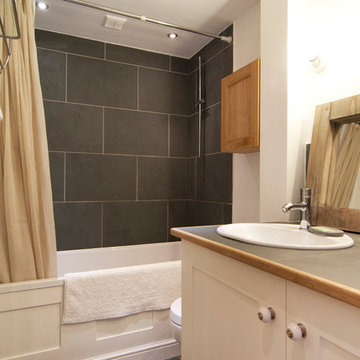
Inspiration pour une petite salle de bain pour enfant avec un placard à porte shaker, des portes de placard beiges, une baignoire posée, un combiné douche/baignoire, WC à poser, un carrelage gris, des dalles de pierre, un mur blanc, un sol en ardoise, un plan de toilette en carrelage et un lavabo intégré.
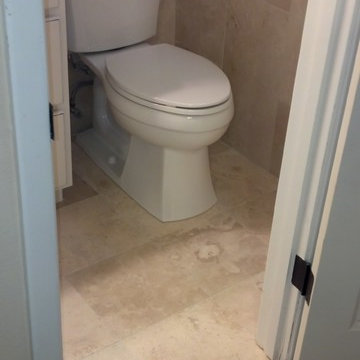
Here is a compact master bathroom with Homecrest Cabinetry in Maple French Vanilla w/Cocoa Glaze. The countertop is Colonial Gold Granite with a white oval undermount sink. The bathroom floor is ivory travertine and the wainscot is crema marfil. The walk in shower is also crema marfil marble with a frameless glass pivot door. The plumbing fixtures are Pfister Portola in oil rubbed bronze.
Idées déco de salles de bain avec un sol en ardoise et un sol en travertin
5