Idées déco de salles de bain avec un sol en ardoise et un sol gris
Trier par :
Budget
Trier par:Populaires du jour
61 - 80 sur 1 878 photos
1 sur 3
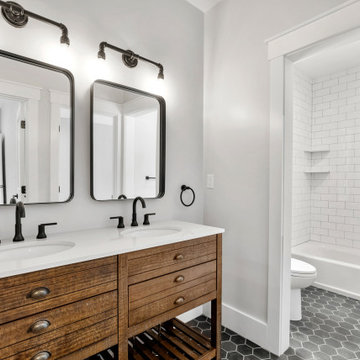
Cette photo montre une grande salle d'eau nature en bois brun avec un placard sans porte, une baignoire posée, un combiné douche/baignoire, WC à poser, un carrelage blanc, un carrelage métro, un mur gris, un sol en ardoise, un lavabo encastré, un plan de toilette en quartz modifié, un sol gris, une cabine de douche avec un rideau, un plan de toilette blanc, meuble double vasque et meuble-lavabo sur pied.
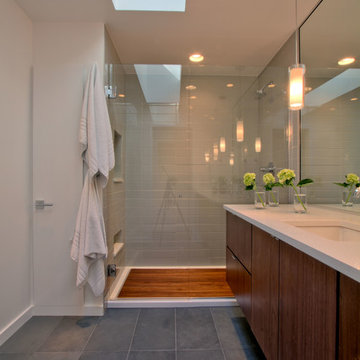
A recessed storage cabinet at left allows for additional storage. The stacked pattern, 12x24 format slate floor matches the other bath and entry material. A tile niche can be seen in the shower, as well as a shaving ledge below. Both have matching quartz sills and were built exactly to the size and layout of the wall tile. The wall tile is Elvare collection, 4x16 in Element. Photo by Christopher Wright, CR
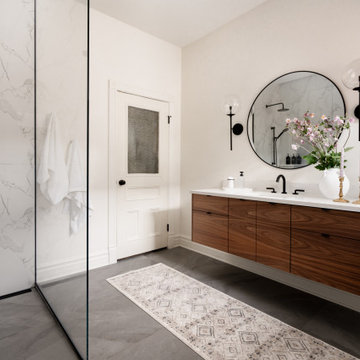
Teen bathroom with a zen style to calm and relax. No tub but a nice large walk in shower makes this space special. A full wall Niche with a Quartz shelf give it a unique look. Black accents give a nice contrast and a contemporary feel.

Master Bathroom Renovation. Care was taken to help this bathroom connect into the overall rustic feel of the chalet as well as bring in the unique features that create harmony with the natural mountain location. The existing ensuite lacked functionality, size, and luxury.
Manipulating and reassigning space allowed us to change the shape and enhance the amenities of this bathroom, while the entrance through the master closet provides separation and functionality.
The new layout gives the spa steam shower a feature location, closes off the toilet for privacy, and makes the stunning double vanity perfect for couples.
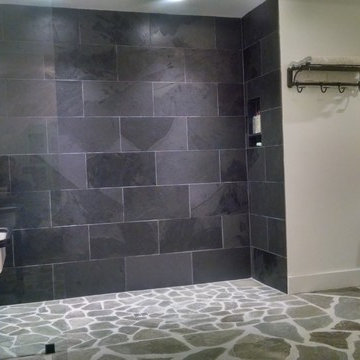
open curbless shower, black slate wall.
Aménagement d'une grande douche en alcôve principale classique avec WC à poser, un carrelage noir, un carrelage gris, du carrelage en ardoise, un mur blanc, un sol en ardoise, un lavabo suspendu, un sol gris et aucune cabine.
Aménagement d'une grande douche en alcôve principale classique avec WC à poser, un carrelage noir, un carrelage gris, du carrelage en ardoise, un mur blanc, un sol en ardoise, un lavabo suspendu, un sol gris et aucune cabine.
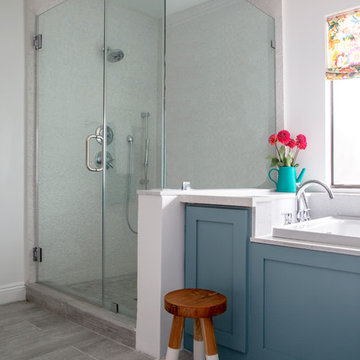
A colorful makeover for a little girl’s bathroom. The goal was to make bathtime more fun and enjoyable, so we opted for striking teal accents on the vanity and built-in. Balanced out by soft whites, grays, and woods, the space is bright and cheery yet still feels clean, spacious, and calming. Unique cabinets wrap around the room to maximize storage and save space for the tub and shower.
Cabinet color is Hemlock by Benjamin Moore.
Designed by Joy Street Design serving Oakland, Berkeley, San Francisco, and the whole of the East Bay.
For more about Joy Street Design, click here: https://www.joystreetdesign.com/
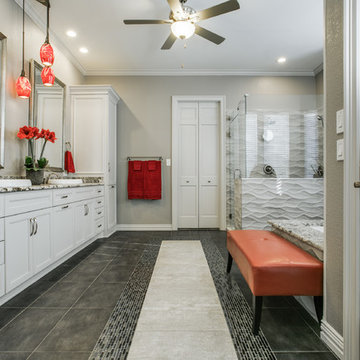
Andy @ Shoot To Sell - Plano
Réalisation d'une grande salle de bain principale tradition avec un placard à porte shaker, des portes de placard blanches, une baignoire encastrée, une douche d'angle, WC séparés, un carrelage gris, des dalles de pierre, un mur gris, un sol en ardoise, un lavabo posé, un plan de toilette en granite, un sol gris et une cabine de douche à porte battante.
Réalisation d'une grande salle de bain principale tradition avec un placard à porte shaker, des portes de placard blanches, une baignoire encastrée, une douche d'angle, WC séparés, un carrelage gris, des dalles de pierre, un mur gris, un sol en ardoise, un lavabo posé, un plan de toilette en granite, un sol gris et une cabine de douche à porte battante.
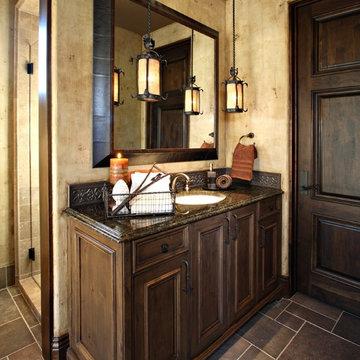
Pam Singleton/Image Photography
Idées déco pour une salle de bain méditerranéenne en bois foncé de taille moyenne avec un lavabo encastré, un placard avec porte à panneau encastré, un plan de toilette en granite, un mur beige, un sol en ardoise, carrelage en métal, un carrelage gris, un sol gris, WC à poser et une cabine de douche à porte battante.
Idées déco pour une salle de bain méditerranéenne en bois foncé de taille moyenne avec un lavabo encastré, un placard avec porte à panneau encastré, un plan de toilette en granite, un mur beige, un sol en ardoise, carrelage en métal, un carrelage gris, un sol gris, WC à poser et une cabine de douche à porte battante.
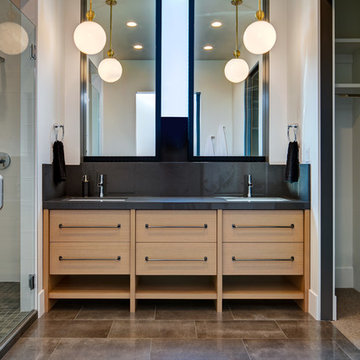
Idées déco pour une grande salle d'eau campagne avec un placard à porte plane, des portes de placard blanches, une baignoire indépendante, une douche d'angle, WC à poser, un carrelage multicolore, du carrelage en marbre, un mur blanc, un sol en ardoise, une vasque, un plan de toilette en quartz modifié, un sol gris et un plan de toilette noir.
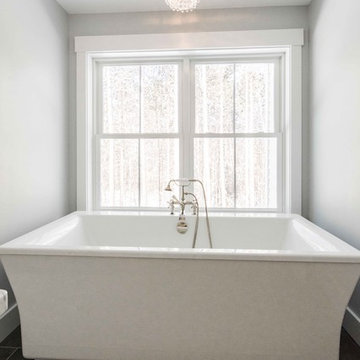
Rustic and modern design elements complement one another in this 2,480 sq. ft. three bedroom, two and a half bath custom modern farmhouse. Abundant natural light and face nailed wide plank white pine floors carry throughout the entire home along with plenty of built-in storage, a stunning white kitchen, and cozy brick fireplace.
Photos by Tessa Manning
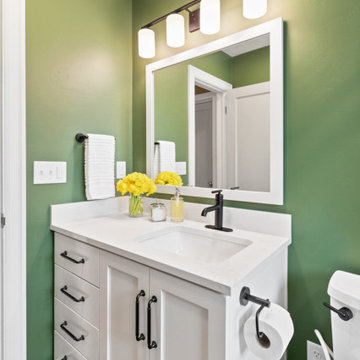
Idées déco pour une petite salle de bain avec des portes de placard blanches, une baignoire en alcôve, un combiné douche/baignoire, un bidet, un carrelage blanc, des carreaux de céramique, un mur vert, un sol en ardoise, un lavabo encastré, un plan de toilette en quartz modifié, un sol gris, une cabine de douche avec un rideau, un plan de toilette blanc, meuble simple vasque et meuble-lavabo encastré.
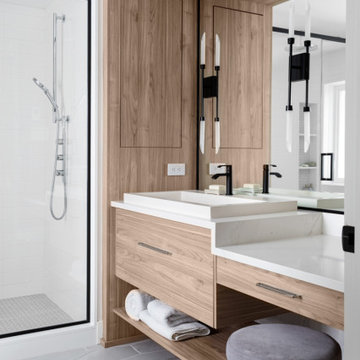
Exemple d'une douche en alcôve bord de mer en bois clair de taille moyenne avec un placard à porte plane, un carrelage blanc, des carreaux de porcelaine, un mur blanc, un sol en ardoise, un plan de toilette en quartz modifié, un sol gris, une cabine de douche à porte battante, un plan de toilette blanc, meuble simple vasque, meuble-lavabo encastré et un lavabo posé.
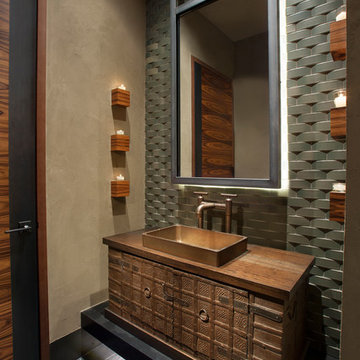
Anita Lang - IMI Design - Scottsdale, AZ
Idée de décoration pour une grande salle d'eau sud-ouest américain en bois brun avec un carrelage gris, un mur beige, un sol en ardoise, un lavabo posé, un plan de toilette en bois, mosaïque et un sol gris.
Idée de décoration pour une grande salle d'eau sud-ouest américain en bois brun avec un carrelage gris, un mur beige, un sol en ardoise, un lavabo posé, un plan de toilette en bois, mosaïque et un sol gris.
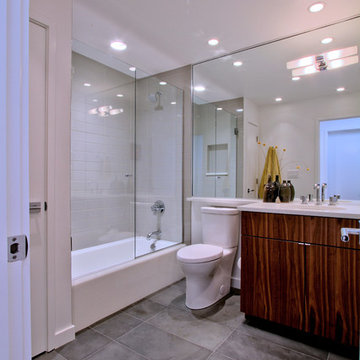
The hall bath slate floor matches the entry slate material, in a stacked pattern, 12x24 format. A small closet at the end of the tub provides lots of storage. Photo by Christopher Wright, CR
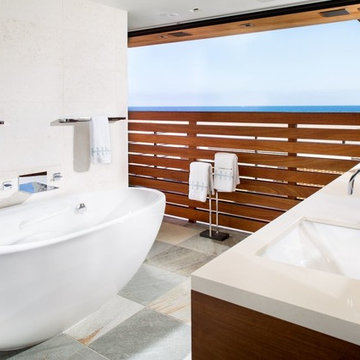
Exemple d'une salle de bain principale tendance en bois brun de taille moyenne avec une baignoire indépendante, un lavabo encastré, un mur blanc, un sol en ardoise et un sol gris.
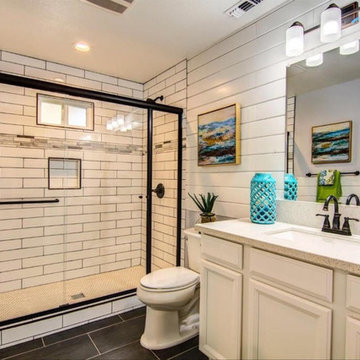
Cette image montre une salle de bain traditionnelle de taille moyenne avec un placard avec porte à panneau encastré, des portes de placard blanches, WC séparés, un carrelage blanc, des carreaux de céramique, un mur blanc, un sol en ardoise, un lavabo encastré, un sol gris et une cabine de douche à porte coulissante.
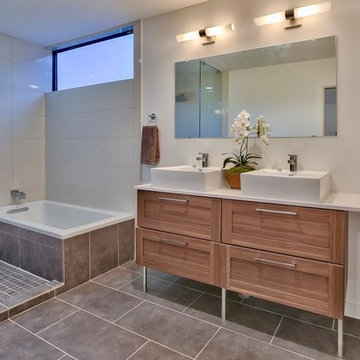
Réalisation d'une salle de bain principale design en bois clair de taille moyenne avec un placard à porte shaker, une baignoire d'angle, une douche d'angle, un carrelage blanc, des carreaux de porcelaine, un mur beige, un sol en ardoise, un lavabo posé, un plan de toilette en quartz modifié, un sol gris et aucune cabine.
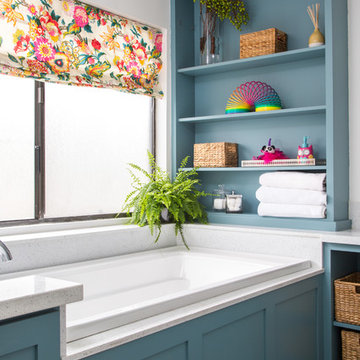
A colorful makeover for a little girl’s bathroom. The goal was to make bathtime more fun and enjoyable, so we opted for striking teal accents on the vanity and built-in. Balanced out by soft whites, grays, and woods, the space is bright and cheery yet still feels clean, spacious, and calming. Unique cabinets wrap around the room to maximize storage and save space for the tub and shower.
Cabinet color is Hemlock by Benjamin Moore.
Designed by Joy Street Design serving Oakland, Berkeley, San Francisco, and the whole of the East Bay.
For more about Joy Street Design, click here: https://www.joystreetdesign.com/
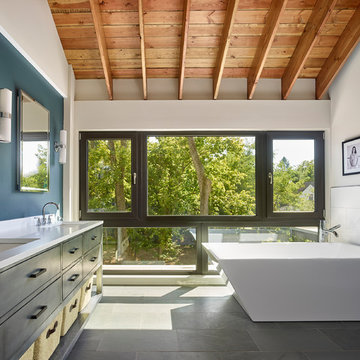
Jeffrey Totaro
Réalisation d'une salle de bain principale design de taille moyenne avec un placard en trompe-l'oeil, des portes de placard grises, une baignoire indépendante, un carrelage blanc, des carreaux de céramique, un mur bleu, un sol en ardoise, un lavabo encastré, un plan de toilette en quartz modifié, un sol gris et un plan de toilette blanc.
Réalisation d'une salle de bain principale design de taille moyenne avec un placard en trompe-l'oeil, des portes de placard grises, une baignoire indépendante, un carrelage blanc, des carreaux de céramique, un mur bleu, un sol en ardoise, un lavabo encastré, un plan de toilette en quartz modifié, un sol gris et un plan de toilette blanc.
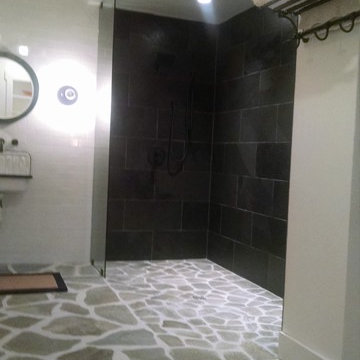
open curbless shower, black slate wall.
Aménagement d'une grande douche en alcôve principale classique avec WC à poser, un carrelage noir, un carrelage gris, du carrelage en ardoise, un mur blanc, un sol en ardoise, un lavabo suspendu, un sol gris et aucune cabine.
Aménagement d'une grande douche en alcôve principale classique avec WC à poser, un carrelage noir, un carrelage gris, du carrelage en ardoise, un mur blanc, un sol en ardoise, un lavabo suspendu, un sol gris et aucune cabine.
Idées déco de salles de bain avec un sol en ardoise et un sol gris
4