Idées déco de salles de bain avec un sol en ardoise et un sol gris
Trier par :
Budget
Trier par:Populaires du jour
141 - 160 sur 1 878 photos
1 sur 3

Rustic and modern design elements complement one another in this 2,480 sq. ft. three bedroom, two and a half bath custom modern farmhouse. Abundant natural light and face nailed wide plank white pine floors carry throughout the entire home along with plenty of built-in storage, a stunning white kitchen, and cozy brick fireplace.
Photos by Tessa Manning

Fotos by Ines Grabner
Idées déco pour une petite salle d'eau contemporaine en bois foncé avec une douche à l'italienne, WC suspendus, un carrelage gris, du carrelage en ardoise, un mur gris, un sol en ardoise, une vasque, un placard à porte plane, un plan de toilette en bois, un sol gris, aucune cabine et un plan de toilette marron.
Idées déco pour une petite salle d'eau contemporaine en bois foncé avec une douche à l'italienne, WC suspendus, un carrelage gris, du carrelage en ardoise, un mur gris, un sol en ardoise, une vasque, un placard à porte plane, un plan de toilette en bois, un sol gris, aucune cabine et un plan de toilette marron.

With expansive fields and beautiful farmland surrounding it, this historic farmhouse celebrates these views with floor-to-ceiling windows from the kitchen and sitting area. Originally constructed in the late 1700’s, the main house is connected to the barn by a new addition, housing a master bedroom suite and new two-car garage with carriage doors. We kept and restored all of the home’s existing historic single-pane windows, which complement its historic character. On the exterior, a combination of shingles and clapboard siding were continued from the barn and through the new addition.
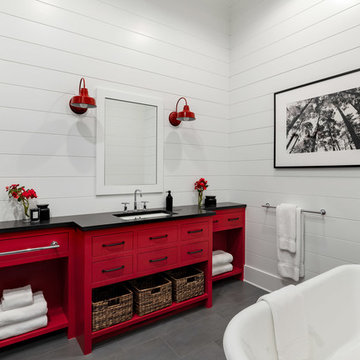
Guest bathroom with red vanity and shiplap walls.
Photographer: Rob Karosis
Idée de décoration pour une grande salle de bain champêtre avec un placard à porte plane, des portes de placard rouges, une baignoire indépendante, un carrelage blanc, un mur blanc, un sol en ardoise, un lavabo encastré, un plan de toilette en béton, un sol gris et un plan de toilette noir.
Idée de décoration pour une grande salle de bain champêtre avec un placard à porte plane, des portes de placard rouges, une baignoire indépendante, un carrelage blanc, un mur blanc, un sol en ardoise, un lavabo encastré, un plan de toilette en béton, un sol gris et un plan de toilette noir.

Hillcrest Construction designed and executed a complete facelift for these West Chester clients’ master bathroom. The sink/toilet/shower layout stayed relatively unchanged due to the limitations of the small space, but major changes were slated for the overall functionality and aesthetic appeal.
The bathroom was gutted completely, the wiring was updated, and minor plumbing alterations were completed for code compliance.
Bathroom waterproofing was installed utilizing the state-of-the-industry Schluter substrate products, and the feature wall of the shower is tiled with a striking blue 12x12 tile set in a stacked pattern, which is a departure of color and layout from the staggered gray-tome wall tile and floor tile.
The original bathroom lacked storage, and what little storage it had lacked practicality.
The original 1’ wide by 4’ deep “reach-in closet” was abandoned and replaced with a custom cabinetry unit that featured six 30” drawers to hold a world of personal bathroom items which could pulled out for easy access. The upper cubbie was shallower at 13” and was sized right to hold a few spare towels without the towels being lost to an unreachable area. The custom furniture-style vanity, also built and finished at the Hillcrest custom shop facilitated a clutter-free countertop with its two deep drawers, one with a u-shaped cut out for the sink plumbing. Considering the relatively small size of the bathroom, and the vanity’s proximity to the toilet, the drawer design allows for greater access to the storage area as compared to a vanity door design that would only be accessed from the front. The custom niche in the shower serves and a consolidated home for soap, shampoo bottles, and all other shower accessories.
Moen fixtures at the sink and in the shower and a Toto toilet complete the contemporary feel. The controls at the shower allow the user to easily switch between the fixed rain head, the hand shower, or both. And for a finishing touch, the client chose between a number for shower grate color and design options to complete their tailor-made sanctuary.

The master bathroom is large with plenty of built-in storage space and double vanity. The countertops carry on from the kitchen. A large freestanding tub sits adjacent to the window next to the large stand-up shower. The floor is a dark great chevron tile pattern that grounds the lighter design finishes.
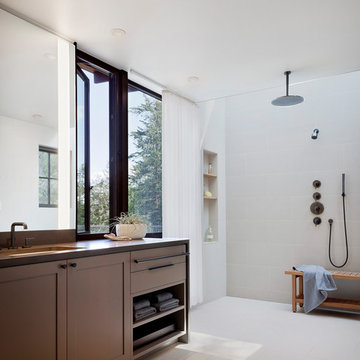
Open modern shower.
Idée de décoration pour une salle de bain chalet de taille moyenne pour enfant avec une douche ouverte, un carrelage multicolore, des carreaux de céramique, un sol en ardoise, un lavabo encastré, un plan de toilette en quartz modifié, un sol gris, aucune cabine et un plan de toilette gris.
Idée de décoration pour une salle de bain chalet de taille moyenne pour enfant avec une douche ouverte, un carrelage multicolore, des carreaux de céramique, un sol en ardoise, un lavabo encastré, un plan de toilette en quartz modifié, un sol gris, aucune cabine et un plan de toilette gris.
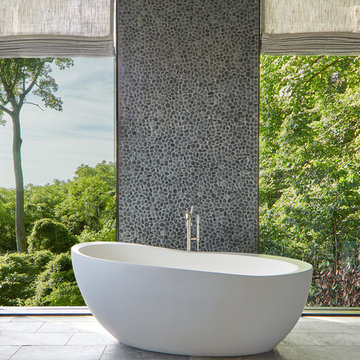
Idée de décoration pour une grande douche en alcôve principale design en bois foncé avec un placard à porte plane, une baignoire indépendante, un carrelage gris, une plaque de galets, un mur gris, un sol en ardoise, un lavabo encastré, un plan de toilette en marbre, un sol gris, une cabine de douche à porte battante et un plan de toilette blanc.
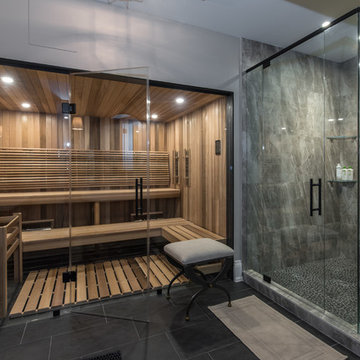
Idées déco pour un grand sauna classique en bois brun avec une douche d'angle, un carrelage gris, du carrelage en marbre, un mur gris, un sol en ardoise, un plan de toilette en granite, un sol gris, une cabine de douche à porte battante, un plan de toilette blanc et un placard à porte plane.
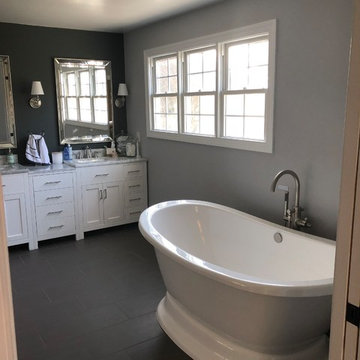
John Kratzer
Exemple d'une salle de bain principale moderne de taille moyenne avec un placard à porte shaker, des portes de placard blanches, une baignoire indépendante, une douche d'angle, un carrelage beige, un mur gris, un sol en ardoise, un lavabo encastré, un plan de toilette en granite, un sol gris, une cabine de douche à porte battante et un plan de toilette gris.
Exemple d'une salle de bain principale moderne de taille moyenne avec un placard à porte shaker, des portes de placard blanches, une baignoire indépendante, une douche d'angle, un carrelage beige, un mur gris, un sol en ardoise, un lavabo encastré, un plan de toilette en granite, un sol gris, une cabine de douche à porte battante et un plan de toilette gris.
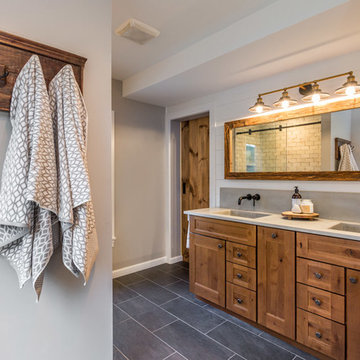
Cette image montre une salle de bain principale craftsman en bois brun de taille moyenne avec un placard à porte shaker, un mur gris, un sol en ardoise, un sol gris, un lavabo intégré, un plan de toilette en béton et un plan de toilette gris.
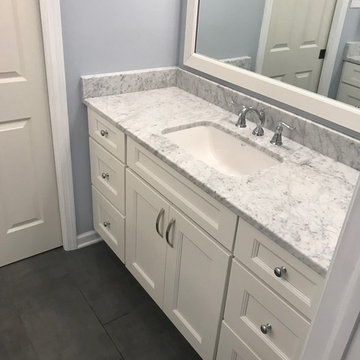
Cette photo montre une salle d'eau chic de taille moyenne avec un placard avec porte à panneau encastré, des portes de placard blanches, une baignoire en alcôve, un combiné douche/baignoire, WC séparés, un carrelage blanc, un carrelage métro, un mur gris, un sol en ardoise, un lavabo encastré, un plan de toilette en granite, un sol gris, une cabine de douche à porte coulissante et un plan de toilette blanc.

Bedwardine Road is our epic renovation and extension of a vast Victorian villa in Crystal Palace, south-east London.
Traditional architectural details such as flat brick arches and a denticulated brickwork entablature on the rear elevation counterbalance a kitchen that feels like a New York loft, complete with a polished concrete floor, underfloor heating and floor to ceiling Crittall windows.
Interiors details include as a hidden “jib” door that provides access to a dressing room and theatre lights in the master bathroom.
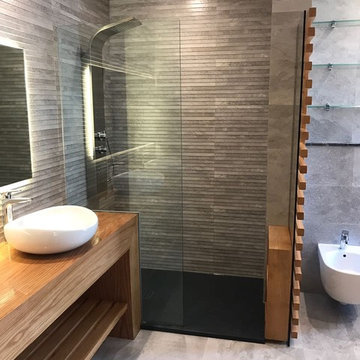
ADIL TAKY
Idées déco pour une salle de bain principale moderne en bois clair de taille moyenne avec un placard sans porte, une douche à l'italienne, WC suspendus, un carrelage gris, du carrelage en ardoise, un mur gris, un sol en ardoise, un lavabo posé, un plan de toilette en bois, un sol gris et aucune cabine.
Idées déco pour une salle de bain principale moderne en bois clair de taille moyenne avec un placard sans porte, une douche à l'italienne, WC suspendus, un carrelage gris, du carrelage en ardoise, un mur gris, un sol en ardoise, un lavabo posé, un plan de toilette en bois, un sol gris et aucune cabine.
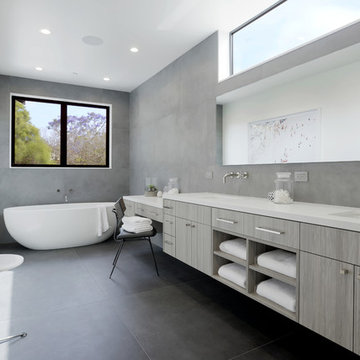
Inspiration pour une salle de bain principale design avec un placard à porte plane, des portes de placard grises, un mur gris, un sol en ardoise, un lavabo encastré, un sol gris, un carrelage gris et une baignoire indépendante.

Blackstock Photography
Aménagement d'une douche en alcôve principale moderne en bois brun avec un placard à porte plane, un carrelage blanc, des carreaux de céramique, un mur blanc, un sol en ardoise, un lavabo encastré, un plan de toilette en marbre, un sol gris et une cabine de douche à porte battante.
Aménagement d'une douche en alcôve principale moderne en bois brun avec un placard à porte plane, un carrelage blanc, des carreaux de céramique, un mur blanc, un sol en ardoise, un lavabo encastré, un plan de toilette en marbre, un sol gris et une cabine de douche à porte battante.

A colorful makeover for a little girl’s bathroom. The goal was to make bathtime more fun and enjoyable, so we opted for striking teal accents on the vanity and built-in. Balanced out by soft whites, grays, and woods, the space is bright and cheery yet still feels clean, spacious, and calming. Unique cabinets wrap around the room to maximize storage and save space for the tub and shower.
Cabinet color is Hemlock by Benjamin Moore.
Designed by Joy Street Design serving Oakland, Berkeley, San Francisco, and the whole of the East Bay.
For more about Joy Street Design, click here: https://www.joystreetdesign.com/
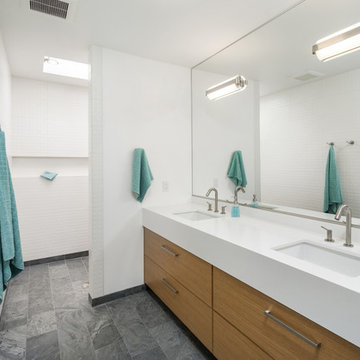
Exemple d'une salle de bain principale tendance en bois brun de taille moyenne avec un placard à porte plane, un plan de toilette en quartz modifié, un carrelage blanc, un lavabo encastré, un mur blanc, aucune cabine, une douche à l'italienne, WC à poser, des carreaux de céramique, un sol en ardoise, un sol gris, un plan de toilette blanc, des toilettes cachées, meuble double vasque et meuble-lavabo encastré.
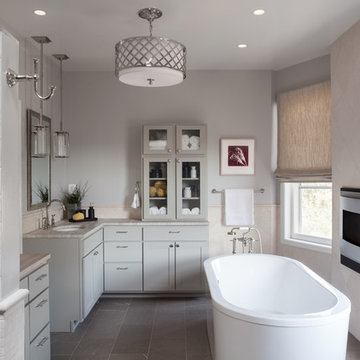
Jesse Snyder
Exemple d'une grande douche en alcôve principale chic avec un lavabo encastré, un placard à porte shaker, des portes de placard grises, une baignoire indépendante, un carrelage blanc, un mur gris, du carrelage en marbre, un sol en ardoise, un plan de toilette en stéatite, un sol gris et une cabine de douche à porte battante.
Exemple d'une grande douche en alcôve principale chic avec un lavabo encastré, un placard à porte shaker, des portes de placard grises, une baignoire indépendante, un carrelage blanc, un mur gris, du carrelage en marbre, un sol en ardoise, un plan de toilette en stéatite, un sol gris et une cabine de douche à porte battante.
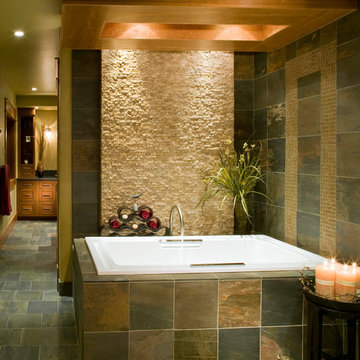
Laura Mettler
Cette photo montre une grande salle de bain principale montagne en bois foncé avec un placard avec porte à panneau encastré, une baignoire posée, un mur beige, un sol en ardoise, un lavabo encastré, un plan de toilette en granite et un sol gris.
Cette photo montre une grande salle de bain principale montagne en bois foncé avec un placard avec porte à panneau encastré, une baignoire posée, un mur beige, un sol en ardoise, un lavabo encastré, un plan de toilette en granite et un sol gris.
Idées déco de salles de bain avec un sol en ardoise et un sol gris
8