Idées déco de salles de bain avec un sol en ardoise et une vasque
Trier par :
Budget
Trier par:Populaires du jour
1 - 20 sur 1 376 photos
1 sur 3

Idée de décoration pour une salle de bain principale design en bois clair et bois de taille moyenne avec un placard à porte plane, une baignoire indépendante, un carrelage gris, du carrelage en marbre, un mur marron, un sol en ardoise, une vasque, un plan de toilette en quartz, un sol noir, un plan de toilette blanc, meuble double vasque, meuble-lavabo suspendu, un plafond en bois, poutres apparentes et un plafond voûté.

Fotos by Ines Grabner
Idées déco pour une petite salle d'eau contemporaine en bois foncé avec une douche à l'italienne, WC suspendus, un carrelage gris, du carrelage en ardoise, un mur gris, un sol en ardoise, une vasque, un placard à porte plane, un plan de toilette en bois, un sol gris, aucune cabine et un plan de toilette marron.
Idées déco pour une petite salle d'eau contemporaine en bois foncé avec une douche à l'italienne, WC suspendus, un carrelage gris, du carrelage en ardoise, un mur gris, un sol en ardoise, une vasque, un placard à porte plane, un plan de toilette en bois, un sol gris, aucune cabine et un plan de toilette marron.

Exemple d'une salle de bain principale rétro en bois brun de taille moyenne avec un placard à porte plane, une douche ouverte, un mur blanc, une vasque, un plan de toilette en bois, un sol noir, aucune cabine, un carrelage blanc, des carreaux de céramique et un sol en ardoise.
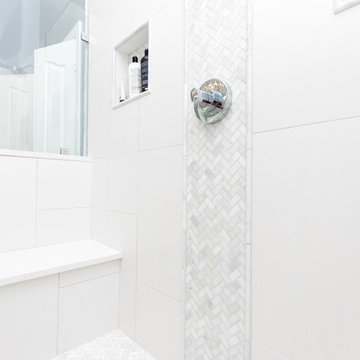
Cette photo montre une grande douche en alcôve principale chic avec un placard à porte shaker, des portes de placard blanches, une baignoire indépendante, WC séparés, un carrelage blanc, des carreaux de porcelaine, un mur gris, un sol en ardoise, une vasque et un plan de toilette en quartz modifié.
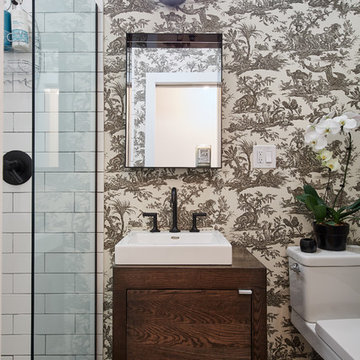
Aleks Eva (@aleksevaphoto)
Exemple d'une salle de bain tendance en bois foncé avec un mur multicolore, un sol en ardoise, un plan de toilette en bois, un placard à porte plane, WC séparés, un carrelage blanc, un carrelage métro et une vasque.
Exemple d'une salle de bain tendance en bois foncé avec un mur multicolore, un sol en ardoise, un plan de toilette en bois, un placard à porte plane, WC séparés, un carrelage blanc, un carrelage métro et une vasque.

Tom Zikas Photography
Réalisation d'une grande douche en alcôve principale chalet en bois brun avec une vasque, un placard à porte shaker, un plan de toilette en calcaire, des carreaux de céramique, un mur blanc, un sol en ardoise et un carrelage marron.
Réalisation d'une grande douche en alcôve principale chalet en bois brun avec une vasque, un placard à porte shaker, un plan de toilette en calcaire, des carreaux de céramique, un mur blanc, un sol en ardoise et un carrelage marron.

Idées déco pour une petite salle de bain principale montagne en bois vieilli avec une baignoire sur pieds, une douche à l'italienne, WC séparés, un sol en ardoise, une vasque, un plan de toilette en stéatite et une cabine de douche à porte battante.

Réalisation d'une salle de bain principale tradition en bois brun de taille moyenne avec un placard avec porte à panneau encastré, une baignoire indépendante, une douche d'angle, un mur gris, un sol en ardoise, une vasque et un plan de toilette en surface solide.

Aménagement d'une petite salle d'eau craftsman en bois brun avec un placard à porte plane, un carrelage bleu, des carreaux de porcelaine, un mur bleu, un sol en ardoise, une vasque, un plan de toilette en stéatite, un sol gris, un plan de toilette gris, meuble simple vasque, meuble-lavabo sur pied, poutres apparentes et du papier peint.

Treetown
Cette image montre une salle de bain principale design avec une baignoire indépendante, une vasque, des portes de placard marrons, une douche à l'italienne, WC suspendus, un carrelage bleu, mosaïque, un mur bleu, un sol en ardoise, un plan de toilette en marbre, un sol marron, aucune cabine et un placard à porte plane.
Cette image montre une salle de bain principale design avec une baignoire indépendante, une vasque, des portes de placard marrons, une douche à l'italienne, WC suspendus, un carrelage bleu, mosaïque, un mur bleu, un sol en ardoise, un plan de toilette en marbre, un sol marron, aucune cabine et un placard à porte plane.
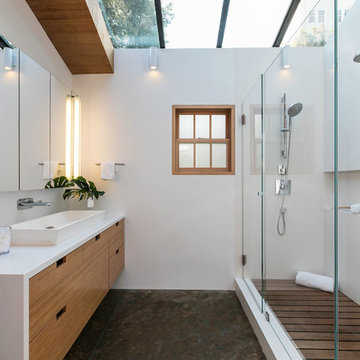
Exemple d'une salle de bain principale tendance en bois brun avec un placard à porte plane, une douche d'angle, WC à poser, un carrelage blanc, des dalles de pierre, un mur blanc, un sol en ardoise, une vasque, un plan de toilette en quartz modifié, un sol multicolore, une cabine de douche à porte battante et un plan de toilette blanc.
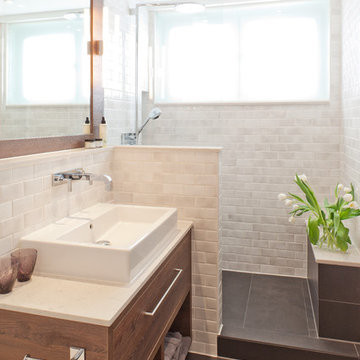
Michael Zalewski
Exemple d'une petite salle de bain tendance en bois brun avec un carrelage blanc, un carrelage métro, un sol en ardoise, une vasque et un placard à porte plane.
Exemple d'une petite salle de bain tendance en bois brun avec un carrelage blanc, un carrelage métro, un sol en ardoise, une vasque et un placard à porte plane.

This typical 70’s bathroom with a sunken tile bath and bright wallpaper was transformed into a Zen-like luxury bath. A custom designed Japanese soaking tub was built with its water filler descending from a spout in the ceiling, positioned next to a nautilus shaped shower with frameless curved glass lined with stunning gold toned mosaic tile. Custom built cedar cabinets with a linen closet adorned with twigs as door handles. Gorgeous flagstone flooring and customized lighting accentuates this beautiful creation to surround yourself in total luxury and relaxation.

Mike Strutt Design
Inspiration pour une salle de bain grise et blanche minimaliste avec une vasque, un sol en ardoise et un sol gris.
Inspiration pour une salle de bain grise et blanche minimaliste avec une vasque, un sol en ardoise et un sol gris.

Here are a couple of examples of bathrooms at this project, which have a 'traditional' aesthetic. All tiling and panelling has been very carefully set-out so as to minimise cut joints.
Built-in storage and niches have been introduced, where appropriate, to provide discreet storage and additional interest.
Photographer: Nick Smith

Fotograf: Martin Kreuzer
Réalisation d'une grande salle de bain minimaliste en bois clair pour enfant avec un placard à porte plane, une baignoire posée, une douche à l'italienne, WC suspendus, un carrelage noir, du carrelage en ardoise, un mur blanc, un sol en ardoise, une vasque, un plan de toilette en bois, un sol noir, aucune cabine et un plan de toilette marron.
Réalisation d'une grande salle de bain minimaliste en bois clair pour enfant avec un placard à porte plane, une baignoire posée, une douche à l'italienne, WC suspendus, un carrelage noir, du carrelage en ardoise, un mur blanc, un sol en ardoise, une vasque, un plan de toilette en bois, un sol noir, aucune cabine et un plan de toilette marron.
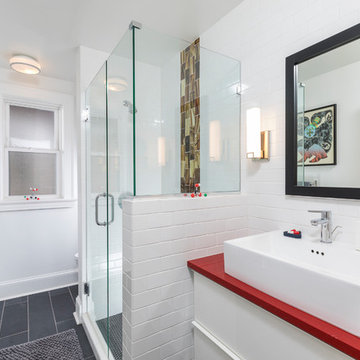
A white and gray bathroom was infused with unexpected splashes of red and gold hues.
Photo by David J. Turner
Réalisation d'une salle de bain design de taille moyenne avec des portes de placard blanches, un carrelage blanc, un carrelage métro, un mur blanc, un sol en ardoise, une vasque, un sol gris et une cabine de douche à porte battante.
Réalisation d'une salle de bain design de taille moyenne avec des portes de placard blanches, un carrelage blanc, un carrelage métro, un mur blanc, un sol en ardoise, une vasque, un sol gris et une cabine de douche à porte battante.
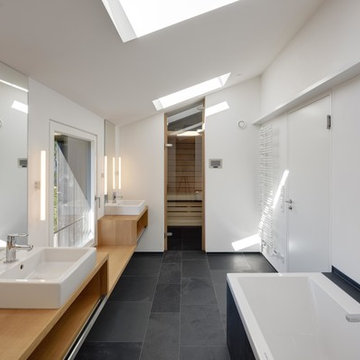
Stefan Melchior
Cette photo montre une grande salle de bain principale scandinave en bois clair avec une vasque, un plan de toilette en bois, une baignoire posée, un mur blanc, un sol en ardoise, un placard sans porte, un carrelage noir et un plan de toilette marron.
Cette photo montre une grande salle de bain principale scandinave en bois clair avec une vasque, un plan de toilette en bois, une baignoire posée, un mur blanc, un sol en ardoise, un placard sans porte, un carrelage noir et un plan de toilette marron.

Paul Schlismann Photography - Courtesy of Jonathan Nutt- Southampton Builders LLC
Cette photo montre une très grande salle de bain principale chic en bois brun avec une douche ouverte, un placard avec porte à panneau surélevé, une baignoire posée, un carrelage marron, un carrelage gris, un mur beige, un sol en ardoise, une vasque, un plan de toilette en granite, aucune cabine, du carrelage en ardoise et un sol marron.
Cette photo montre une très grande salle de bain principale chic en bois brun avec une douche ouverte, un placard avec porte à panneau surélevé, une baignoire posée, un carrelage marron, un carrelage gris, un mur beige, un sol en ardoise, une vasque, un plan de toilette en granite, aucune cabine, du carrelage en ardoise et un sol marron.
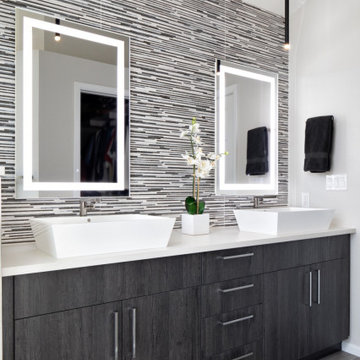
At home, spa-like luxury in Boulder, CO
Seeking an at-home spa-like experience, our clients sought out Melton Design Build to design a master bathroom and a guest bathroom to reflect their modern and eastern design taste.
The primary includes a gorgeous porcelain soaking tub for an extraordinarily relaxing experience. With big windows, there is plenty of natural sunlight, making the room feel spacious and bright. The wood detail space divider provides a sleek element that is both functional and beautiful. The shower in this primary suite is elegant, designed with sleek, natural shower tile and a rain shower head. The modern dual bathroom vanity includes two vessel sinks and LED framed mirrors (that change hues with the touch of a button for different lighting environments) for an upscale bathroom experience. The overhead vanity light fixtures add a modern touch to this sophisticated primary suite.
Idées déco de salles de bain avec un sol en ardoise et une vasque
1