Idées déco de salles de bain avec un sol en ardoise et une vasque
Trier par :
Budget
Trier par:Populaires du jour
141 - 160 sur 1 376 photos
1 sur 3

A guest bath lavatory area by Doug Walter , Architect. Custom alder cabinetry holds a copper vessel sink. Twin sconces provide generous lighting, and are supplemented by downlights on dimmers as well. Slate floors carry through the rustic Colorado theme. Construction by Cadre Construction, cabinets fabricated by Genesis Innovations. Photography by Emily Minton Redfield

Paul Schlismann Photography - Courtesy of Jonathan Nutt- Southampton Builders LLC
Cette photo montre une très grande salle de bain principale chic en bois brun avec une douche ouverte, un placard avec porte à panneau surélevé, une baignoire posée, un carrelage marron, un carrelage gris, un mur beige, un sol en ardoise, une vasque, un plan de toilette en granite, aucune cabine, du carrelage en ardoise et un sol marron.
Cette photo montre une très grande salle de bain principale chic en bois brun avec une douche ouverte, un placard avec porte à panneau surélevé, une baignoire posée, un carrelage marron, un carrelage gris, un mur beige, un sol en ardoise, une vasque, un plan de toilette en granite, aucune cabine, du carrelage en ardoise et un sol marron.
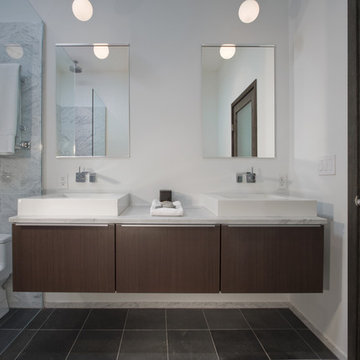
The Master Bathroom in this house, built in 1967 by an architect for his own family, had adequate space and an existing skylight, but was rooted in the 1960s with it’s dark marbled laminate tops and dated cabinetry and tile. The clients and I worked closely together to update the space for their 21st century lifestyle, which meant updating the divided layout and removing an unnecessary bidet.
Project:: Partners 4, Design
Kitchen & Bath Designer:: John B.A. Idstrom II
Cabinetry:: Poggenpohl
Photography:: Gilbertson Photography
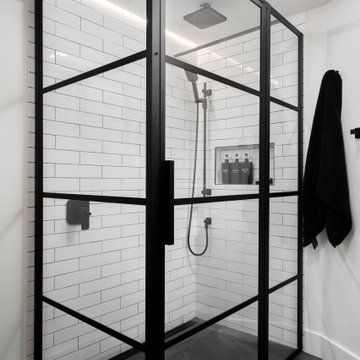
A basement bathroom for a teen boy was custom made to his personal aesthetic. a floating vanity gives more space for a matt underneath and makes the room feel even bigger. a shower with black hardware and fixtures is a dramatic look. The wood tones of the vanity warm up the dark fixtures and tiles.
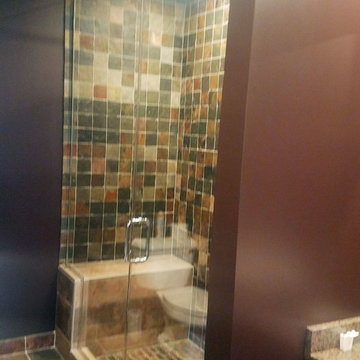
Idée de décoration pour une grande douche en alcôve principale chalet en bois brun avec un placard à porte shaker, une baignoire indépendante, WC séparés, un carrelage marron, du carrelage en ardoise, un mur marron, un sol en ardoise, une vasque, un plan de toilette en granite, un sol multicolore et une cabine de douche à porte battante.
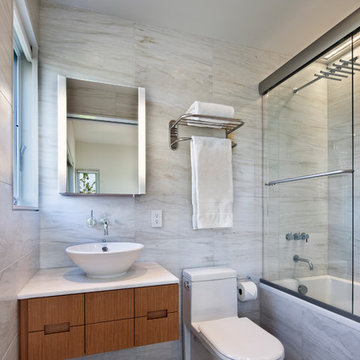
Photo Credit: Michael Moran
Cette image montre une petite salle de bain principale minimaliste en bois brun avec un placard à porte plane, une baignoire en alcôve, un combiné douche/baignoire, WC à poser, un carrelage blanc, du carrelage en marbre, un mur blanc, un sol en ardoise, une vasque, un plan de toilette en marbre, un sol gris et une cabine de douche à porte coulissante.
Cette image montre une petite salle de bain principale minimaliste en bois brun avec un placard à porte plane, une baignoire en alcôve, un combiné douche/baignoire, WC à poser, un carrelage blanc, du carrelage en marbre, un mur blanc, un sol en ardoise, une vasque, un plan de toilette en marbre, un sol gris et une cabine de douche à porte coulissante.
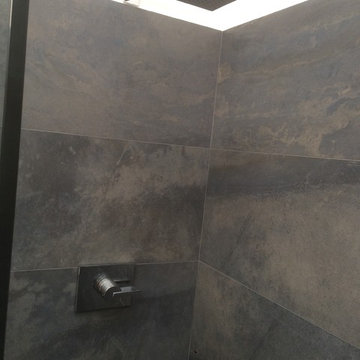
Cette image montre une salle de bain design en bois brun de taille moyenne avec un placard à porte plane, WC séparés, un carrelage gris, du carrelage en ardoise, un mur gris, un sol en ardoise, une vasque, un plan de toilette en quartz modifié, un sol gris et une cabine de douche à porte battante.
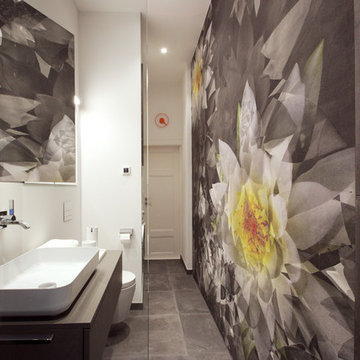
Die eindrucksstarke Tapete wurde speziell für den Feuchtraum konzipiert. Sie überzeugt nicht nur durch das extravagante Motiv, sondern hält sowohl feuchter Luft, als auch nassen Putzlappen stand.
Tapete: Wall&Deco
Armaturen: Dornbracht
Waschbecken: Alape
WC: Duravit
Duschrinne: Dallmer
WC-Drückertaste: TECE
Möbel + Duschwand:Sonderanfertigungen
Beleuchtung: Deltalight
Heizkörper: HSK
Fotos von Florian Goldmann
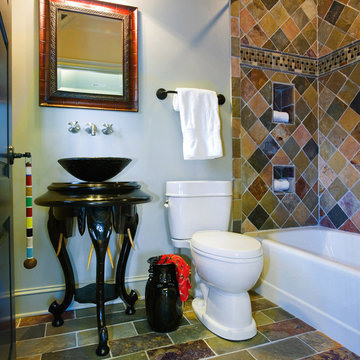
Warm colors and African inspired elements make up the design of this small guest bathroom. A black glass vessel sink sits atop an antique vanity hand-carved to look like elephant trunks. Bronze accessories complement the ebony stain of the vanity, while adding contrast to the satin nickel faucet and tub fittings. Slate tiles in warm brown, gold and coppery red tones make up the tub surround, feature strip and bath flooring pulling the color palette through the entire space.
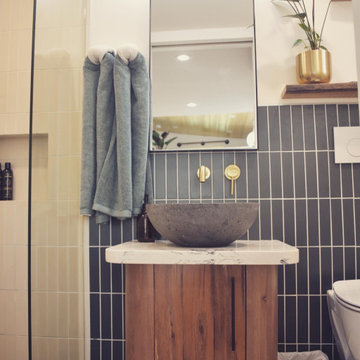
This Ohana model ATU tiny home is contemporary and sleek, cladded in cedar and metal. The slanted roof and clean straight lines keep this 8x28' tiny home on wheels looking sharp in any location, even enveloped in jungle. Cedar wood siding and metal are the perfect protectant to the elements, which is great because this Ohana model in rainy Pune, Hawaii and also right on the ocean.
A natural mix of wood tones with dark greens and metals keep the theme grounded with an earthiness.
Theres a sliding glass door and also another glass entry door across from it, opening up the center of this otherwise long and narrow runway. The living space is fully equipped with entertainment and comfortable seating with plenty of storage built into the seating. The window nook/ bump-out is also wall-mounted ladder access to the second loft.
The stairs up to the main sleeping loft double as a bookshelf and seamlessly integrate into the very custom kitchen cabinets that house appliances, pull-out pantry, closet space, and drawers (including toe-kick drawers).
A granite countertop slab extends thicker than usual down the front edge and also up the wall and seamlessly cases the windowsill.
The bathroom is clean and polished but not without color! A floating vanity and a floating toilet keep the floor feeling open and created a very easy space to clean! The shower had a glass partition with one side left open- a walk-in shower in a tiny home. The floor is tiled in slate and there are engineered hardwood flooring throughout.
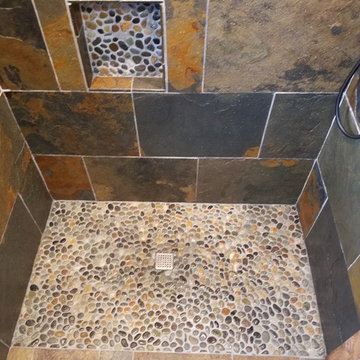
Cette photo montre une petite salle d'eau montagne en bois clair avec un placard à porte persienne, une douche à l'italienne, un bidet, un carrelage multicolore, du carrelage en ardoise, un mur beige, un sol en ardoise, une vasque, un plan de toilette en bois, un sol multicolore et aucune cabine.
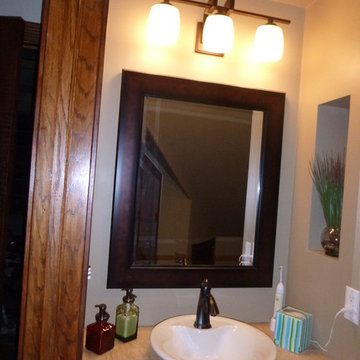
Idée de décoration pour une petite salle de bain chalet avec une vasque, une baignoire posée, WC séparés, un carrelage beige, des carreaux de porcelaine, un mur beige et un sol en ardoise.
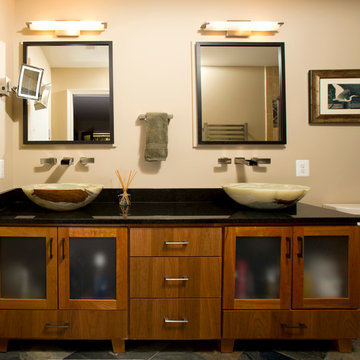
It's hard to believe that this gorgeous master bath was once a small, dull bathroom. Our clients wanted a luxurious, yet practical bath. To accommodate a double vanity, we re-claimed space from an existing closet and replaced the lost space by adding a cantilever on the other side of the room.
The material selections bring the mission style aesthetic to life - natural cherry cabinets, black pearl granite, oil rubbed bronze medicine cabinets, vessel sink, multi-color slate floors and shower tile surround.
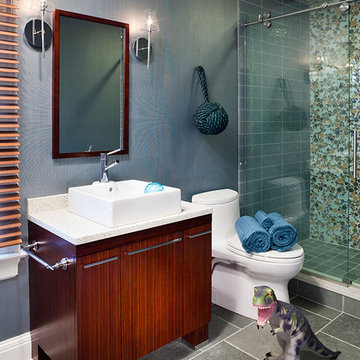
a bathroom a boy can grow into....looks good no matter his age. slate blue tile floor leads to a pattern play in shower tile. shower floor is square slate tile, side shower wall is glass subway tile and back feature wall is a whimsical round glass mosaic tile. frameless shower glass doors slide on a barn style modern nickel track. freestanding zebra wood furniture style bath vanity is finished on top with recycled glass counter top and square modern white vessel sink.
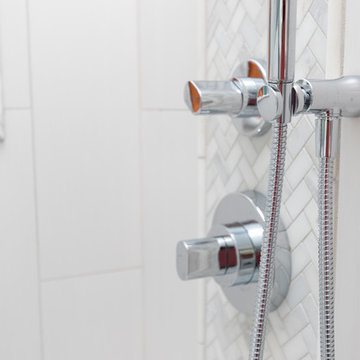
Réalisation d'une grande douche en alcôve principale tradition avec un placard à porte shaker, des portes de placard blanches, une baignoire indépendante, WC séparés, un carrelage blanc, des carreaux de porcelaine, un mur gris, un sol en ardoise, une vasque et un plan de toilette en quartz modifié.
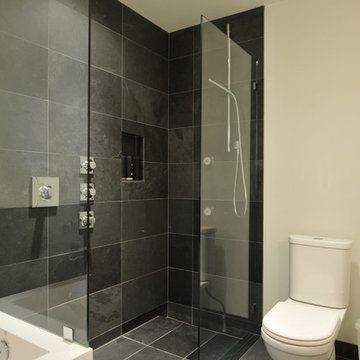
CCI Renovations/North Vancouver/Photos - John Friswell.
This Kitsilano Condo with beautiful views of English Bay and the North Shore Mountains lacked the interior lustre of a residence in the city. The goal was to bring into the space materials found in nature, giving them a connection with the outside world. Organic materials and colours were used to really transform this space into a more natural environment. This condo was poorly laid out and the 10’ high ceiling made it feel very vast. With a passion for cooking, our clients wanted to maximize the kitchen space, while taking advantage of the stunning views. The clean and simple lines of the millwork, the appliance integration, and the use of reflective surfaces made this space look and feel bigger and brighter. The ceiling treatment was applied not only as eye candy, but served the purpose of lowering the lighting, providing a better quality of lighting within the space. The bathroom offers a calming experience, again with simple clean lines and natural materials. With the addition of a utility room, a designated area to clean and dry scuba suits was built in. Fun tiles with tropical blues and fish were used to create a full wash tub, and a designated drying area makes this condo truly one of a kind.
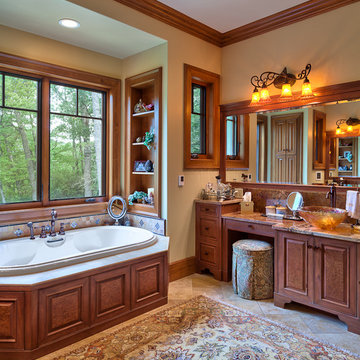
Kevin Meechan Photography
Idée de décoration pour une grande salle de bain principale tradition avec un placard avec porte à panneau surélevé, des portes de placard marrons, une baignoire en alcôve, un mur beige, un sol en ardoise, une vasque, un plan de toilette en marbre, un sol beige, un plan de toilette beige, meuble simple vasque et meuble-lavabo encastré.
Idée de décoration pour une grande salle de bain principale tradition avec un placard avec porte à panneau surélevé, des portes de placard marrons, une baignoire en alcôve, un mur beige, un sol en ardoise, une vasque, un plan de toilette en marbre, un sol beige, un plan de toilette beige, meuble simple vasque et meuble-lavabo encastré.
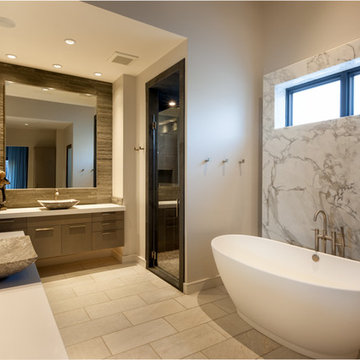
Connie Anderson
Idée de décoration pour une grande salle de bain principale design en bois foncé avec un placard à porte plane, une baignoire indépendante, une douche d'angle, WC séparés, un carrelage gris, un carrelage blanc, du carrelage en marbre, un mur gris, un sol en ardoise, une vasque, un plan de toilette en quartz, un sol gris et une cabine de douche à porte battante.
Idée de décoration pour une grande salle de bain principale design en bois foncé avec un placard à porte plane, une baignoire indépendante, une douche d'angle, WC séparés, un carrelage gris, un carrelage blanc, du carrelage en marbre, un mur gris, un sol en ardoise, une vasque, un plan de toilette en quartz, un sol gris et une cabine de douche à porte battante.
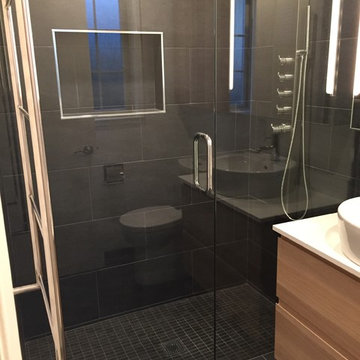
Cette photo montre une salle de bain tendance en bois clair de taille moyenne avec un placard à porte plane, un carrelage gris, un carrelage de pierre, un mur gris, un sol en ardoise et une vasque.
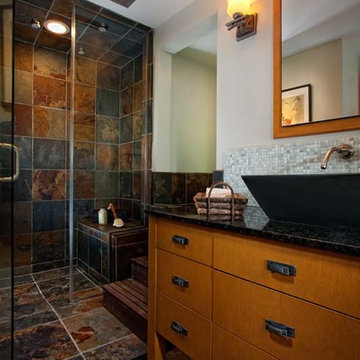
Ageless Environments, Inc.
This bathroom was remodeled by changing the tub into a curbless shower. The shower became a deep soaking tub. The overall theme was Asian spa.
Idées déco de salles de bain avec un sol en ardoise et une vasque
8