Idées déco de salles de bain avec un sol en ardoise
Trier par :
Budget
Trier par:Populaires du jour
21 - 40 sur 1 482 photos
1 sur 3
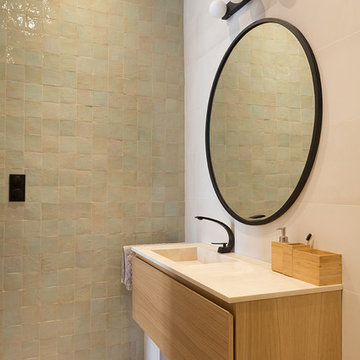
Inspiration pour une petite salle d'eau design avec une douche ouverte, WC suspendus, un carrelage beige, des carreaux de céramique, un sol en ardoise et un sol beige.
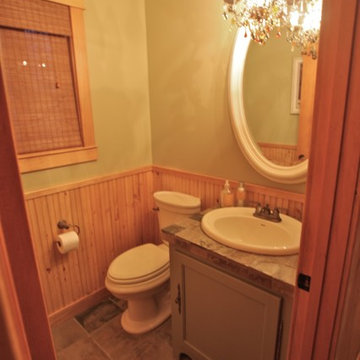
Cette image montre une petite salle d'eau chalet avec un placard à porte shaker, WC séparés, un mur vert, un sol en ardoise et un lavabo encastré.

This Ohana model ATU tiny home is contemporary and sleek, cladded in cedar and metal. The slanted roof and clean straight lines keep this 8x28' tiny home on wheels looking sharp in any location, even enveloped in jungle. Cedar wood siding and metal are the perfect protectant to the elements, which is great because this Ohana model in rainy Pune, Hawaii and also right on the ocean.
A natural mix of wood tones with dark greens and metals keep the theme grounded with an earthiness.
Theres a sliding glass door and also another glass entry door across from it, opening up the center of this otherwise long and narrow runway. The living space is fully equipped with entertainment and comfortable seating with plenty of storage built into the seating. The window nook/ bump-out is also wall-mounted ladder access to the second loft.
The stairs up to the main sleeping loft double as a bookshelf and seamlessly integrate into the very custom kitchen cabinets that house appliances, pull-out pantry, closet space, and drawers (including toe-kick drawers).
A granite countertop slab extends thicker than usual down the front edge and also up the wall and seamlessly cases the windowsill.
The bathroom is clean and polished but not without color! A floating vanity and a floating toilet keep the floor feeling open and created a very easy space to clean! The shower had a glass partition with one side left open- a walk-in shower in a tiny home. The floor is tiled in slate and there are engineered hardwood flooring throughout.
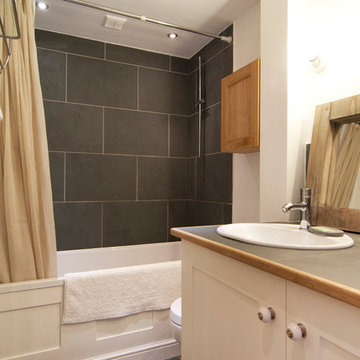
Inspiration pour une petite salle de bain pour enfant avec un placard à porte shaker, des portes de placard beiges, une baignoire posée, un combiné douche/baignoire, WC à poser, un carrelage gris, des dalles de pierre, un mur blanc, un sol en ardoise, un plan de toilette en carrelage et un lavabo intégré.

Compact master bathroom with spa like glass tub enclosure and rainfall shower, lots of creative storage.
Aménagement d'une petite salle de bain principale éclectique avec un lavabo encastré, des portes de placard blanches, un plan de toilette en quartz modifié, une baignoire indépendante, un combiné douche/baignoire, WC séparés, un carrelage blanc, un carrelage métro, un mur gris et un sol en ardoise.
Aménagement d'une petite salle de bain principale éclectique avec un lavabo encastré, des portes de placard blanches, un plan de toilette en quartz modifié, une baignoire indépendante, un combiné douche/baignoire, WC séparés, un carrelage blanc, un carrelage métro, un mur gris et un sol en ardoise.
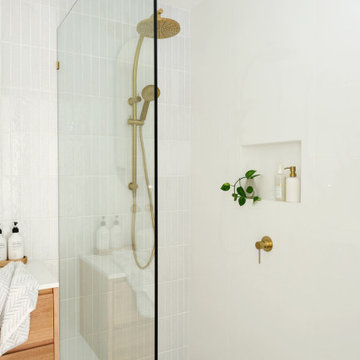
Agoura Hills mid century bathroom remodel for small townhouse bathroom.
Idée de décoration pour une petite salle de bain principale vintage en bois brun avec un placard à porte plane, une douche d'angle, WC à poser, un carrelage blanc, des carreaux de porcelaine, un mur blanc, un sol en ardoise, un lavabo posé, un plan de toilette en stratifié, un sol beige, une cabine de douche à porte battante et un plan de toilette blanc.
Idée de décoration pour une petite salle de bain principale vintage en bois brun avec un placard à porte plane, une douche d'angle, WC à poser, un carrelage blanc, des carreaux de porcelaine, un mur blanc, un sol en ardoise, un lavabo posé, un plan de toilette en stratifié, un sol beige, une cabine de douche à porte battante et un plan de toilette blanc.
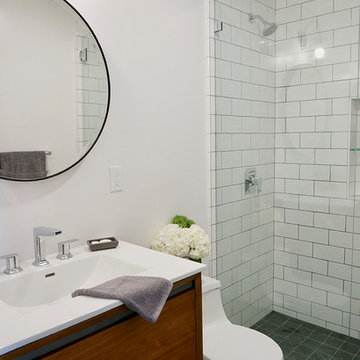
Idées déco pour une petite douche en alcôve rétro en bois brun pour enfant avec un placard à porte plane, WC à poser, un carrelage blanc, des carreaux de céramique, un mur gris, un sol en ardoise, un lavabo encastré, un plan de toilette en quartz modifié, un sol gris, une cabine de douche à porte battante et un plan de toilette blanc.
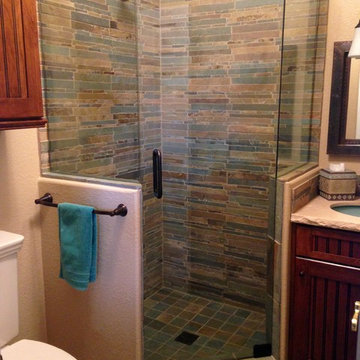
When my parents purchased a home in Arizona, the hall powder room became an insufficient use of space for the many out of town visitors frequenting the house. Our goal was to turn the half bath, which was adjacent to a guest bedroom, into a 3/4 bath, by removing a privacy wall, repositioning the toilet and sink, and adding a corner shower to accommodate guests. We incorporated the Santa Fe style and colors into the decor by installing slate floors, a slate stack stone shower surround, and a travertine countertop with a glass sin

In contrast, another bathroom is lined with slate strips, and features a freestanding bath, a built-in medicine cabinet with a wenge frame, and four niches which add some depth to the room.
Photographer: Bruce Hemming
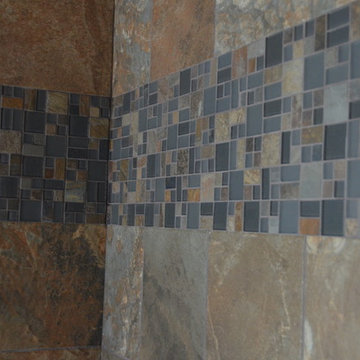
Cette photo montre une douche en alcôve principale éclectique en bois foncé de taille moyenne avec un placard avec porte à panneau encastré, une baignoire posée, un carrelage marron, un carrelage gris, du carrelage en ardoise, un mur orange, un sol en ardoise, un lavabo intégré, un plan de toilette en quartz modifié, un sol marron et une cabine de douche à porte battante.
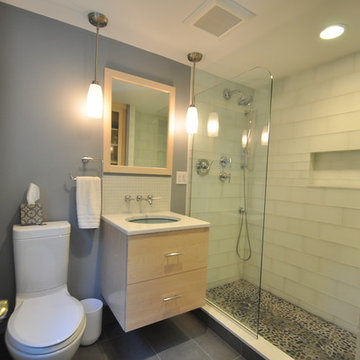
Idées déco pour une salle de bain contemporaine en bois clair de taille moyenne avec WC à poser, un carrelage blanc, un carrelage en pâte de verre, un mur gris, un sol en ardoise, un lavabo encastré, un plan de toilette en quartz modifié et un placard à porte plane.
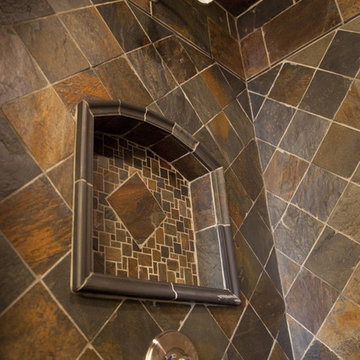
Réalisation d'une douche en alcôve principale design en bois foncé de taille moyenne avec un placard sans porte, WC séparés, un mur gris, un sol en ardoise, un lavabo intégré, un plan de toilette en surface solide, un sol multicolore et aucune cabine.

The primary bath is a blend of classing and contemporary, with rich green tiles, chandelier, soaking tub, and sauna.
Exemple d'une grande salle de bain principale moderne en bois clair avec un placard à porte shaker, une baignoire indépendante, une douche double, WC séparés, un carrelage vert, des carreaux de porcelaine, un mur vert, un sol en ardoise, un lavabo encastré, un plan de toilette en marbre, un sol noir, une cabine de douche à porte battante, un plan de toilette blanc, des toilettes cachées, meuble double vasque, meuble-lavabo sur pied et poutres apparentes.
Exemple d'une grande salle de bain principale moderne en bois clair avec un placard à porte shaker, une baignoire indépendante, une douche double, WC séparés, un carrelage vert, des carreaux de porcelaine, un mur vert, un sol en ardoise, un lavabo encastré, un plan de toilette en marbre, un sol noir, une cabine de douche à porte battante, un plan de toilette blanc, des toilettes cachées, meuble double vasque, meuble-lavabo sur pied et poutres apparentes.
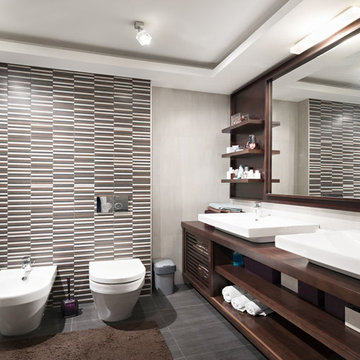
Exemple d'une salle de bain principale moderne en bois foncé de taille moyenne avec un placard sans porte, un combiné douche/baignoire, WC à poser, un carrelage blanc, des carreaux de porcelaine, un mur gris, un sol en ardoise, une vasque et un plan de toilette en bois.
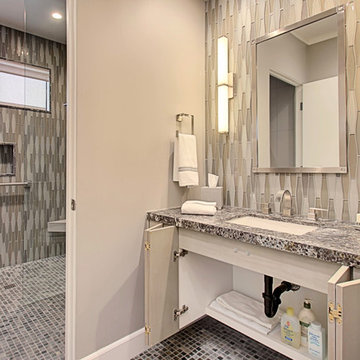
Peak Photography
Idées déco pour une grande salle d'eau contemporaine en bois clair avec un placard à porte plane, une douche à l'italienne, WC à poser, un carrelage multicolore, mosaïque, un mur gris, un sol en ardoise, un lavabo encastré et un plan de toilette en granite.
Idées déco pour une grande salle d'eau contemporaine en bois clair avec un placard à porte plane, une douche à l'italienne, WC à poser, un carrelage multicolore, mosaïque, un mur gris, un sol en ardoise, un lavabo encastré et un plan de toilette en granite.

Photos by Tina Witherspoon.
Inspiration pour une petite salle d'eau vintage en bois foncé avec un placard à porte plane, une baignoire d'angle, une douche à l'italienne, WC à poser, un carrelage blanc, des carreaux de céramique, un sol en ardoise, un lavabo encastré, un plan de toilette en quartz modifié, un sol noir, une cabine de douche à porte battante, un plan de toilette blanc, meuble double vasque, meuble-lavabo suspendu et un plafond en bois.
Inspiration pour une petite salle d'eau vintage en bois foncé avec un placard à porte plane, une baignoire d'angle, une douche à l'italienne, WC à poser, un carrelage blanc, des carreaux de céramique, un sol en ardoise, un lavabo encastré, un plan de toilette en quartz modifié, un sol noir, une cabine de douche à porte battante, un plan de toilette blanc, meuble double vasque, meuble-lavabo suspendu et un plafond en bois.

Cette image montre une salle d'eau ethnique de taille moyenne avec un placard à porte vitrée, des portes de placards vertess, un espace douche bain, WC suspendus, du carrelage en pierre calcaire, un sol en ardoise, un lavabo posé, un plan de toilette en bois, un sol noir, un plan de toilette marron, meuble simple vasque, meuble-lavabo encastré, du papier peint et un carrelage vert.

This Ohana model ATU tiny home is contemporary and sleek, cladded in cedar and metal. The slanted roof and clean straight lines keep this 8x28' tiny home on wheels looking sharp in any location, even enveloped in jungle. Cedar wood siding and metal are the perfect protectant to the elements, which is great because this Ohana model in rainy Pune, Hawaii and also right on the ocean.
A natural mix of wood tones with dark greens and metals keep the theme grounded with an earthiness.
Theres a sliding glass door and also another glass entry door across from it, opening up the center of this otherwise long and narrow runway. The living space is fully equipped with entertainment and comfortable seating with plenty of storage built into the seating. The window nook/ bump-out is also wall-mounted ladder access to the second loft.
The stairs up to the main sleeping loft double as a bookshelf and seamlessly integrate into the very custom kitchen cabinets that house appliances, pull-out pantry, closet space, and drawers (including toe-kick drawers).
A granite countertop slab extends thicker than usual down the front edge and also up the wall and seamlessly cases the windowsill.
The bathroom is clean and polished but not without color! A floating vanity and a floating toilet keep the floor feeling open and created a very easy space to clean! The shower had a glass partition with one side left open- a walk-in shower in a tiny home. The floor is tiled in slate and there are engineered hardwood flooring throughout.
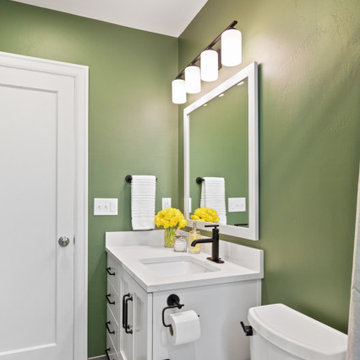
Réalisation d'une petite salle de bain avec des portes de placard blanches, une baignoire en alcôve, un combiné douche/baignoire, un bidet, un carrelage blanc, des carreaux de céramique, un mur vert, un sol en ardoise, un lavabo encastré, un plan de toilette en quartz modifié, un sol gris, une cabine de douche avec un rideau, un plan de toilette blanc, meuble simple vasque et meuble-lavabo encastré.
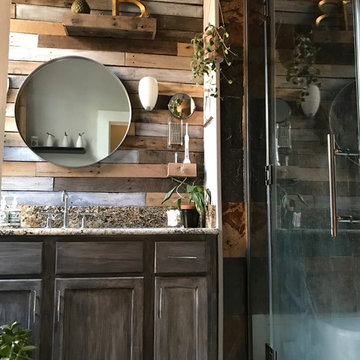
B Dudek
Cette photo montre une salle de bain principale montagne en bois vieilli de taille moyenne avec un placard avec porte à panneau encastré, WC à poser, un carrelage multicolore, des carreaux de miroir, un mur gris, un sol en ardoise, un lavabo encastré, un plan de toilette en granite, un sol multicolore et une cabine de douche à porte battante.
Cette photo montre une salle de bain principale montagne en bois vieilli de taille moyenne avec un placard avec porte à panneau encastré, WC à poser, un carrelage multicolore, des carreaux de miroir, un mur gris, un sol en ardoise, un lavabo encastré, un plan de toilette en granite, un sol multicolore et une cabine de douche à porte battante.
Idées déco de salles de bain avec un sol en ardoise
2