Idées déco de salles de bain avec un sol en ardoise
Trier par :
Budget
Trier par:Populaires du jour
61 - 80 sur 1 482 photos
1 sur 3
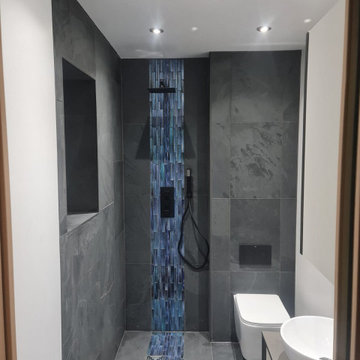
Reduced a large family Bathroom in to an Ensuite
Réalisation d'une petite salle de bain principale design avec des portes de placard blanches, un espace douche bain, un carrelage gris, un mur gris, un sol en ardoise, un plan de toilette en carrelage, une cabine de douche à porte battante, un plan de toilette gris, meuble simple vasque et meuble-lavabo suspendu.
Réalisation d'une petite salle de bain principale design avec des portes de placard blanches, un espace douche bain, un carrelage gris, un mur gris, un sol en ardoise, un plan de toilette en carrelage, une cabine de douche à porte battante, un plan de toilette gris, meuble simple vasque et meuble-lavabo suspendu.

FineCraft Contractors, Inc.
Harrison Design
Réalisation d'une petite douche en alcôve principale minimaliste avec un placard en trompe-l'oeil, des portes de placard marrons, WC séparés, un carrelage beige, des carreaux de porcelaine, un mur beige, un sol en ardoise, un lavabo encastré, un plan de toilette en quartz, un sol multicolore, une cabine de douche à porte battante, un plan de toilette noir, des toilettes cachées, meuble simple vasque, meuble-lavabo sur pied, un plafond voûté et du lambris de bois.
Réalisation d'une petite douche en alcôve principale minimaliste avec un placard en trompe-l'oeil, des portes de placard marrons, WC séparés, un carrelage beige, des carreaux de porcelaine, un mur beige, un sol en ardoise, un lavabo encastré, un plan de toilette en quartz, un sol multicolore, une cabine de douche à porte battante, un plan de toilette noir, des toilettes cachées, meuble simple vasque, meuble-lavabo sur pied, un plafond voûté et du lambris de bois.
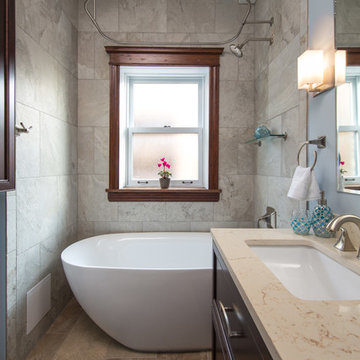
A once small, cramped space has been turned into an elegant, spacious bathroom. We relocated most of the plumbing in order to rearrange the entire layout for a better-suited design. For additional space, which was important, we added in a large espresso-colored vanity and medicine cabinet. Light natural stone finishes and a light blue accent wall add a sophisticated contrast to the rich wood furnishings and are further complemented by the gorgeous freestanding pedestal bathtub and feminine shower curtains.
Designed by Chi Renovation & Design who serve Chicago and it's surrounding suburbs, with an emphasis on the North Side and North Shore. You'll find their work from the Loop through Humboldt Park, Skokie, Evanston, Wilmette, and all of the way up to Lake Forest.
For more about Chi Renovation & Design, click here: https://www.chirenovation.com/
To learn more about this project, click here: https://www.chirenovation.com/portfolio/lincoln-park-bath/
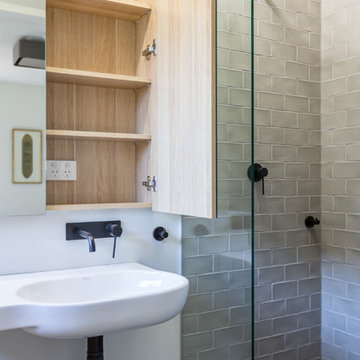
contemporary apartment
Aménagement d'une petite salle de bain classique en bois clair avec un placard à porte vitrée, WC à poser, un carrelage gris, des carreaux de céramique, un mur blanc, un sol en ardoise, un lavabo suspendu, un sol noir et aucune cabine.
Aménagement d'une petite salle de bain classique en bois clair avec un placard à porte vitrée, WC à poser, un carrelage gris, des carreaux de céramique, un mur blanc, un sol en ardoise, un lavabo suspendu, un sol noir et aucune cabine.
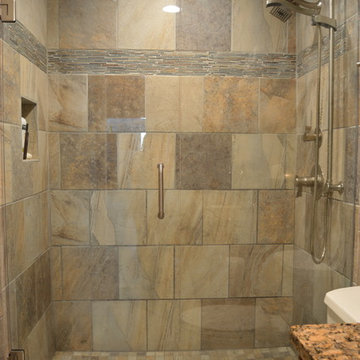
This guest bathroom remodel drastically changed this old, bland, compact bathroom into a rustic paradise. The use of slate in the shower as well as the floor tile really sets this bathroom off as unique. Now guests beg to use this handsome bathroom when they visit!
Tabitha Stephens

Finished bathroom with all accessories added back to the space.
Idée de décoration pour une petite salle d'eau tradition avec un placard avec porte à panneau encastré, des portes de placard blanches, une baignoire encastrée, un combiné douche/baignoire, WC à poser, un carrelage beige, du carrelage en travertin, un mur beige, un sol en ardoise, un plan vasque, un plan de toilette en verre, un sol marron, une cabine de douche à porte coulissante, un plan de toilette blanc, une niche, meuble simple vasque, meuble-lavabo encastré et du lambris.
Idée de décoration pour une petite salle d'eau tradition avec un placard avec porte à panneau encastré, des portes de placard blanches, une baignoire encastrée, un combiné douche/baignoire, WC à poser, un carrelage beige, du carrelage en travertin, un mur beige, un sol en ardoise, un plan vasque, un plan de toilette en verre, un sol marron, une cabine de douche à porte coulissante, un plan de toilette blanc, une niche, meuble simple vasque, meuble-lavabo encastré et du lambris.
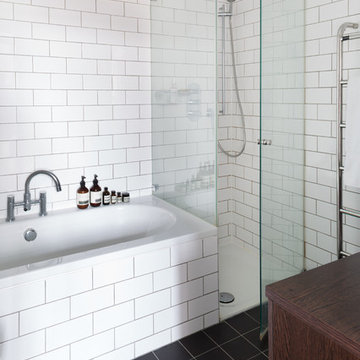
Paul Craig
Exemple d'une salle de bain principale scandinave en bois foncé de taille moyenne avec un plan de toilette en bois, une baignoire posée, une douche d'angle, un carrelage blanc, un carrelage métro, un mur blanc et un sol en ardoise.
Exemple d'une salle de bain principale scandinave en bois foncé de taille moyenne avec un plan de toilette en bois, une baignoire posée, une douche d'angle, un carrelage blanc, un carrelage métro, un mur blanc et un sol en ardoise.
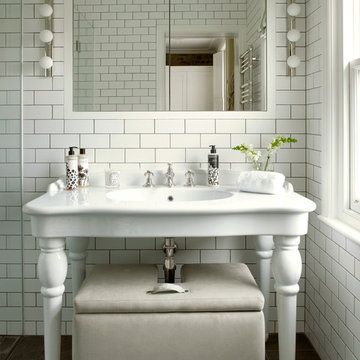
A Victorian semi-detached house in Wimbledon has been remodelled and transformed
into a modern family home, including extensive underpinning and extensions at lower
ground floor level in order to form a large open-plan space.
Photographer: Nick Smith

Inspiration pour une petite salle de bain avec des portes de placard blanches, une baignoire en alcôve, un combiné douche/baignoire, un bidet, un carrelage blanc, des carreaux de céramique, un mur vert, un sol en ardoise, un lavabo encastré, un plan de toilette en quartz modifié, un sol gris, une cabine de douche avec un rideau, un plan de toilette blanc, meuble simple vasque et meuble-lavabo encastré.

A run down traditional 1960's home in the heart of the san Fernando valley area is a common site for home buyers in the area. so, what can you do with it you ask? A LOT! is our answer. Most first-time home buyers are on a budget when they need to remodel and we know how to maximize it. The entire exterior of the house was redone with #stucco over layer, some nice bright color for the front door to pop out and a modern garage door is a good add. the back yard gained a huge 400sq. outdoor living space with Composite Decking from Cali Bamboo and a fantastic insulated patio made from aluminum. The pool was redone with dark color pebble-tech for better temperature capture and the 0 maintenance of the material.
Inside we used water resistance wide planks European oak look-a-like laminated flooring. the floor is continues throughout the entire home (except the bathrooms of course ? ).
A gray/white and a touch of earth tones for the wall colors to bring some brightness to the house.
The center focal point of the house is the transitional farmhouse kitchen with real reclaimed wood floating shelves and custom-made island vegetables/fruits baskets on a full extension hardware.
take a look at the clean and unique countertop cloudburst-concrete by caesarstone it has a "raw" finish texture.
The master bathroom is made entirely from natural slate stone in different sizes, wall mounted modern vanity and a fantastic shower system by Signature Hardware.
Guest bathroom was lightly remodeled as well with a new 66"x36" Mariposa tub by Kohler with a single piece quartz slab installed above it.
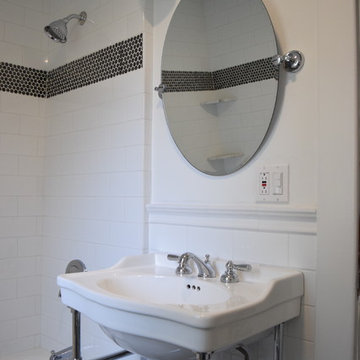
Idées déco pour une salle d'eau classique de taille moyenne avec un carrelage noir et blanc, une baignoire en alcôve, un combiné douche/baignoire, un carrelage métro, un lavabo de ferme, aucune cabine, WC à poser, un mur blanc, un sol en ardoise et un sol gris.
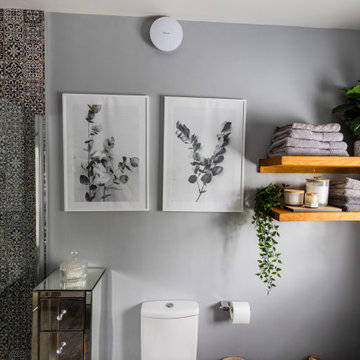
Bathroom with grey walls, slate floor and oak vanity unit.
Cette image montre une petite salle de bain design en bois brun pour enfant avec une douche d'angle, un carrelage noir et blanc, un mur gris, un sol en ardoise, un sol gris, une cabine de douche à porte battante, meuble simple vasque et meuble-lavabo sur pied.
Cette image montre une petite salle de bain design en bois brun pour enfant avec une douche d'angle, un carrelage noir et blanc, un mur gris, un sol en ardoise, un sol gris, une cabine de douche à porte battante, meuble simple vasque et meuble-lavabo sur pied.
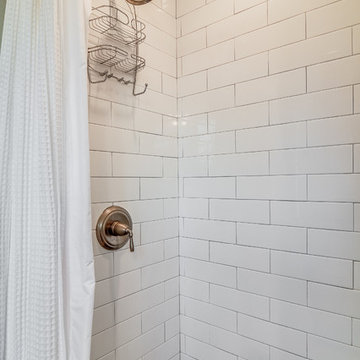
Garrett Buell
Réalisation d'une petite salle de bain craftsman avec une vasque, un placard à porte shaker, des portes de placard blanches, un plan de toilette en bois, WC séparés, un carrelage blanc, un carrelage métro, un mur gris et un sol en ardoise.
Réalisation d'une petite salle de bain craftsman avec une vasque, un placard à porte shaker, des portes de placard blanches, un plan de toilette en bois, WC séparés, un carrelage blanc, un carrelage métro, un mur gris et un sol en ardoise.
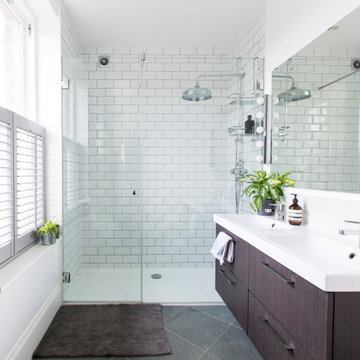
Ensuite bathroom, rock star family home
Idées déco pour une salle de bain principale éclectique de taille moyenne avec un placard à porte plane, des portes de placard marrons, une douche ouverte, WC suspendus, un carrelage blanc, des carreaux de céramique, un mur blanc, un sol en ardoise, un lavabo posé, un sol gris, une cabine de douche à porte battante, meuble double vasque et meuble-lavabo suspendu.
Idées déco pour une salle de bain principale éclectique de taille moyenne avec un placard à porte plane, des portes de placard marrons, une douche ouverte, WC suspendus, un carrelage blanc, des carreaux de céramique, un mur blanc, un sol en ardoise, un lavabo posé, un sol gris, une cabine de douche à porte battante, meuble double vasque et meuble-lavabo suspendu.
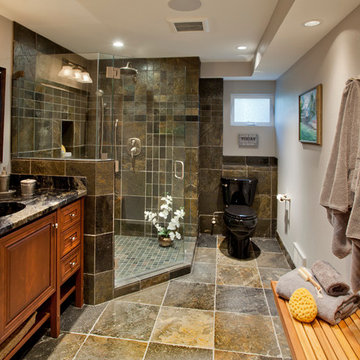
Basement bath off the familyroom
Aménagement d'une petite salle d'eau classique en bois clair avec un lavabo encastré, un placard à porte plane, un plan de toilette en granite, une douche d'angle, WC séparés, un carrelage multicolore, un carrelage de pierre, un mur gris et un sol en ardoise.
Aménagement d'une petite salle d'eau classique en bois clair avec un lavabo encastré, un placard à porte plane, un plan de toilette en granite, une douche d'angle, WC séparés, un carrelage multicolore, un carrelage de pierre, un mur gris et un sol en ardoise.
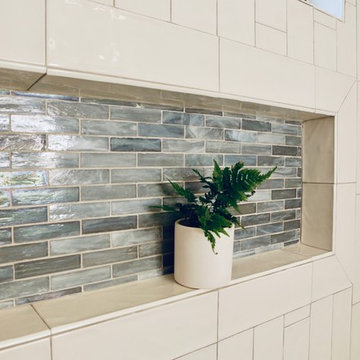
Transitional guest bathroom with white subway tile and hand poured glass mosaic tile.
Cette image montre une petite salle de bain traditionnelle avec un placard à porte shaker, des portes de placard grises, WC à poser, un carrelage blanc, des carreaux de céramique, un mur blanc, un sol en ardoise, un lavabo encastré, un plan de toilette en quartz modifié, un sol multicolore, aucune cabine et un plan de toilette beige.
Cette image montre une petite salle de bain traditionnelle avec un placard à porte shaker, des portes de placard grises, WC à poser, un carrelage blanc, des carreaux de céramique, un mur blanc, un sol en ardoise, un lavabo encastré, un plan de toilette en quartz modifié, un sol multicolore, aucune cabine et un plan de toilette beige.
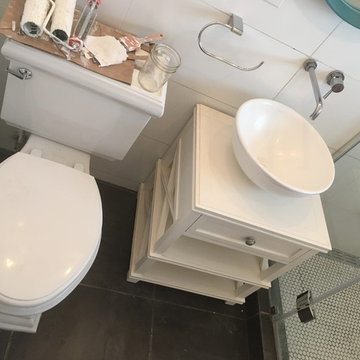
These are custom built counters that have silica inside for a slight crystally sheen. We can put any material in them and polish it out.
Examples: Turquoise and other rock, rare wood samples, gold iron, and other metals, and even man-made glass in any color.
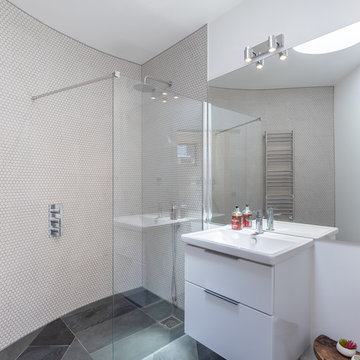
Contemporary bathroom with slate floor tiles.
Photography: Peter Landers
Inspiration pour une salle de bain design de taille moyenne avec un placard à porte plane, des portes de placard blanches, une douche à l'italienne, un carrelage blanc, un mur blanc, un sol en ardoise, un sol gris, aucune cabine, un plan de toilette blanc et un lavabo intégré.
Inspiration pour une salle de bain design de taille moyenne avec un placard à porte plane, des portes de placard blanches, une douche à l'italienne, un carrelage blanc, un mur blanc, un sol en ardoise, un sol gris, aucune cabine, un plan de toilette blanc et un lavabo intégré.
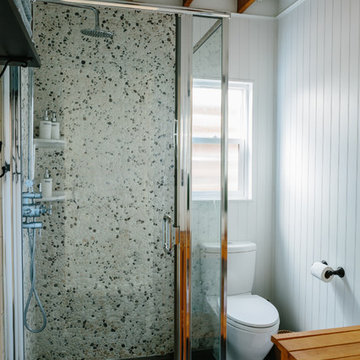
Kimberley Hasselbrink
Réalisation d'une petite salle de bain tradition en bois brun avec un placard sans porte, une douche d'angle, WC à poser, un carrelage multicolore, un carrelage de pierre, un mur blanc, un sol en ardoise, un lavabo de ferme, un plan de toilette en bois, un sol noir et une cabine de douche à porte battante.
Réalisation d'une petite salle de bain tradition en bois brun avec un placard sans porte, une douche d'angle, WC à poser, un carrelage multicolore, un carrelage de pierre, un mur blanc, un sol en ardoise, un lavabo de ferme, un plan de toilette en bois, un sol noir et une cabine de douche à porte battante.
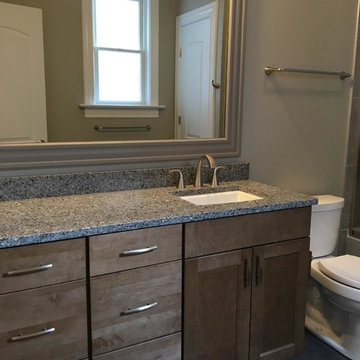
Exemple d'une salle de bain chic en bois brun de taille moyenne pour enfant avec un placard à porte shaker, une baignoire en alcôve, un combiné douche/baignoire, WC séparés, un carrelage beige, un carrelage gris, un carrelage de pierre, un mur gris, un sol en ardoise, un lavabo encastré et un plan de toilette en granite.
Idées déco de salles de bain avec un sol en ardoise
4