Idées déco de salles de bain avec un sol en bois brun et un plan de toilette en granite
Trier par :
Budget
Trier par:Populaires du jour
121 - 140 sur 1 985 photos
1 sur 3
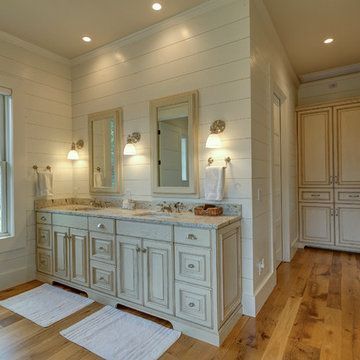
Photo by Clicked By Lara
Aménagement d'une salle de bain principale campagne avec un placard avec porte à panneau surélevé, des portes de placard beiges, une baignoire indépendante, une douche ouverte, un mur blanc, un sol en bois brun, un lavabo encastré, un plan de toilette en granite, un sol marron et aucune cabine.
Aménagement d'une salle de bain principale campagne avec un placard avec porte à panneau surélevé, des portes de placard beiges, une baignoire indépendante, une douche ouverte, un mur blanc, un sol en bois brun, un lavabo encastré, un plan de toilette en granite, un sol marron et aucune cabine.
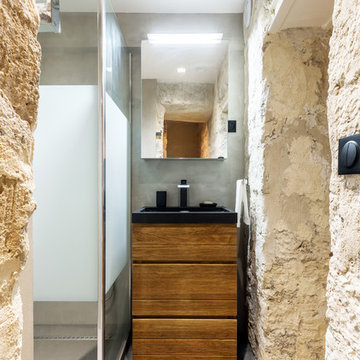
Une belle salle d'eau en souplex ! Nous avons gardé le plus possible les murs d'origine en pierre, voulant garder un esprit organique-asiatique-zen et industriel à la fois. Le meuble vasque a sciemment été choisi en fonction avec un bois exotique et une vasque en pierre de lave noire. La douche est entièrement parée de béton ciré naturel.
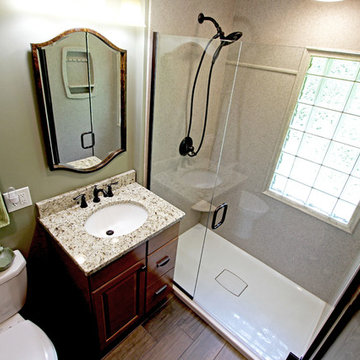
In this small bathroom we redesigned the layout for a better functioning bathroom, we removed the existing bath tub and installed a larger shower area. The shower walls are Caraway Ironstone cultured marble that included a larger shower caddy and decorative chair rail around the glass block window. 3/8” Clear glass TruFit shower enclosure, 72” tall one swing door and stationary panel. Kohler 60”x36” white shower base and coordinating shower drain. Waypoint 450S in Maple wood with Mocha Glaze stain vanity and built in cabinetry was installed with Giallo Ornamental granite countertops with a white undermount china sink and back/side splashes. A Kichler 3 light bath sconce in Olde Bronze finish and Broan ventilation fan with light was installed in the shower area. White ergo height compact elongated Gerber toilet, Delta shower with handheld combo shower head, Delta widespread two handle faucet, 18” towel bar, robe hook and toilet paper holder in Venetian bronze. The flooring is Emblem 7”x20” tile in Summerwheat brown wood look.
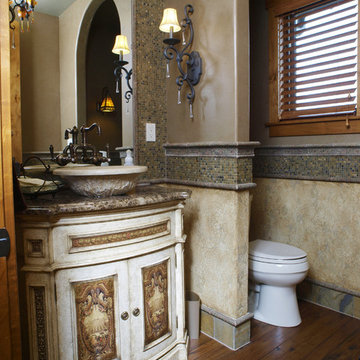
Aménagement d'une salle de bain méditerranéenne de taille moyenne avec une vasque, un placard en trompe-l'oeil, des portes de placard blanches, un plan de toilette en granite, WC séparés, un carrelage vert, un mur marron et un sol en bois brun.
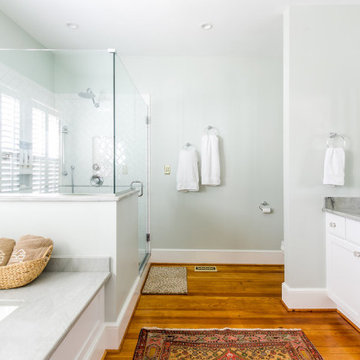
This traditional Cape Cod was ready for a refresh including the updating of an old, poorly constructed addition. Without adding any square footage to the house or expanding its footprint, we created much more usable space including an expanded primary suite, updated dining room, new powder room, an open entryway and porch that will serve this retired couple well for years to come.
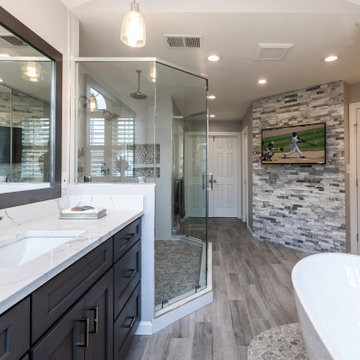
Inspiration pour une grande douche en alcôve principale traditionnelle avec des portes de placard marrons, une baignoire indépendante, un carrelage gris, un plan de toilette en granite, une cabine de douche à porte battante, un placard à porte shaker, un mur beige, un sol en bois brun, un lavabo encastré, un sol gris et un plan de toilette blanc.
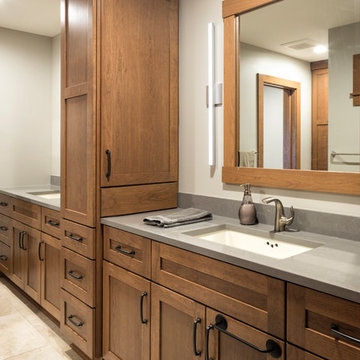
Architecture: RDS Architects | Photography: Landmark Photography
Réalisation d'une douche en alcôve principale en bois brun de taille moyenne avec un placard avec porte à panneau encastré, WC séparés, un carrelage beige, un mur beige, un sol en bois brun, un lavabo encastré, un plan de toilette en granite, un sol marron et une cabine de douche à porte battante.
Réalisation d'une douche en alcôve principale en bois brun de taille moyenne avec un placard avec porte à panneau encastré, WC séparés, un carrelage beige, un mur beige, un sol en bois brun, un lavabo encastré, un plan de toilette en granite, un sol marron et une cabine de douche à porte battante.
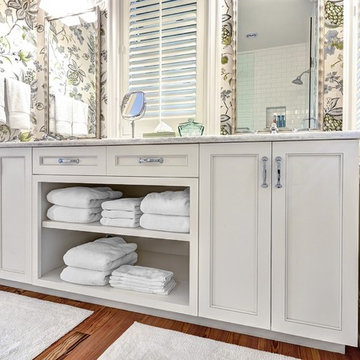
Photos by William Quarles.
Built by Robert Paige Cabinetry
Designed by Susan Dudley
Inspiration pour une salle d'eau traditionnelle de taille moyenne avec des portes de placard blanches, un plan de toilette en granite, un placard à porte affleurante, un mur multicolore, un sol en bois brun et un lavabo encastré.
Inspiration pour une salle d'eau traditionnelle de taille moyenne avec des portes de placard blanches, un plan de toilette en granite, un placard à porte affleurante, un mur multicolore, un sol en bois brun et un lavabo encastré.
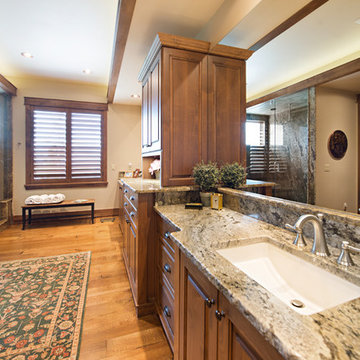
A Brilliant Photo - Agnieszka Wormus
Inspiration pour une grande salle de bain principale craftsman en bois brun avec un lavabo encastré, un placard en trompe-l'oeil, un plan de toilette en granite, une douche ouverte, WC séparés, un mur blanc et un sol en bois brun.
Inspiration pour une grande salle de bain principale craftsman en bois brun avec un lavabo encastré, un placard en trompe-l'oeil, un plan de toilette en granite, une douche ouverte, WC séparés, un mur blanc et un sol en bois brun.
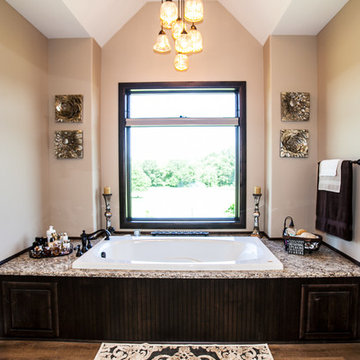
This luxurious master bathroom includes a framed master bathroom tub and vanity plus a walk-in shower with rainwater head. Tour our custom homes in our new home construction portfolio --> http://hibbshomes.com/custom-home-builders-st-louis/st-louis-custom-homes-portfolio/
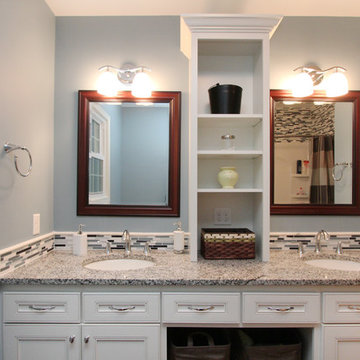
When a home only has one bathroom you need to maximize every inch of available space. Thompson Remodeling opened the center of the existing vanity to provide additional storage space and added a tower with open shelving. The vanity was painted and updated with new granite countertops. An outdated tub was replaced with a shower with a glass and stone mosaic tile surround. Existing tile was replaced with ceramic tile that looks like Brazilian Cherry hardwood.
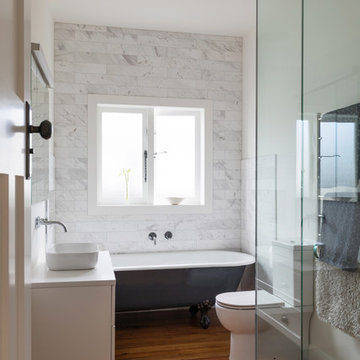
Mark Scowen
Inspiration pour une salle de bain principale design de taille moyenne avec un placard à porte plane, des portes de placard blanches, une baignoire indépendante, une douche d'angle, un carrelage gris, un carrelage blanc, un mur blanc, un sol en bois brun, une vasque, un plan de toilette en granite, un sol marron, une cabine de douche à porte battante, un plan de toilette blanc et un carrelage de pierre.
Inspiration pour une salle de bain principale design de taille moyenne avec un placard à porte plane, des portes de placard blanches, une baignoire indépendante, une douche d'angle, un carrelage gris, un carrelage blanc, un mur blanc, un sol en bois brun, une vasque, un plan de toilette en granite, un sol marron, une cabine de douche à porte battante, un plan de toilette blanc et un carrelage de pierre.
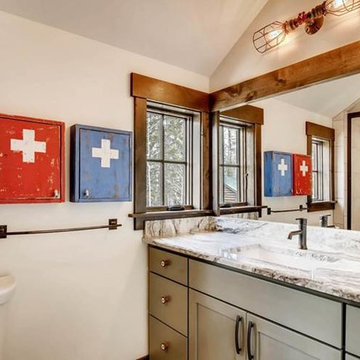
Builder | Bighorn Building Services
Photography | Jon Kohlwey
Designer | Tara Bender
Starmark Cabinetry by Alpine Lumber Granby
Idée de décoration pour une salle de bain principale chalet de taille moyenne avec un placard à porte shaker, des portes de placard beiges, un mur blanc, un sol en bois brun, un lavabo encastré et un plan de toilette en granite.
Idée de décoration pour une salle de bain principale chalet de taille moyenne avec un placard à porte shaker, des portes de placard beiges, un mur blanc, un sol en bois brun, un lavabo encastré et un plan de toilette en granite.
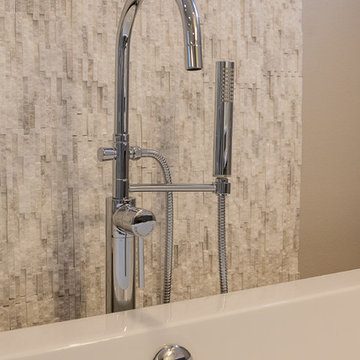
Juli
Idées déco pour une très grande salle de bain principale contemporaine en bois vieilli avec un placard à porte plane, une baignoire indépendante, une douche ouverte, un carrelage beige, des carreaux de céramique, un mur gris, un sol en bois brun, un lavabo encastré et un plan de toilette en granite.
Idées déco pour une très grande salle de bain principale contemporaine en bois vieilli avec un placard à porte plane, une baignoire indépendante, une douche ouverte, un carrelage beige, des carreaux de céramique, un mur gris, un sol en bois brun, un lavabo encastré et un plan de toilette en granite.
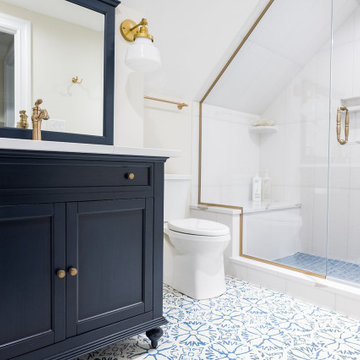
The utility room was in between the LR and the kitchen, so we moved it in order to connect the two spaces. We put the utility room where the laundry room used to be and created a new laundry room off a new hallway that leads to the master bedroom. The space for this was created by borrowing space from the XL dining area. We carved out space for the formal living room to accommodate a larger kitchen. The rest of the space became modest-sized offices with French doors to allow light from the house's front into the kitchen. The living room now transitioned into the kitchen with a new bar and sitting area.
We also transformed the full bath and hallway, which became a half-bath and mudroom for this single couple. The master bathroom was redesigned to receive a private toilet room and tiled shower. The stairs were reoriented to highlight an open railing and small foyer with a pretty armchair. The client’s existing stylish furnishings were incorporated into the colorful, bold design. Each space had personality and unique charm. The aqua kitchen’s focal point is the Kohler cast-iron vintage-inspired sink. The enlarged windows in the living room and sink allow the homeowners to enjoy the natural surroundings.
Builder Partner – Parsetich Custom Homes
Photographer - Sarah Shields
---
Project completed by Wendy Langston's Everything Home interior design firm, which serves Carmel, Zionsville, Fishers, Westfield, Noblesville, and Indianapolis.
For more about Everything Home, click here: https://everythinghomedesigns.com/
To learn more about this project, click here:
https://everythinghomedesigns.com/portfolio/this-is-my-happy-place/
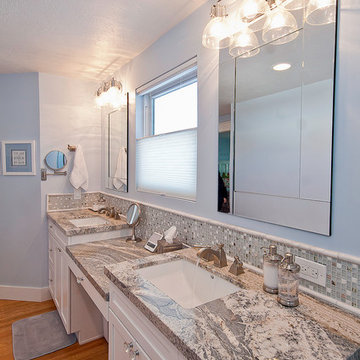
r2 Images
Réalisation d'une salle de bain principale tradition de taille moyenne avec un lavabo encastré, un placard avec porte à panneau encastré, des portes de placard blanches, un plan de toilette en granite, une baignoire indépendante, une douche double, WC séparés, un carrelage multicolore, mosaïque, un mur bleu, un sol en bois brun et un sol marron.
Réalisation d'une salle de bain principale tradition de taille moyenne avec un lavabo encastré, un placard avec porte à panneau encastré, des portes de placard blanches, un plan de toilette en granite, une baignoire indépendante, une douche double, WC séparés, un carrelage multicolore, mosaïque, un mur bleu, un sol en bois brun et un sol marron.
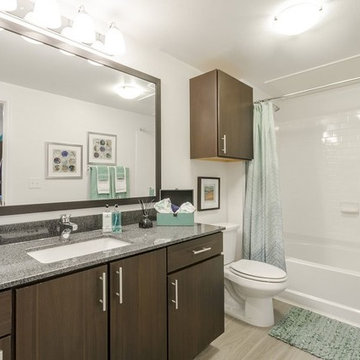
Cette photo montre une salle d'eau tendance en bois foncé de taille moyenne avec un placard à porte plane, une baignoire en alcôve, un combiné douche/baignoire, WC séparés, un carrelage blanc, un carrelage métro, un mur beige, un sol en bois brun, un lavabo encastré, un plan de toilette en granite, un sol marron et une cabine de douche avec un rideau.
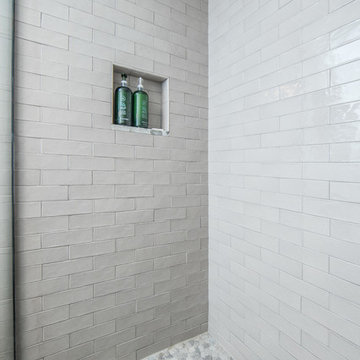
The style of the home continues throughout the bathroom with rustic fixtures and gorgeous vanity and marble countertop.
Remodeled by TailorCraft Maryland builders
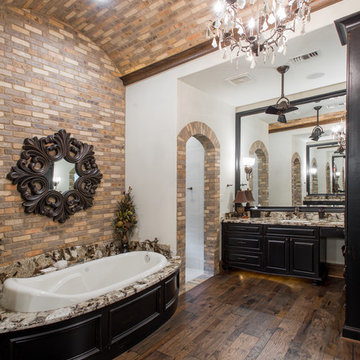
Micahl Wycoff
Idée de décoration pour une salle de bain principale tradition de taille moyenne avec un placard avec porte à panneau surélevé, des portes de placard noires, une baignoire posée, une douche ouverte, un mur beige, un sol en bois brun, un lavabo posé et un plan de toilette en granite.
Idée de décoration pour une salle de bain principale tradition de taille moyenne avec un placard avec porte à panneau surélevé, des portes de placard noires, une baignoire posée, une douche ouverte, un mur beige, un sol en bois brun, un lavabo posé et un plan de toilette en granite.
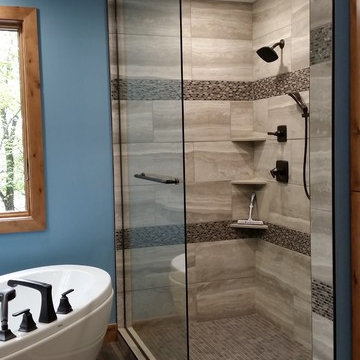
Idées déco pour une salle de bain principale montagne en bois brun de taille moyenne avec un placard à porte plane, une baignoire indépendante, une douche d'angle, un mur bleu, une vasque, un plan de toilette en granite, un sol marron, aucune cabine et un sol en bois brun.
Idées déco de salles de bain avec un sol en bois brun et un plan de toilette en granite
7