Idées déco de salles de bain avec un sol en bois brun et un plan de toilette en marbre
Trier par :
Budget
Trier par:Populaires du jour
141 - 160 sur 2 275 photos
1 sur 3

Exemple d'une salle d'eau chic de taille moyenne avec un placard avec porte à panneau encastré, des portes de placard blanches, une douche d'angle, WC séparés, un carrelage gris, un mur beige, un sol en bois brun, un lavabo encastré et un plan de toilette en marbre.
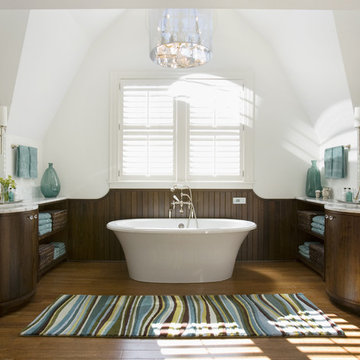
Exemple d'une grande salle de bain principale bord de mer en bois foncé avec une baignoire indépendante, un plan de toilette en marbre, un placard à porte plane, un mur blanc, un sol en bois brun, un lavabo encastré et un sol marron.

Photography by Eduard Hueber / archphoto
North and south exposures in this 3000 square foot loft in Tribeca allowed us to line the south facing wall with two guest bedrooms and a 900 sf master suite. The trapezoid shaped plan creates an exaggerated perspective as one looks through the main living space space to the kitchen. The ceilings and columns are stripped to bring the industrial space back to its most elemental state. The blackened steel canopy and blackened steel doors were designed to complement the raw wood and wrought iron columns of the stripped space. Salvaged materials such as reclaimed barn wood for the counters and reclaimed marble slabs in the master bathroom were used to enhance the industrial feel of the space.

The family living in this shingled roofed home on the Peninsula loves color and pattern. At the heart of the two-story house, we created a library with high gloss lapis blue walls. The tête-à-tête provides an inviting place for the couple to read while their children play games at the antique card table. As a counterpoint, the open planned family, dining room, and kitchen have white walls. We selected a deep aubergine for the kitchen cabinetry. In the tranquil master suite, we layered celadon and sky blue while the daughters' room features pink, purple, and citrine.
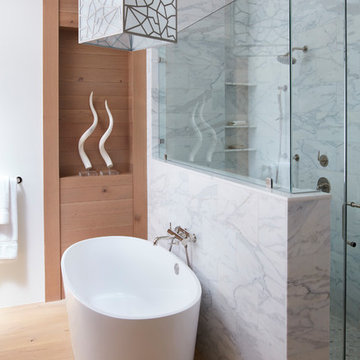
Réalisation d'une salle de bain principale design en bois brun de taille moyenne avec une baignoire indépendante, un carrelage gris, un carrelage blanc, un mur blanc, un sol en bois brun, une cabine de douche à porte battante, un placard à porte plane, WC séparés, du carrelage en marbre, un lavabo encastré, un plan de toilette en marbre, un sol marron et une douche d'angle.

Idées déco pour une salle de bain principale montagne en bois brun de taille moyenne avec un placard avec porte à panneau encastré, une baignoire sur pieds, WC séparés, un carrelage blanc, un carrelage métro, un mur beige, un lavabo encastré, un plan de toilette en marbre, un sol marron, aucune cabine, un espace douche bain et un sol en bois brun.
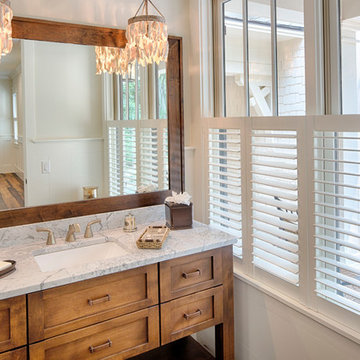
The best of past and present architectural styles combine in this welcoming, farmhouse-inspired design. Clad in low-maintenance siding, the distinctive exterior has plenty of street appeal, with its columned porch, multiple gables, shutters and interesting roof lines. Other exterior highlights included trusses over the garage doors, horizontal lap siding and brick and stone accents. The interior is equally impressive, with an open floor plan that accommodates today’s family and modern lifestyles. An eight-foot covered porch leads into a large foyer and a powder room. Beyond, the spacious first floor includes more than 2,000 square feet, with one side dominated by public spaces that include a large open living room, centrally located kitchen with a large island that seats six and a u-shaped counter plan, formal dining area that seats eight for holidays and special occasions and a convenient laundry and mud room. The left side of the floor plan contains the serene master suite, with an oversized master bath, large walk-in closet and 16 by 18-foot master bedroom that includes a large picture window that lets in maximum light and is perfect for capturing nearby views. Relax with a cup of morning coffee or an evening cocktail on the nearby covered patio, which can be accessed from both the living room and the master bedroom. Upstairs, an additional 900 square feet includes two 11 by 14-foot upper bedrooms with bath and closet and a an approximately 700 square foot guest suite over the garage that includes a relaxing sitting area, galley kitchen and bath, perfect for guests or in-laws.

The highlight of the Master Bathroom is a free-standing burnished iron bathtub.
Robert Benson Photography
Cette image montre une très grande salle de bain principale rustique avec un lavabo encastré, un placard à porte shaker, des portes de placard grises, un plan de toilette en marbre, une baignoire indépendante, un mur blanc, un sol en bois brun et une fenêtre.
Cette image montre une très grande salle de bain principale rustique avec un lavabo encastré, un placard à porte shaker, des portes de placard grises, un plan de toilette en marbre, une baignoire indépendante, un mur blanc, un sol en bois brun et une fenêtre.
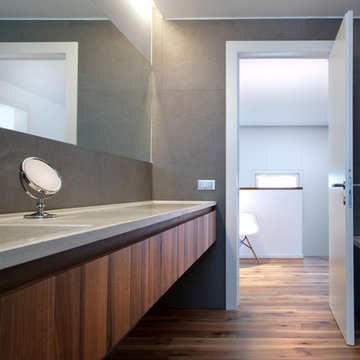
Alessandra Bello
Réalisation d'une salle de bain design en bois brun de taille moyenne avec un placard à porte plane, un mur gris, un sol en bois brun, un lavabo intégré et un plan de toilette en marbre.
Réalisation d'une salle de bain design en bois brun de taille moyenne avec un placard à porte plane, un mur gris, un sol en bois brun, un lavabo intégré et un plan de toilette en marbre.

Idée de décoration pour une grande salle de bain principale tradition avec un placard avec porte à panneau surélevé, des portes de placards vertess, une baignoire indépendante, une douche double, WC à poser, un carrelage blanc, du carrelage en marbre, un mur gris, un sol en bois brun, un lavabo encastré, un plan de toilette en marbre, un sol marron, une cabine de douche à porte battante, un plan de toilette blanc, un banc de douche, meuble double vasque, meuble-lavabo encastré et boiseries.
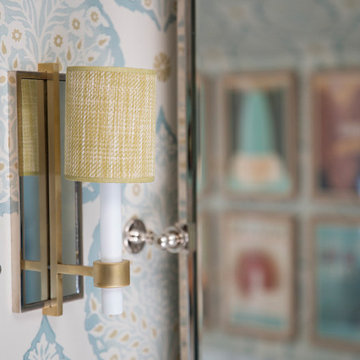
The family living in this shingled roofed home on the Peninsula loves color and pattern. At the heart of the two-story house, we created a library with high gloss lapis blue walls. The tête-à-tête provides an inviting place for the couple to read while their children play games at the antique card table. As a counterpoint, the open planned family, dining room, and kitchen have white walls. We selected a deep aubergine for the kitchen cabinetry. In the tranquil master suite, we layered celadon and sky blue while the daughters' room features pink, purple, and citrine.
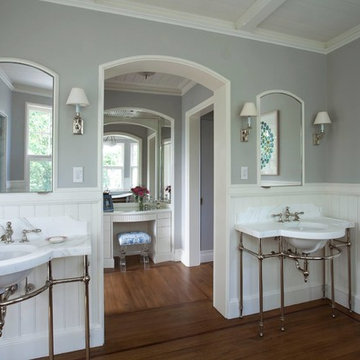
Idée de décoration pour une grande salle de bain principale et grise et blanche marine avec un mur gris, un lavabo encastré, un placard sans porte, WC séparés, un sol en bois brun, un plan de toilette en marbre, un sol marron et un plan de toilette blanc.
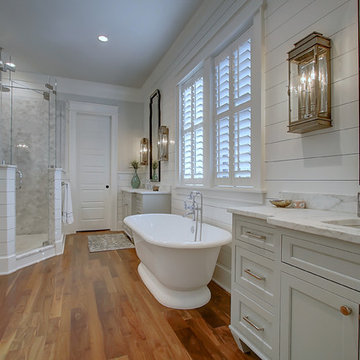
There are so many components of this space that show functionality and glamour. We kept the bright white theme throughout this custom home and extended the shiplap and white high-end materials into the bathroom. One of our favorite pieces that really captured the look included a Victoria + Albert free standing tub. Working with Krystine Edwards on the interior design, the homeowners chose oversized lanterns over the vanities, which were purchased from a local lighting store – Carolina Lanterns. And, the Moroccan style mirrors added just the extra touch of charm. Now, let’s talk about the oversized walk-in, frameless glass shower. It is simply breathtaking. We used Bianca Carerra marble, arabesque tile and penny round tiles on the floor. With three shower heads, there’s the option to set the temperature to each person’s liking. Once the valves are set you never have to change it again; you simply turn on the water! This classic white look will stand the test of time, and the glamorous selections make it one of the most beautiful master bathrooms we’ve constructed.
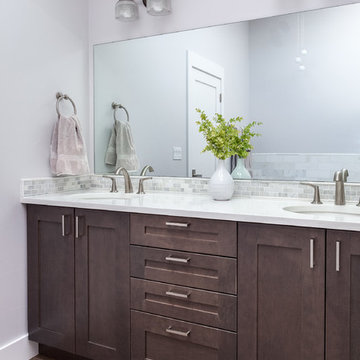
White Cararra Marble Bathroom Remodel Project by JM Kitchen and Bath Denver Colorado
Idées déco pour une salle de bain principale moderne de taille moyenne avec un placard à porte shaker, des portes de placard blanches, un mur blanc, un sol en bois brun, un lavabo encastré, un plan de toilette en marbre, une douche à l'italienne, un carrelage blanc et des carreaux de porcelaine.
Idées déco pour une salle de bain principale moderne de taille moyenne avec un placard à porte shaker, des portes de placard blanches, un mur blanc, un sol en bois brun, un lavabo encastré, un plan de toilette en marbre, une douche à l'italienne, un carrelage blanc et des carreaux de porcelaine.

Eric Rorer
Réalisation d'une salle de bain principale vintage en bois clair de taille moyenne avec un lavabo encastré, un placard à porte plane, une baignoire encastrée, un mur blanc, un sol en bois brun, un sol noir, aucune cabine, un espace douche bain et un plan de toilette en marbre.
Réalisation d'une salle de bain principale vintage en bois clair de taille moyenne avec un lavabo encastré, un placard à porte plane, une baignoire encastrée, un mur blanc, un sol en bois brun, un sol noir, aucune cabine, un espace douche bain et un plan de toilette en marbre.

World Renowned Architecture Firm Fratantoni Design created this beautiful home! They design home plans for families all over the world in any size and style. They also have in-house Interior Designer Firm Fratantoni Interior Designers and world class Luxury Home Building Firm Fratantoni Luxury Estates! Hire one or all three companies to design and build and or remodel your home!
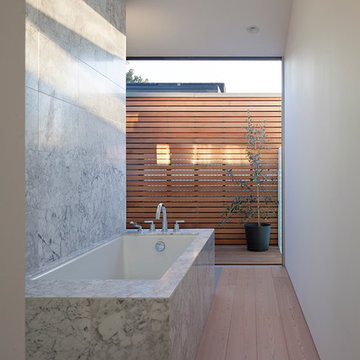
Ivan Hunter
Aménagement d'une salle de bain principale moderne de taille moyenne avec un placard à porte plane, des portes de placard blanches, un plan de toilette en marbre, une baignoire encastrée, un carrelage de pierre et un sol en bois brun.
Aménagement d'une salle de bain principale moderne de taille moyenne avec un placard à porte plane, des portes de placard blanches, un plan de toilette en marbre, une baignoire encastrée, un carrelage de pierre et un sol en bois brun.

Exemple d'une salle de bain principale chic de taille moyenne avec une baignoire indépendante, un sol en bois brun, un plan de toilette en marbre, une cabine de douche à porte battante, des toilettes cachées, meuble double vasque et meuble-lavabo encastré.

The "Dream of the '90s" was alive in this industrial loft condo before Neil Kelly Portland Design Consultant Erika Altenhofen got her hands on it. No new roof penetrations could be made, so we were tasked with updating the current footprint. Erika filled the niche with much needed storage provisions, like a shelf and cabinet. The shower tile will replaced with stunning blue "Billie Ombre" tile by Artistic Tile. An impressive marble slab was laid on a fresh navy blue vanity, white oval mirrors and fitting industrial sconce lighting rounds out the remodeled space.
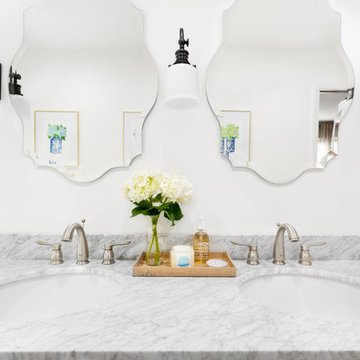
Photography: Meagan Larsen
Art: Evelyn Henson
Cette photo montre une douche en alcôve principale chic de taille moyenne avec des portes de placard grises, WC séparés, un carrelage blanc, des carreaux de céramique, un mur blanc, un sol en bois brun, un lavabo encastré, un plan de toilette en marbre, un sol marron, une cabine de douche à porte battante et un plan de toilette gris.
Cette photo montre une douche en alcôve principale chic de taille moyenne avec des portes de placard grises, WC séparés, un carrelage blanc, des carreaux de céramique, un mur blanc, un sol en bois brun, un lavabo encastré, un plan de toilette en marbre, un sol marron, une cabine de douche à porte battante et un plan de toilette gris.
Idées déco de salles de bain avec un sol en bois brun et un plan de toilette en marbre
8