Idées déco de salles de bain avec un sol en bois brun et un plan de toilette en marbre
Trier par :
Budget
Trier par:Populaires du jour
161 - 180 sur 2 275 photos
1 sur 3
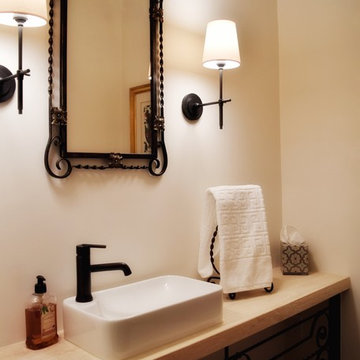
Idées déco pour une petite salle de bain classique avec un placard en trompe-l'oeil, des portes de placard noires, WC à poser, un mur blanc, un sol en bois brun, une vasque, un plan de toilette en marbre et un sol marron.

Photography by Eduard Hueber / archphoto
North and south exposures in this 3000 square foot loft in Tribeca allowed us to line the south facing wall with two guest bedrooms and a 900 sf master suite. The trapezoid shaped plan creates an exaggerated perspective as one looks through the main living space space to the kitchen. The ceilings and columns are stripped to bring the industrial space back to its most elemental state. The blackened steel canopy and blackened steel doors were designed to complement the raw wood and wrought iron columns of the stripped space. Salvaged materials such as reclaimed barn wood for the counters and reclaimed marble slabs in the master bathroom were used to enhance the industrial feel of the space.
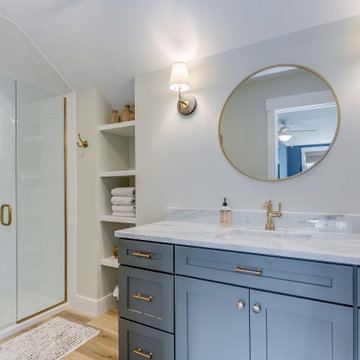
Réalisation d'une salle de bain tradition avec un placard à porte shaker, des portes de placard grises, un carrelage blanc, un mur blanc, un sol en bois brun, un lavabo encastré, un plan de toilette en marbre, un sol marron, une cabine de douche à porte coulissante, un plan de toilette gris, meuble simple vasque et meuble-lavabo encastré.
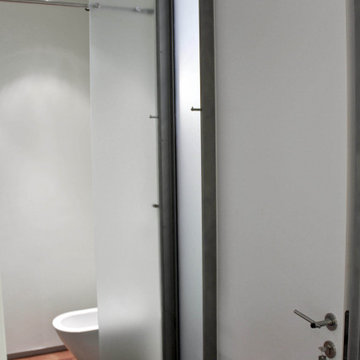
Cabina doccia vetro/inox con porta scorrevole, piano in lavagna.
Exemple d'une petite salle d'eau tendance avec un placard sans porte, des portes de placard blanches, une douche à l'italienne, WC séparés, un carrelage blanc, carrelage en métal, un mur blanc, un sol en bois brun, une vasque, un plan de toilette en marbre, un sol marron, une cabine de douche à porte coulissante, un plan de toilette blanc, buanderie, meuble double vasque et meuble-lavabo sur pied.
Exemple d'une petite salle d'eau tendance avec un placard sans porte, des portes de placard blanches, une douche à l'italienne, WC séparés, un carrelage blanc, carrelage en métal, un mur blanc, un sol en bois brun, une vasque, un plan de toilette en marbre, un sol marron, une cabine de douche à porte coulissante, un plan de toilette blanc, buanderie, meuble double vasque et meuble-lavabo sur pied.
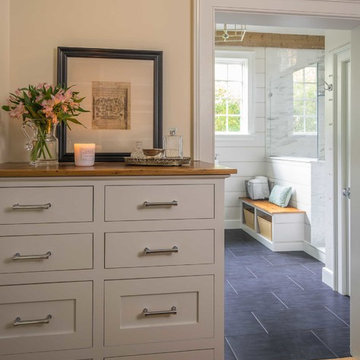
We gave this rather dated farmhouse some dramatic upgrades that brought together the feminine with the masculine, combining rustic wood with softer elements. In terms of style her tastes leaned toward traditional and elegant and his toward the rustic and outdoorsy. The result was the perfect fit for this family of 4 plus 2 dogs and their very special farmhouse in Ipswich, MA. Character details create a visual statement, showcasing the melding of both rustic and traditional elements without too much formality. The new master suite is one of the most potent examples of the blending of styles. The bath, with white carrara honed marble countertops and backsplash, beaded wainscoting, matching pale green vanities with make-up table offset by the black center cabinet expand function of the space exquisitely while the salvaged rustic beams create an eye-catching contrast that picks up on the earthy tones of the wood. The luxurious walk-in shower drenched in white carrara floor and wall tile replaced the obsolete Jacuzzi tub. Wardrobe care and organization is a joy in the massive walk-in closet complete with custom gliding library ladder to access the additional storage above. The space serves double duty as a peaceful laundry room complete with roll-out ironing center. The cozy reading nook now graces the bay-window-with-a-view and storage abounds with a surplus of built-ins including bookcases and in-home entertainment center. You can’t help but feel pampered the moment you step into this ensuite. The pantry, with its painted barn door, slate floor, custom shelving and black walnut countertop provide much needed storage designed to fit the family’s needs precisely, including a pull out bin for dog food. During this phase of the project, the powder room was relocated and treated to a reclaimed wood vanity with reclaimed white oak countertop along with custom vessel soapstone sink and wide board paneling. Design elements effectively married rustic and traditional styles and the home now has the character to match the country setting and the improved layout and storage the family so desperately needed. And did you see the barn? Photo credit: Eric Roth
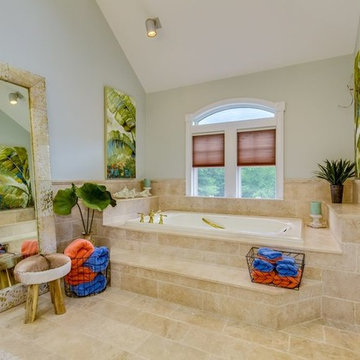
This spacious master bathroom has tumbled marble floors and walls creating a solid pallet to create your own personal oasis to relax and unwind. The 6' platform tub is complete with lumbar jets.

Modern farmhouse describes this master bathroom remodel with arched exposed beam, glass framed wet room with a curbless wood floor to tile transition, modern soaking tub, custom built-in vanities, and beautiful floral and butterfly wallpaper.
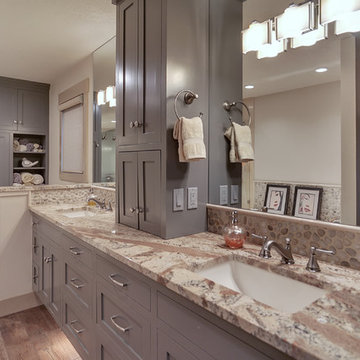
Aménagement d'une grande salle de bain principale classique avec un placard à porte shaker, des portes de placard grises, un carrelage de pierre, un plan de toilette en marbre, un mur blanc, un sol en bois brun et un lavabo encastré.
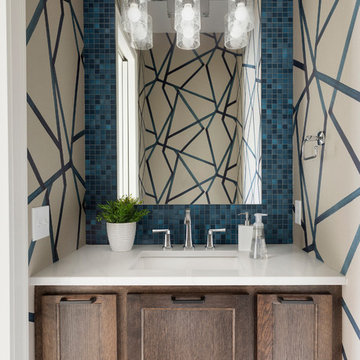
Main Level Powder Bathroom with floating vanity, wallpaper, and mosaic tile detail.
Idée de décoration pour une petite salle de bain tradition en bois brun avec un carrelage bleu, mosaïque, un mur multicolore, un sol en bois brun, un lavabo encastré, un plan de toilette en marbre, un plan de toilette blanc, un placard avec porte à panneau encastré et un sol marron.
Idée de décoration pour une petite salle de bain tradition en bois brun avec un carrelage bleu, mosaïque, un mur multicolore, un sol en bois brun, un lavabo encastré, un plan de toilette en marbre, un plan de toilette blanc, un placard avec porte à panneau encastré et un sol marron.
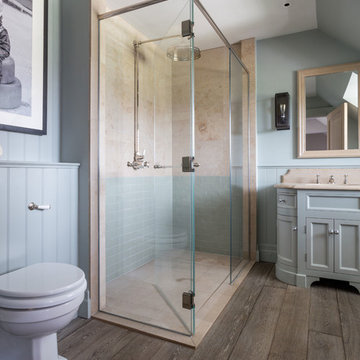
En-Suite bathroom
www.johnevansdesign.com
(Photographed by Billy Bolton)
Aménagement d'une salle de bain principale campagne de taille moyenne avec un placard avec porte à panneau encastré, des portes de placard grises, une douche ouverte, WC à poser, un mur bleu, un sol en bois brun, un lavabo posé, un plan de toilette en marbre, un sol marron et une cabine de douche à porte battante.
Aménagement d'une salle de bain principale campagne de taille moyenne avec un placard avec porte à panneau encastré, des portes de placard grises, une douche ouverte, WC à poser, un mur bleu, un sol en bois brun, un lavabo posé, un plan de toilette en marbre, un sol marron et une cabine de douche à porte battante.
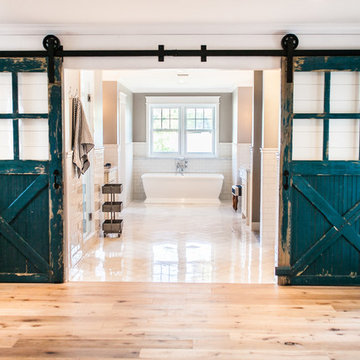
Ace and Whim Photography
Cette photo montre une grande salle de bain principale nature avec un placard à porte shaker, des portes de placard blanches, une baignoire indépendante, une douche double, un carrelage gris, un carrelage métro, un mur gris, un sol en bois brun, un lavabo encastré et un plan de toilette en marbre.
Cette photo montre une grande salle de bain principale nature avec un placard à porte shaker, des portes de placard blanches, une baignoire indépendante, une douche double, un carrelage gris, un carrelage métro, un mur gris, un sol en bois brun, un lavabo encastré et un plan de toilette en marbre.
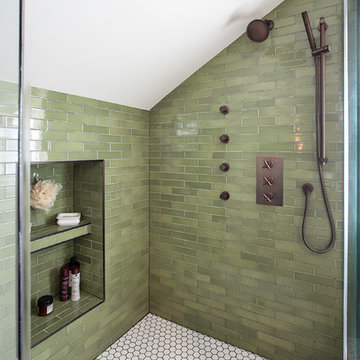
Jill Chatterjee photography
Cette image montre une salle de bain principale bohème de taille moyenne avec une baignoire sur pieds, une douche d'angle, WC à poser, un carrelage vert, des carreaux de céramique, un mur gris, un sol en bois brun, une vasque et un plan de toilette en marbre.
Cette image montre une salle de bain principale bohème de taille moyenne avec une baignoire sur pieds, une douche d'angle, WC à poser, un carrelage vert, des carreaux de céramique, un mur gris, un sol en bois brun, une vasque et un plan de toilette en marbre.
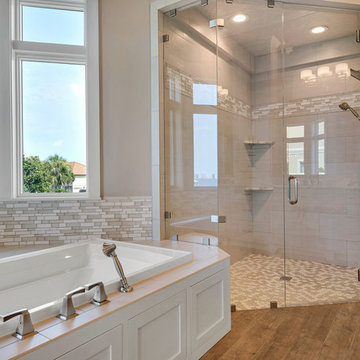
Emerald Coast Photography
Cette image montre une très grande salle de bain principale traditionnelle avec un placard à porte shaker, des portes de placard blanches, une baignoire en alcôve, une douche d'angle, WC à poser, un carrelage beige, des carreaux en allumettes, un mur beige, un sol en bois brun, un lavabo encastré, un plan de toilette en marbre, un sol beige et une cabine de douche à porte battante.
Cette image montre une très grande salle de bain principale traditionnelle avec un placard à porte shaker, des portes de placard blanches, une baignoire en alcôve, une douche d'angle, WC à poser, un carrelage beige, des carreaux en allumettes, un mur beige, un sol en bois brun, un lavabo encastré, un plan de toilette en marbre, un sol beige et une cabine de douche à porte battante.
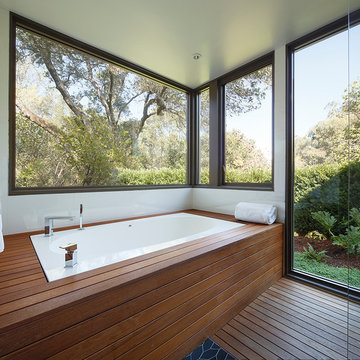
Eric Rorer
Cette photo montre une grande salle de bain principale rétro en bois clair avec un placard à porte plane, une baignoire encastrée, un espace douche bain, un mur blanc, un sol en bois brun, un lavabo encastré et un plan de toilette en marbre.
Cette photo montre une grande salle de bain principale rétro en bois clair avec un placard à porte plane, une baignoire encastrée, un espace douche bain, un mur blanc, un sol en bois brun, un lavabo encastré et un plan de toilette en marbre.
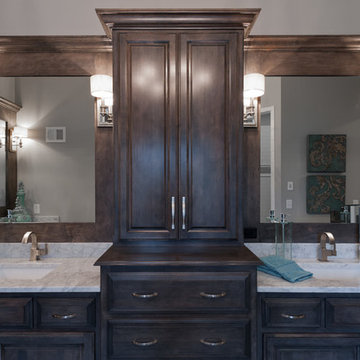
Ken Claypool
Idée de décoration pour une salle de bain principale tradition de taille moyenne avec un placard à porte shaker, des portes de placard marrons, une baignoire posée, un espace douche bain, WC séparés, un carrelage beige, du carrelage en marbre, un mur gris, un sol en bois brun, un lavabo encastré, un plan de toilette en marbre, un sol gris et aucune cabine.
Idée de décoration pour une salle de bain principale tradition de taille moyenne avec un placard à porte shaker, des portes de placard marrons, une baignoire posée, un espace douche bain, WC séparés, un carrelage beige, du carrelage en marbre, un mur gris, un sol en bois brun, un lavabo encastré, un plan de toilette en marbre, un sol gris et aucune cabine.
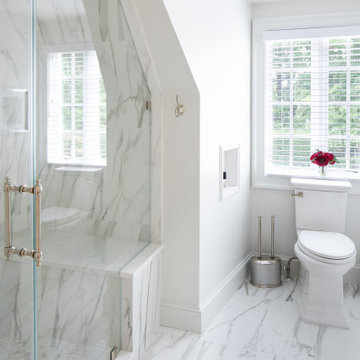
Exemple d'une salle de bain moderne de taille moyenne avec un placard à porte affleurante, des portes de placard blanches, WC séparés, un mur blanc, un sol en bois brun, un lavabo encastré, un plan de toilette en marbre, un sol marron, une cabine de douche à porte battante, un plan de toilette blanc, un banc de douche, meuble simple vasque et meuble-lavabo encastré.
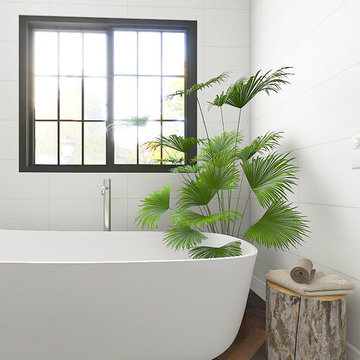
This project consisted of the remodeling of this master bathroom. We included a double sink to keep separate areas for each one of my clients and base the design on a coastal modern style. As an accent of the room, we incorporate arched mirrors matched with a marble suspended counter.
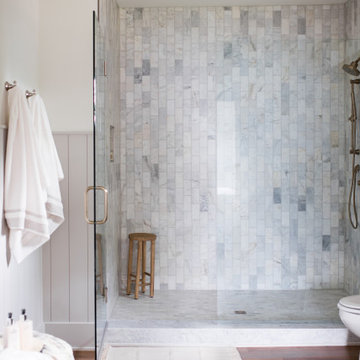
Aménagement d'une salle de bain principale classique de taille moyenne avec un placard à porte shaker, des portes de placard noires, du carrelage en marbre, un sol en bois brun, un lavabo encastré, un plan de toilette en marbre, un sol marron, une cabine de douche à porte battante, une niche, meuble double vasque et du lambris de bois.
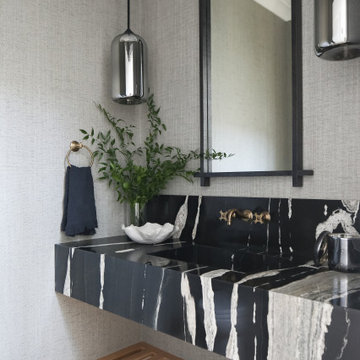
Réalisation d'une salle de bain tradition en bois clair de taille moyenne avec un placard sans porte, un sol en bois brun, un lavabo intégré, un plan de toilette en marbre, un plan de toilette noir, un mur gris et un sol marron.
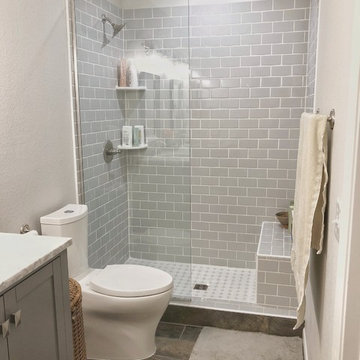
Cette photo montre une salle de bain nature de taille moyenne avec un placard à porte shaker, des portes de placard grises, WC à poser, un mur gris, un sol en bois brun, un lavabo encastré, un plan de toilette en marbre, un sol marron, aucune cabine et un plan de toilette blanc.
Idées déco de salles de bain avec un sol en bois brun et un plan de toilette en marbre
9