Idées déco de salles de bain avec un sol en bois brun et un plan de toilette en surface solide
Trier par :
Budget
Trier par:Populaires du jour
41 - 60 sur 1 026 photos
1 sur 3
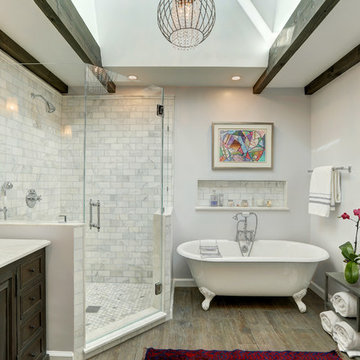
Exemple d'une douche en alcôve principale chic en bois foncé avec un placard avec porte à panneau surélevé, une baignoire sur pieds, un lavabo encastré, une cabine de douche à porte battante, un mur gris, un sol en bois brun et un plan de toilette en surface solide.
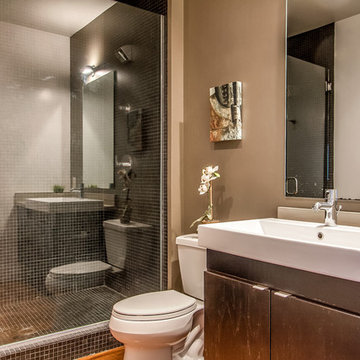
Idées déco pour une salle de bain industrielle en bois vieilli de taille moyenne avec une vasque, un placard à porte plane, WC séparés, un carrelage noir, mosaïque, un mur beige, un sol en bois brun et un plan de toilette en surface solide.
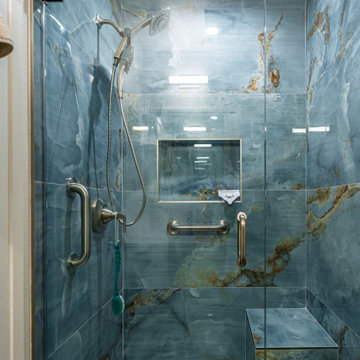
Guest bathroom with a beautiful blue tile marble style on the shower, which has glass enclosure. The vanity is a single drop in sink built in vanity.
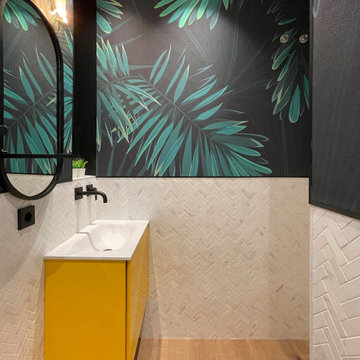
Este pequeño aseo de cortesía debía contrarestar con diversión lo que no tenía en proporciones. Jugamos con un papel negro de jungla para aportar profundidad en la parte alta, recurrimos al mayor contraste con el negro, que es el color amarillo, para marcar rotundamente el pequeño mueble del lavabo, y jugamos a llenar la parte baja con un mosaico de mármol natural blanco en espiga para que no quedase ninguna zona completamente llena. Aquí el Más es Más. Por supesto, la lámpara debía estar a la altura y este Camaleón de Seletti fue la elección perfecta.
This small courtesy toilet was supposed to counteract with fun what it did not have in proportions. We played with a black jungle paper to provide depth in the upper part, we resorted to the greatest contrast with black, which is the yellow color, to emphatically mark the small vanity unit, and we played to fill the lower part with a marble mosaic natural white herringbone pattern so that no area was completely filled. Here More is More. Of course, the lamp had to be up to the task and this Chameleon by Seletti was the perfect choice.
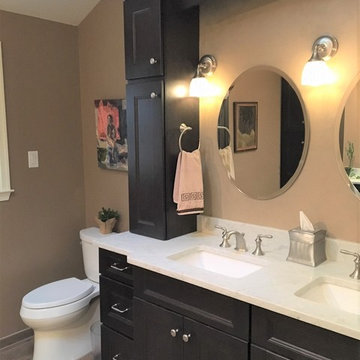
Réalisation d'une grande salle de bain principale tradition en bois foncé avec un placard avec porte à panneau encastré, une baignoire sur pieds, une douche d'angle, WC séparés, un carrelage beige, un carrelage de pierre, un mur beige, un sol en bois brun, un lavabo posé, un plan de toilette en surface solide, un sol beige, aucune cabine et un plan de toilette blanc.
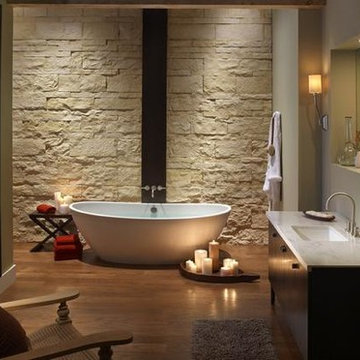
Exemple d'une grande salle de bain principale tendance en bois foncé avec un placard à porte plane, une baignoire indépendante, un carrelage de pierre, un mur beige, un sol en bois brun, un lavabo encastré et un plan de toilette en surface solide.
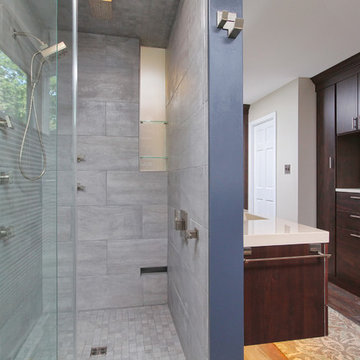
Cette photo montre une grande douche en alcôve principale moderne en bois foncé avec un placard à porte plane, WC séparés, un carrelage gris, un carrelage blanc, un carrelage de pierre, un mur blanc, un sol en bois brun, un lavabo intégré et un plan de toilette en surface solide.
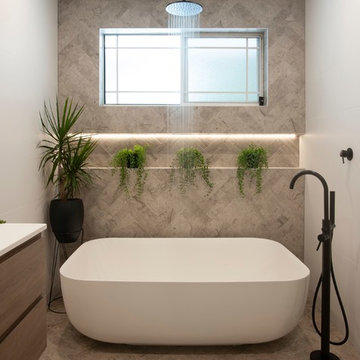
A gorgeous modern bathroom featuring herringbone stone tile floor and feature wall. An oversize stone bath and rain shower create a perfect day spa experience at home. Full height heated towel ladder is decorative and stores the families towels. The bathroom was designed as a wet room with no glass to make cleaning easy and create a spacious feel.
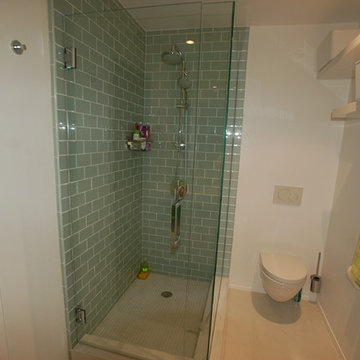
Floating Double Sink & Vanity with Green Accent Wall
Cette image montre une salle d'eau design de taille moyenne avec un placard sans porte, des portes de placard blanches, une douche d'angle, WC à poser, un carrelage vert, un carrelage métro, un mur vert, un sol en bois brun, un lavabo encastré et un plan de toilette en surface solide.
Cette image montre une salle d'eau design de taille moyenne avec un placard sans porte, des portes de placard blanches, une douche d'angle, WC à poser, un carrelage vert, un carrelage métro, un mur vert, un sol en bois brun, un lavabo encastré et un plan de toilette en surface solide.
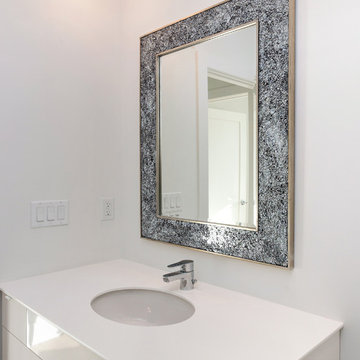
Custom home built in Urbandale, Iowa
www.yourpurestyle.com
Idées déco pour une salle d'eau moderne de taille moyenne avec un lavabo intégré, un placard à porte plane, des portes de placard blanches, un plan de toilette en surface solide, une baignoire posée, un combiné douche/baignoire, un carrelage marron, un mur blanc et un sol en bois brun.
Idées déco pour une salle d'eau moderne de taille moyenne avec un lavabo intégré, un placard à porte plane, des portes de placard blanches, un plan de toilette en surface solide, une baignoire posée, un combiné douche/baignoire, un carrelage marron, un mur blanc et un sol en bois brun.
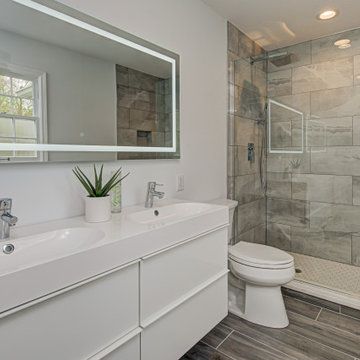
Inspiration pour une douche en alcôve principale rustique de taille moyenne avec un placard à porte plane, des portes de placard blanches, WC à poser, un carrelage marron, des carreaux de céramique, un mur blanc, un sol en bois brun, un lavabo posé, un plan de toilette en surface solide, un sol marron, une cabine de douche à porte coulissante, un plan de toilette blanc, une niche, meuble double vasque et meuble-lavabo sur pied.
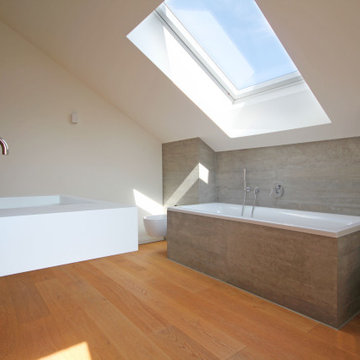
Elternbad, Blick nach Nordosten mit Badewanne in der Mitte und großem darüber liegendem Dachfenster. Bidet und WC sind seitlich am Kniestock angeordnet. Im Vordergrund sieht man das Waschbecken aus Mineralwerkstoff und die Wandverkleidung aus Altholz. Foto: Thomas Schilling
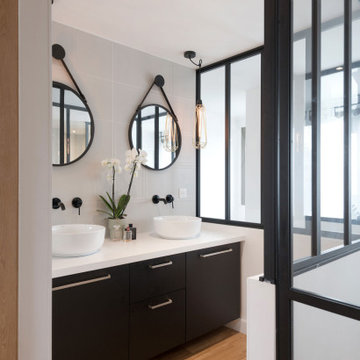
Luminaires : MADE
Miroir : LEROY MERLIN
Robinetterie noire laquée : TRES
Meuble vasque :
Réalisation : CREENOVATION
Verrières :
Réalisation : CASSEO
Porte double battante :
Réalisation : CALADE DESIGN
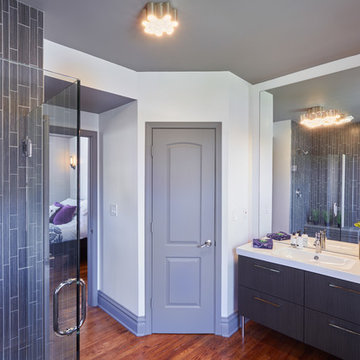
Cette image montre une salle de bain principale design en bois foncé de taille moyenne avec un placard à porte plane, un mur blanc, un lavabo intégré, un plan de toilette en surface solide, une cabine de douche à porte battante, un carrelage gris, des carreaux de céramique et un sol en bois brun.

Idée de décoration pour une salle de bain design de taille moyenne avec un placard à porte plane, des portes de placard beiges, un carrelage bleu, un carrelage multicolore, un mur blanc, une cabine de douche à porte battante, des carreaux de céramique, un sol en bois brun, une grande vasque, un plan de toilette en surface solide, un sol marron et un plan de toilette blanc.
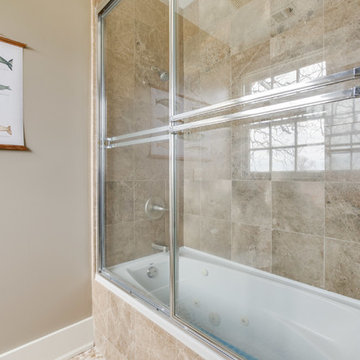
This 1920’s historic home had a ton of charm but only one bathroom. Our design team collaborated closely with our client who wanted to add a master suite and had a vision of soaking in a beautiful freestanding tub overlooking downtown Birmingham from French doors that lead outside to a private deck. We also incorporated a shower with the same view, a water closet for some privacy and single console vanity. To achieve this, the doorway into the bathroom, which had a shared entry from the hall, was closed up. The existing closets were relocated to the opposite side of the room and French doors were added where a single-entry door to the deck once was located. Elegant polished nickel plumbing fixtures and accessories pull the design together. A breath-taking view can be seen from the shower or from a relaxing bath; glass of wine optional.
205 Photography
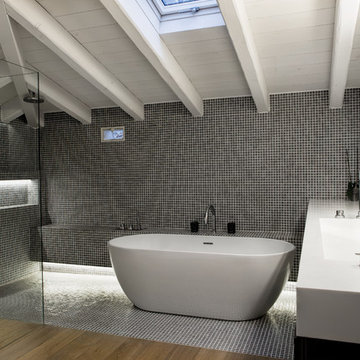
Aménagement d'une grande salle de bain principale et grise et blanche contemporaine avec un lavabo intégré, une baignoire indépendante, une douche ouverte, WC à poser, un mur noir, un sol en bois brun, un carrelage noir et blanc, des carreaux de céramique, un plan de toilette en surface solide et aucune cabine.
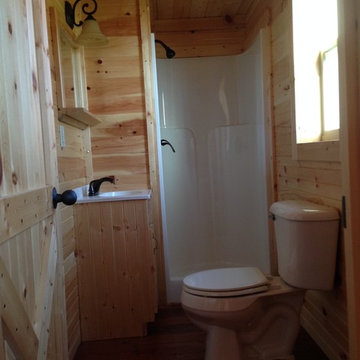
Bathroom in the Elk model.
Cette photo montre une petite salle d'eau craftsman en bois clair avec un lavabo intégré, un placard avec porte à panneau surélevé, un plan de toilette en surface solide, une douche d'angle, WC à poser, un mur beige et un sol en bois brun.
Cette photo montre une petite salle d'eau craftsman en bois clair avec un lavabo intégré, un placard avec porte à panneau surélevé, un plan de toilette en surface solide, une douche d'angle, WC à poser, un mur beige et un sol en bois brun.

Selected as one of four designers to the prestigious DXV Design Panel to design a space for their 2018-2020 national ad campaign || Inspired by 21st Century black & white architectural/interior photography, in collaboration with DXV, we created a healing space where light and shadow could dance throughout the day and night to reveal stunning shapes and shadows. With retractable clear skylights and frame-less windows that slice through strong architectural planes, a seemingly static white space becomes a dramatic yet serene hypnotic playground; igniting a new relationship with the sun and moon each day by harnessing their energy and color story. Seamlessly installed earthy toned teak reclaimed plank floors provide a durable grounded flow from bath to shower to lounge. The juxtaposition of vertical and horizontal layers of neutral lines, bold shapes and organic materials, inspires a relaxing, exciting, restorative daily destination.
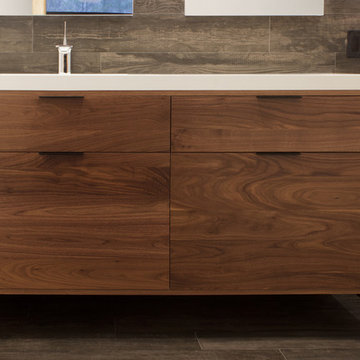
Equally beautiful and functional, this walnut vanity adds natural warmth to the newly renovated master bath. The linear design includes generous drawers fitted with customized storage for grooming accessories.
Kara Lashuay
Idées déco de salles de bain avec un sol en bois brun et un plan de toilette en surface solide
3